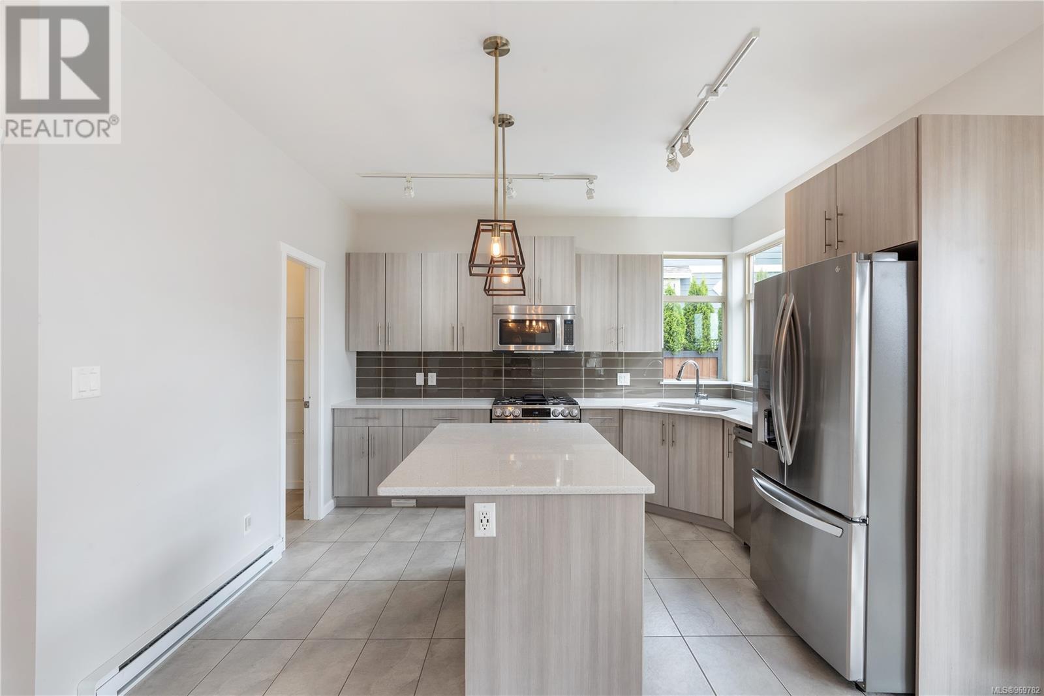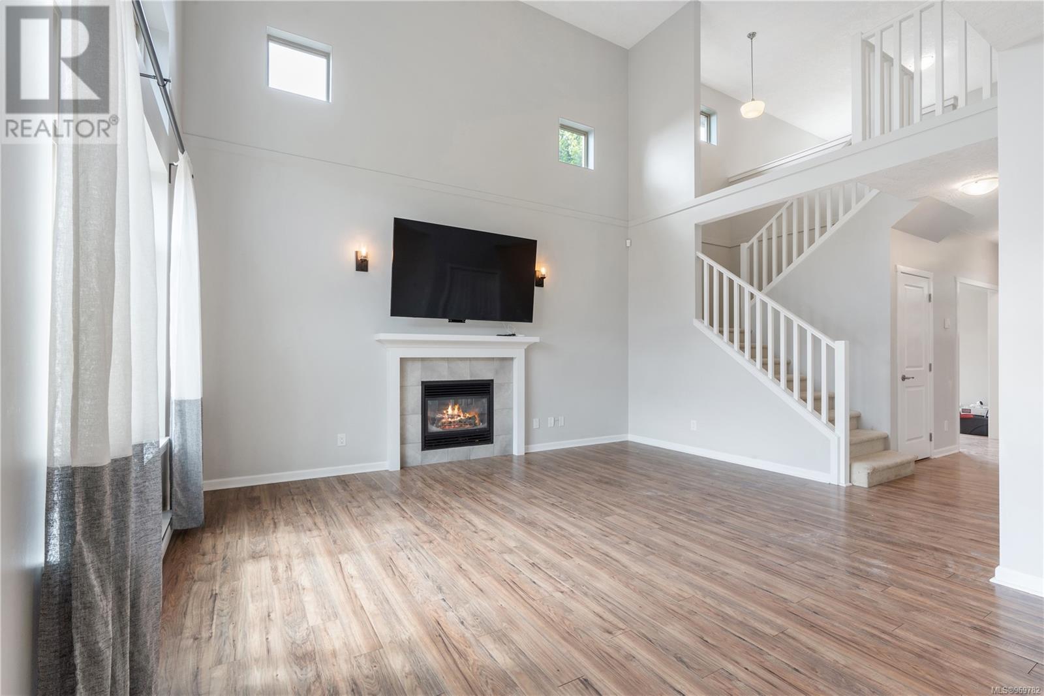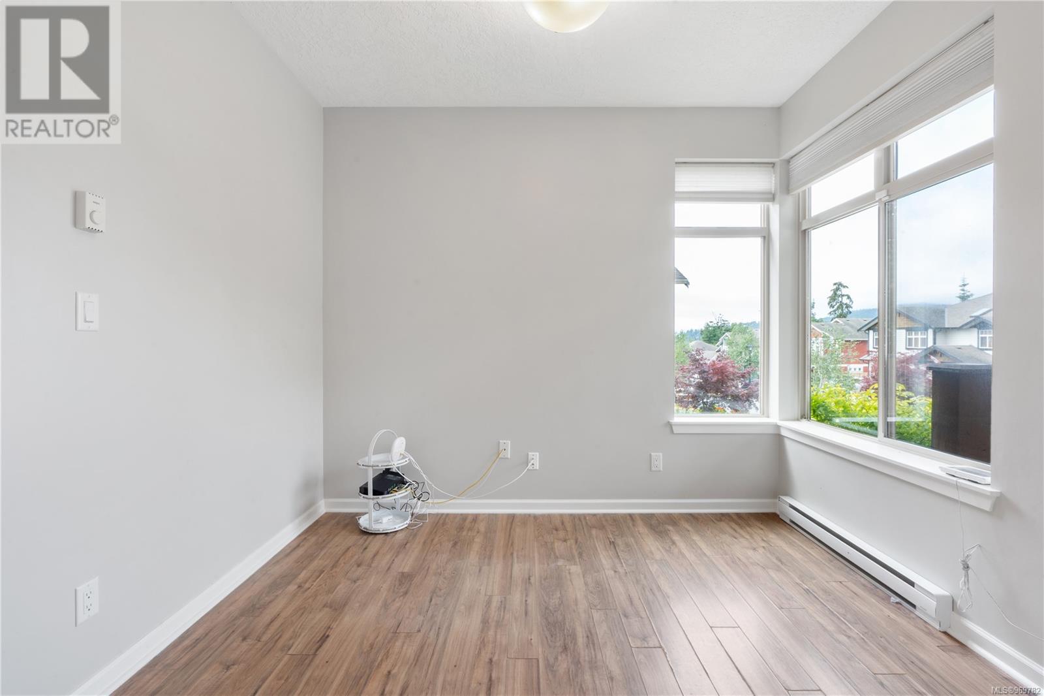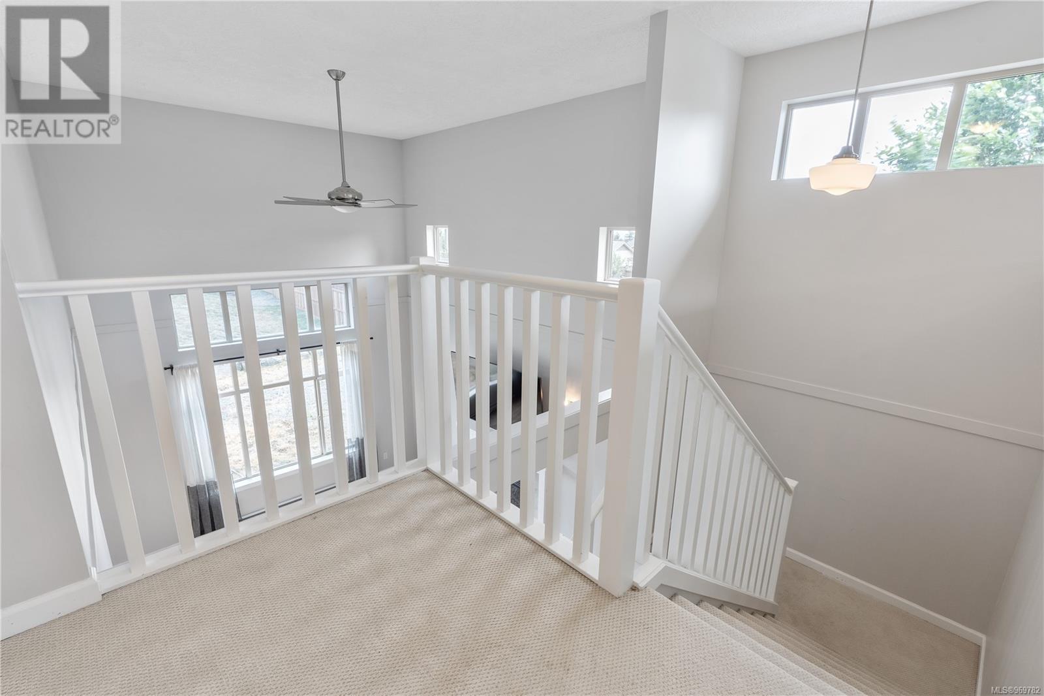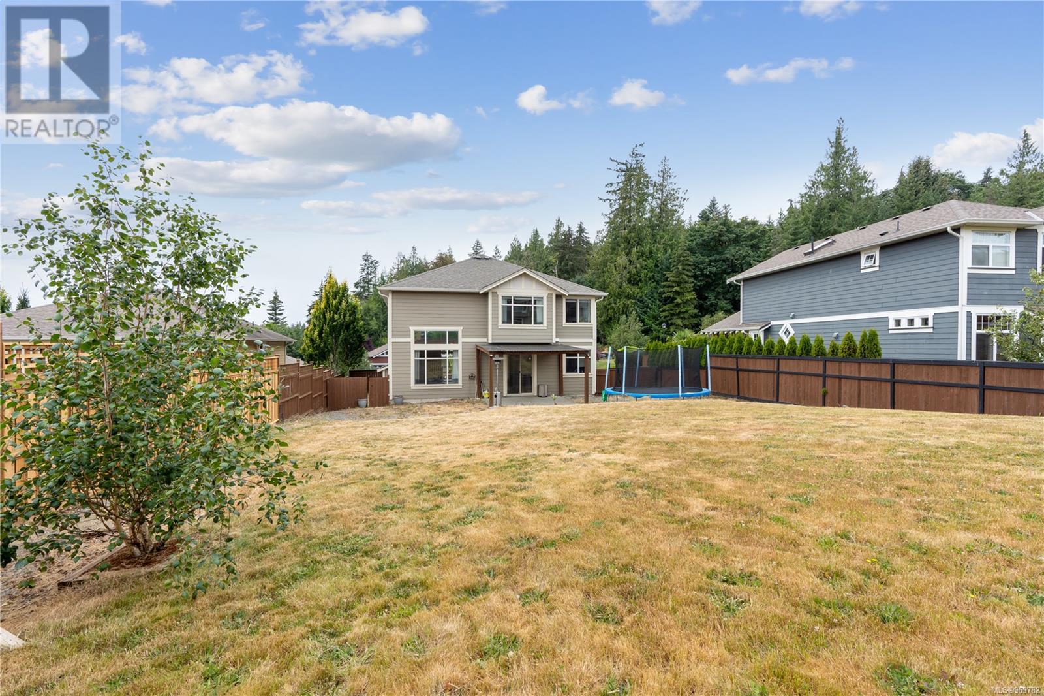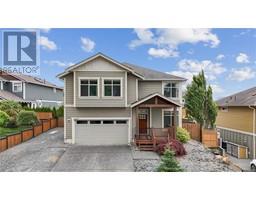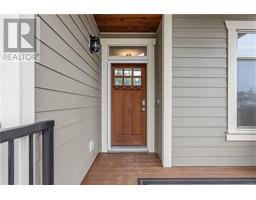3 Bedroom
3 Bathroom
2089 sqft
Other
Fireplace
None
Baseboard Heaters
$849,000
Welcome to this charming family home in Sunriver Estates! This 3-bedroom, 3 bathroom main-level entry residence is located on a serene cul-de-sac, surrounded by parks and trails along the picturesque Sooke River. The bright and open floor plan features a stylish kitchen with an eating bar, Whirlpool appliances, a pantry, and a corner sink with lovely backyard views. The kitchen seamlessly flows into the dining area and a spacious living room with 17' ceilings and a cozy gas fireplace. The main level also includes a convenient 2-piece powder room and a versatile den or office. Upstairs, you'll find a family room overlooking the living area and the backyard, a generous primary bedroom with a 5-piece ensuite and walk-in closet (plus an additional closet), two more bedrooms, and a 4-piece bathroom. The expansive, fully fenced yard, spanning over 8,700 sq. ft., offers endless possibilities and includes RV parking. This home combines a fantastic location with the perfect layout for family living! (id:46227)
Property Details
|
MLS® Number
|
969782 |
|
Property Type
|
Single Family |
|
Neigbourhood
|
Sunriver |
|
Features
|
Cul-de-sac, Other |
|
Parking Space Total
|
2 |
|
Plan
|
Vip87411 |
|
Structure
|
Patio(s) |
|
View Type
|
Mountain View |
Building
|
Bathroom Total
|
3 |
|
Bedrooms Total
|
3 |
|
Architectural Style
|
Other |
|
Constructed Date
|
2013 |
|
Cooling Type
|
None |
|
Fireplace Present
|
Yes |
|
Fireplace Total
|
1 |
|
Heating Fuel
|
Electric, Natural Gas |
|
Heating Type
|
Baseboard Heaters |
|
Size Interior
|
2089 Sqft |
|
Total Finished Area
|
2089 Sqft |
|
Type
|
House |
Parking
Land
|
Acreage
|
No |
|
Size Irregular
|
8743 |
|
Size Total
|
8743 Sqft |
|
Size Total Text
|
8743 Sqft |
|
Zoning Type
|
Residential |
Rooms
| Level |
Type |
Length |
Width |
Dimensions |
|
Second Level |
Bathroom |
|
|
4-Piece |
|
Second Level |
Ensuite |
|
|
5-Piece |
|
Second Level |
Bedroom |
13 ft |
10 ft |
13 ft x 10 ft |
|
Second Level |
Bedroom |
13 ft |
10 ft |
13 ft x 10 ft |
|
Second Level |
Primary Bedroom |
17 ft |
14 ft |
17 ft x 14 ft |
|
Second Level |
Family Room |
14 ft |
10 ft |
14 ft x 10 ft |
|
Main Level |
Patio |
14 ft |
12 ft |
14 ft x 12 ft |
|
Main Level |
Porch |
10 ft |
7 ft |
10 ft x 7 ft |
|
Main Level |
Bathroom |
|
|
2-Piece |
|
Main Level |
Kitchen |
12 ft |
11 ft |
12 ft x 11 ft |
|
Main Level |
Dining Room |
12 ft |
10 ft |
12 ft x 10 ft |
|
Main Level |
Living Room |
17 ft |
14 ft |
17 ft x 14 ft |
|
Main Level |
Den |
10 ft |
8 ft |
10 ft x 8 ft |
https://www.realtor.ca/real-estate/27209987/2527-watling-way-sooke-sunriver







