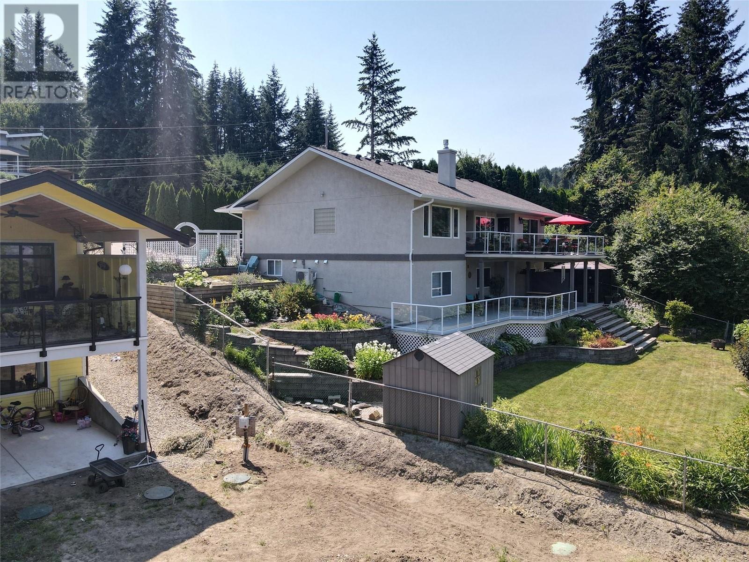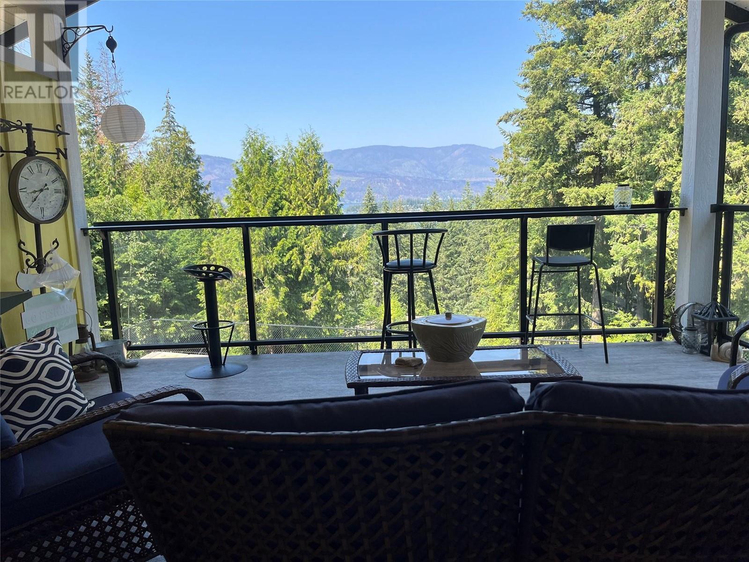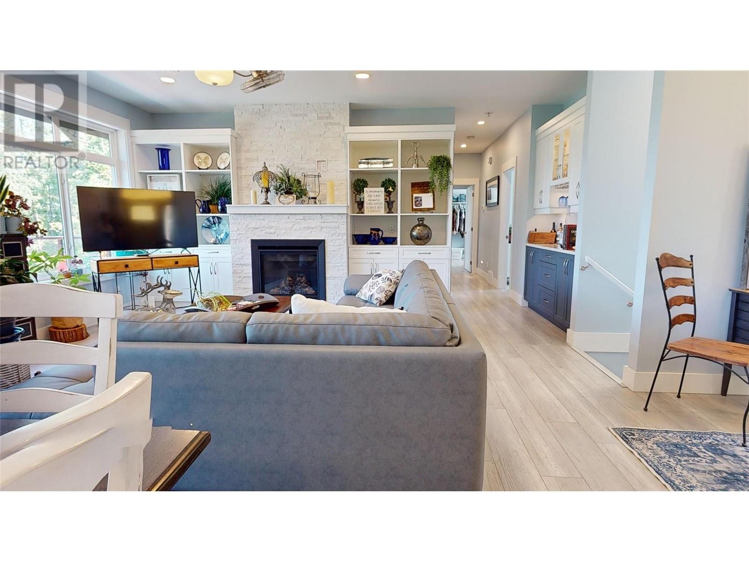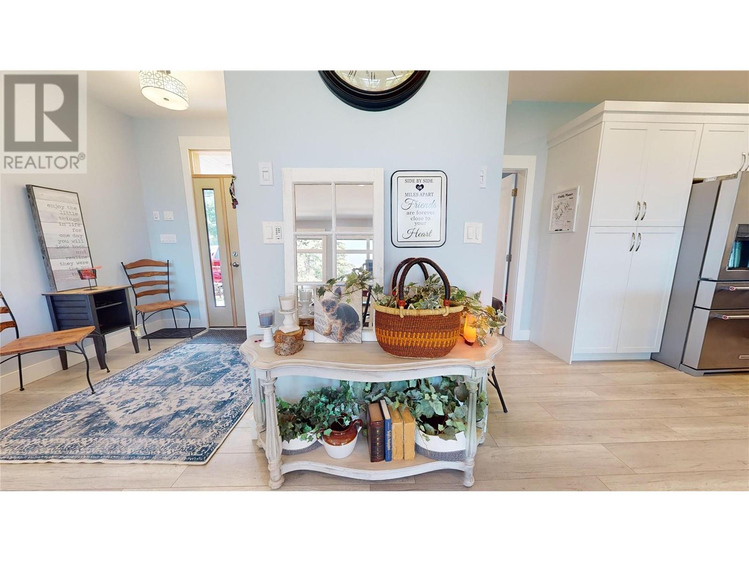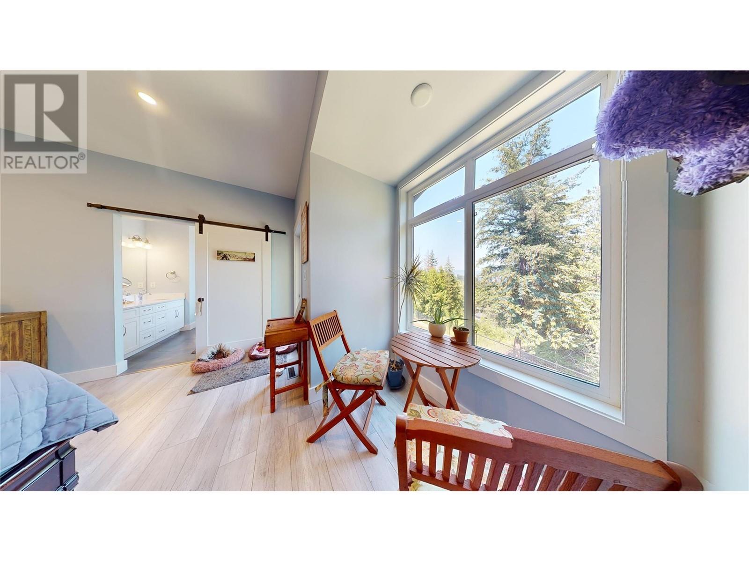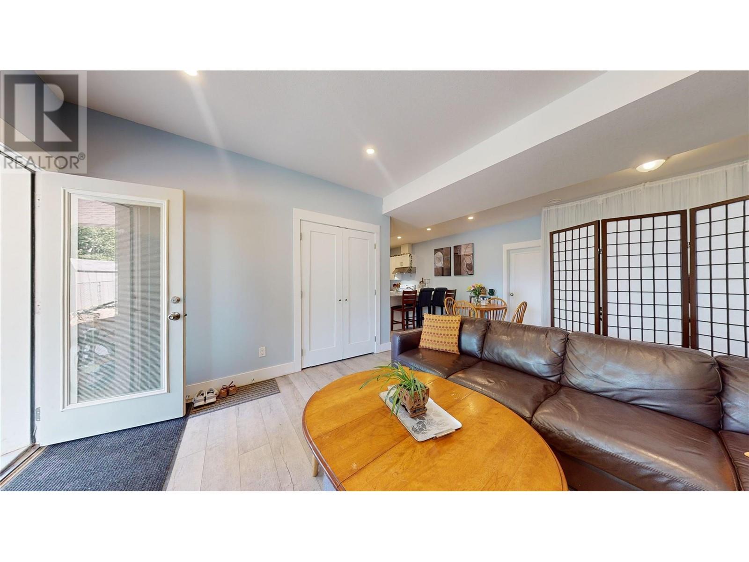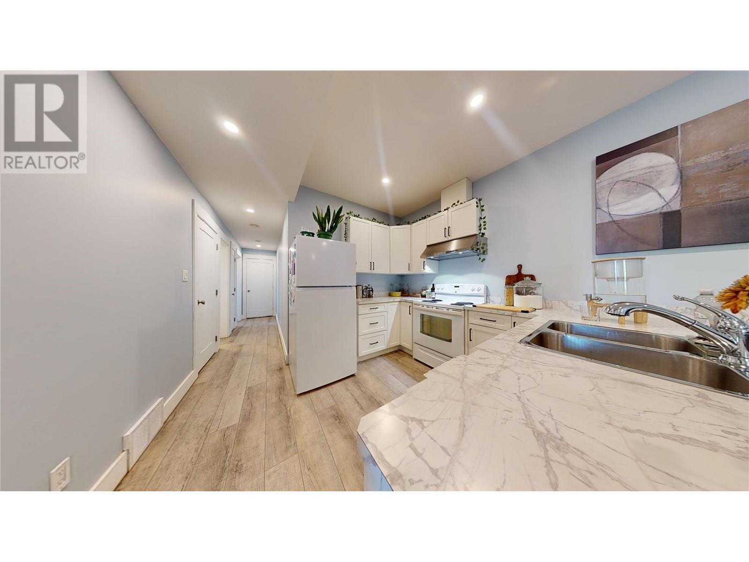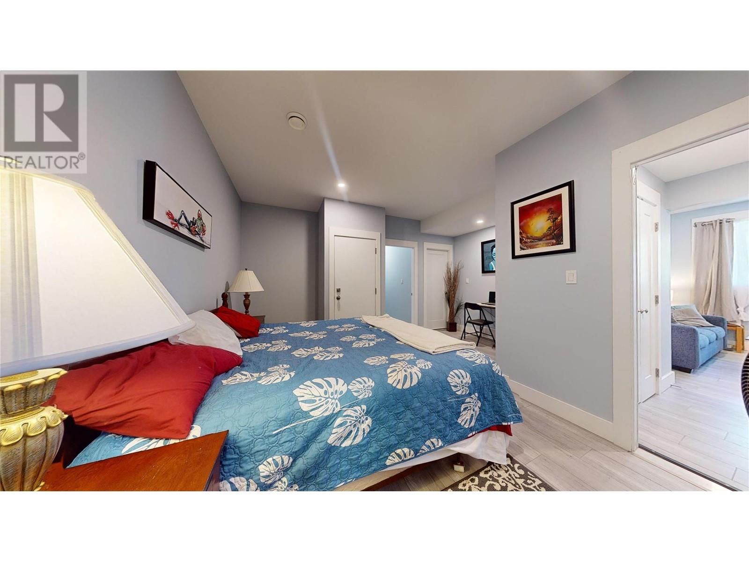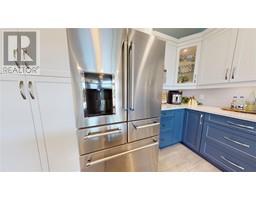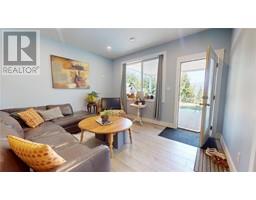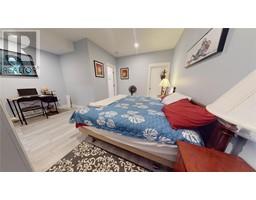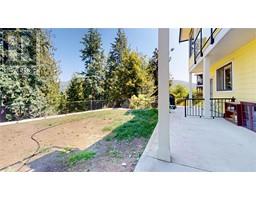5 Bedroom
4 Bathroom
3311 sqft
Ranch
Central Air Conditioning
Forced Air, See Remarks
$1,350,000
Sunny side up please! Put some happiness in your life with this executive home bursting with Vitamin D! Experience the positive vibe that greets you at the front door. Enormous living area all on one floor suits a large audience and the creative floor plan down stairs accommodates 2 extra income producers. Thats right, this home is a CASH COW! Master suite is beyond luxurious with a generous walk in closet/room and stunning ensuite bathroom with double vanity & soaker tub. Enjoy peaceful forest and lake views from the master coffee deck that spans the entire width of this massive home. Plenty of thought went into this custom build, created and constructed by the well know HILLSIDE CONSTRUCTION TEAM. Air BnB allowed* (see rules on that) from either the 1 bedroom or the 2 bedroom suite below. Tons of Roxall insulation ensures ultimate privacy for all occupants. Level yard would be perfect for a pool. Book a tour of this one of a kind property in Blind Bay and START PACKIN’! (id:46227)
Property Details
|
MLS® Number
|
10320458 |
|
Property Type
|
Single Family |
|
Neigbourhood
|
Blind Bay |
|
Parking Space Total
|
6 |
Building
|
Bathroom Total
|
4 |
|
Bedrooms Total
|
5 |
|
Architectural Style
|
Ranch |
|
Constructed Date
|
2021 |
|
Construction Style Attachment
|
Detached |
|
Cooling Type
|
Central Air Conditioning |
|
Half Bath Total
|
1 |
|
Heating Type
|
Forced Air, See Remarks |
|
Stories Total
|
2 |
|
Size Interior
|
3311 Sqft |
|
Type
|
House |
|
Utility Water
|
Community Water User's Utility |
Parking
Land
|
Acreage
|
No |
|
Sewer
|
Septic Tank |
|
Size Frontage
|
77 Ft |
|
Size Irregular
|
0.31 |
|
Size Total
|
0.31 Ac|under 1 Acre |
|
Size Total Text
|
0.31 Ac|under 1 Acre |
|
Zoning Type
|
Unknown |
Rooms
| Level |
Type |
Length |
Width |
Dimensions |
|
Basement |
Storage |
|
|
13'1'' x 7'1'' |
|
Basement |
Storage |
|
|
7'9'' x 6'9'' |
|
Main Level |
Full Ensuite Bathroom |
|
|
12'4'' x 9'3'' |
|
Main Level |
Primary Bedroom |
|
|
17'4'' x 13'4'' |
|
Main Level |
Other |
|
|
13'8'' x 9'4'' |
|
Main Level |
Bedroom |
|
|
14'10'' x 10' |
|
Main Level |
Partial Bathroom |
|
|
8'2'' x 4'4'' |
|
Main Level |
Storage |
|
|
7'10'' x 7'2'' |
|
Main Level |
Laundry Room |
|
|
12'3'' x 7' |
|
Main Level |
Great Room |
|
|
22'7'' x 19'8'' |
|
Main Level |
Kitchen |
|
|
20'9'' x 17'4'' |
|
Additional Accommodation |
Bedroom |
|
|
15'11'' x 15'1'' |
|
Additional Accommodation |
Full Bathroom |
|
|
7'9'' x 6'9'' |
|
Additional Accommodation |
Kitchen |
|
|
14'7'' x 8'5'' |
|
Additional Accommodation |
Kitchen |
|
|
14'7'' x 8'5'' |
|
Additional Accommodation |
Primary Bedroom |
|
|
11'2'' x 11'1'' |
|
Additional Accommodation |
Full Bathroom |
|
|
11'1'' x 8'10'' |
|
Additional Accommodation |
Bedroom |
|
|
11'1'' x 10'11'' |
|
Additional Accommodation |
Other |
|
|
14' x 6' |
|
Additional Accommodation |
Dining Room |
|
|
12'8'' x 11'3'' |
|
Additional Accommodation |
Living Room |
|
|
12'8'' x 11'1'' |
|
Additional Accommodation |
Kitchen |
|
|
13'8'' x 11'3'' |
https://www.realtor.ca/real-estate/27246570/2526-waverly-drive-blind-bay-blind-bay






