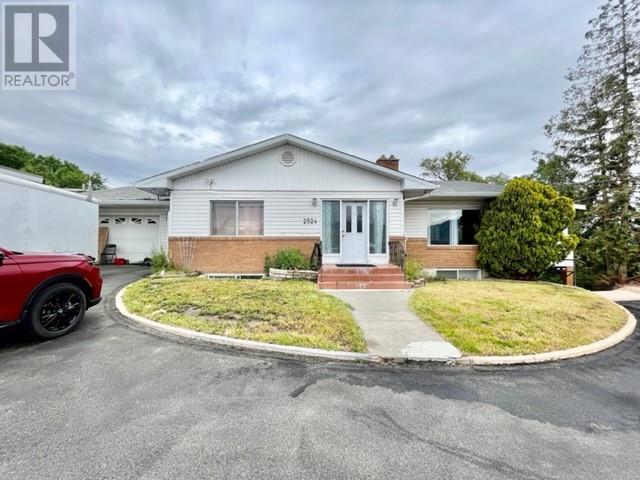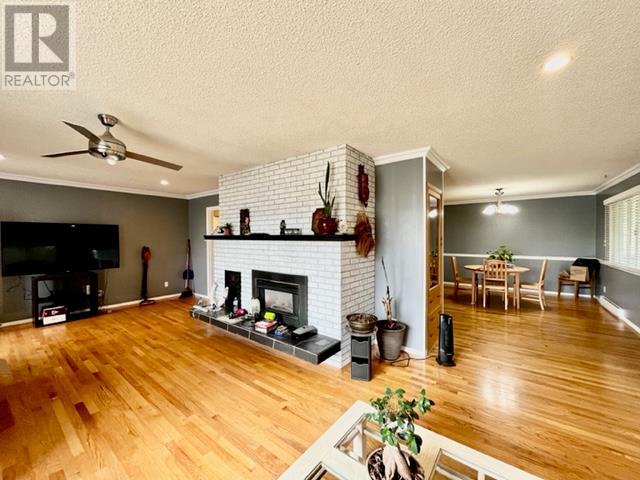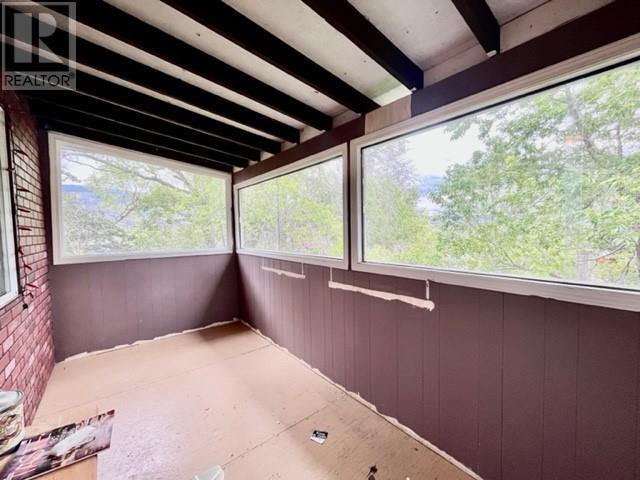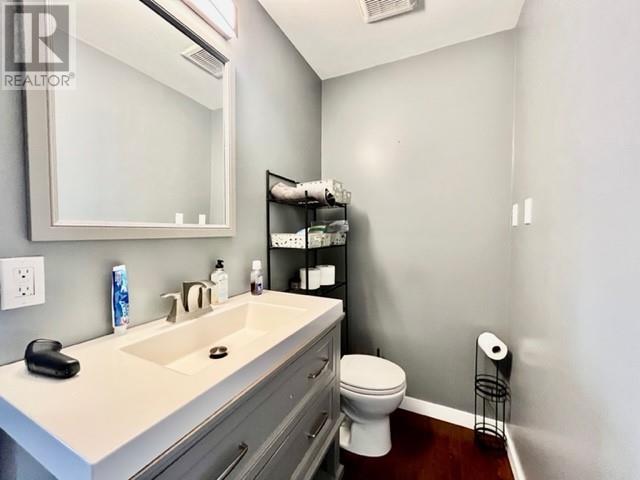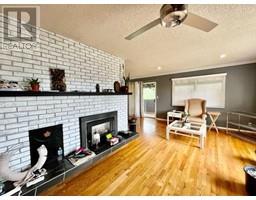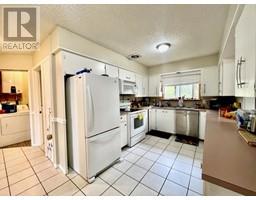4 Bedroom
3 Bathroom
2500 sqft
Ranch
Fireplace
Baseboard Heaters, See Remarks
Underground Sprinkler
$1,098,000
This prime central location makes this a great holding property ideal for future development. Here's your opportunity for rental income with this rancher with a 1-bedroom legal suite in the basement. City OCP WUC-CC. Walking distance to restaurants, shopping, amenities, coffee shops, grocery stores, and more. All measurements are approximate only; please verify if important. (id:46227)
Property Details
|
MLS® Number
|
10326130 |
|
Property Type
|
Single Family |
|
Neigbourhood
|
Westbank Centre |
|
Community Features
|
Rentals Allowed |
|
Parking Space Total
|
7 |
|
View Type
|
City View, Mountain View, View (panoramic) |
Building
|
Bathroom Total
|
3 |
|
Bedrooms Total
|
4 |
|
Architectural Style
|
Ranch |
|
Basement Type
|
Full |
|
Constructed Date
|
1969 |
|
Construction Style Attachment
|
Detached |
|
Exterior Finish
|
Brick, Vinyl Siding |
|
Fire Protection
|
Smoke Detector Only |
|
Fireplace Fuel
|
Gas |
|
Fireplace Present
|
Yes |
|
Fireplace Type
|
Unknown |
|
Flooring Type
|
Carpeted, Hardwood, Tile |
|
Half Bath Total
|
1 |
|
Heating Fuel
|
Electric |
|
Heating Type
|
Baseboard Heaters, See Remarks |
|
Roof Material
|
Asphalt Shingle |
|
Roof Style
|
Unknown |
|
Stories Total
|
2 |
|
Size Interior
|
2500 Sqft |
|
Type
|
House |
|
Utility Water
|
Municipal Water |
Parking
|
See Remarks
|
|
|
Attached Garage
|
2 |
Land
|
Acreage
|
No |
|
Fence Type
|
Fence |
|
Landscape Features
|
Underground Sprinkler |
|
Sewer
|
Municipal Sewage System |
|
Size Frontage
|
79 Ft |
|
Size Irregular
|
0.22 |
|
Size Total
|
0.22 Ac|under 1 Acre |
|
Size Total Text
|
0.22 Ac|under 1 Acre |
|
Zoning Type
|
Residential |
Rooms
| Level |
Type |
Length |
Width |
Dimensions |
|
Basement |
Dining Room |
|
|
12'9'' x 10'0'' |
|
Basement |
Living Room |
|
|
26'0'' x 13'0'' |
|
Basement |
Bedroom |
|
|
16'0'' x 12'0'' |
|
Basement |
4pc Bathroom |
|
|
Measurements not available |
|
Basement |
Bedroom |
|
|
16'0'' x 11'0'' |
|
Basement |
Kitchen |
|
|
12'0'' x 7'6'' |
|
Main Level |
Foyer |
|
|
8'0'' x 5'6'' |
|
Main Level |
Dining Nook |
|
|
4'0'' x 7'0'' |
|
Main Level |
3pc Bathroom |
|
|
Measurements not available |
|
Main Level |
5pc Bathroom |
|
|
Measurements not available |
|
Main Level |
Bedroom |
|
|
14'0'' x 11'0'' |
|
Main Level |
Primary Bedroom |
|
|
14'0'' x 12'0'' |
|
Main Level |
Kitchen |
|
|
9'0'' x 11'0'' |
|
Main Level |
Dining Room |
|
|
11'5'' x 14'0'' |
|
Main Level |
Living Room |
|
|
26'0'' x 13'0'' |
https://www.realtor.ca/real-estate/27540028/2524-churchill-road-west-kelowna-westbank-centre


