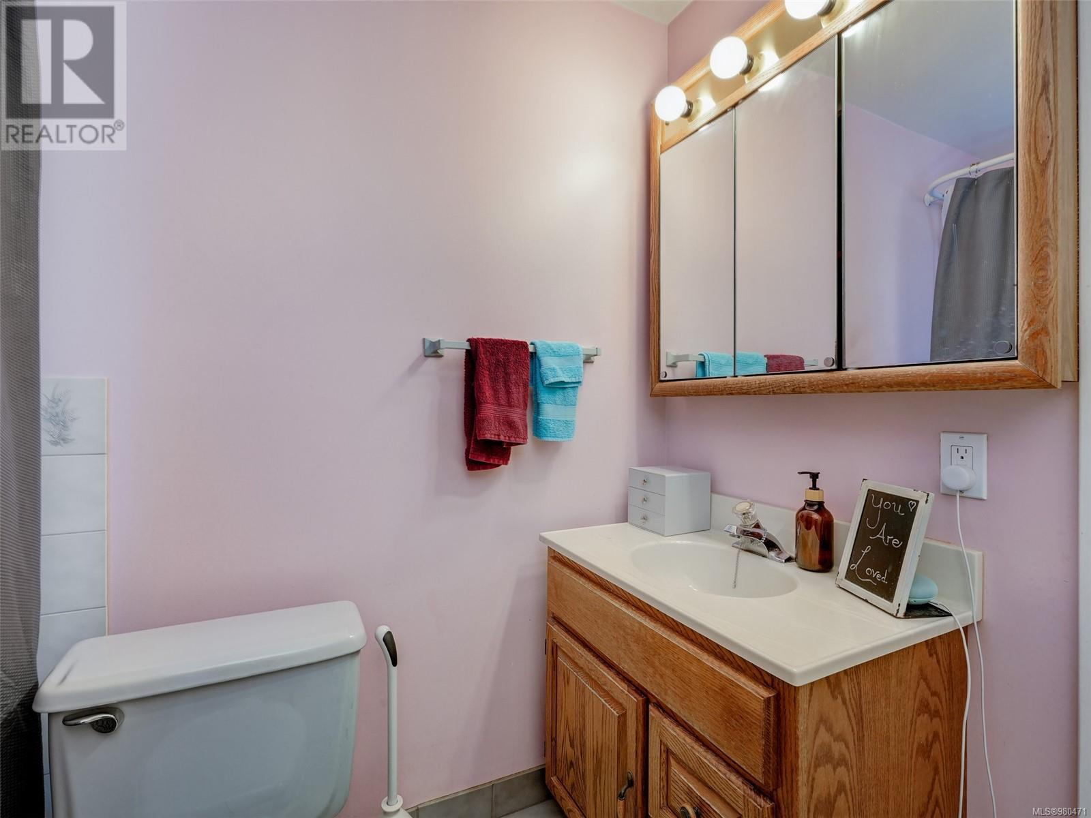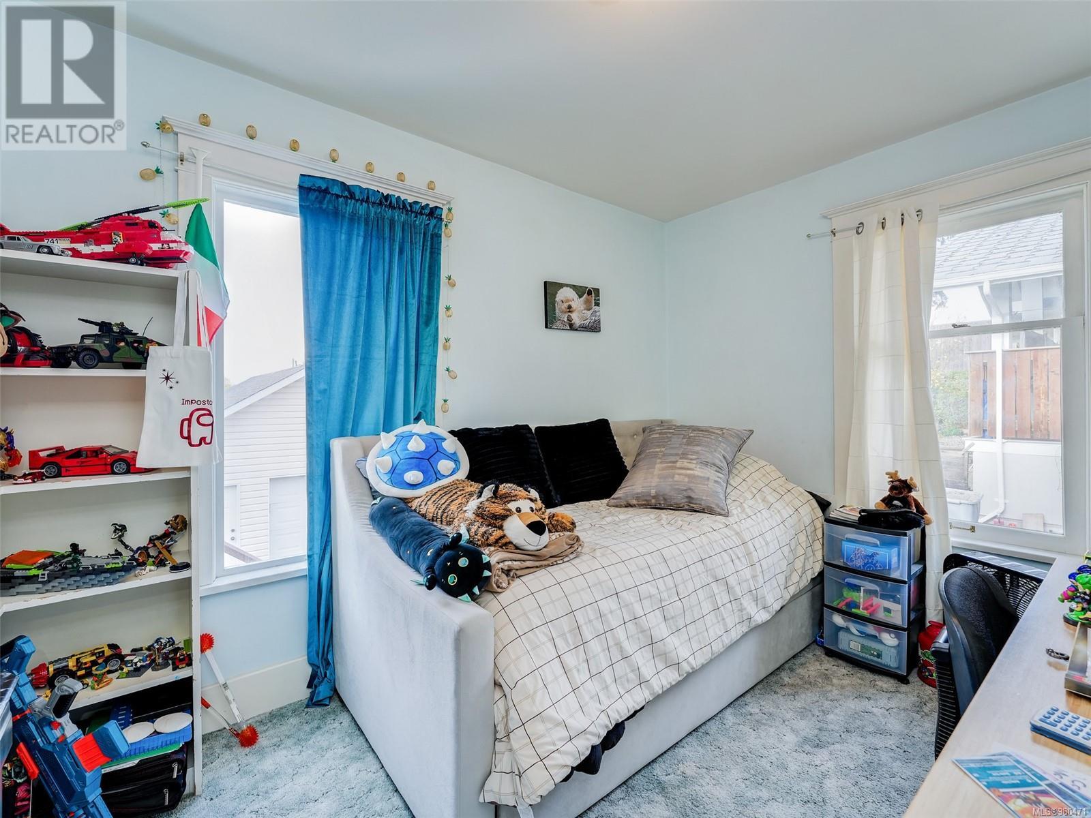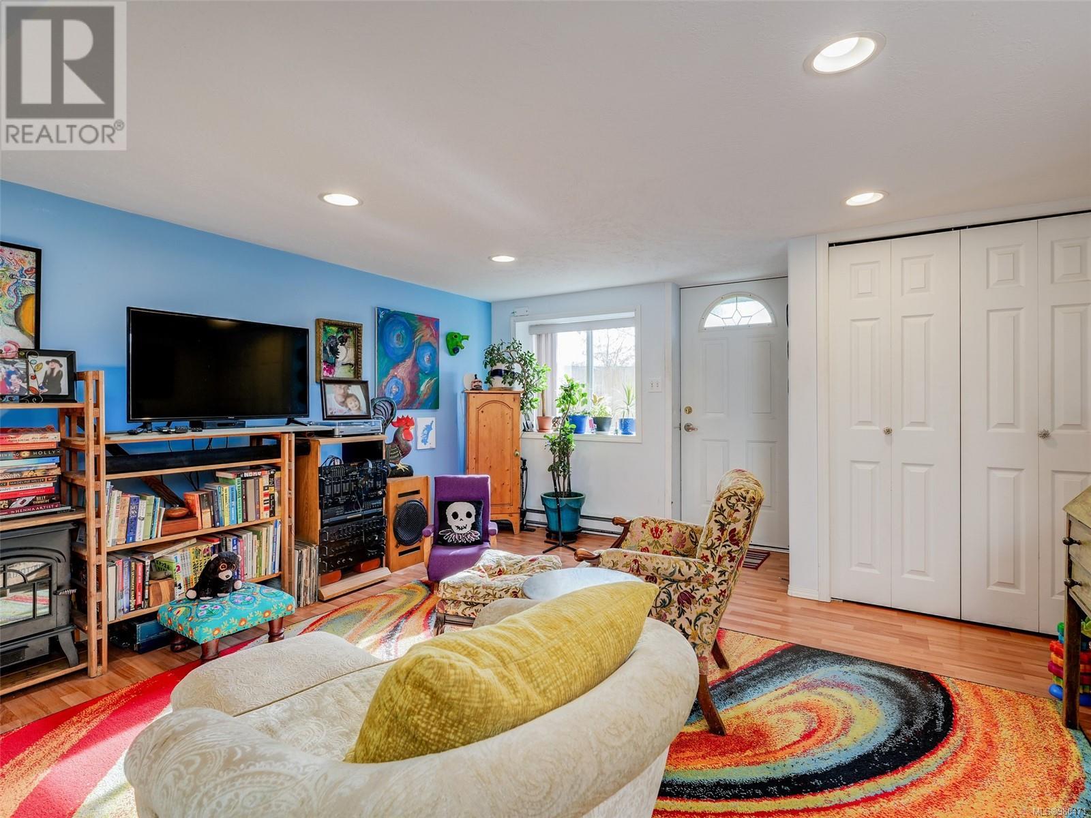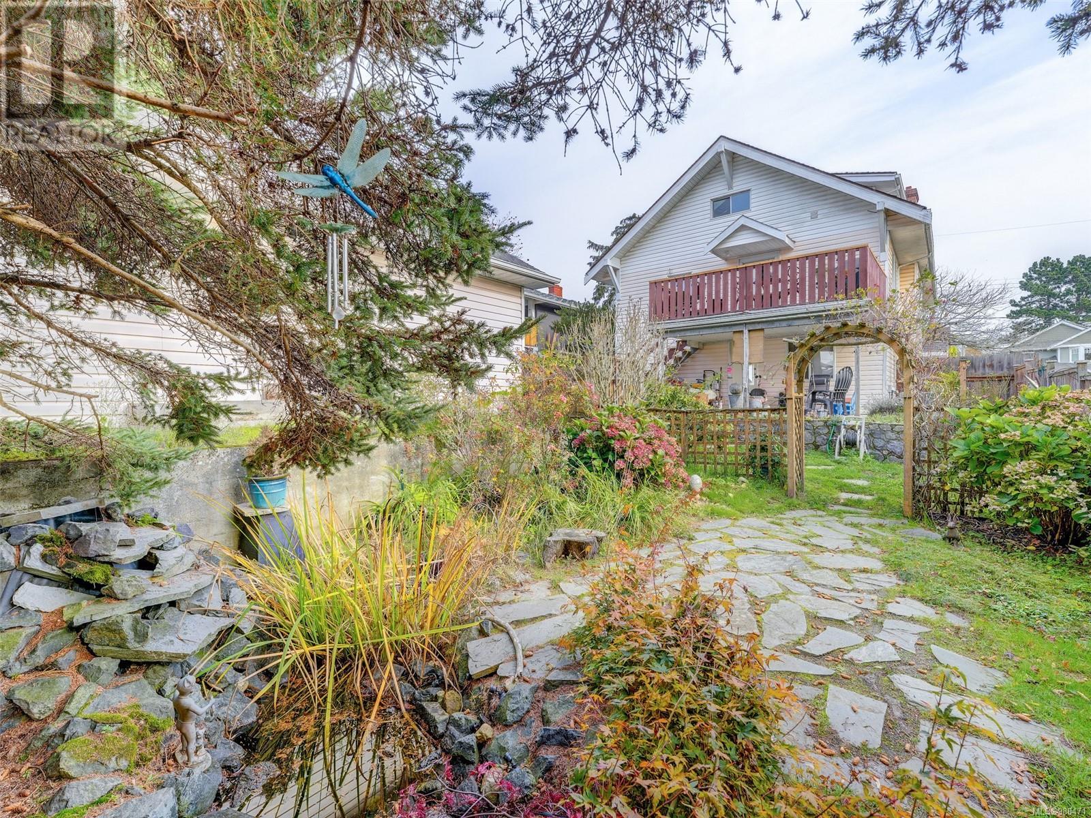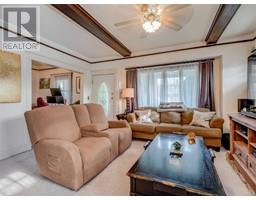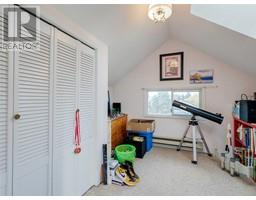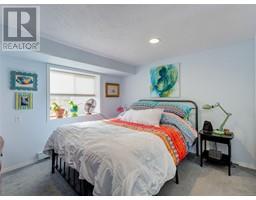7 Bedroom
4 Bathroom
3019 sqft
Character
Fireplace
See Remarks
Baseboard Heaters, Forced Air, Heat Pump
$1,350,000
Welcome to this well-maintained 3000+ sq ft home in the vibrant Oaklands neighbourhood. Featuring a charming 5-bed, 2-bath main suite with plenty of natural light, as well as a modern, full-height 2-bed, 2-bath garden suite -- both enjoy in-suite laundry. Excellent revenue potential, currently rented for $5800/month. Relax in the tranquil backyard garden with mature plants and running pond. Fully detached workshop garage is perfect for projects, with 70A electrical service and additional loft storage space. Long driveway can accommodate multiple vehicles or a RV. Recent upgrades include heat pump for summer air conditioning, natural gas on-demand water heater, new water service line, and roof rewaterproofing. (id:46227)
Property Details
|
MLS® Number
|
980471 |
|
Property Type
|
Single Family |
|
Neigbourhood
|
Oaklands |
|
Features
|
Central Location, Other |
|
Parking Space Total
|
6 |
|
Plan
|
Vip835 |
|
Structure
|
Shed, Patio(s), Patio(s) |
Building
|
Bathroom Total
|
4 |
|
Bedrooms Total
|
7 |
|
Architectural Style
|
Character |
|
Constructed Date
|
1925 |
|
Cooling Type
|
See Remarks |
|
Fireplace Present
|
Yes |
|
Fireplace Total
|
1 |
|
Heating Fuel
|
Electric, Wood |
|
Heating Type
|
Baseboard Heaters, Forced Air, Heat Pump |
|
Size Interior
|
3019 Sqft |
|
Total Finished Area
|
3019 Sqft |
|
Type
|
House |
Land
|
Acreage
|
No |
|
Size Irregular
|
6500 |
|
Size Total
|
6500 Sqft |
|
Size Total Text
|
6500 Sqft |
|
Zoning Description
|
R1-b |
|
Zoning Type
|
Residential |
Rooms
| Level |
Type |
Length |
Width |
Dimensions |
|
Second Level |
Bathroom |
|
|
3-Piece |
|
Second Level |
Primary Bedroom |
17 ft |
10 ft |
17 ft x 10 ft |
|
Second Level |
Bedroom |
10 ft |
8 ft |
10 ft x 8 ft |
|
Second Level |
Bedroom |
10 ft |
8 ft |
10 ft x 8 ft |
|
Lower Level |
Patio |
15 ft |
10 ft |
15 ft x 10 ft |
|
Lower Level |
Patio |
26 ft |
11 ft |
26 ft x 11 ft |
|
Lower Level |
Utility Room |
8 ft |
5 ft |
8 ft x 5 ft |
|
Lower Level |
Storage |
11 ft |
9 ft |
11 ft x 9 ft |
|
Lower Level |
Bathroom |
|
|
2-Piece |
|
Lower Level |
Mud Room |
15 ft |
6 ft |
15 ft x 6 ft |
|
Lower Level |
Bedroom |
9 ft |
8 ft |
9 ft x 8 ft |
|
Lower Level |
Bedroom |
13 ft |
11 ft |
13 ft x 11 ft |
|
Lower Level |
Bathroom |
|
|
4-Piece |
|
Lower Level |
Kitchen |
14 ft |
11 ft |
14 ft x 11 ft |
|
Lower Level |
Living Room |
14 ft |
14 ft |
14 ft x 14 ft |
|
Main Level |
Porch |
9 ft |
6 ft |
9 ft x 6 ft |
|
Main Level |
Porch |
9 ft |
5 ft |
9 ft x 5 ft |
|
Main Level |
Bathroom |
|
|
4-Piece |
|
Main Level |
Bedroom |
10 ft |
9 ft |
10 ft x 9 ft |
|
Main Level |
Bedroom |
11 ft |
9 ft |
11 ft x 9 ft |
|
Main Level |
Kitchen |
14 ft |
10 ft |
14 ft x 10 ft |
|
Main Level |
Dining Room |
15 ft |
12 ft |
15 ft x 12 ft |
|
Main Level |
Office |
9 ft |
8 ft |
9 ft x 8 ft |
|
Main Level |
Living Room |
15 ft |
12 ft |
15 ft x 12 ft |
https://www.realtor.ca/real-estate/27637241/2524-asquith-st-victoria-oaklands











