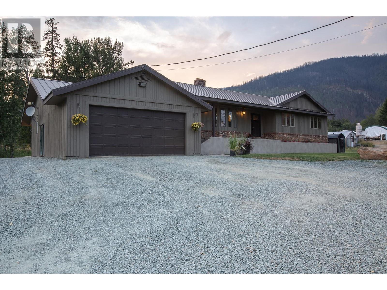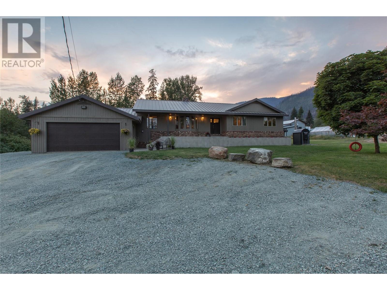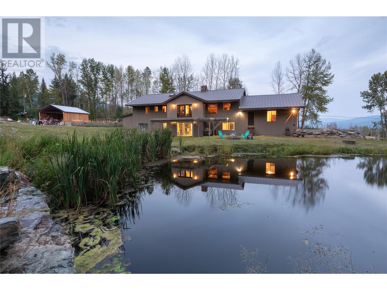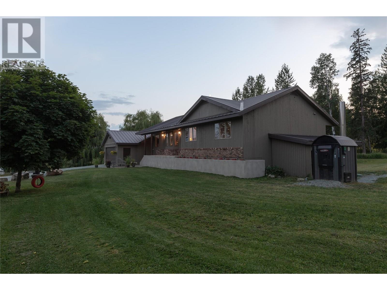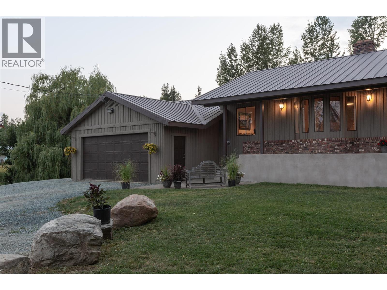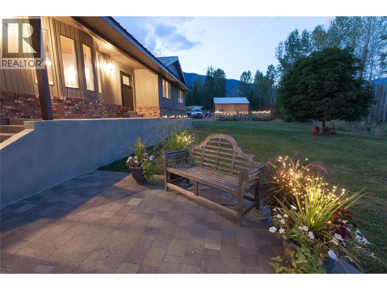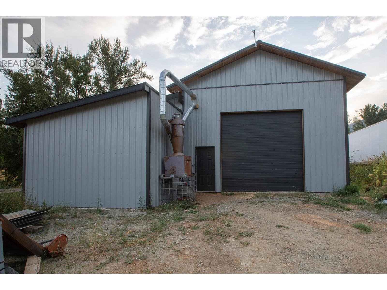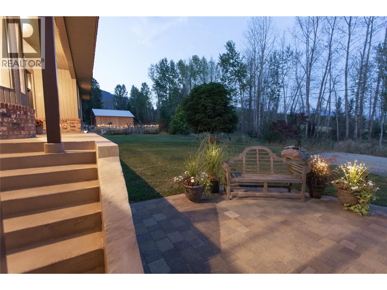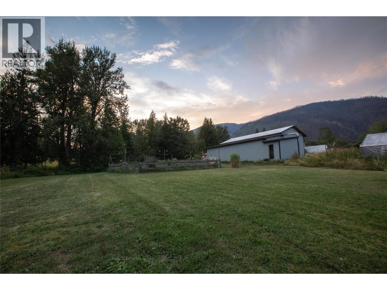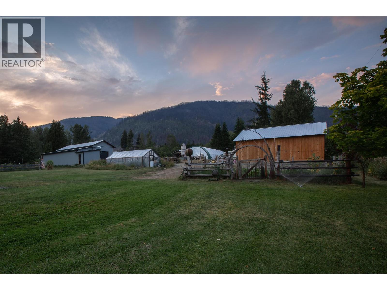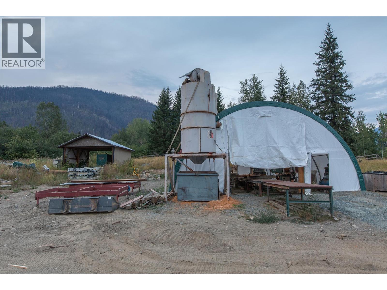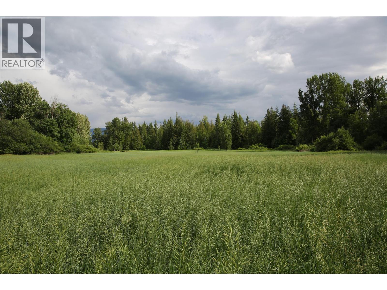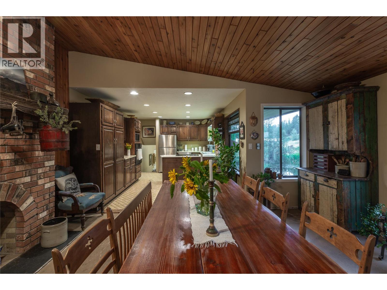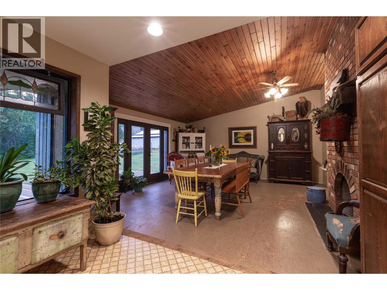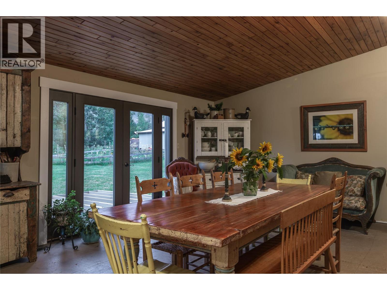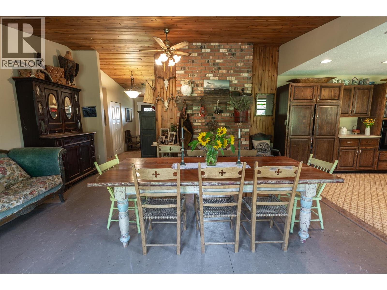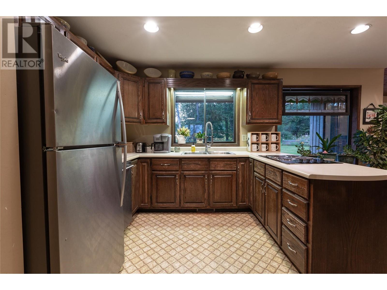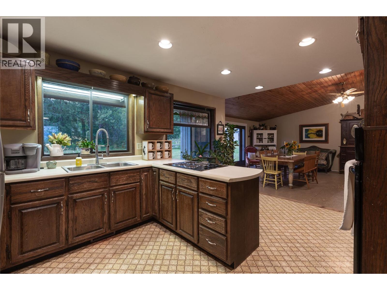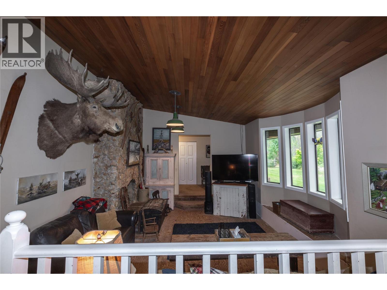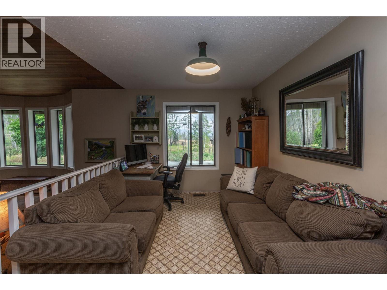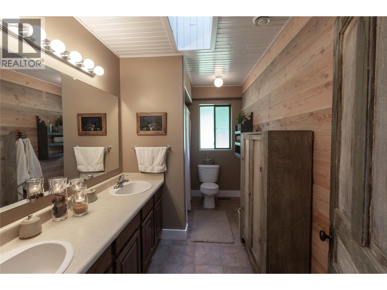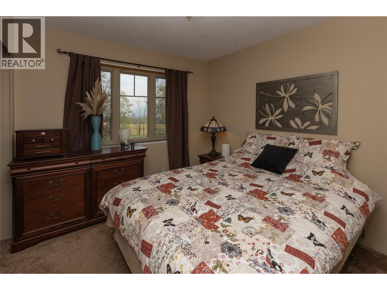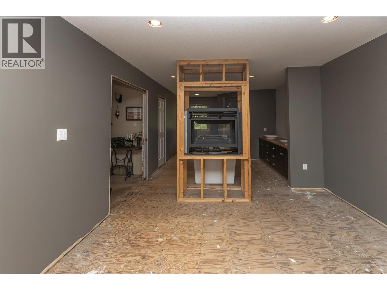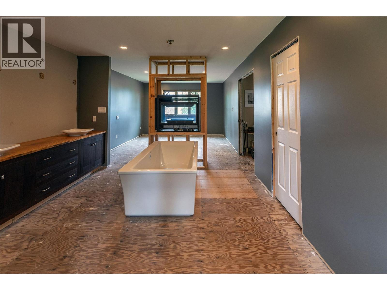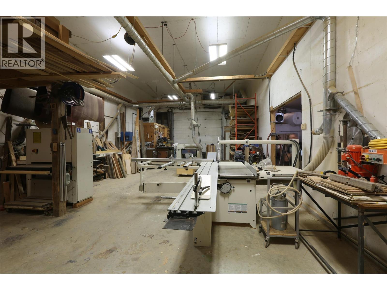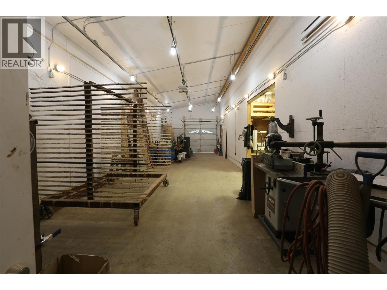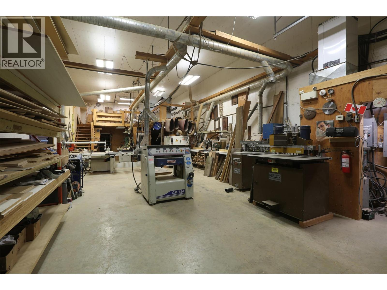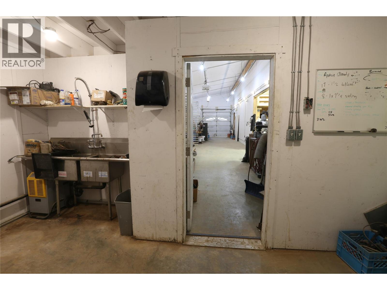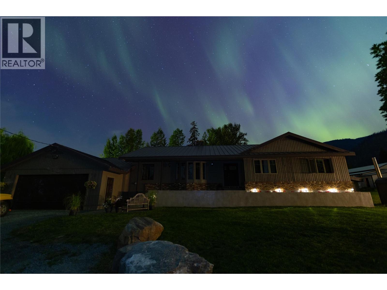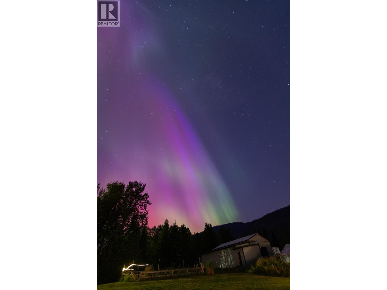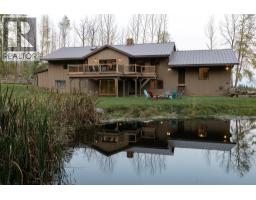2 Bedroom
2 Bathroom
3107 sqft
Ranch
Fireplace
Window Air Conditioner
Forced Air, See Remarks
Acreage
Landscaped, Level
$1,385,000
If you're searching for country living, look no further! This acreage has a lot to offer with room to grow! This 2 bedroom, 1 den, 2 bath rancher sits on 58 acres with a trout filled pond, 2 creeks, 2 gardens, 4 acres of hay field, multiple outbuildings and ample acres to still develop. Imagine sitting around a big farmhouse table enjoying your home grown veggies or sitting on the deck overlooking the pond and hearing the creek meander through or watching the deer enjoying a lawn snack. The home features a double sided wood-burning fireplace that can be enjoyed from the living room and dining room. The large master suite with a 5 piece ensuite will be sure to impress when the final touches are made. No country home is complete without a large mudroom/laundry room and this home delivers! The partially finished walkout basement has potential for more bedrooms. The insulated double garage offers convenience, while the 2500 sqft shop with 400amp service is a dream for any acreage owner. Also on the property is a 30'x65' quonset, a 28'x30' shed and a 16'x32' greenhouse. Located on a no thru road, ensures peace and privacy. Close to Shuswap Lake, and Crowfoot mountain is a nature enthusiast's dream! All measurements to be verified by the buyer if deemed important. (id:46227)
Property Details
|
MLS® Number
|
10322019 |
|
Property Type
|
Single Family |
|
Neigbourhood
|
North Shuswap |
|
Community Features
|
Rural Setting |
|
Features
|
Level Lot, Private Setting, Irregular Lot Size, Balcony |
|
Parking Space Total
|
2 |
Building
|
Bathroom Total
|
2 |
|
Bedrooms Total
|
2 |
|
Architectural Style
|
Ranch |
|
Basement Type
|
Crawl Space, Partial |
|
Constructed Date
|
1982 |
|
Construction Style Attachment
|
Detached |
|
Cooling Type
|
Window Air Conditioner |
|
Exterior Finish
|
Wood Siding |
|
Fireplace Fuel
|
Wood |
|
Fireplace Present
|
Yes |
|
Fireplace Type
|
Conventional |
|
Flooring Type
|
Carpeted, Linoleum, Mixed Flooring |
|
Heating Fuel
|
Electric |
|
Heating Type
|
Forced Air, See Remarks |
|
Roof Material
|
Steel |
|
Roof Style
|
Unknown |
|
Stories Total
|
2 |
|
Size Interior
|
3107 Sqft |
|
Type
|
House |
|
Utility Water
|
See Remarks, Private Utility |
Parking
Land
|
Access Type
|
Easy Access |
|
Acreage
|
Yes |
|
Landscape Features
|
Landscaped, Level |
|
Sewer
|
Septic Tank |
|
Size Irregular
|
58.3 |
|
Size Total
|
58.3 Ac|50 - 100 Acres |
|
Size Total Text
|
58.3 Ac|50 - 100 Acres |
|
Surface Water
|
Creeks, Ponds |
|
Zoning Type
|
Unknown |
Rooms
| Level |
Type |
Length |
Width |
Dimensions |
|
Basement |
Other |
|
|
32'6'' x 14' |
|
Basement |
Recreation Room |
|
|
17'5'' x 16'4'' |
|
Basement |
Den |
|
|
11'9'' x 13' |
|
Main Level |
Bedroom |
|
|
9'7'' x 9'8'' |
|
Main Level |
Laundry Room |
|
|
5' x 5' |
|
Main Level |
Mud Room |
|
|
19' x 11' |
|
Main Level |
5pc Ensuite Bath |
|
|
15'4'' x 11'11'' |
|
Main Level |
Primary Bedroom |
|
|
12'11'' x 11'11'' |
|
Main Level |
4pc Bathroom |
|
|
11'9'' x 6'3'' |
|
Main Level |
Living Room |
|
|
13'4'' x 26'4'' |
|
Main Level |
Dining Room |
|
|
17'3'' x 17'8'' |
|
Main Level |
Kitchen |
|
|
16'2'' x 11'11'' |
https://www.realtor.ca/real-estate/27300186/2523-evans-road-celista-north-shuswap



