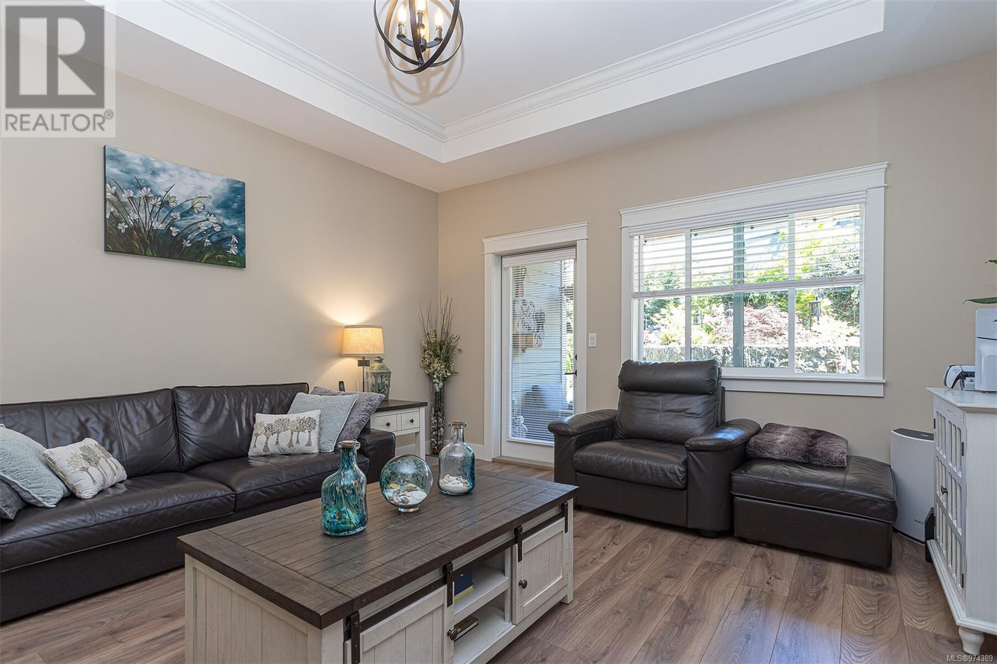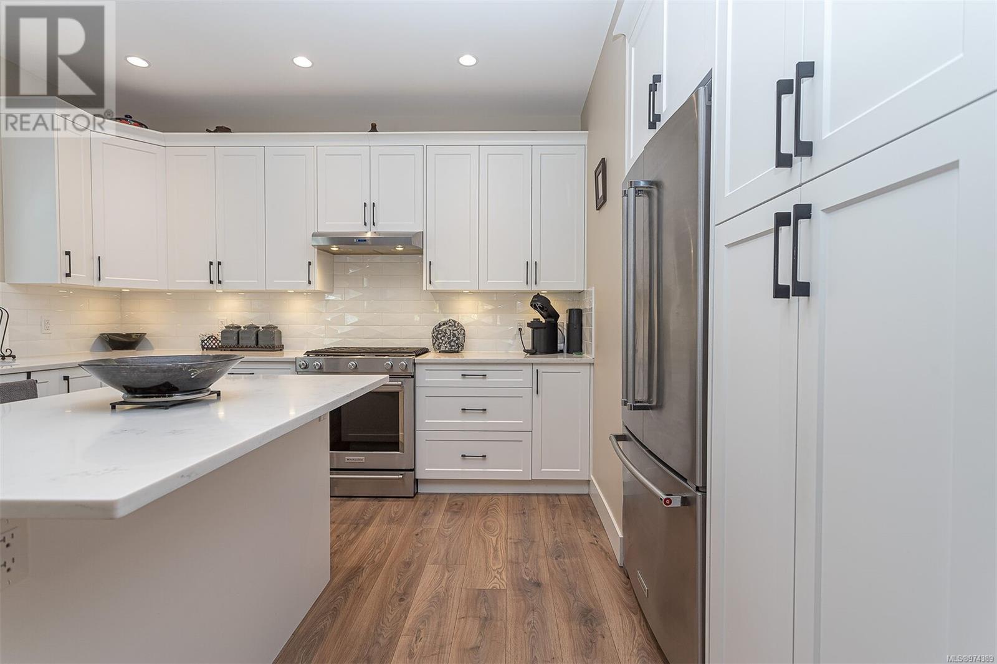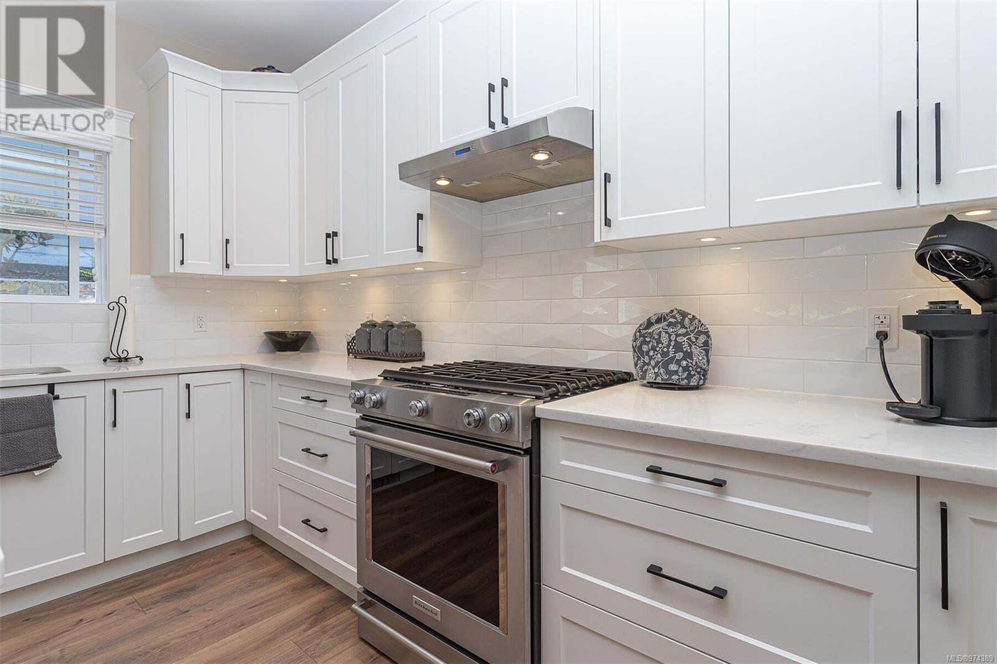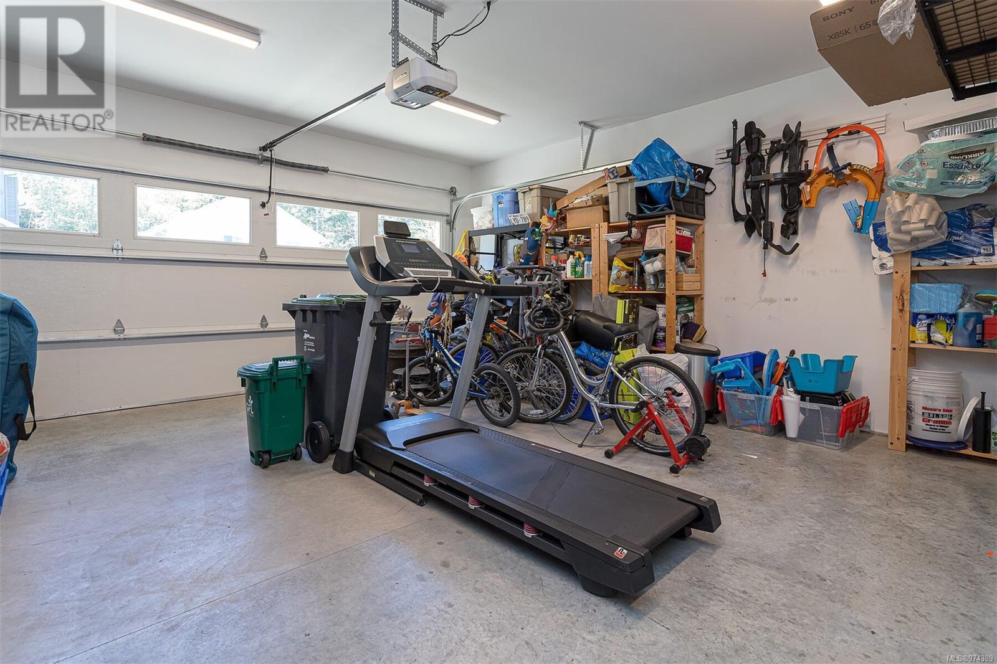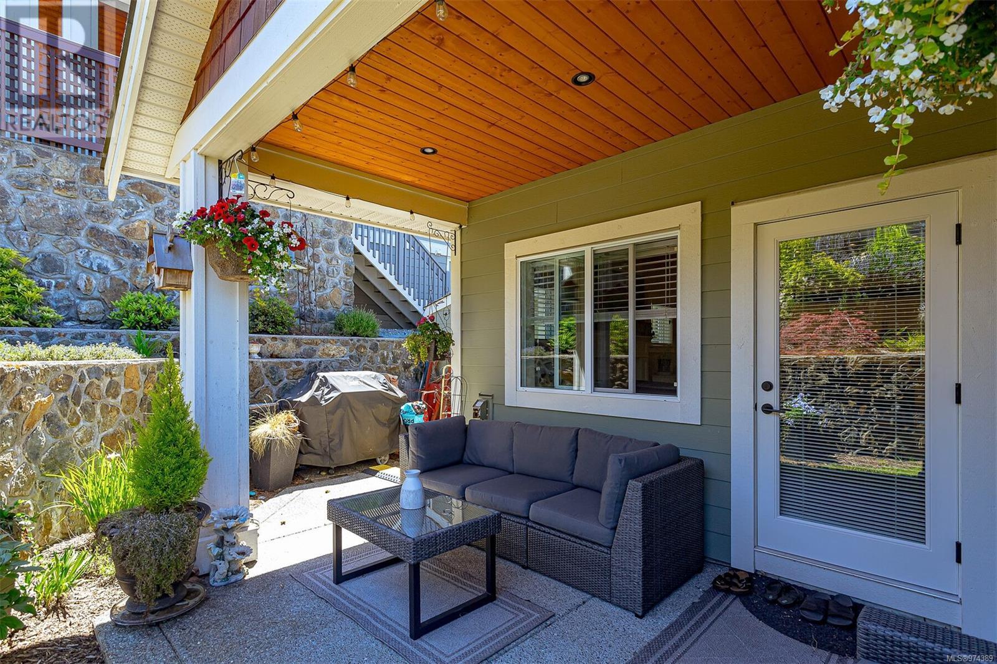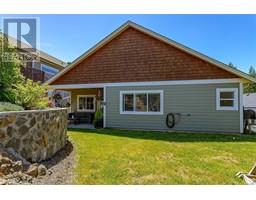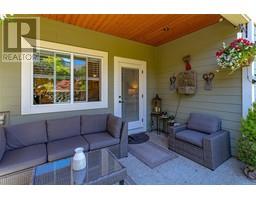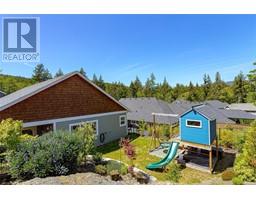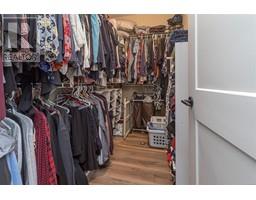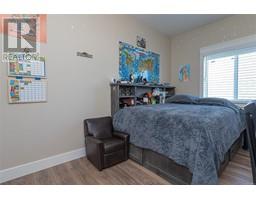4 Bedroom
2 Bathroom
2153 sqft
Fireplace
See Remarks
Forced Air
$944,900
Welcome to one level living in this gorgeous RANCHER! Located in this perfect quiet neighborhood next to rolling hills, forest and hiking trails! This 4 bedroom, 2 bath single level home is fantastic for retirees or for a young family. Designed with a 4th bedroom / OFFICE for working from home. Stylish and Bright craftsman style home, with beautiful white shaker kitchen cabinets, island, pantry, quartz counters, high end appliances & lots of cupboard space! Open concept floor plan with high ceilings, loads of windows and cozy fireplace. A grand master bedroom with a spacious 5 pce ensuite ( sep. tub/shower & double sinks)! The yard is masterfully landscaped with a rock wall, fruit trees and easy care gardens. A separate Laundry Room & a double Garage too! Still under home warranty. This must be seen to be appreciated! (id:46227)
Property Details
|
MLS® Number
|
974389 |
|
Property Type
|
Single Family |
|
Neigbourhood
|
Broomhill |
|
Features
|
Cul-de-sac, Irregular Lot Size, Rocky, Other |
|
Parking Space Total
|
3 |
|
Plan
|
Epp79697 |
|
Structure
|
Shed, Patio(s) |
|
View Type
|
Mountain View |
Building
|
Bathroom Total
|
2 |
|
Bedrooms Total
|
4 |
|
Constructed Date
|
2020 |
|
Cooling Type
|
See Remarks |
|
Fireplace Present
|
Yes |
|
Fireplace Total
|
1 |
|
Heating Fuel
|
Electric, Natural Gas |
|
Heating Type
|
Forced Air |
|
Size Interior
|
2153 Sqft |
|
Total Finished Area
|
1757 Sqft |
|
Type
|
House |
Land
|
Acreage
|
No |
|
Size Irregular
|
6501 |
|
Size Total
|
6501 Sqft |
|
Size Total Text
|
6501 Sqft |
|
Zoning Type
|
Residential |
Rooms
| Level |
Type |
Length |
Width |
Dimensions |
|
Main Level |
Storage |
|
|
3' x 8' |
|
Main Level |
Entrance |
|
|
6' x 9' |
|
Main Level |
Living Room |
|
|
14' x 17' |
|
Main Level |
Dining Room |
|
|
14' x 12' |
|
Main Level |
Kitchen |
|
|
12' x 12' |
|
Main Level |
Bedroom |
|
|
11' x 10' |
|
Main Level |
Bathroom |
|
|
4-Piece |
|
Main Level |
Primary Bedroom |
|
|
15' x 14' |
|
Main Level |
Ensuite |
|
|
6-Piece |
|
Main Level |
Bedroom |
|
|
13' x 10' |
|
Main Level |
Bedroom |
|
|
12' x 10' |
|
Main Level |
Porch |
|
|
20' x 7' |
|
Main Level |
Patio |
|
|
15' x 10' |
https://www.realtor.ca/real-estate/27382294/2521-west-trail-crt-sooke-broomhill
















