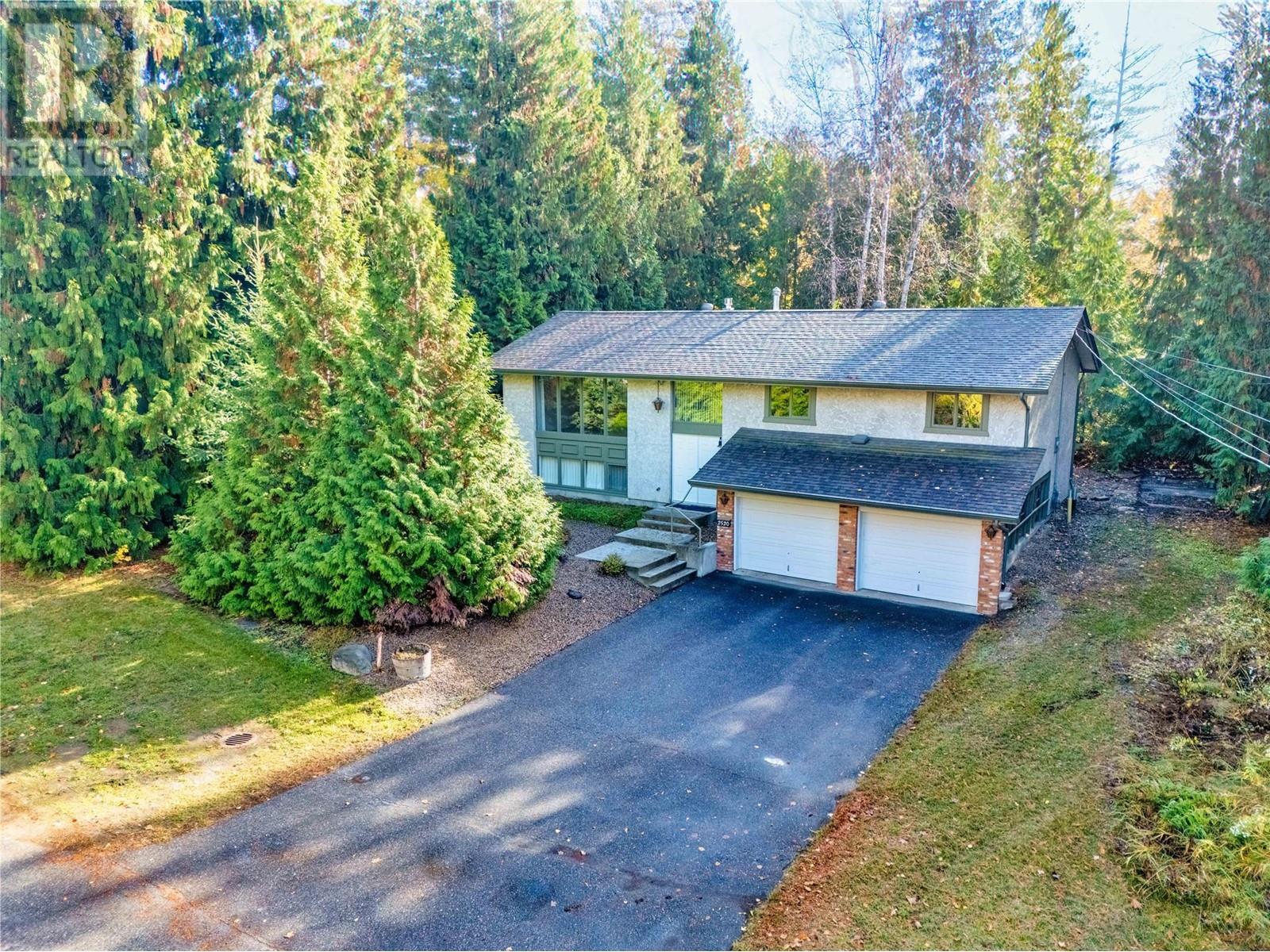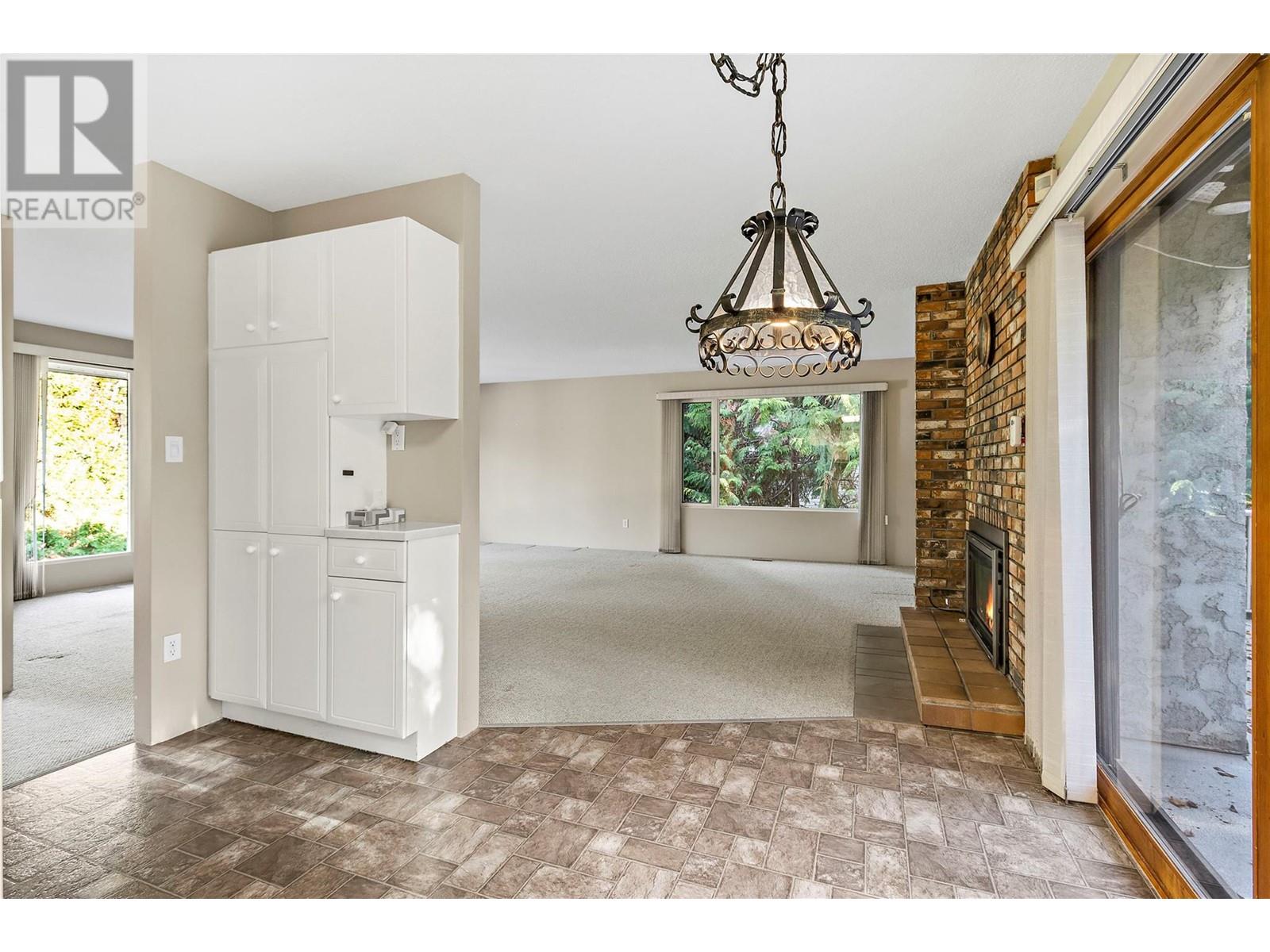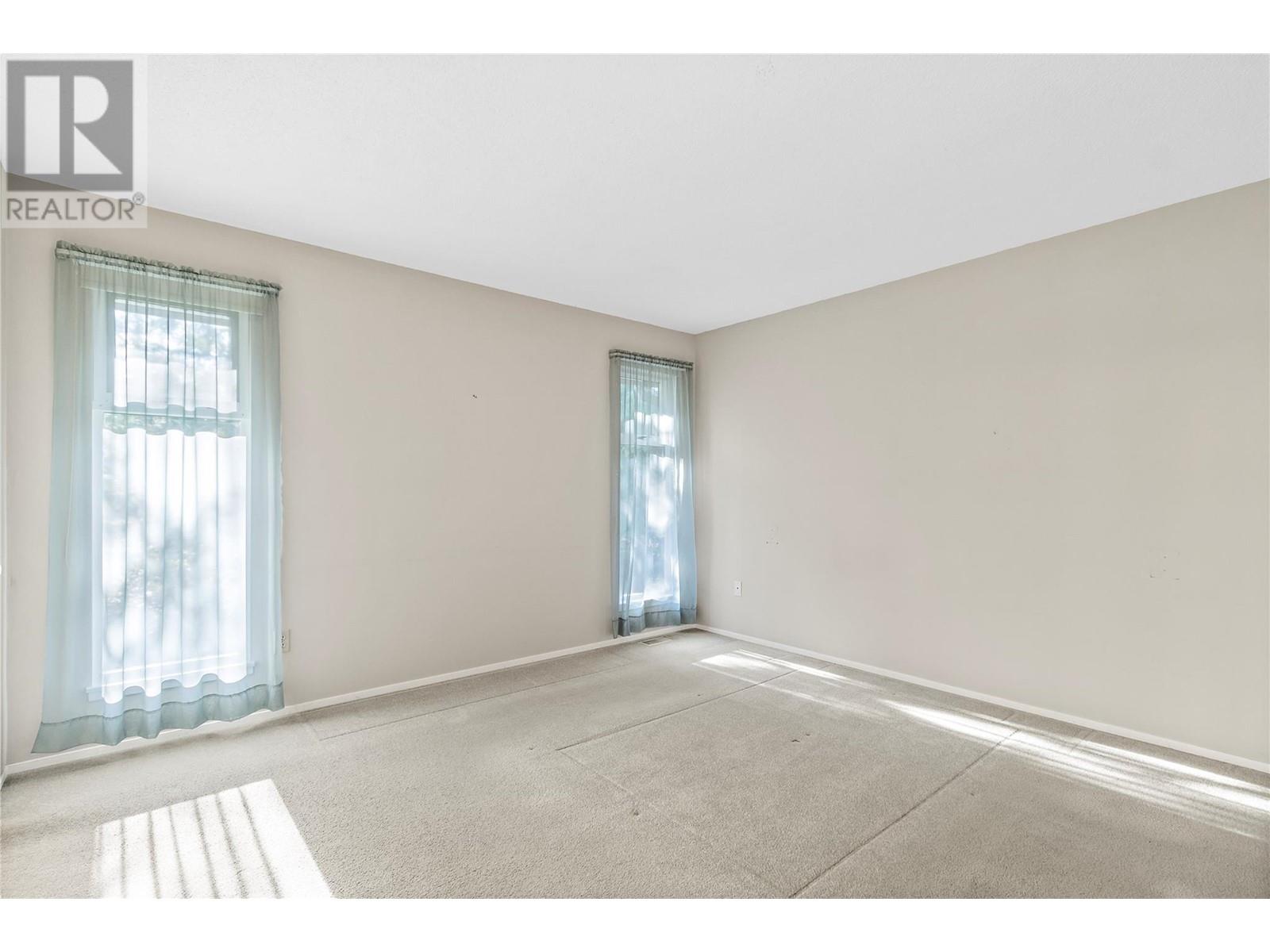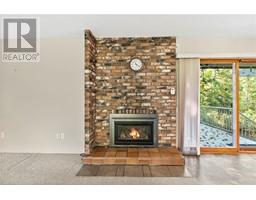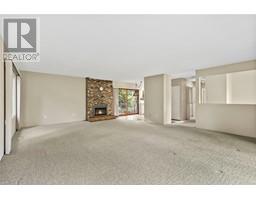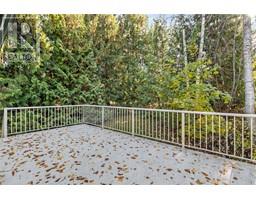3 Bedroom
2 Bathroom
1725 sqft
Fireplace
Central Air Conditioning
Forced Air, See Remarks
$635,000
Welcome to this charming 3-bedroom, 2-bathroom family home nestled on a private .36-acre lot in the desirable Sherwood Forest neighborhood. The inviting open living and dining area features a cozy natural gas fireplace, perfect for family gatherings. The updated kitchen provides easy access to a spacious deck, allowing you to fully enjoy the serene natural surroundings. The main floor includes a primary bedroom with a full ensuite, two additional children's bedrooms, a full main bathroom, and convenient laundry facilities. Downstairs, you’ll find a generous family room and ample storage space. This home also offers a double garage and RV parking connected to sewer and underground electrical. Enjoy the convenience of being within walking distance to Rogers Rink, local middle and elementary schools, and Okanagan College. Take advantage of the beautiful walking trails in the area and all the amenities Uptown Salmon Arm has to offer. (id:46227)
Property Details
|
MLS® Number
|
10326971 |
|
Property Type
|
Single Family |
|
Neigbourhood
|
NE Salmon Arm |
|
Parking Space Total
|
2 |
Building
|
Bathroom Total
|
2 |
|
Bedrooms Total
|
3 |
|
Appliances
|
Refrigerator, Dishwasher, Range - Electric, Microwave, Washer & Dryer |
|
Constructed Date
|
1973 |
|
Construction Style Attachment
|
Detached |
|
Cooling Type
|
Central Air Conditioning |
|
Exterior Finish
|
Stucco |
|
Fireplace Fuel
|
Unknown |
|
Fireplace Present
|
Yes |
|
Fireplace Type
|
Decorative |
|
Heating Type
|
Forced Air, See Remarks |
|
Roof Material
|
Asphalt Shingle |
|
Roof Style
|
Unknown |
|
Stories Total
|
2 |
|
Size Interior
|
1725 Sqft |
|
Type
|
House |
|
Utility Water
|
Municipal Water |
Parking
Land
|
Acreage
|
No |
|
Sewer
|
Municipal Sewage System |
|
Size Irregular
|
0.36 |
|
Size Total
|
0.36 Ac|under 1 Acre |
|
Size Total Text
|
0.36 Ac|under 1 Acre |
|
Zoning Type
|
Unknown |
Rooms
| Level |
Type |
Length |
Width |
Dimensions |
|
Basement |
Storage |
|
|
18'6'' x 9'2'' |
|
Basement |
Utility Room |
|
|
15'5'' x 10'9'' |
|
Basement |
Family Room |
|
|
23'8'' x 14'6'' |
|
Main Level |
Laundry Room |
|
|
5' x 2'6'' |
|
Main Level |
4pc Bathroom |
|
|
7'4'' x 7'4'' |
|
Main Level |
Bedroom |
|
|
12'7'' x 9'8'' |
|
Main Level |
Bedroom |
|
|
9'8'' x 8'5'' |
|
Main Level |
3pc Ensuite Bath |
|
|
7'1'' x 5'4'' |
|
Main Level |
Primary Bedroom |
|
|
12'7'' x 12'3'' |
|
Main Level |
Dining Room |
|
|
16'3'' x 11'6'' |
|
Main Level |
Living Room |
|
|
19'3'' x 13'8'' |
|
Main Level |
Kitchen |
|
|
14'9'' x 9'2'' |
https://www.realtor.ca/real-estate/27598361/2520-1-avenue-ne-salmon-arm-ne-salmon-arm


