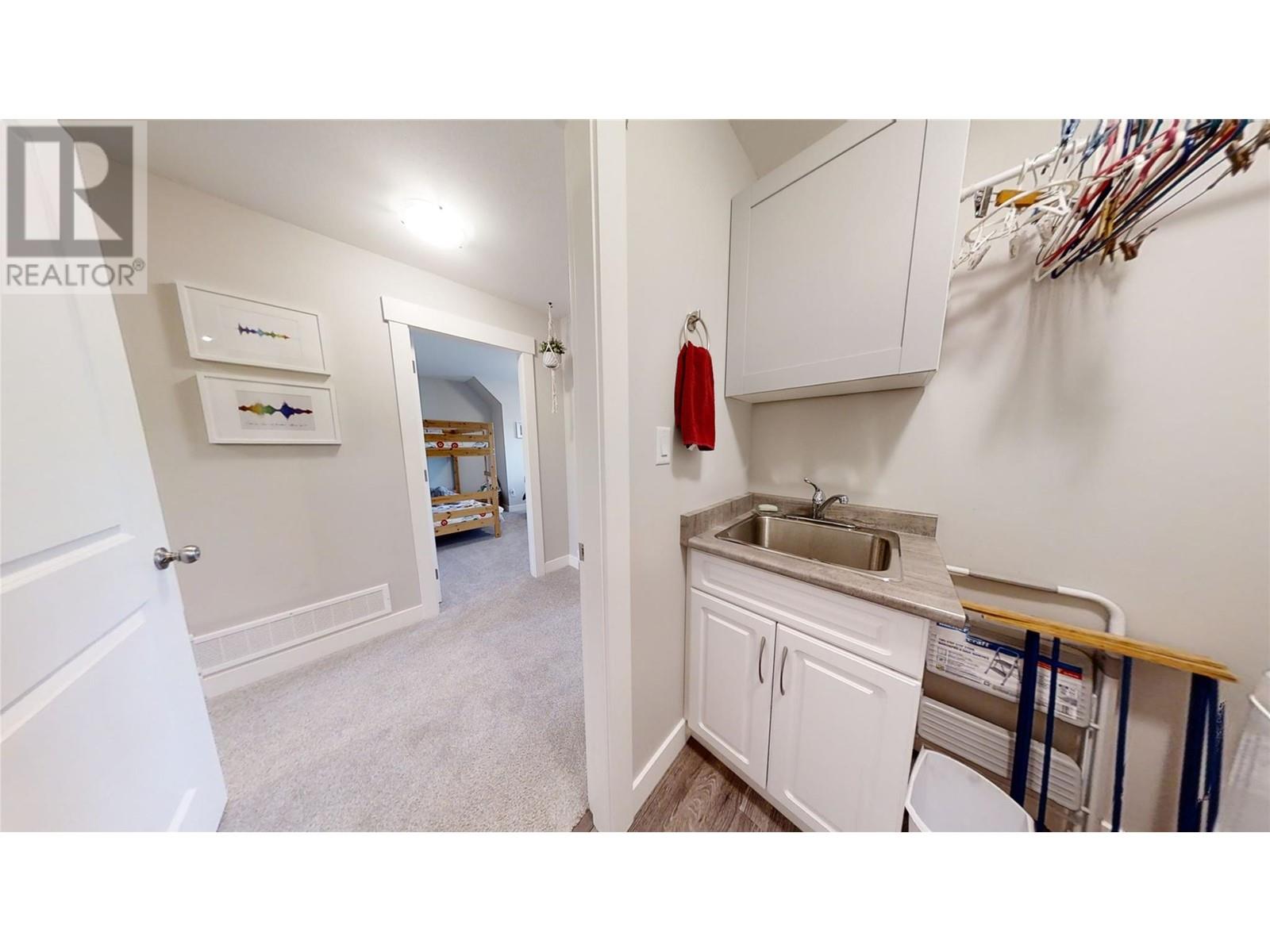2514 Spring Bank Avenue Unit# 208 Merritt, British Columbia V1K 0B1
$535,000Maintenance, Insurance, Ground Maintenance, Property Management, Other, See Remarks, Sewer, Waste Removal, Water
$436.45 Monthly
Maintenance, Insurance, Ground Maintenance, Property Management, Other, See Remarks, Sewer, Waste Removal, Water
$436.45 MonthlyBeautiful home nestled in the Bench area where you will enjoy the walking paths and lights that lead the way to coffee shops and shopping, just minutes away. Over 2100 sq ft, 3 bed, 4 bath with stone counters, custom shaker cabinetry, ss appliances, gas stove, designer lighting package and water softener. Enjoy the 9 ft ceilings, beautiful gas fp with feature wall and huge windows to take in the stunning view. Large master bdrm with walk in closet and luxurious ensuite, 2 good size bedrooms and laundry. Basement features high ceilings, daylight windows, a big rec room with 3 piece bath and storage. The 2 car garage has been updated with 220V, extra circuits, bike and kayak hoists and cabinets for storage. Outside area includes private patio with natural gas BBQ hook up. Home warranty, low monthly strata fee of $436.45 includes City water, sewer, garbage, gardening, roofs, gutter cleaning, management, snow removal. RV Parking available. One of the best areas in town. (id:46227)
Property Details
| MLS® Number | 10327522 |
| Property Type | Single Family |
| Neigbourhood | Merritt |
| Community Name | NICOLA BLUFFS |
| Parking Space Total | 2 |
Building
| Bathroom Total | 4 |
| Bedrooms Total | 3 |
| Constructed Date | 2020 |
| Construction Style Attachment | Attached |
| Cooling Type | Central Air Conditioning |
| Fire Protection | Controlled Entry, Security Guard, Smoke Detector Only |
| Fireplace Fuel | Gas |
| Fireplace Present | Yes |
| Fireplace Type | Unknown |
| Half Bath Total | 1 |
| Heating Type | Forced Air, See Remarks |
| Roof Material | Vinyl Shingles |
| Roof Style | Unknown |
| Stories Total | 3 |
| Size Interior | 2221 Sqft |
| Type | Row / Townhouse |
| Utility Water | Municipal Water |
Parking
| See Remarks | |
| Attached Garage | 2 |
| Heated Garage | |
| R V |
Land
| Acreage | No |
| Sewer | Municipal Sewage System |
| Size Total Text | Under 1 Acre |
| Zoning Type | Unknown |
Rooms
| Level | Type | Length | Width | Dimensions |
|---|---|---|---|---|
| Second Level | 4pc Bathroom | Measurements not available | ||
| Second Level | Full Ensuite Bathroom | Measurements not available | ||
| Second Level | Laundry Room | 6'6'' x 6'8'' | ||
| Second Level | Bedroom | 13'10'' x 12'10'' | ||
| Second Level | Bedroom | 12' x 10' | ||
| Second Level | Primary Bedroom | 16' x 12'10'' | ||
| Basement | 4pc Bathroom | Measurements not available | ||
| Basement | Recreation Room | 16'8'' x 15'8'' | ||
| Main Level | 2pc Bathroom | Measurements not available | ||
| Main Level | Dining Room | 10' x 10'6'' | ||
| Main Level | Living Room | 12'8'' x 16' | ||
| Main Level | Kitchen | 8'6'' x 12' |
https://www.realtor.ca/real-estate/27608384/2514-spring-bank-avenue-unit-208-merritt-merritt




































