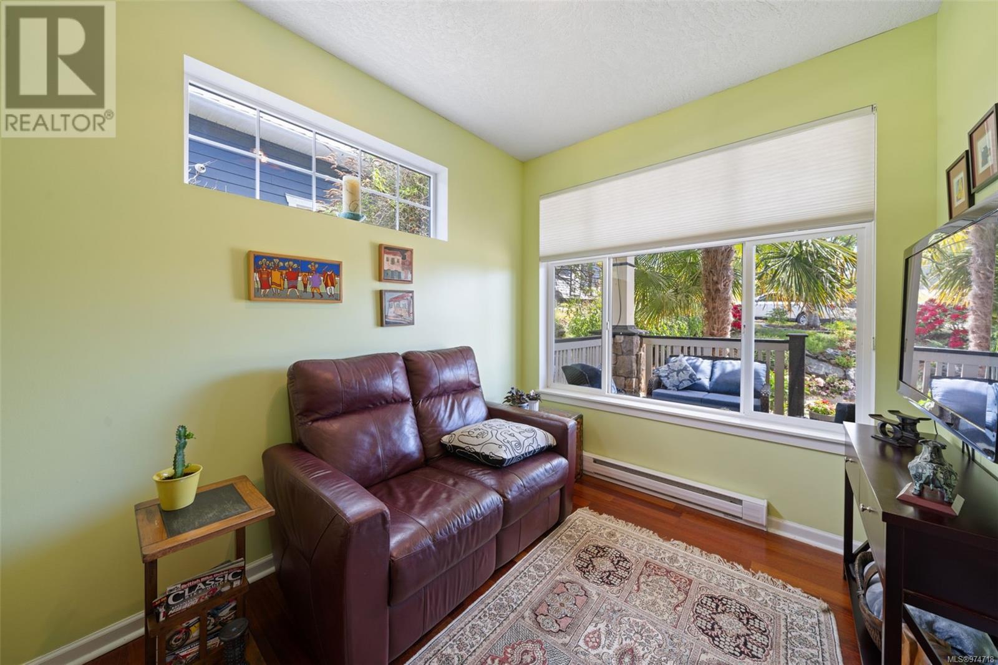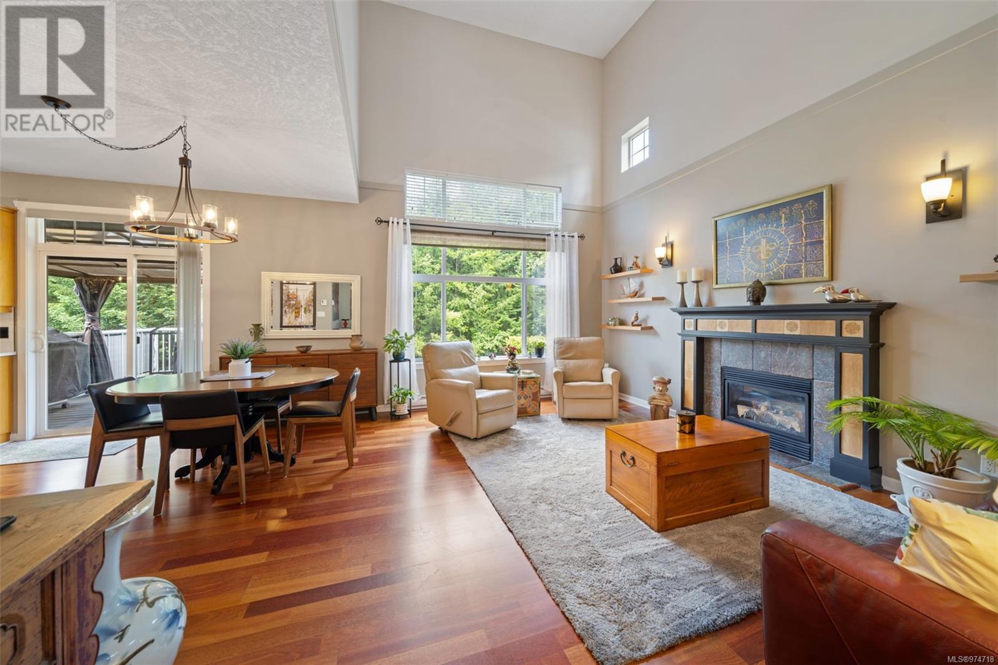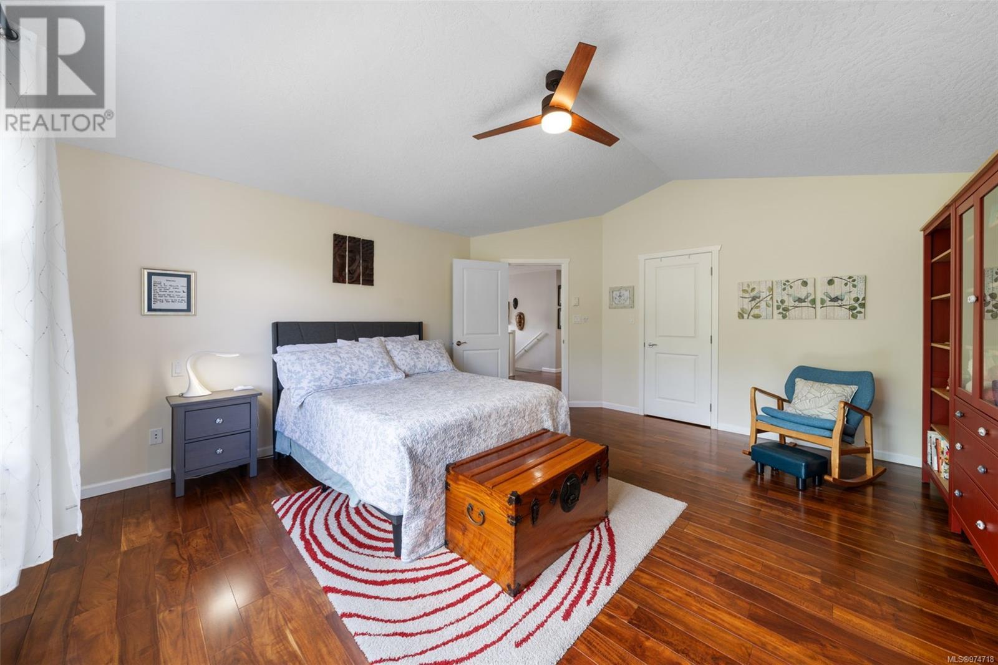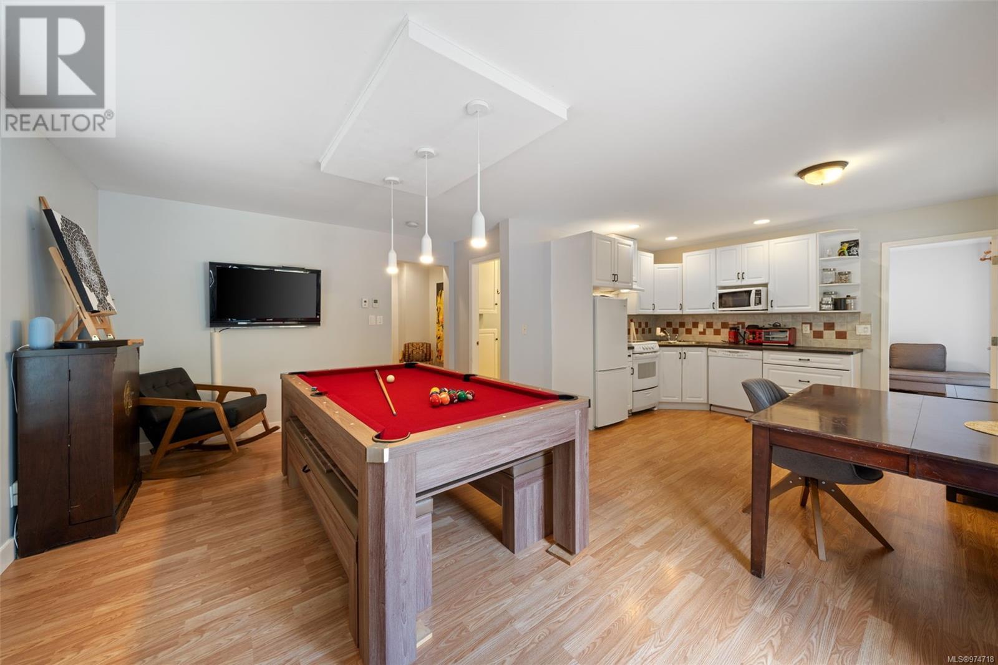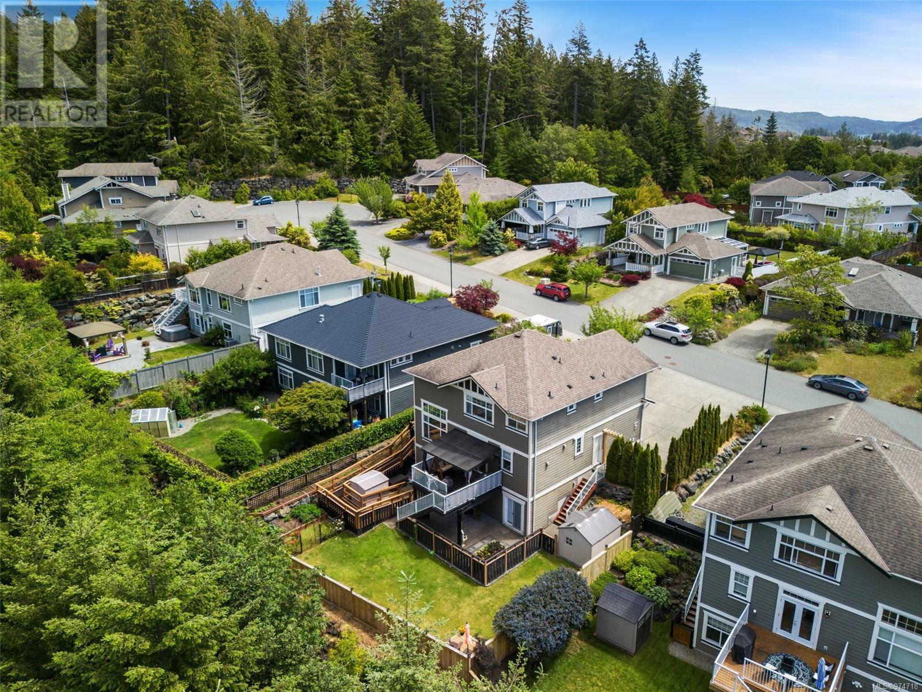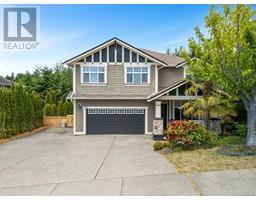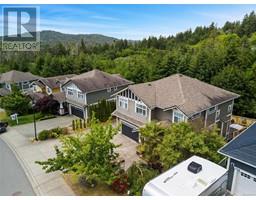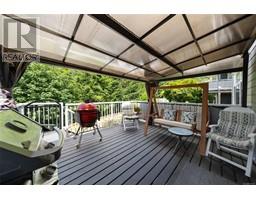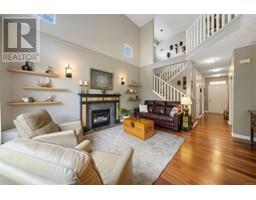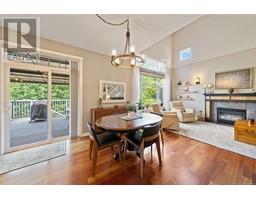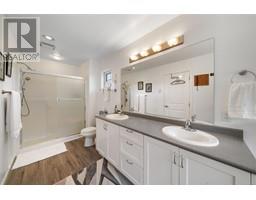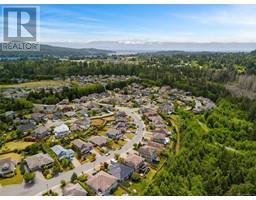6 Bedroom
4 Bathroom
2988 sqft
Fireplace
None
Baseboard Heaters
$1,065,000
Sparkling, nearly 3000 sqft Creekside plan on sought-after Westview Terrace! If you've been looking for something special in Sunriver, here it is. This 2008-built home has been lovingly updated, and features a great layout including optional 4th bedroom upstairs, and wheelchair-accessible 2 bedrm suite w/its own private patio. Main level: open plan layout with hardwood floors and an updated kitchen with gas stove, stainless appliances, and quartz counter tops. The soaring 18' ceilings and gas fireplace in the living room are a centrepiece of this floor plan. Off the kithen is a delightful west facing covered deck with natural gas outlet for year-round BBQ. Upstairs are four good sized bedrooms including huge primary with walk-in closet and 5 pc ensuite. Downstairs is a 919 sqft 2 bedroom suite, accessible via ramp. Enjoy in-floor heat, gas FP, durable laminate floors, and separate laundry. Outside is fully fenced, irrigated, with 2 sheds. Way too many extras to list here - call today! (id:46227)
Property Details
|
MLS® Number
|
974718 |
|
Property Type
|
Single Family |
|
Neigbourhood
|
Sunriver |
|
Features
|
Cul-de-sac, Curb & Gutter, Hillside, Southern Exposure, Other, Marine Oriented |
|
Parking Space Total
|
5 |
|
Plan
|
Vip80698 |
|
Structure
|
Shed, Patio(s) |
|
View Type
|
Mountain View, Valley View |
Building
|
Bathroom Total
|
4 |
|
Bedrooms Total
|
6 |
|
Constructed Date
|
2008 |
|
Cooling Type
|
None |
|
Fireplace Present
|
Yes |
|
Fireplace Total
|
2 |
|
Heating Fuel
|
Electric, Natural Gas |
|
Heating Type
|
Baseboard Heaters |
|
Size Interior
|
2988 Sqft |
|
Total Finished Area
|
2988 Sqft |
|
Type
|
House |
Land
|
Acreage
|
No |
|
Size Irregular
|
6531 |
|
Size Total
|
6531 Sqft |
|
Size Total Text
|
6531 Sqft |
|
Zoning Description
|
Cd-2 |
|
Zoning Type
|
Residential |
Rooms
| Level |
Type |
Length |
Width |
Dimensions |
|
Second Level |
Laundry Room |
5 ft |
5 ft |
5 ft x 5 ft |
|
Second Level |
Bathroom |
|
|
4-Piece |
|
Second Level |
Bedroom |
10 ft |
13 ft |
10 ft x 13 ft |
|
Second Level |
Bedroom |
10 ft |
13 ft |
10 ft x 13 ft |
|
Second Level |
Bedroom |
13 ft |
11 ft |
13 ft x 11 ft |
|
Second Level |
Primary Bedroom |
15 ft |
17 ft |
15 ft x 17 ft |
|
Second Level |
Ensuite |
|
|
5-Piece |
|
Lower Level |
Patio |
22 ft |
16 ft |
22 ft x 16 ft |
|
Lower Level |
Bathroom |
|
|
3-Piece |
|
Lower Level |
Living Room |
11 ft |
17 ft |
11 ft x 17 ft |
|
Lower Level |
Kitchen |
11 ft |
12 ft |
11 ft x 12 ft |
|
Lower Level |
Laundry Room |
4 ft |
5 ft |
4 ft x 5 ft |
|
Lower Level |
Bedroom |
11 ft |
12 ft |
11 ft x 12 ft |
|
Lower Level |
Bedroom |
12 ft |
9 ft |
12 ft x 9 ft |
|
Main Level |
Entrance |
13 ft |
8 ft |
13 ft x 8 ft |
|
Main Level |
Den |
8 ft |
11 ft |
8 ft x 11 ft |
|
Main Level |
Living Room |
15 ft |
17 ft |
15 ft x 17 ft |
|
Main Level |
Dining Room |
9 ft |
12 ft |
9 ft x 12 ft |
|
Main Level |
Kitchen |
11 ft |
12 ft |
11 ft x 12 ft |
|
Main Level |
Mud Room |
9 ft |
5 ft |
9 ft x 5 ft |
|
Main Level |
Bathroom |
|
|
2-Piece |
|
Main Level |
Porch |
13 ft |
8 ft |
13 ft x 8 ft |
https://www.realtor.ca/real-estate/27356016/2512-westview-terr-sooke-sunriver







