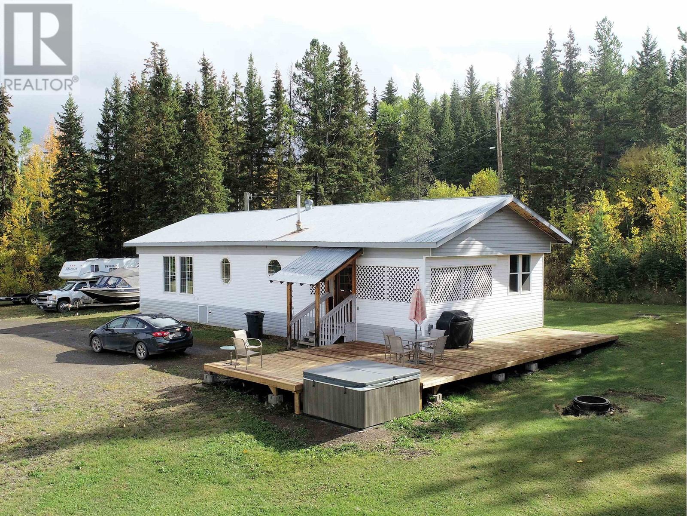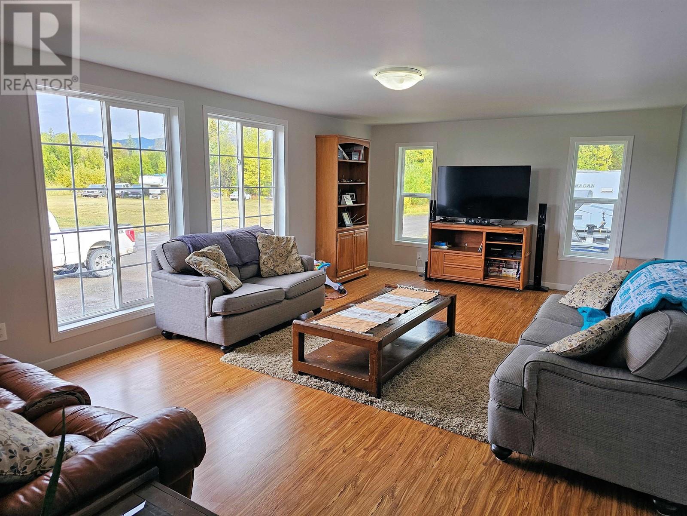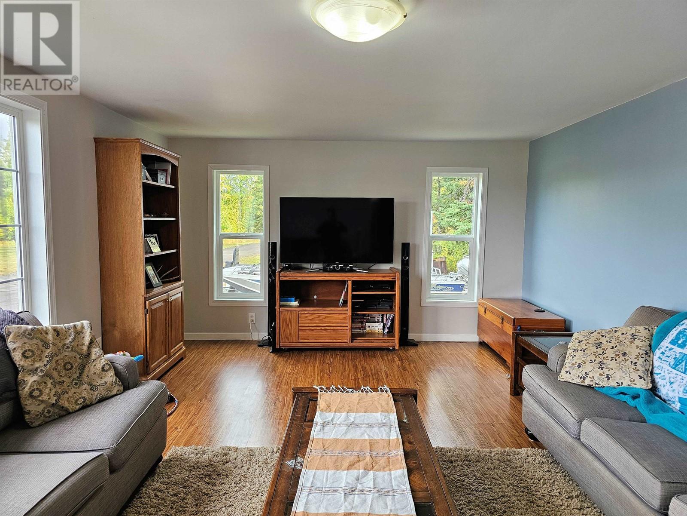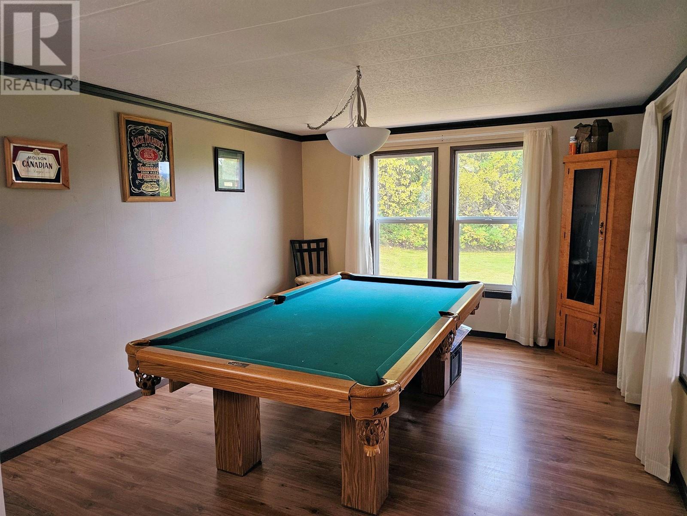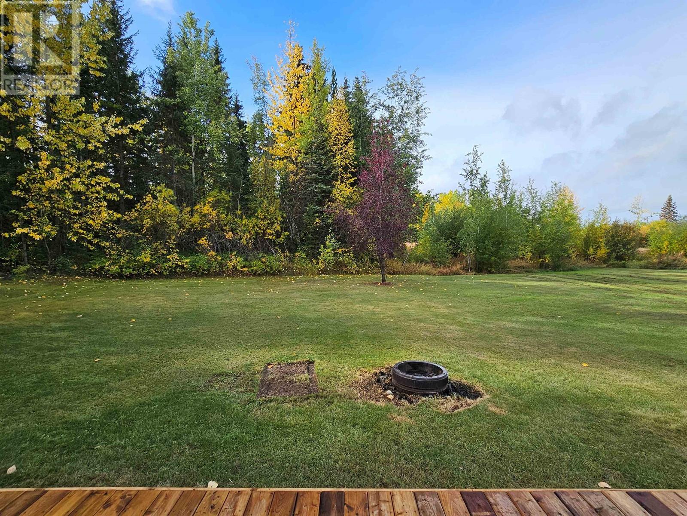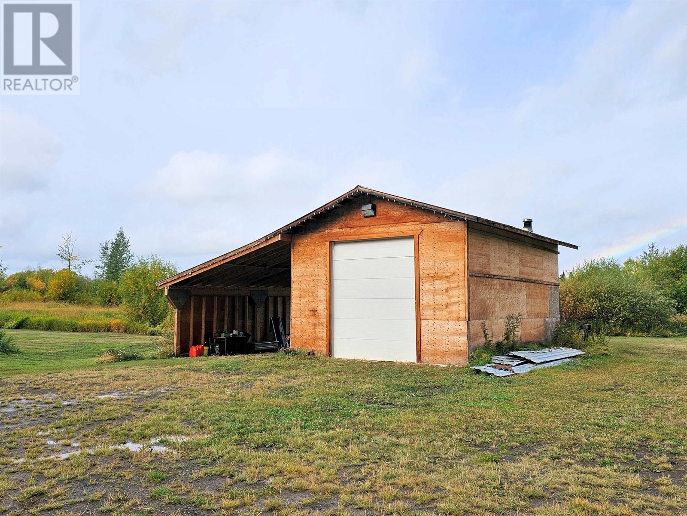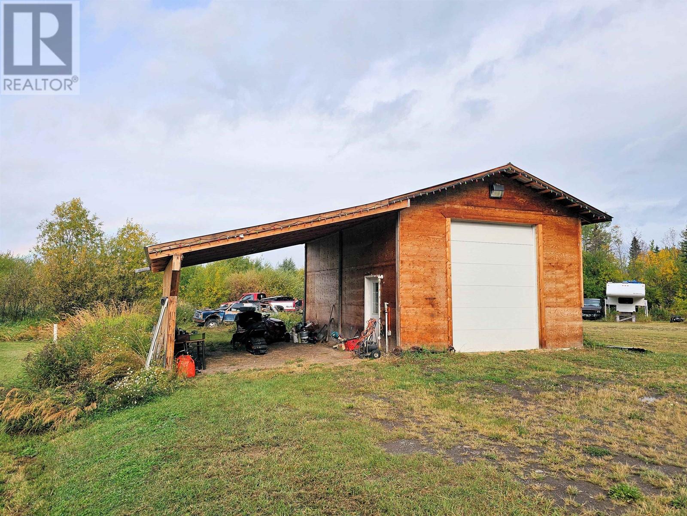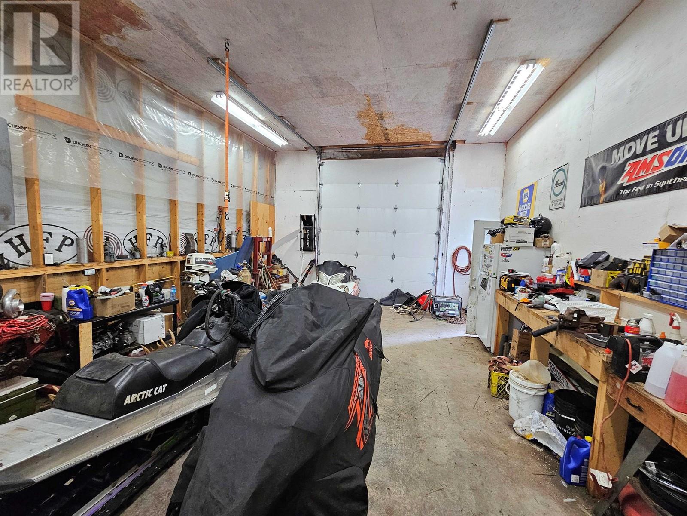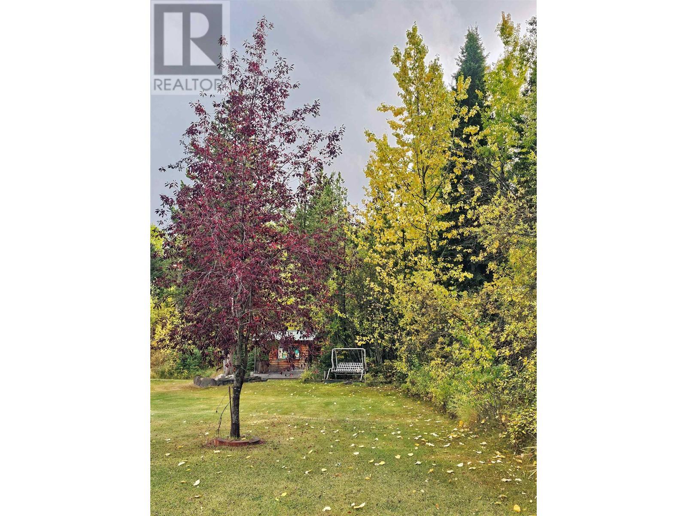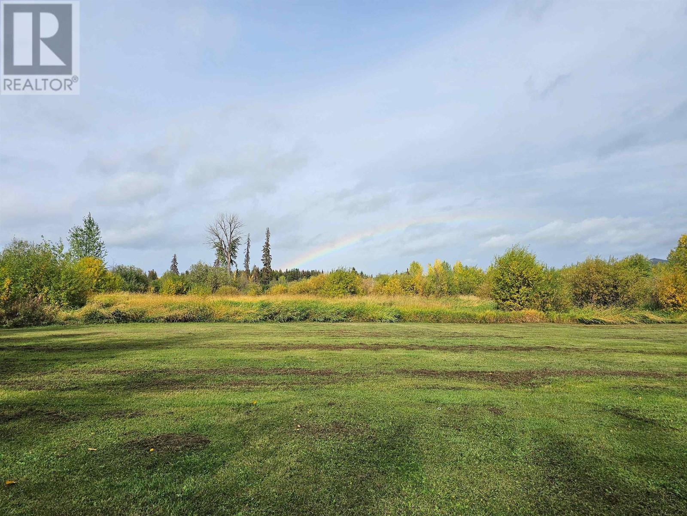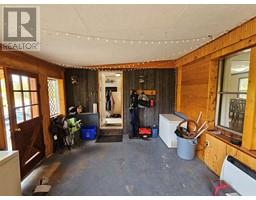2 Bedroom
1 Bathroom
1515 sqft
Fireplace
Forced Air
Acreage
$299,000
Hard to find affordable 5 acre property just outside the town boundary. The home is well maintained and features a large family and rec room, enclosed porch, pantry, and foyer with fireplace. New deck overlooking the yard and great sky views from the hot tub. Other features include 200 amp electrical service and updated windows, siding, flooring and bathroom. Insulated and wired 20' x 28' shop with 12' doors and attached 18' x 28' lean-to. Lots of room for parking. Private and quiet location. (id:46227)
Property Details
|
MLS® Number
|
R2930111 |
|
Property Type
|
Single Family |
Building
|
Bathroom Total
|
1 |
|
Bedrooms Total
|
2 |
|
Appliances
|
Dryer, Washer, Hot Tub, Refrigerator, Stove |
|
Basement Type
|
None |
|
Constructed Date
|
1976 |
|
Construction Style Attachment
|
Detached |
|
Construction Style Other
|
Manufactured |
|
Fireplace Present
|
Yes |
|
Fireplace Total
|
1 |
|
Foundation Type
|
Unknown |
|
Heating Fuel
|
Natural Gas |
|
Heating Type
|
Forced Air |
|
Roof Material
|
Metal |
|
Roof Style
|
Conventional |
|
Stories Total
|
1 |
|
Size Interior
|
1515 Sqft |
|
Type
|
Manufactured Home/mobile |
|
Utility Water
|
Ground-level Well |
Parking
Land
|
Acreage
|
Yes |
|
Size Irregular
|
5.05 |
|
Size Total
|
5.05 Ac |
|
Size Total Text
|
5.05 Ac |
Rooms
| Level |
Type |
Length |
Width |
Dimensions |
|
Main Level |
Family Room |
11 ft ,6 in |
18 ft ,8 in |
11 ft ,6 in x 18 ft ,8 in |
|
Main Level |
Living Room |
13 ft ,3 in |
21 ft ,4 in |
13 ft ,3 in x 21 ft ,4 in |
|
Main Level |
Dining Room |
11 ft ,6 in |
8 ft ,6 in |
11 ft ,6 in x 8 ft ,6 in |
|
Main Level |
Kitchen |
8 ft |
7 ft ,2 in |
8 ft x 7 ft ,2 in |
|
Main Level |
Enclosed Porch |
17 ft ,7 in |
12 ft ,6 in |
17 ft ,7 in x 12 ft ,6 in |
|
Main Level |
Bedroom 2 |
8 ft ,7 in |
6 ft |
8 ft ,7 in x 6 ft |
|
Main Level |
Primary Bedroom |
9 ft ,6 in |
11 ft ,7 in |
9 ft ,6 in x 11 ft ,7 in |
|
Main Level |
Utility Room |
15 ft |
7 ft ,2 in |
15 ft x 7 ft ,2 in |
|
Main Level |
Foyer |
13 ft |
7 ft ,5 in |
13 ft x 7 ft ,5 in |
|
Main Level |
Pantry |
9 ft ,2 in |
6 ft ,8 in |
9 ft ,2 in x 6 ft ,8 in |
|
Main Level |
Office |
5 ft ,6 in |
9 ft ,9 in |
5 ft ,6 in x 9 ft ,9 in |
https://www.realtor.ca/real-estate/27470112/2510-harding-road-houston


