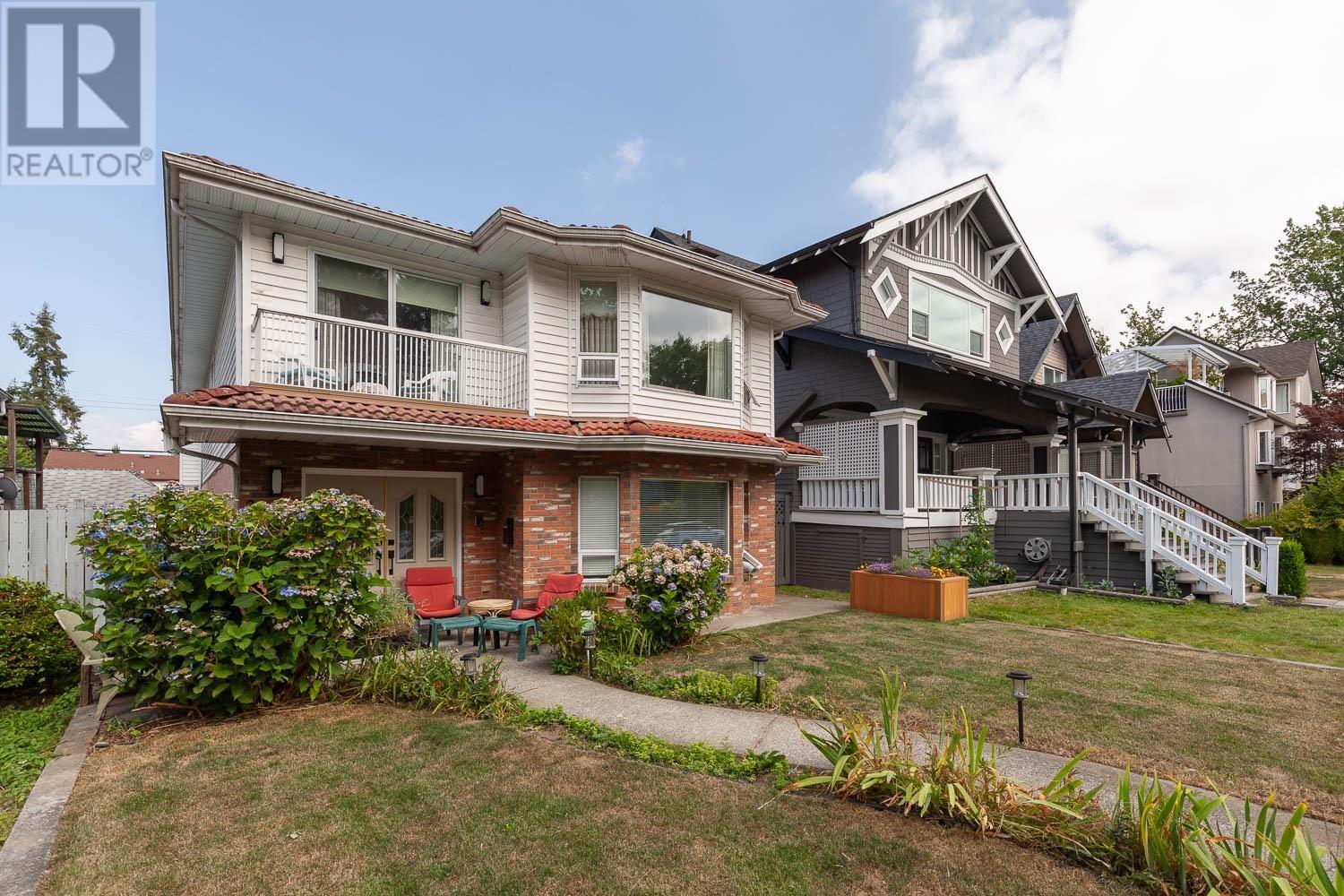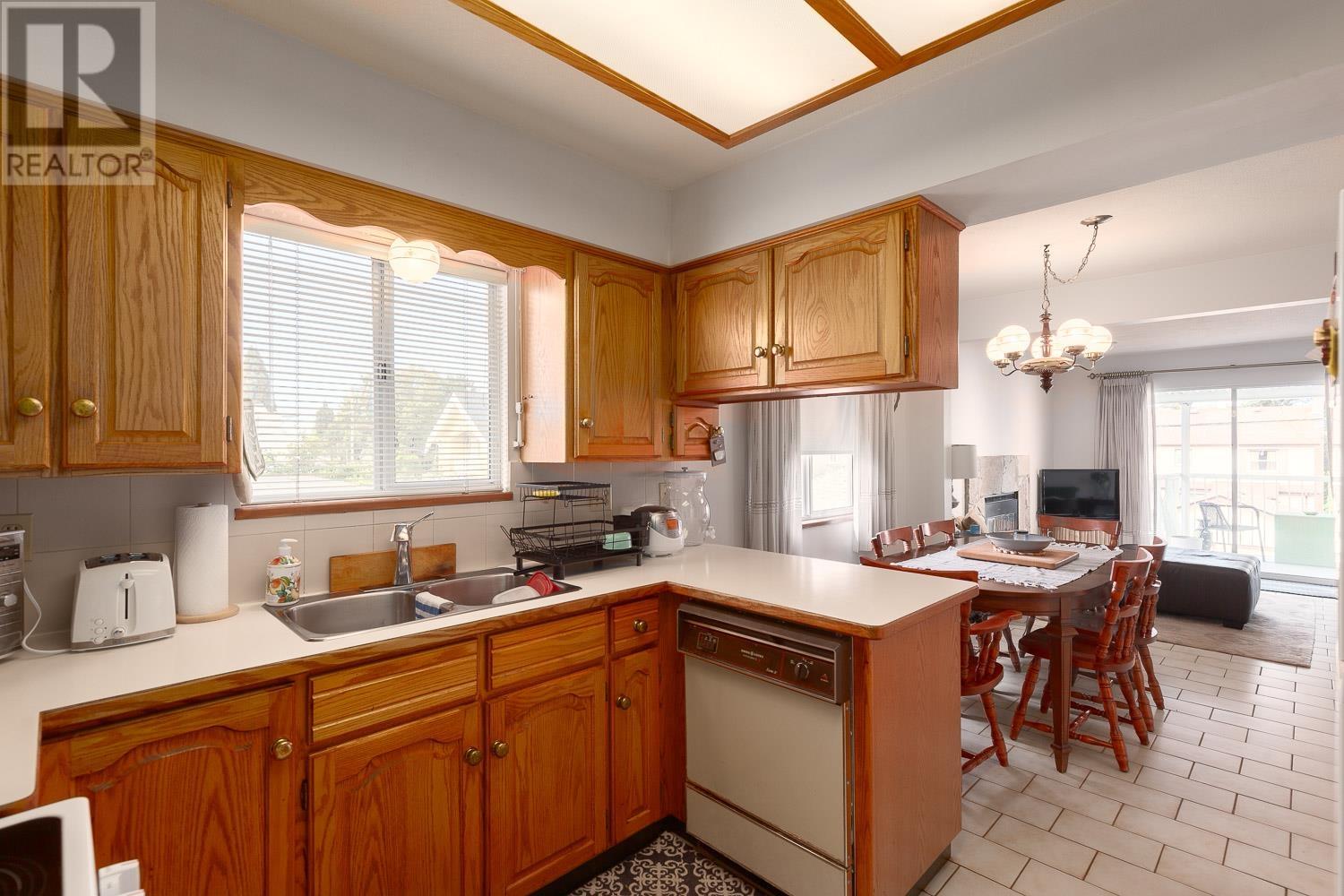5 Bedroom
3 Bathroom
2858 sqft
2 Level
Fireplace
Forced Air
$3,158,000
The perfect Van Special floorplan circa 1986. This home sits on a large 33' X 137.5' lot in prime Cambie. Walk to Cambie or Broadway and enjoy the amenities. Attached 2 car garage offers endless possibilities. House is mostly original maintained very well. Home features a 2 bdrm suite on the main with shared laundry facilities, and the upstairs has 3 bdrms. The primary bdrm up has an ensuite bath and the other two bdrms share another full bath. There is a large kitchen with large eating area and adjacent familyroom. Driveway in the back offers plenty of additional parking for your cars. The layout of this home offers buyers the best use of space for living accomodations. Call today to arrange your showing. (id:46227)
Property Details
|
MLS® Number
|
R2916042 |
|
Property Type
|
Single Family |
|
Parking Space Total
|
4 |
Building
|
Bathroom Total
|
3 |
|
Bedrooms Total
|
5 |
|
Appliances
|
All |
|
Architectural Style
|
2 Level |
|
Constructed Date
|
1986 |
|
Construction Style Attachment
|
Detached |
|
Fireplace Present
|
Yes |
|
Fireplace Total
|
2 |
|
Heating Fuel
|
Natural Gas |
|
Heating Type
|
Forced Air |
|
Size Interior
|
2858 Sqft |
|
Type
|
House |
Parking
Land
|
Acreage
|
No |
|
Size Frontage
|
33 Ft |
|
Size Irregular
|
4537.5 |
|
Size Total
|
4537.5 Sqft |
|
Size Total Text
|
4537.5 Sqft |
https://www.realtor.ca/real-estate/27301826/251-w-17th-avenue-vancouver






































