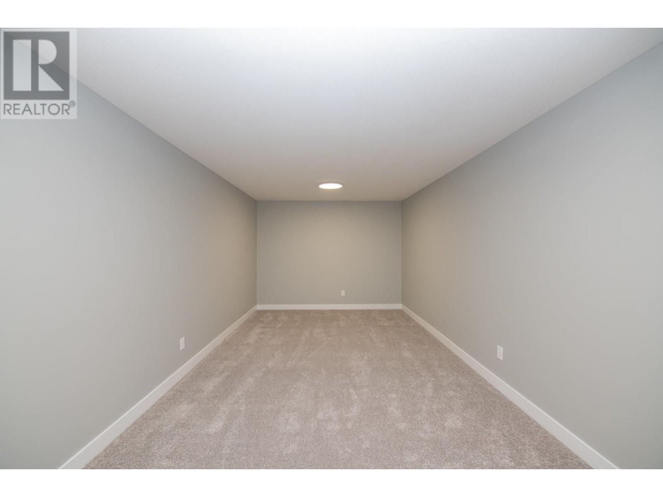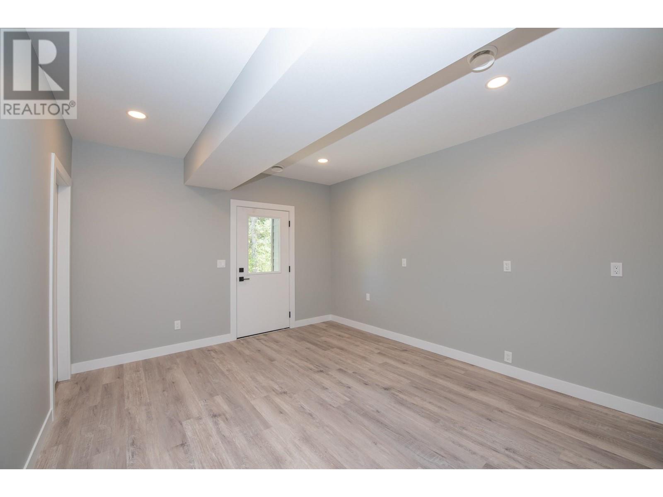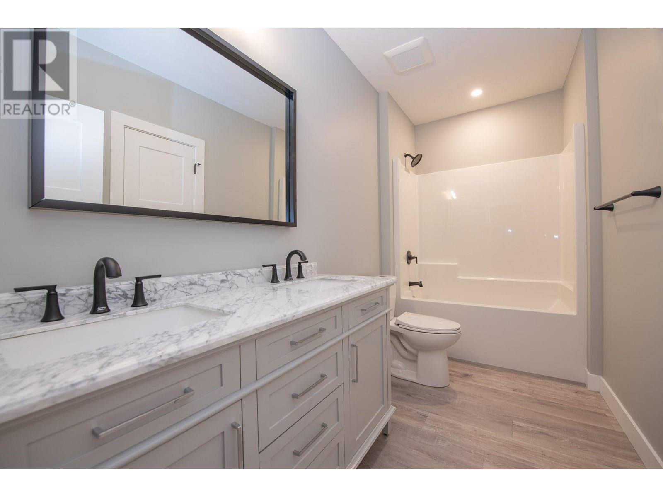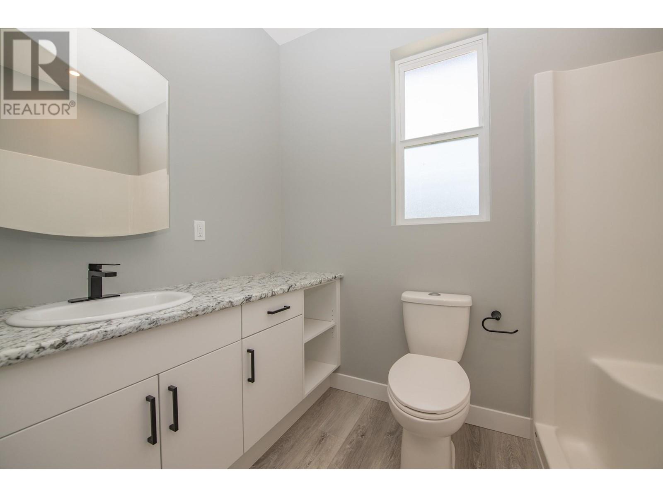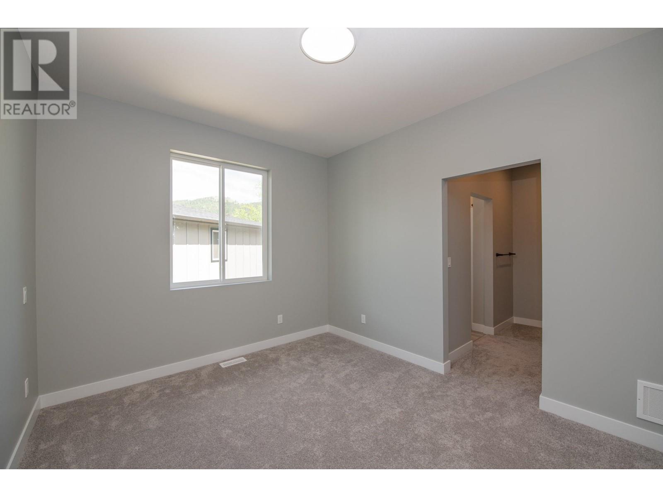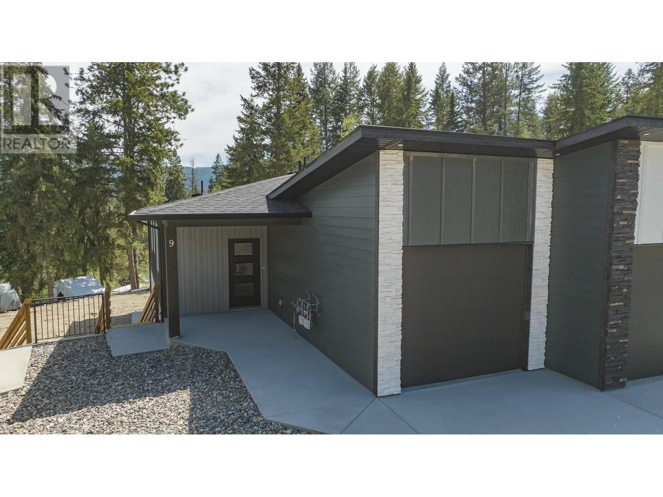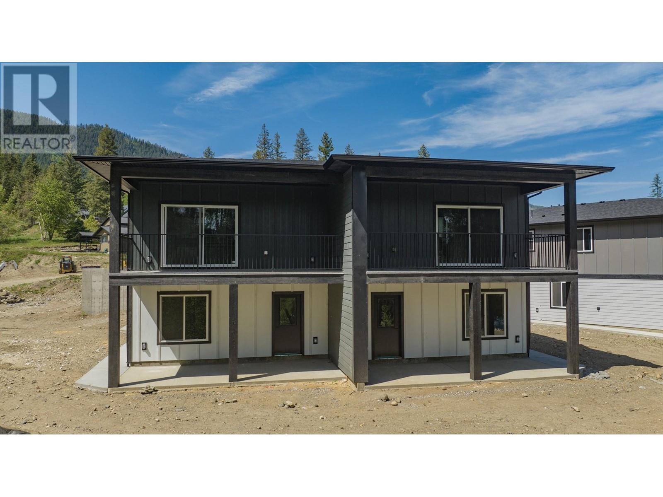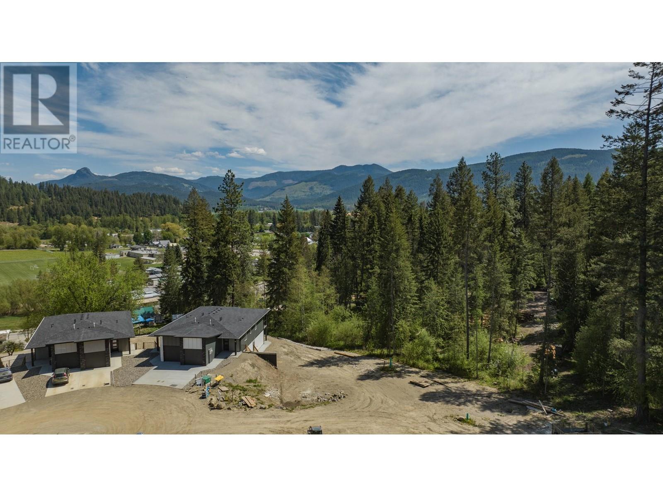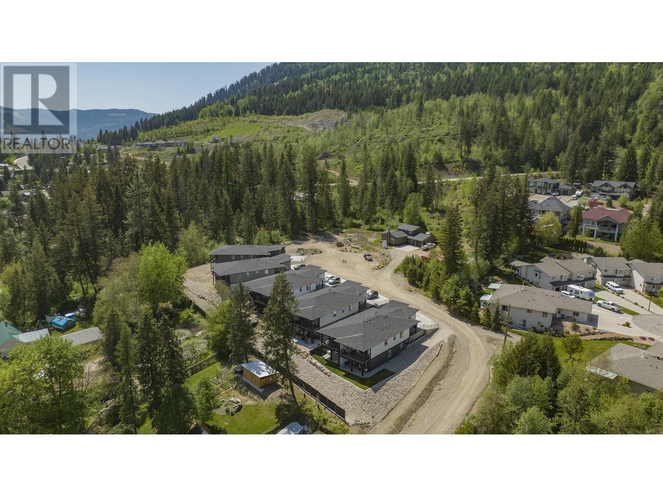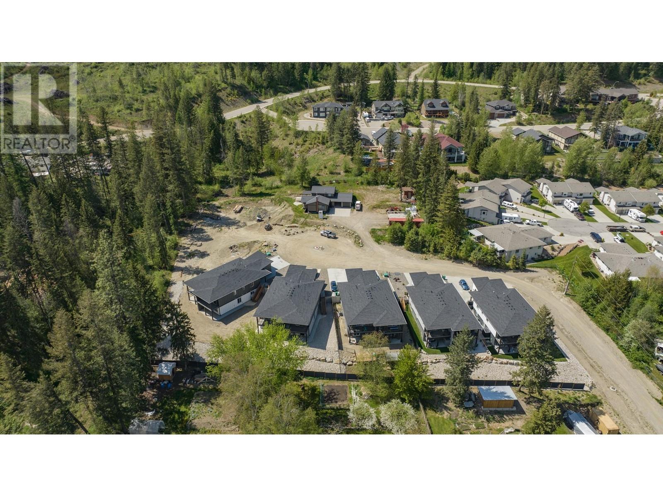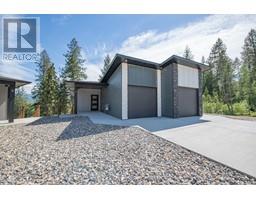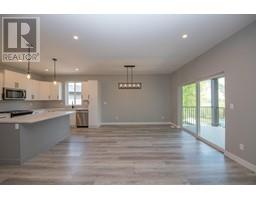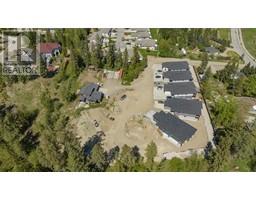4 Bedroom
4 Bathroom
2157 sqft
Ranch
Forced Air, See Remarks
$599,900
Imagine a place where the hustle and bustle of city life fades away, and the charm of a small town invites you to embrace a slower pace. Welcome to Monashee Verge, a hidden gem where community thrives and life is savoured. Perched just above the Town of Lumby with Expansive Views of the Monashee Valley and Lumby Bluff’s. The Monashee Verge Boasts 20 Modern Semi-Detached Homes masterfully built by Luxman Developments, with Attention to Details and Care that comes with years of Experience. Open Concept with a Classic Design that will surprise you! Grand Windows, an Executive Kitchen complete with Stainless Steel Kitchen Appliances, Designer Finishings and Open Concept One Level Living on the Main complete with Spacious Master, Ensuite and Walk-In Closet and Laundry. The Walk-Out Basement with Separate Entrance has an Additional 3 Bedrooms, 2 Bathrooms, additional Laundry, Finished Media Room and Rec Area. Need room for the In-laws or a Mortgage Helper? This Spacious Walk Out can easily be suited! Each Home has a Single Car Garage and room on the driveway to park 3 additional vehicles. Enjoy the tranquility of small-town living while staying connected to urban conveniences. Vernon is just a short 15-minute drive away, and the Kelowna International Airport is only 50 minutes from your doorstep. Save on the Property Transfer Tax with New Construction and book your showing today! (id:46227)
Property Details
|
MLS® Number
|
10325557 |
|
Property Type
|
Single Family |
|
Neigbourhood
|
Lumby Valley |
|
Community Features
|
Pets Allowed, Rentals Allowed |
|
Parking Space Total
|
4 |
|
View Type
|
Mountain View, Valley View, View (panoramic) |
Building
|
Bathroom Total
|
4 |
|
Bedrooms Total
|
4 |
|
Appliances
|
Refrigerator, Dishwasher, Oven - Electric, Range - Gas, Microwave |
|
Architectural Style
|
Ranch |
|
Basement Type
|
Full |
|
Constructed Date
|
2024 |
|
Exterior Finish
|
Stone, Composite Siding |
|
Flooring Type
|
Carpeted, Vinyl |
|
Half Bath Total
|
1 |
|
Heating Type
|
Forced Air, See Remarks |
|
Roof Material
|
Asphalt Shingle |
|
Roof Style
|
Unknown |
|
Stories Total
|
2 |
|
Size Interior
|
2157 Sqft |
|
Type
|
Duplex |
|
Utility Water
|
Municipal Water |
Parking
Land
|
Acreage
|
No |
|
Sewer
|
Municipal Sewage System |
|
Size Irregular
|
0.2 |
|
Size Total
|
0.2 Ac|under 1 Acre |
|
Size Total Text
|
0.2 Ac|under 1 Acre |
|
Zoning Type
|
Unknown |
Rooms
| Level |
Type |
Length |
Width |
Dimensions |
|
Lower Level |
Other |
|
|
4'1'' x 31'9'' |
|
Lower Level |
Recreation Room |
|
|
12'1'' x 15'3'' |
|
Lower Level |
3pc Bathroom |
|
|
3'7'' x 9'7'' |
|
Lower Level |
Bedroom |
|
|
8'6'' x 15'3'' |
|
Lower Level |
Media |
|
|
10'4'' x 20'11'' |
|
Lower Level |
4pc Bathroom |
|
|
12'6'' x 5'8'' |
|
Lower Level |
Bedroom |
|
|
12'6'' x 10'3'' |
|
Lower Level |
Bedroom |
|
|
12'6'' x 12'1'' |
|
Main Level |
Other |
|
|
11'4'' x 21'10'' |
|
Main Level |
Other |
|
|
14'2'' x 23'8'' |
|
Main Level |
Living Room |
|
|
20'10'' x 10'11'' |
|
Main Level |
Kitchen |
|
|
20'10'' x 10'11'' |
|
Main Level |
Other |
|
|
6'6'' x 8'7'' |
|
Main Level |
4pc Ensuite Bath |
|
|
5'8'' x 8'7'' |
|
Main Level |
Primary Bedroom |
|
|
12'6'' x 10'3'' |
|
Main Level |
Laundry Room |
|
|
3'8'' x 8'2'' |
|
Main Level |
Partial Bathroom |
|
|
3'5'' x 7'2'' |
|
Main Level |
Foyer |
|
|
10'10'' x 4'2'' |
https://www.realtor.ca/real-estate/27510141/2508-shuswap-avenue-unit-9-lumby-lumby-valley













