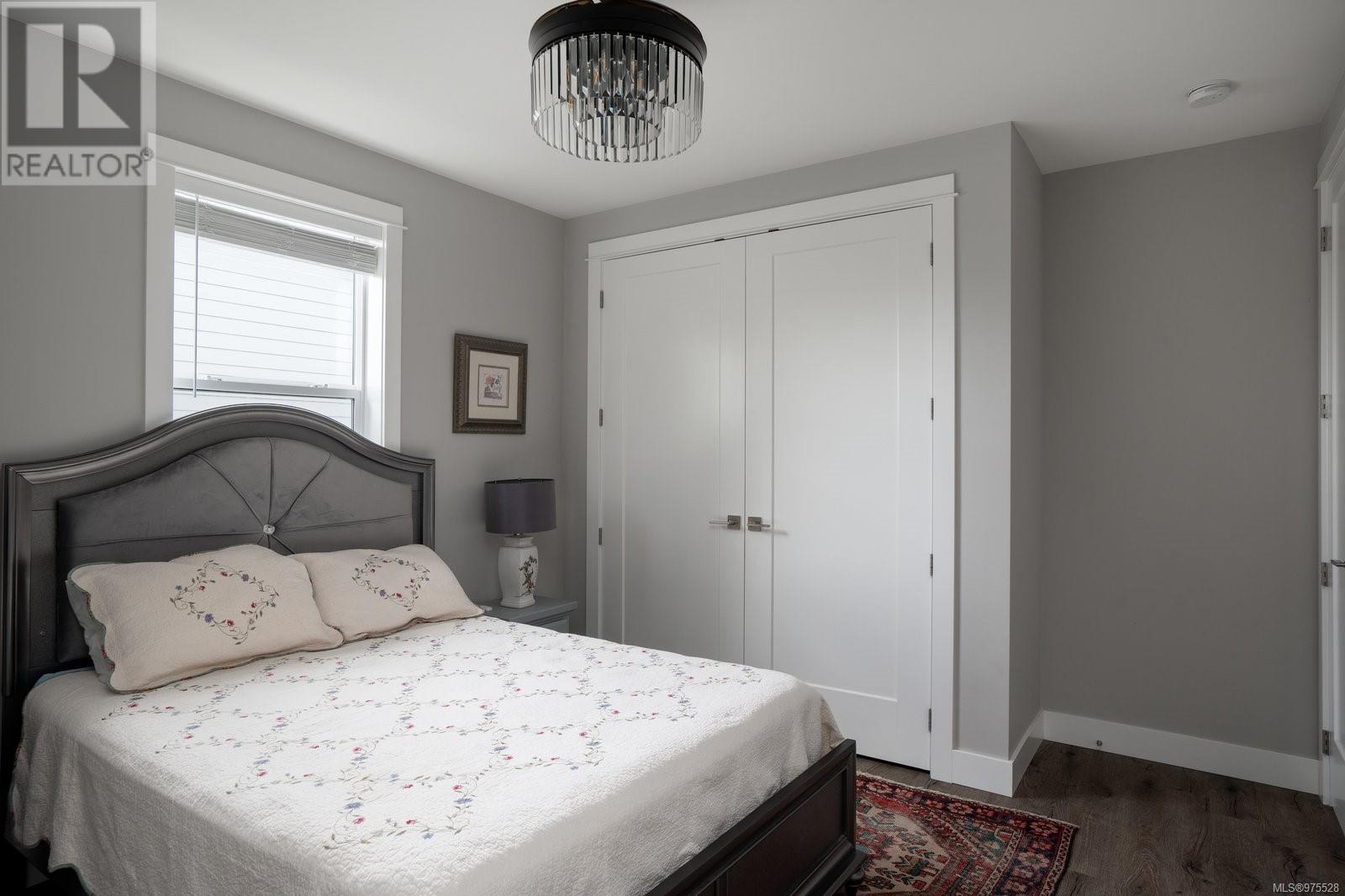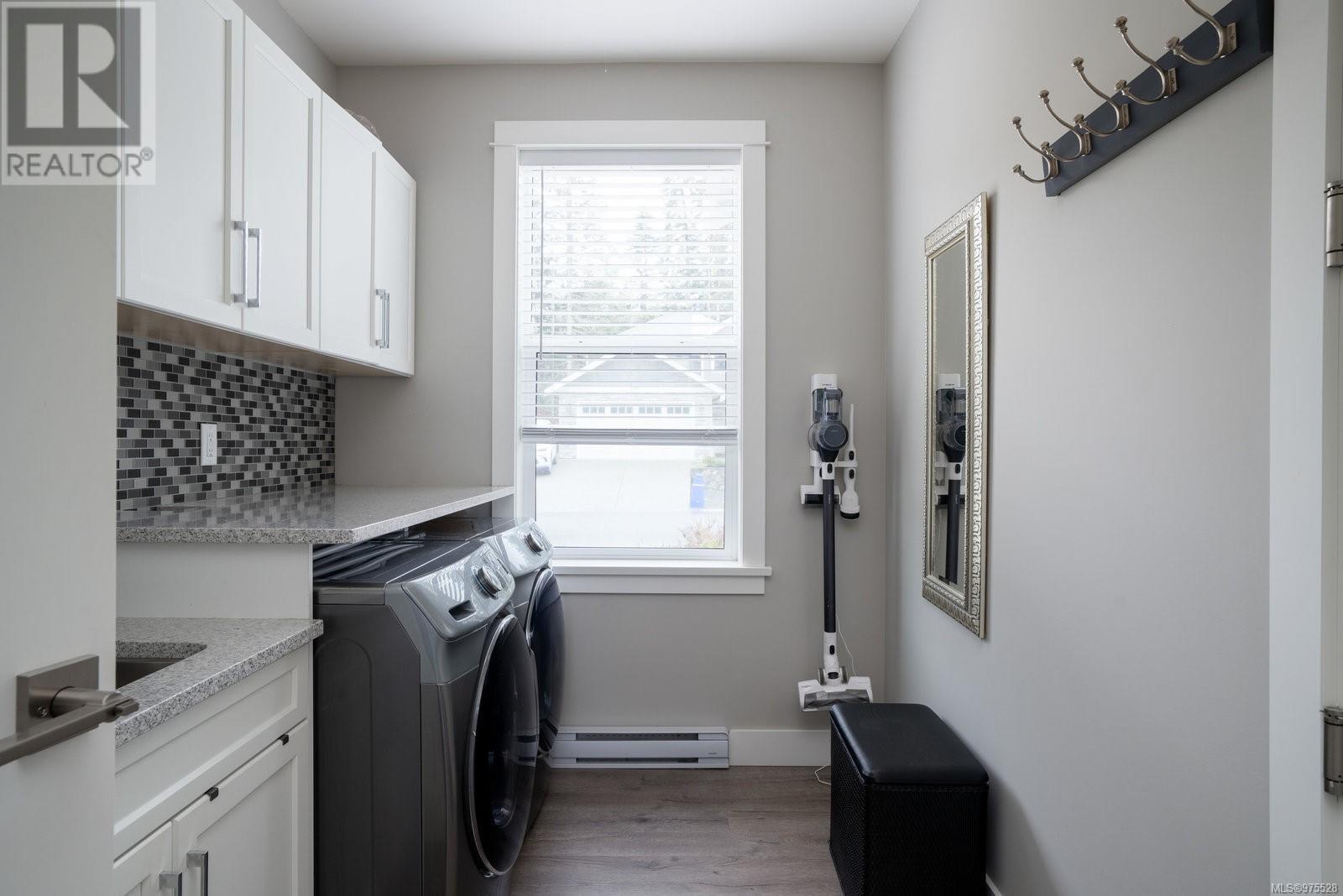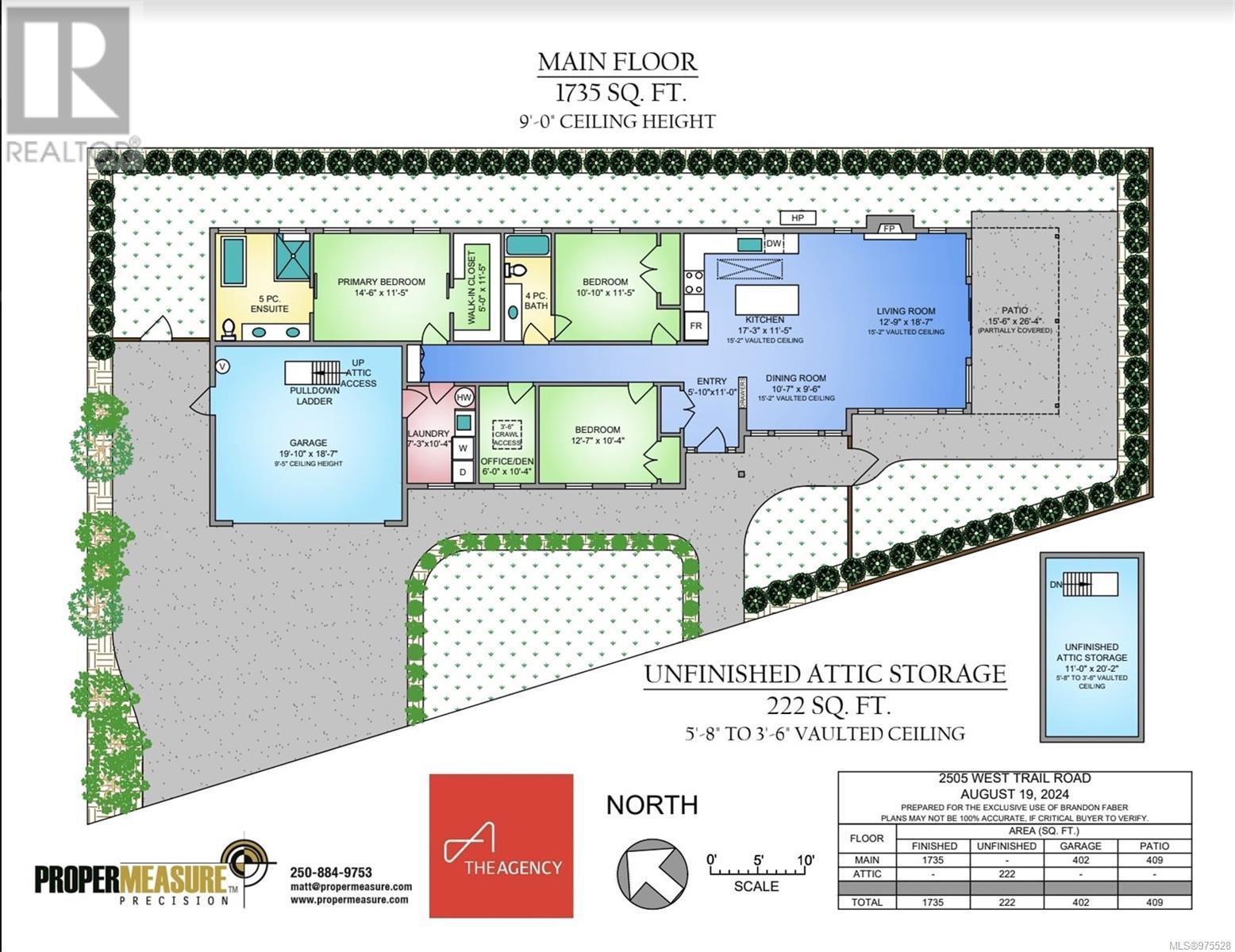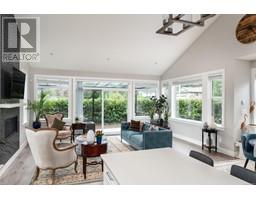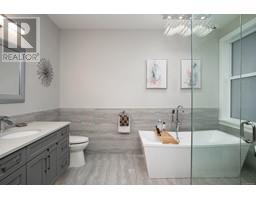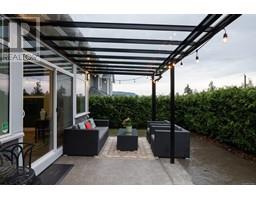3 Bedroom
2 Bathroom
2768 sqft
Westcoast
Fireplace
Air Conditioned
Baseboard Heaters, Heat Pump
$950,000
Impeccable craftsmanship and attention to detail, this is 2505 West Trail; a like-new 3 bed+den, 2 bath luxury rancher built to ease-of-living perfection. An expansive open living area is highlighted by 15ft vaulted ceiling, array of windows that flood the space with natural light, gas fireplace w/ tile surround, and a heat pump. The kitchen features quartz countertops, premium Samsung s/s appliances, wood cabinets, an island, and a skylight. Large primary bedroom w/ rolling barn doors, walk-in closet w/ built-ins, and an ensuite w/ heated tile floors, separate soaking tub, and a heated in-floor shower w/ heated tile seat and back wall. Additional features include high-durability flooring, wood cabinets, 8ft doors, massive heated crawlspace, above double garage storage with pull-down ladder access, and RV parking w/ hot/cold water. Outdoors enjoy an expansive, private, covered, hedged patio w/ mountain views and a fully landscaped yard with an underground sprinkler system. (id:46227)
Property Details
|
MLS® Number
|
975528 |
|
Property Type
|
Single Family |
|
Neigbourhood
|
Broomhill |
|
Features
|
Private Setting, Irregular Lot Size, Other |
|
Parking Space Total
|
4 |
|
Plan
|
Epp79697 |
|
Structure
|
Patio(s) |
|
View Type
|
Mountain View |
Building
|
Bathroom Total
|
2 |
|
Bedrooms Total
|
3 |
|
Architectural Style
|
Westcoast |
|
Constructed Date
|
2020 |
|
Cooling Type
|
Air Conditioned |
|
Fireplace Present
|
Yes |
|
Fireplace Total
|
1 |
|
Heating Fuel
|
Electric, Natural Gas |
|
Heating Type
|
Baseboard Heaters, Heat Pump |
|
Size Interior
|
2768 Sqft |
|
Total Finished Area
|
1735 Sqft |
|
Type
|
House |
Land
|
Acreage
|
No |
|
Size Irregular
|
6845 |
|
Size Total
|
6845 Sqft |
|
Size Total Text
|
6845 Sqft |
|
Zoning Type
|
Residential |
Rooms
| Level |
Type |
Length |
Width |
Dimensions |
|
Main Level |
Den |
|
|
6' x 9' |
|
Main Level |
Laundry Room |
|
|
6' x 11' |
|
Main Level |
Bedroom |
|
|
13' x 11' |
|
Main Level |
Bedroom |
|
|
10' x 12' |
|
Main Level |
Ensuite |
|
|
4-Piece |
|
Main Level |
Bathroom |
|
|
4-Piece |
|
Main Level |
Primary Bedroom |
|
|
15' x 12' |
|
Main Level |
Kitchen |
|
|
13' x 10' |
|
Main Level |
Dining Room |
|
|
12' x 7' |
|
Main Level |
Living Room |
|
|
19' x 13' |
|
Main Level |
Patio |
|
|
16' x 27' |
|
Main Level |
Entrance |
|
|
6' x 6' |
https://www.realtor.ca/real-estate/27389665/2505-west-trail-crt-sooke-broomhill

























