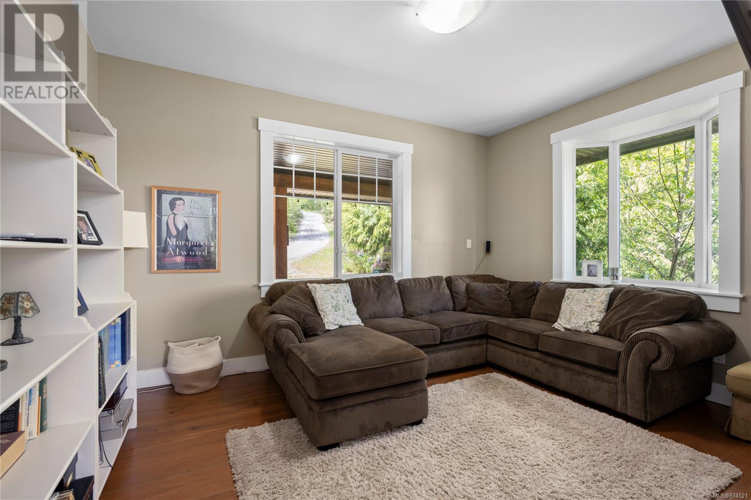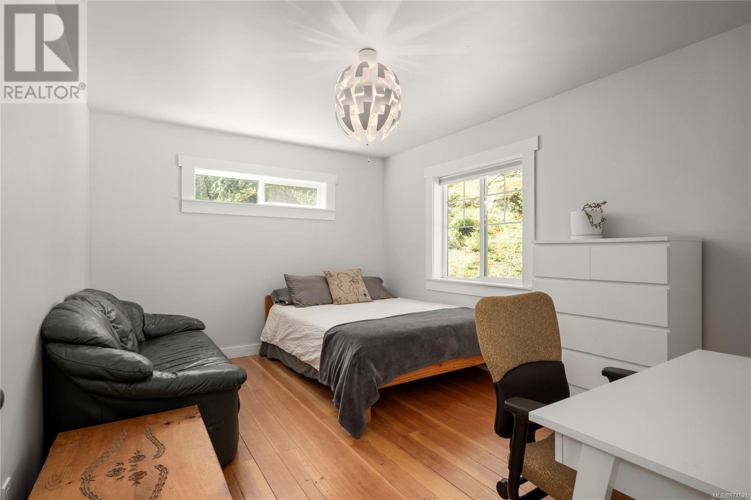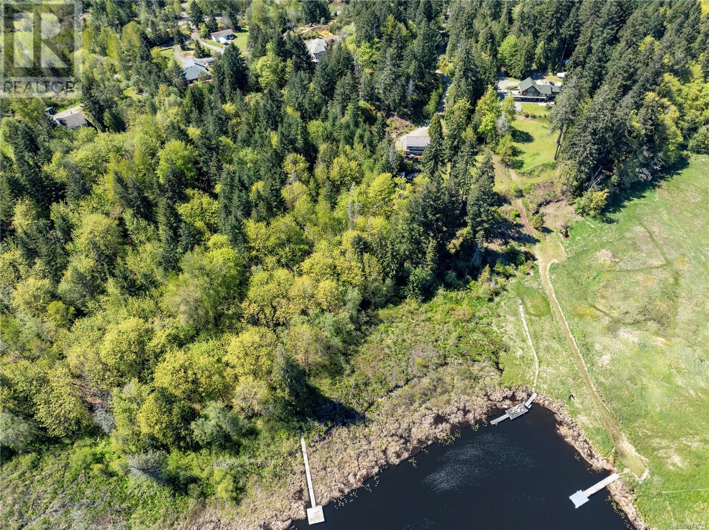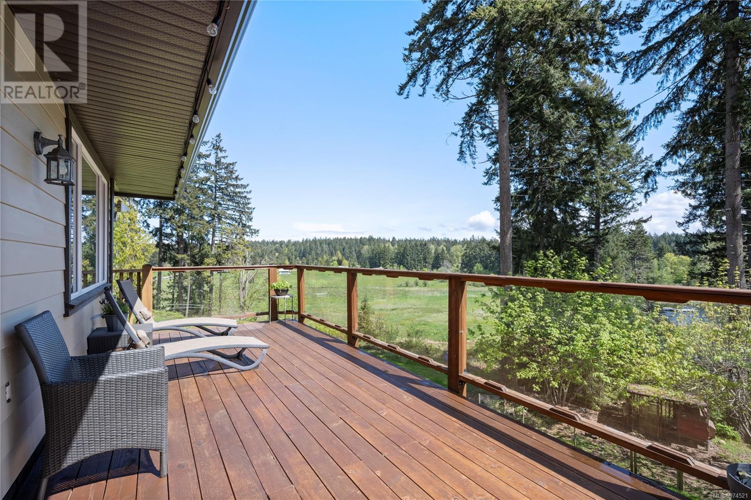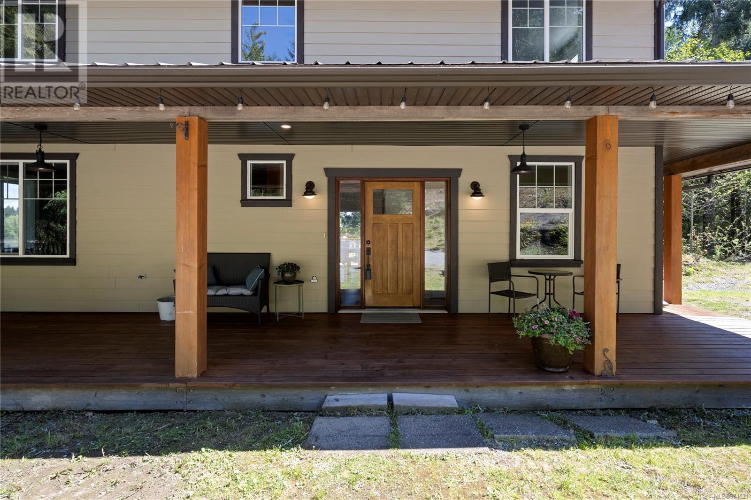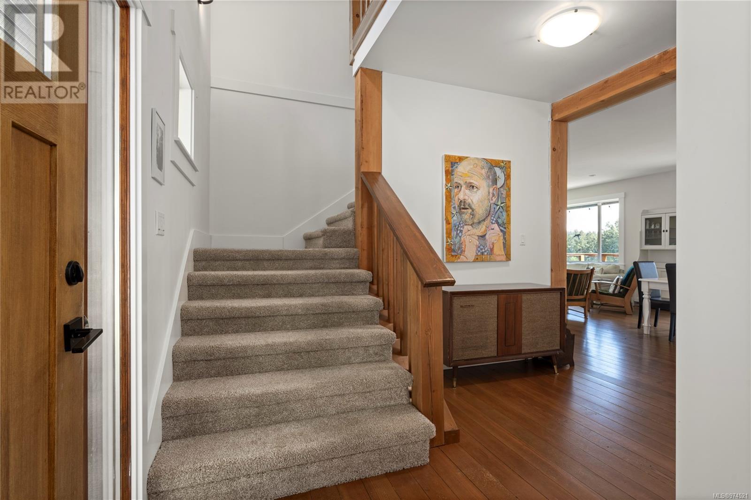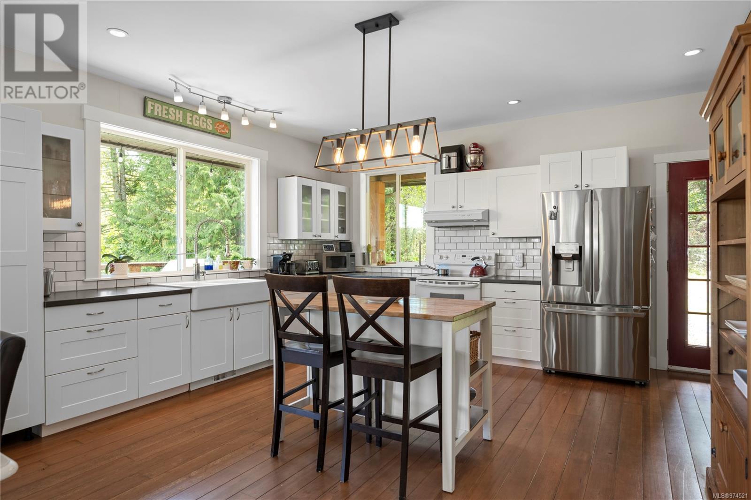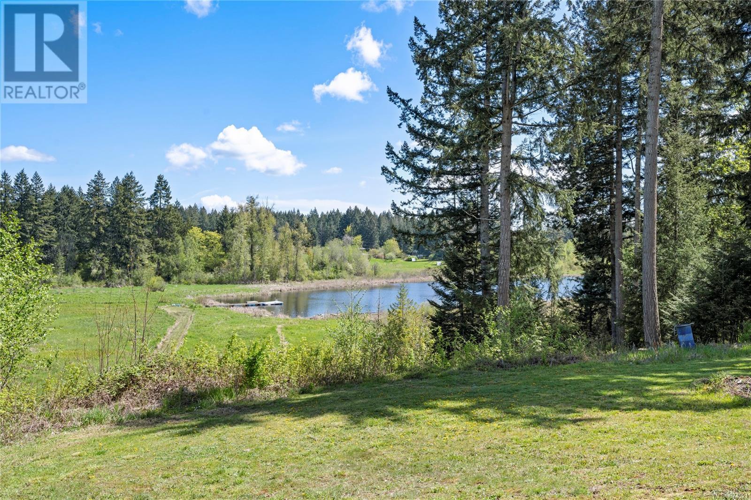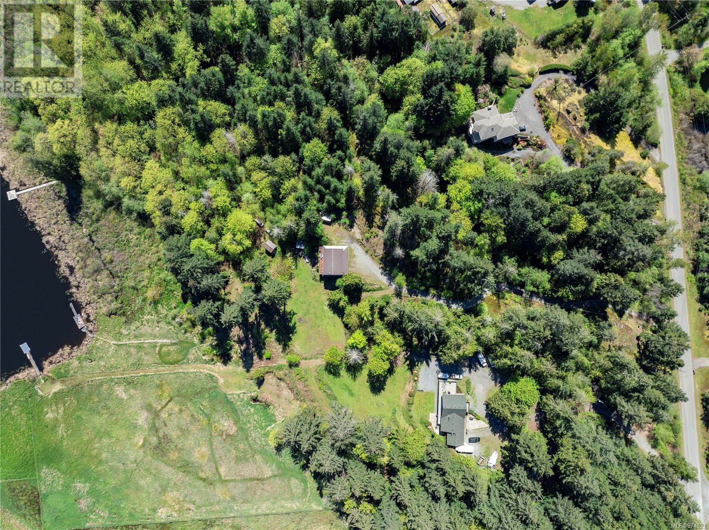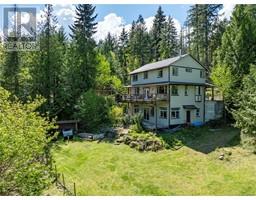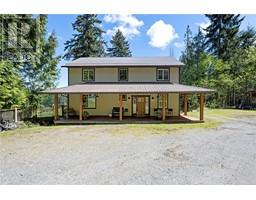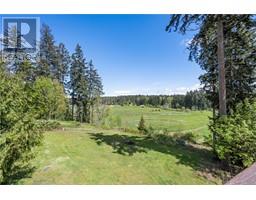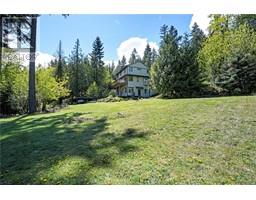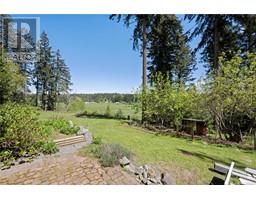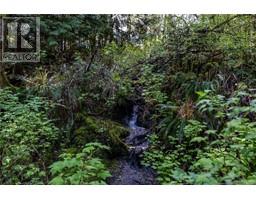4 Bedroom
4 Bathroom
3352 sqft
Fireplace
None
Forced Air
Waterfront On Lake
Acreage
$1,499,900
Experience the pinnacle of country and lakeside living with this stunning 5-acre lakefront estate! This custom-built home features 4 bedrooms, a den, office space, 4 bathrooms, and over 900 sq. ft. of unfinished basement area—perfect for a potential suite or a spacious family room. Enjoy unparalleled privacy with only 5 neighbouring properties that share lake access, ensuring an exclusive retreat. The upper level includes 4 bedrooms, including a primary suite with a private ensuite. The main floor showcases an open-concept design that integrates the kitchen, dining area, and living room, all with stunning mountain and lake views, especially from the expansive wrap-around deck. The lower level boasts 12-ft ceilings, an office, and a partially finished bathroom. Don’t miss out on the chance to own your own lakeside paradise! (id:46227)
Property Details
|
MLS® Number
|
974521 |
|
Property Type
|
Single Family |
|
Neigbourhood
|
Extension |
|
Features
|
Acreage, Hillside, Wooded Area, Other, Moorage |
|
Parking Space Total
|
6 |
|
View Type
|
Lake View, Mountain View |
|
Water Front Type
|
Waterfront On Lake |
Building
|
Bathroom Total
|
4 |
|
Bedrooms Total
|
4 |
|
Constructed Date
|
2009 |
|
Cooling Type
|
None |
|
Fireplace Present
|
Yes |
|
Fireplace Total
|
1 |
|
Heating Fuel
|
Wood, Other |
|
Heating Type
|
Forced Air |
|
Size Interior
|
3352 Sqft |
|
Total Finished Area
|
2423 Sqft |
|
Type
|
House |
Parking
Land
|
Acreage
|
Yes |
|
Size Irregular
|
5.04 |
|
Size Total
|
5.04 Ac |
|
Size Total Text
|
5.04 Ac |
|
Zoning Description
|
Ru7b |
|
Zoning Type
|
Residential |
Rooms
| Level |
Type |
Length |
Width |
Dimensions |
|
Second Level |
Ensuite |
|
|
10'1 x 10'6 |
|
Second Level |
Bathroom |
|
5 ft |
Measurements not available x 5 ft |
|
Second Level |
Primary Bedroom |
|
16 ft |
Measurements not available x 16 ft |
|
Second Level |
Bedroom |
|
|
14'1 x 10'6 |
|
Second Level |
Bedroom |
|
|
14'2 x 10'9 |
|
Second Level |
Bedroom |
|
|
14'1 x 10'6 |
|
Lower Level |
Storage |
|
|
8'4 x 11'3 |
|
Lower Level |
Bathroom |
|
|
4'11 x 11'3 |
|
Lower Level |
Office |
|
|
10'8 x 11'4 |
|
Main Level |
Porch |
|
|
44'4 x 8'8 |
|
Main Level |
Entrance |
|
|
9'0 x 11'8 |
|
Main Level |
Laundry Room |
|
|
6'7 x 9'2 |
|
Main Level |
Bathroom |
|
|
5'11 x 5'6 |
|
Main Level |
Family Room |
|
|
14'2 x 11'8 |
|
Main Level |
Kitchen |
|
|
10'9 x 17'5 |
|
Main Level |
Dining Room |
|
|
13'8 x 14'11 |
|
Main Level |
Living Room |
|
|
14'5 x 14'11 |
https://www.realtor.ca/real-estate/27383456/2500-myles-lake-rd-nanaimo-extension









