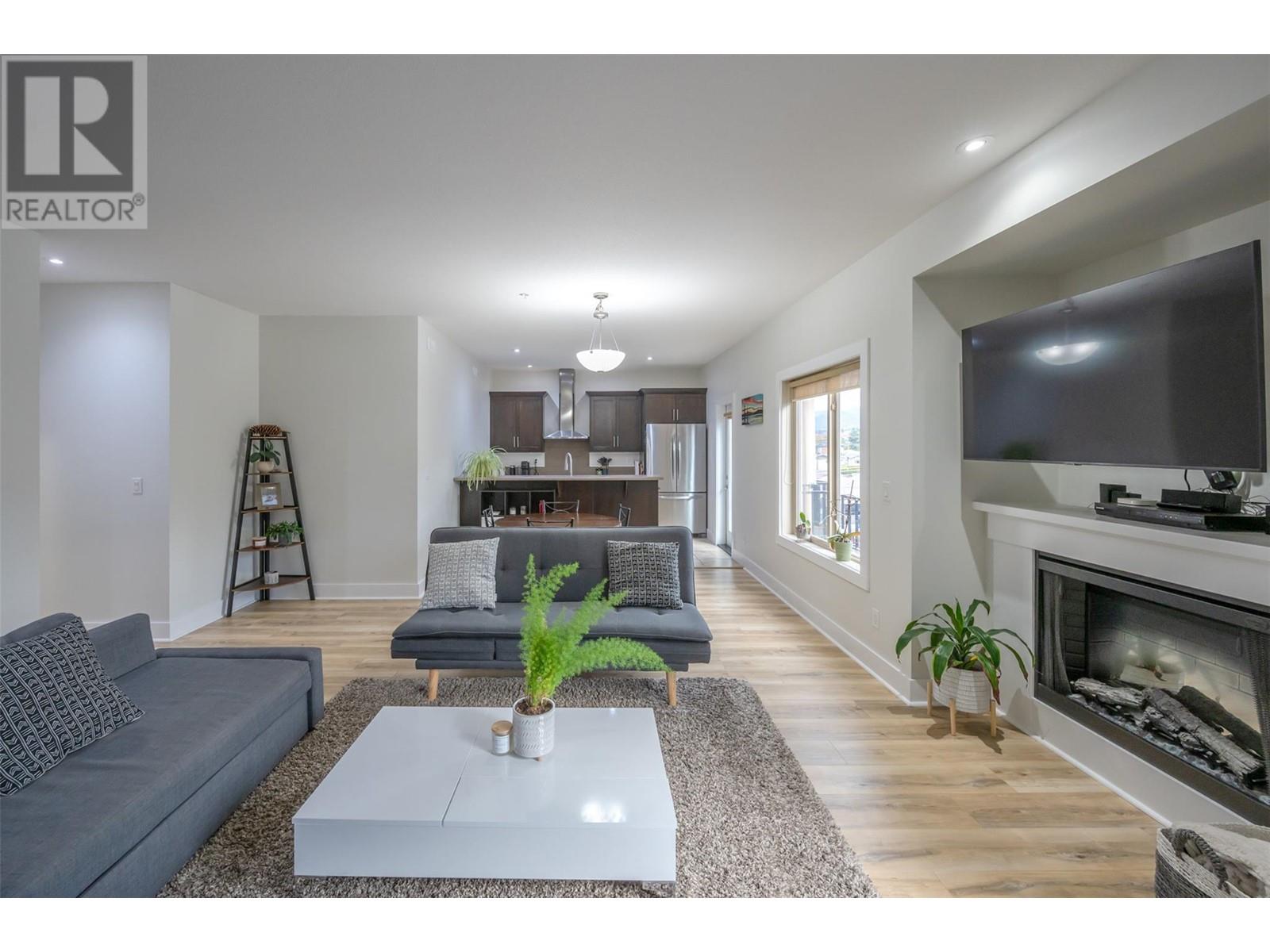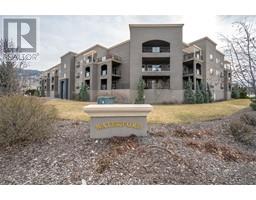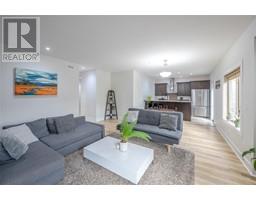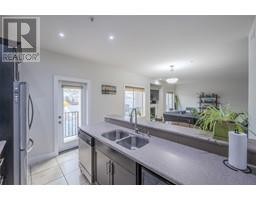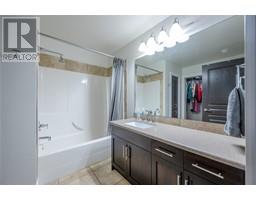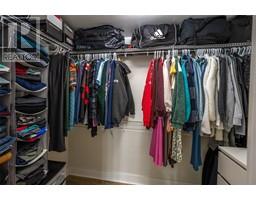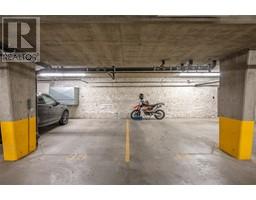250 Waterford Avenue Unit# 310 Penticton, British Columbia V2A 3T8
$425,000Maintenance, Reserve Fund Contributions, Insurance, Ground Maintenance, Property Management, Other, See Remarks, Sewer, Waste Removal, Water
$505 Monthly
Maintenance, Reserve Fund Contributions, Insurance, Ground Maintenance, Property Management, Other, See Remarks, Sewer, Waste Removal, Water
$505 MonthlyWelcome to this bright, top-floor northeast corner condo offering breathtaking panoramic views of the city and mountains. Featuring 1 bedroom, a den, and 2 bathrooms, this executive suite is designed with a wall of windows that fills the open concept living space with natural light. The main living area boasts high ceilings and a seamless flow, making it the perfect space for entertaining family and friends. In the evenings the city lights and fireplace create a cozy and relaxing atmosphere. Step onto the large balcony off the kitchen and take in the stunning views while al fresco dining! The large primary bedroom is complete with a 4-piece ensuite and a spacious walk-in closet. The large den is a perfect office, craft room or guest bedroom. Recent updates include new paint and flooring throughout, giving the condo a refreshing update! Convenience at its finest, this unit comes with two underground heated parking stalls, an in-unit storage room, and an additional large storage room on the same floor as the unit. Located close to schools, parks, and shopping, this condo offers a blend of comfort and accessibility. Don’t miss out on the opportunity to call this executive condo your new home! (id:46227)
Property Details
| MLS® Number | 10327949 |
| Property Type | Single Family |
| Neigbourhood | Main South |
| Community Features | Pets Allowed, Rentals Allowed |
| Features | Balcony |
| Parking Space Total | 2 |
| Storage Type | Storage, Locker |
Building
| Bathroom Total | 2 |
| Bedrooms Total | 1 |
| Appliances | Refrigerator, Dishwasher, Oven - Electric, Washer/dryer Stack-up |
| Constructed Date | 2007 |
| Cooling Type | Central Air Conditioning |
| Exterior Finish | Stucco |
| Fireplace Fuel | Electric |
| Fireplace Present | Yes |
| Fireplace Type | Unknown |
| Heating Type | Forced Air |
| Stories Total | 1 |
| Size Interior | 1149 Sqft |
| Type | Apartment |
| Utility Water | Municipal Water |
Parking
| Heated Garage | |
| Parkade |
Land
| Acreage | No |
| Sewer | Municipal Sewage System |
| Size Total Text | Under 1 Acre |
| Zoning Type | Unknown |
Rooms
| Level | Type | Length | Width | Dimensions |
|---|---|---|---|---|
| Main Level | Utility Room | 5' x 5'7'' | ||
| Main Level | Office | 9' x 8'2'' | ||
| Main Level | Living Room | 19'1'' x 23'4'' | ||
| Main Level | Kitchen | 11'4'' x 8'11'' | ||
| Main Level | Primary Bedroom | 10'6'' x 14'4'' | ||
| Main Level | 4pc Ensuite Bath | 8'5'' x 9' | ||
| Main Level | 3pc Bathroom | 7'2'' x 6'6'' |
https://www.realtor.ca/real-estate/27623494/250-waterford-avenue-unit-310-penticton-main-south






