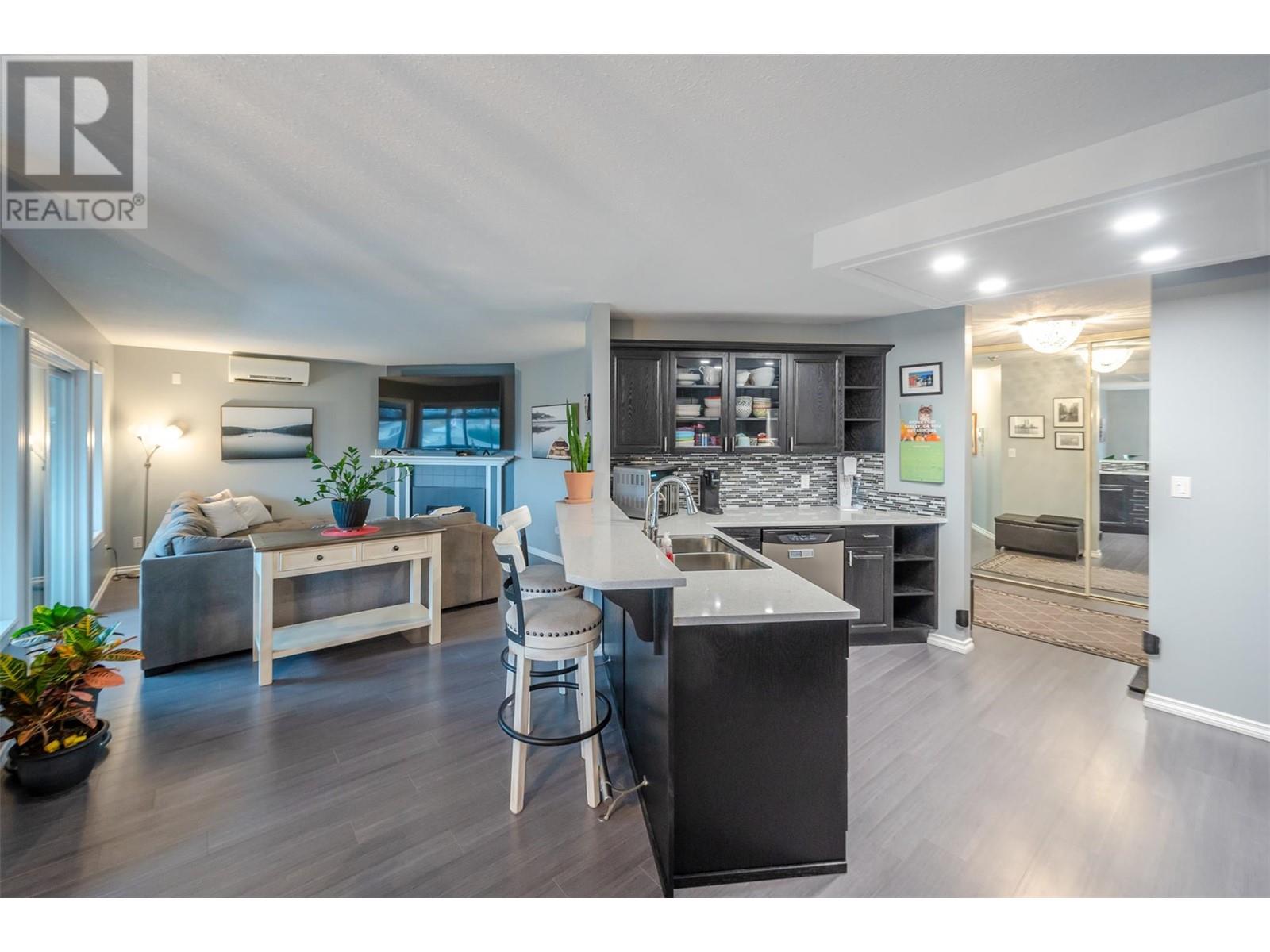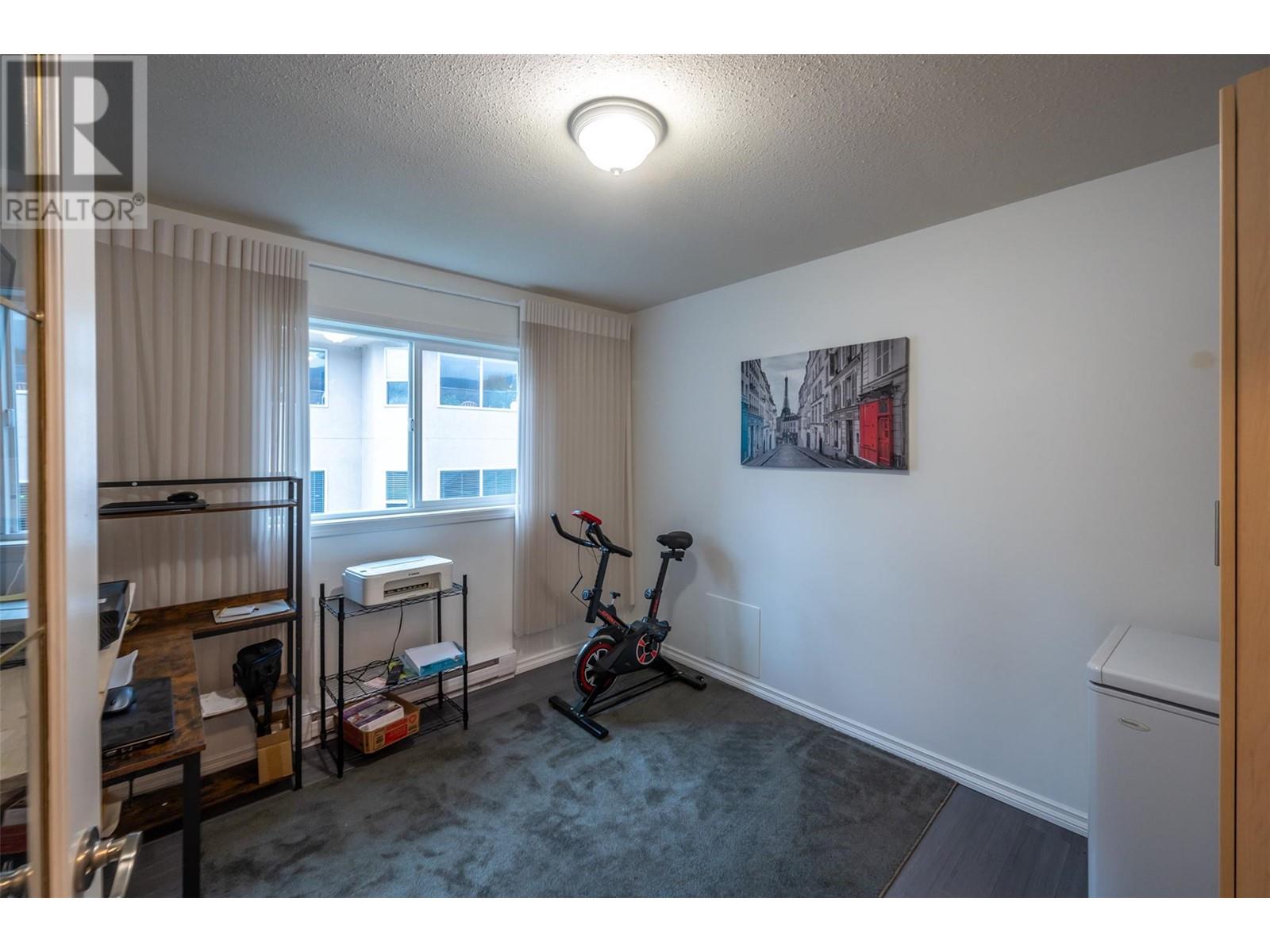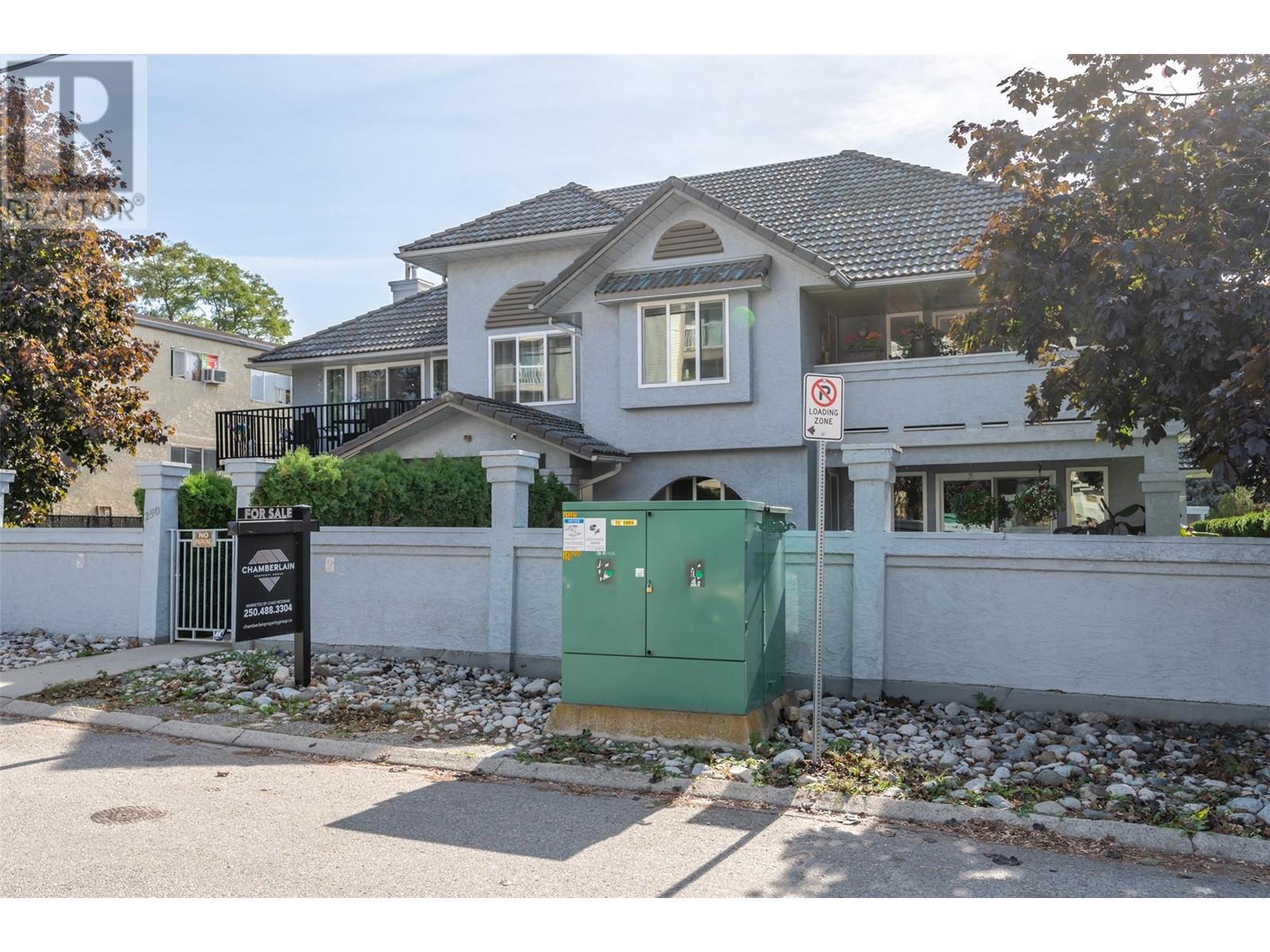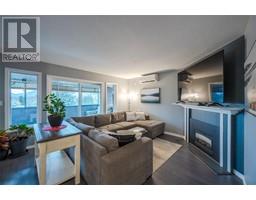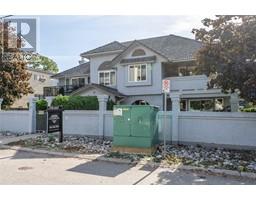250 Scott Avenue Unit# 203 Penticton, British Columbia V2A 2J5
$349,000Maintenance, Reserve Fund Contributions, Insurance, Property Management, Other, See Remarks
$377.13 Monthly
Maintenance, Reserve Fund Contributions, Insurance, Property Management, Other, See Remarks
$377.13 MonthlyBright and elegant two bedroom and one bathroom updated condo at The Garden Palms, a move in ready, top floor Southwest facing corner unit. Open concept, with gas fireplace in living room, updated kitchen cabinets, quartz counter tops, stainless appliances, flooring, light fixtures, and ductless heat pump. Enjoy the extended living space with a beautiful, enclosed, sunny deck overlooking the community garden boxes. There is a large laundry and storage room, and a single covered parking spot . Great, central location in a residential neighborhood; close to the library, shopping, restaurants and amenities, Penticton Community Centre, Okanagan Lake Beach, and South Okanagan Events Centre are all within walking or riding distance. Sorry, no pets and 55+. Call the Listing Representative for details (id:46227)
Property Details
| MLS® Number | 10328602 |
| Property Type | Single Family |
| Neigbourhood | Main North |
| Community Name | Garden Palm |
| Amenities Near By | Public Transit, Park, Recreation, Schools, Shopping |
| Community Features | Adult Oriented, Pets Not Allowed, Seniors Oriented |
| Features | Level Lot, Private Setting, Balcony |
| Parking Space Total | 1 |
Building
| Bathroom Total | 1 |
| Bedrooms Total | 2 |
| Appliances | Range, Refrigerator, Dishwasher, Dryer, Washer |
| Basement Type | Crawl Space |
| Constructed Date | 1987 |
| Cooling Type | Wall Unit |
| Exterior Finish | Stucco |
| Fire Protection | Security |
| Fireplace Fuel | Gas |
| Fireplace Present | Yes |
| Fireplace Type | Unknown |
| Flooring Type | Carpeted, Vinyl |
| Heating Type | Heat Pump |
| Roof Material | Tile |
| Roof Style | Unknown |
| Stories Total | 1 |
| Size Interior | 1066 Sqft |
| Type | Apartment |
| Utility Water | Municipal Water |
Parking
| Covered | |
| Rear |
Land
| Access Type | Easy Access |
| Acreage | No |
| Fence Type | Fence |
| Land Amenities | Public Transit, Park, Recreation, Schools, Shopping |
| Landscape Features | Landscaped, Level |
| Sewer | Municipal Sewage System |
| Size Irregular | 0.4 |
| Size Total | 0.4 Ac|under 1 Acre |
| Size Total Text | 0.4 Ac|under 1 Acre |
| Zoning Type | Multi-family |
Rooms
| Level | Type | Length | Width | Dimensions |
|---|---|---|---|---|
| Main Level | Sunroom | 18'0'' x 5'11'' | ||
| Main Level | Storage | 4'11'' x 3'0'' | ||
| Main Level | Bedroom | 11'11'' x 9'10'' | ||
| Main Level | Living Room | 17'0'' x 13'2'' | ||
| Main Level | Laundry Room | 6'10'' x 10'6'' | ||
| Main Level | Kitchen | 13'11'' x 11'6'' | ||
| Main Level | Foyer | 8'6'' x 7'1'' | ||
| Main Level | Dining Room | 10'9'' x 12'10'' | ||
| Main Level | Primary Bedroom | 11'11'' x 13'6'' | ||
| Main Level | 3pc Bathroom | 11'11'' x 5'6'' |
https://www.realtor.ca/real-estate/27656301/250-scott-avenue-unit-203-penticton-main-north


















