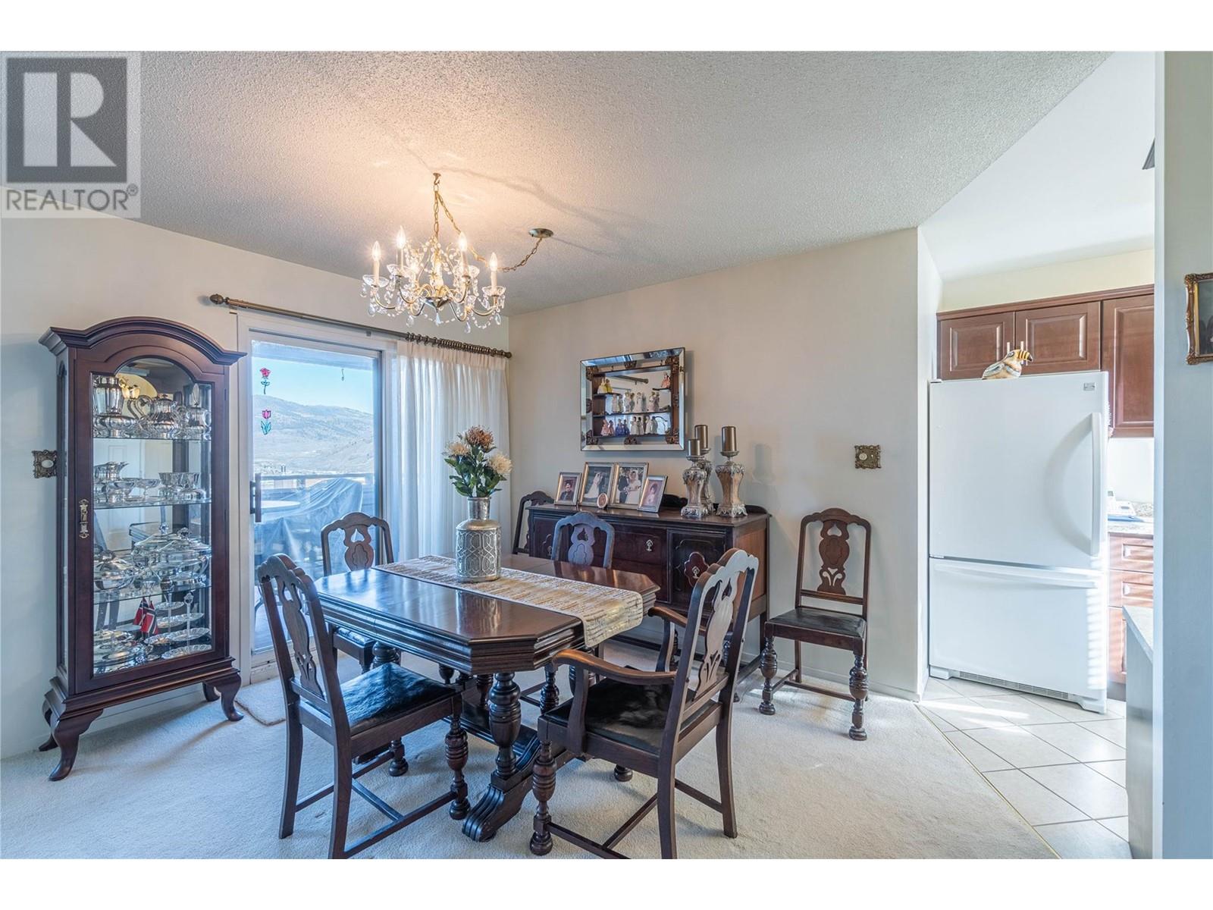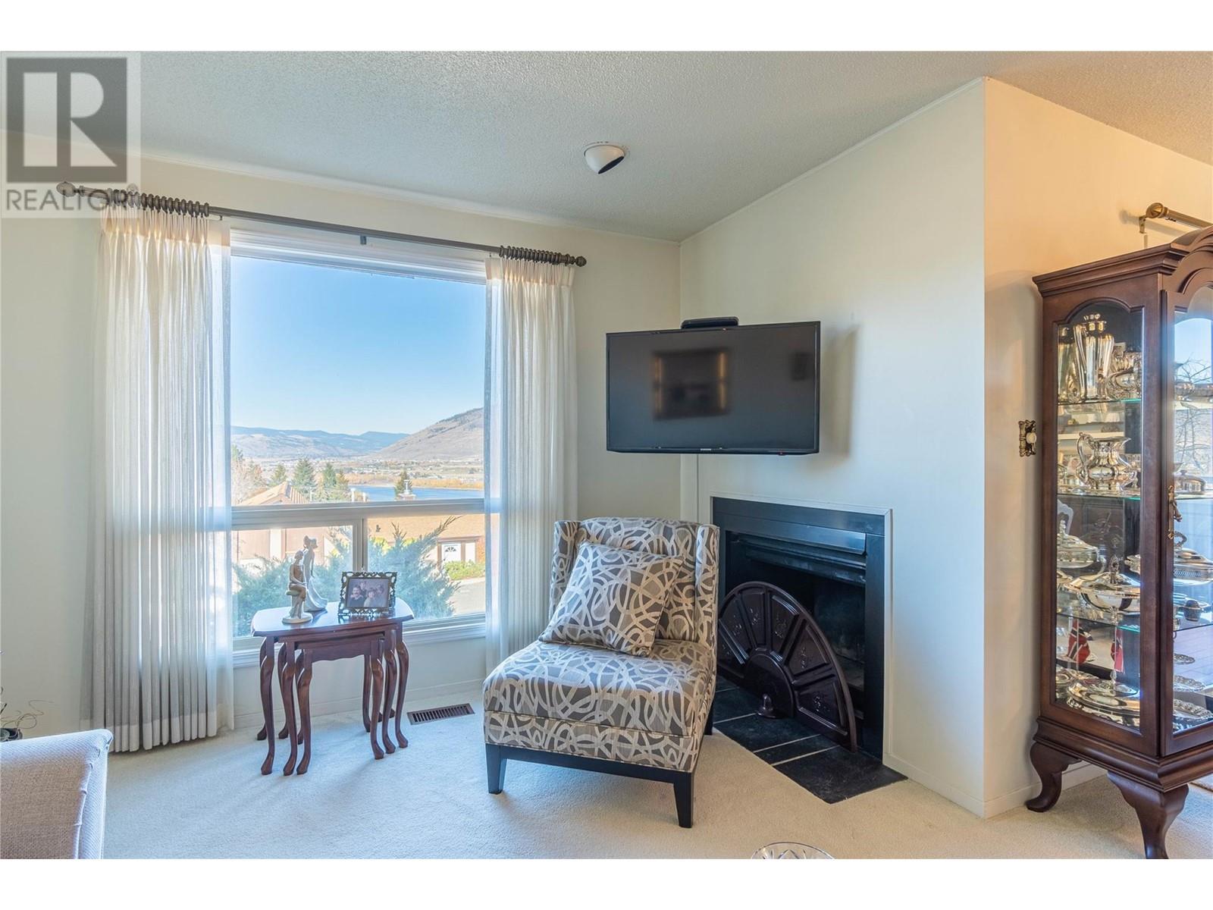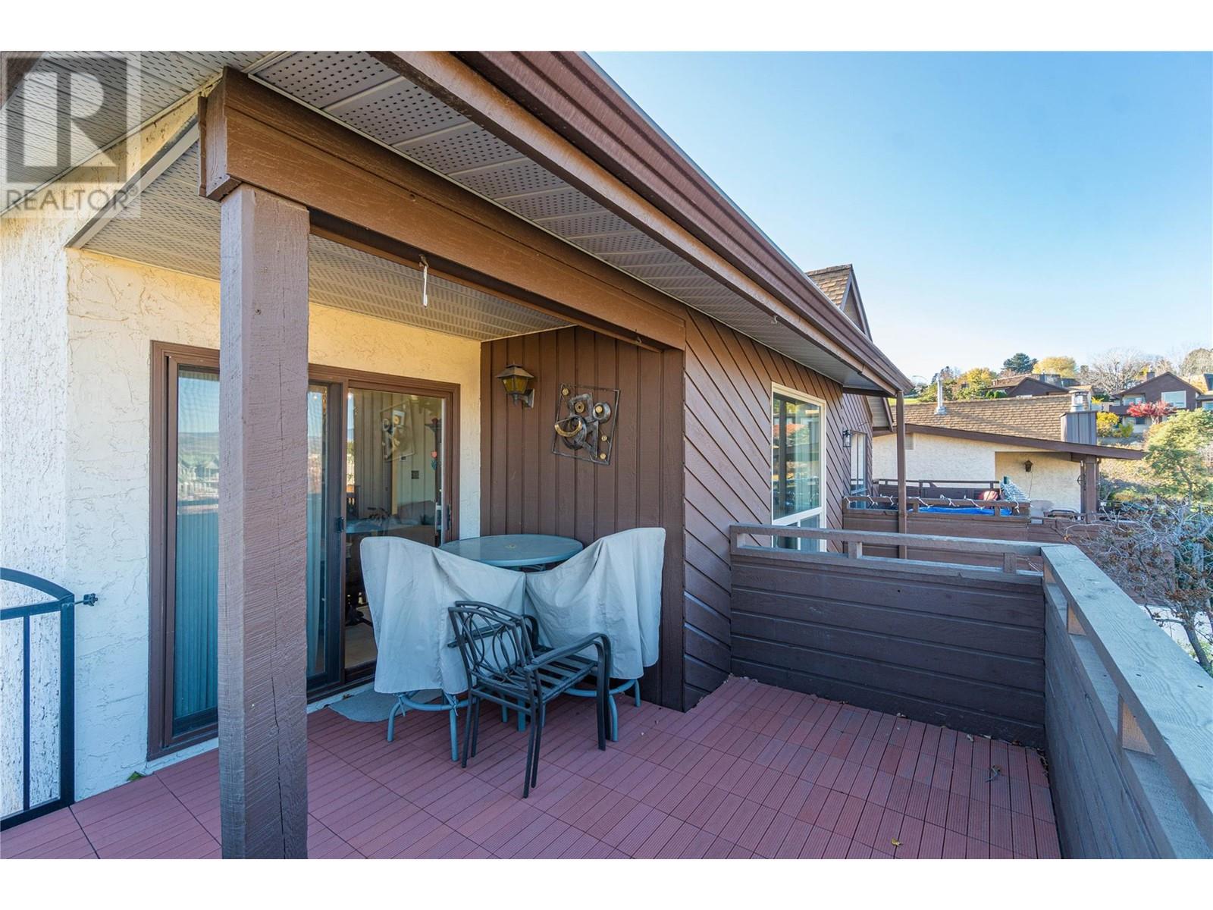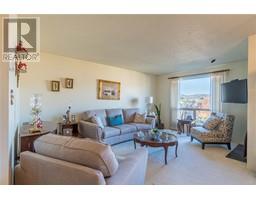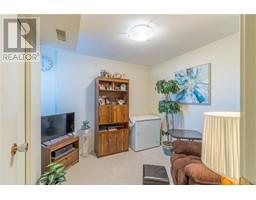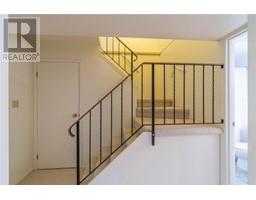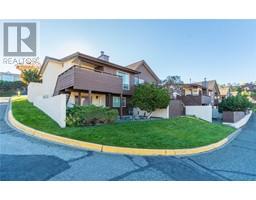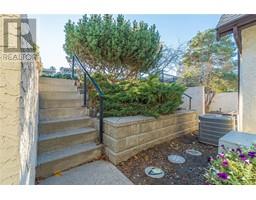250 Pemberton Terrace Unit# 1 Kamloops, British Columbia V2C 6A9
$449,900Maintenance, Ground Maintenance, Property Management, Sewer, Waste Removal, Water
$283.76 Monthly
Maintenance, Ground Maintenance, Property Management, Sewer, Waste Removal, Water
$283.76 MonthlyPrime Location, Incredible Opportunity This charming home offers an ideal opportunity to enter the market or downsize with ease. Featuring a convenient level entry and a private courtyard, the welcoming design blends comfort and functionality. The open-concept living room, dining room, and update kitchen create an inviting space for both relaxation and entertaining. the kitchen comes fully equipped with modern appliances, making it perfect for everyday use. Step outside to the covered sundeck and enjoy your morning coffee while taking in the scenic views. The home offers three well-sized bedrooms, including a versatile room that could serve as a guest room, office or additional living space. A four-piece bathroom on the lower level adds to the home's appeal, providing ample space and flexibility. Priced affordably, this home is an excellent entry point into the market, offering a.rare combination of value, location and comfort. (id:46227)
Property Details
| MLS® Number | 10328091 |
| Property Type | Single Family |
| Neigbourhood | Sahali |
| Community Name | Panorama Village |
| Features | Balcony |
| View Type | City View |
Building
| Bathroom Total | 1 |
| Bedrooms Total | 3 |
| Appliances | Refrigerator, Dishwasher, Range - Electric, Microwave, See Remarks, Washer & Dryer |
| Constructed Date | 1977 |
| Construction Style Attachment | Attached |
| Cooling Type | Central Air Conditioning |
| Exterior Finish | Concrete, Stucco |
| Fireplace Fuel | Wood |
| Fireplace Present | Yes |
| Fireplace Type | Conventional |
| Flooring Type | Mixed Flooring |
| Heating Type | Forced Air |
| Roof Material | Asphalt Shingle |
| Roof Style | Unknown |
| Stories Total | 2 |
| Size Interior | 1100 Sqft |
| Type | Row / Townhouse |
| Utility Water | Municipal Water |
Parking
| Stall |
Land
| Acreage | No |
| Sewer | Municipal Sewage System |
| Size Total Text | Under 1 Acre |
| Zoning Type | Unknown |
Rooms
| Level | Type | Length | Width | Dimensions |
|---|---|---|---|---|
| Lower Level | Bedroom | 9'0'' x 8'10'' | ||
| Lower Level | Bedroom | 9'1'' x 9'2'' | ||
| Lower Level | 4pc Bathroom | Measurements not available | ||
| Lower Level | Primary Bedroom | 12'8'' x 11'8'' | ||
| Main Level | Laundry Room | 5'5'' x 9'8'' | ||
| Main Level | Dining Room | 13'0'' x 9'5'' | ||
| Main Level | Foyer | 3'5'' x 7'8'' | ||
| Main Level | Living Room | 11'4'' x 16'7'' | ||
| Main Level | Kitchen | 11'0'' x 11'7'' |
https://www.realtor.ca/real-estate/27629764/250-pemberton-terrace-unit-1-kamloops-sahali









