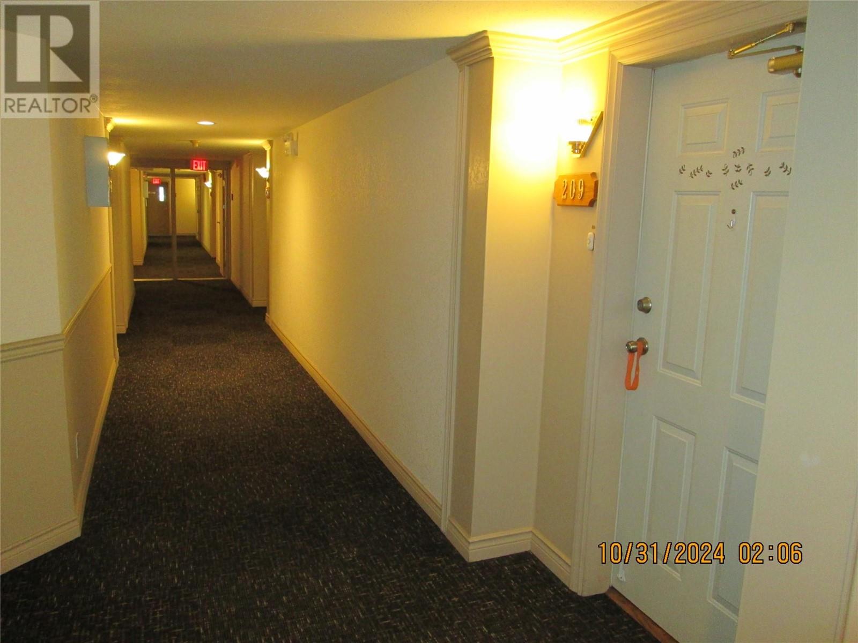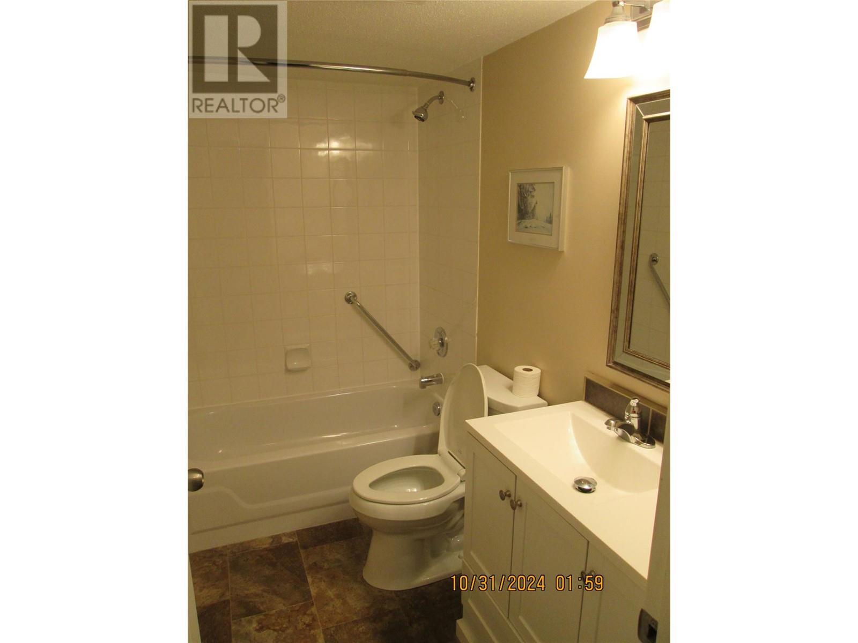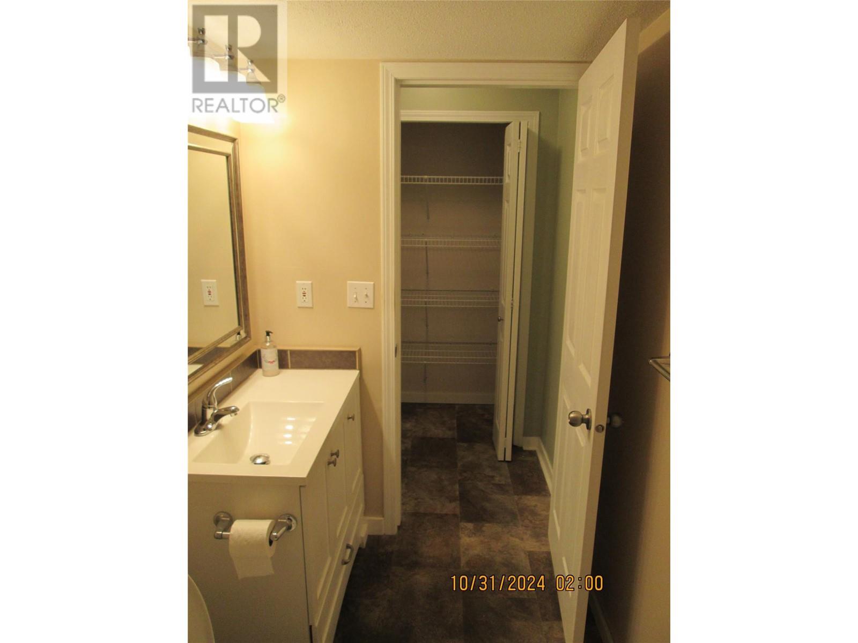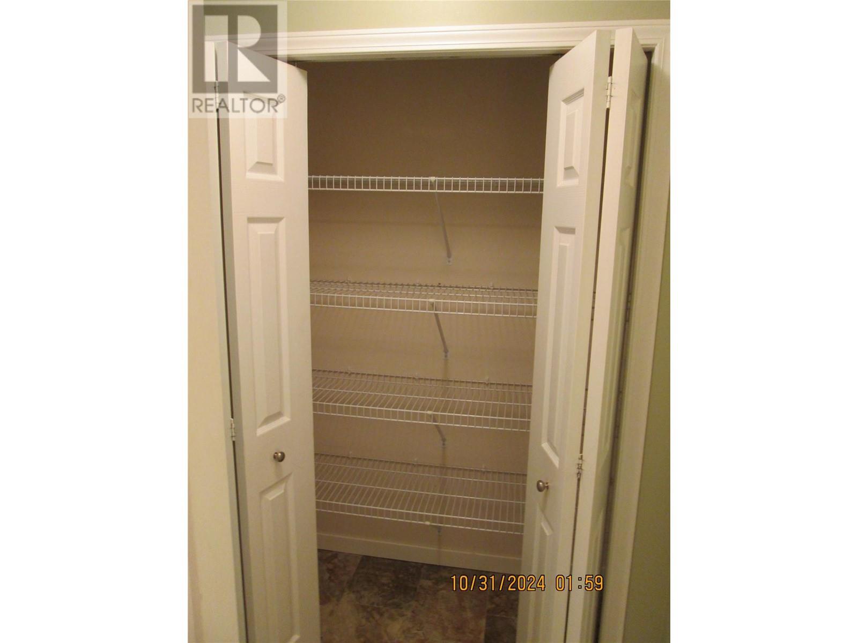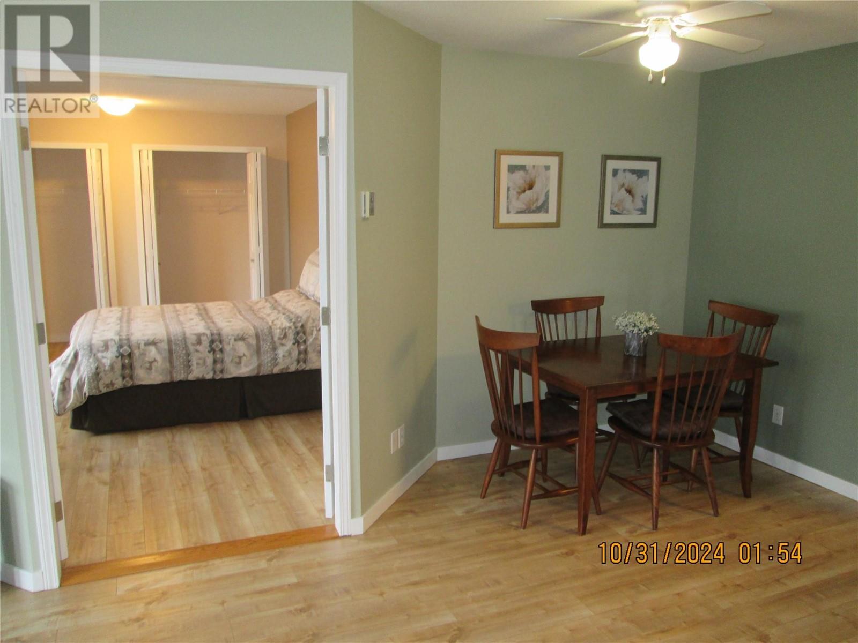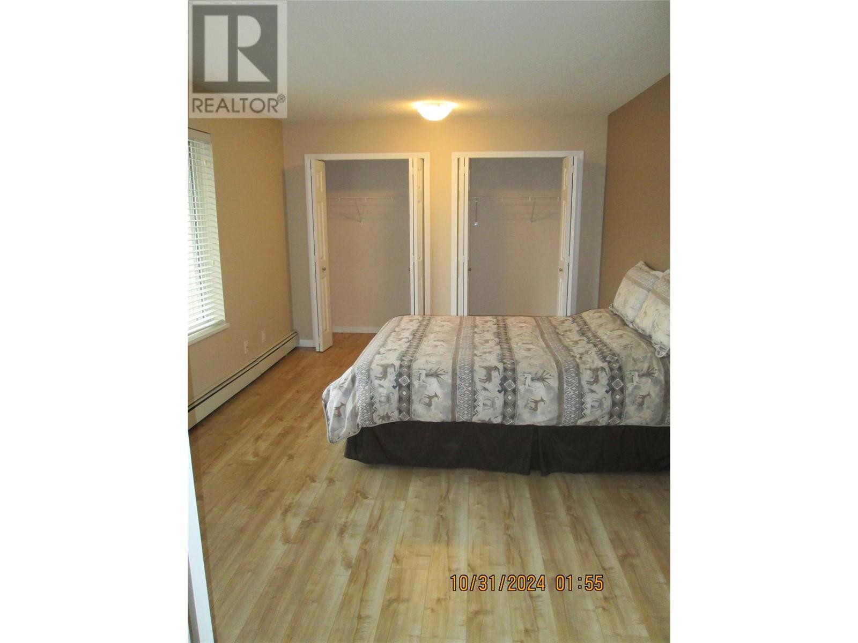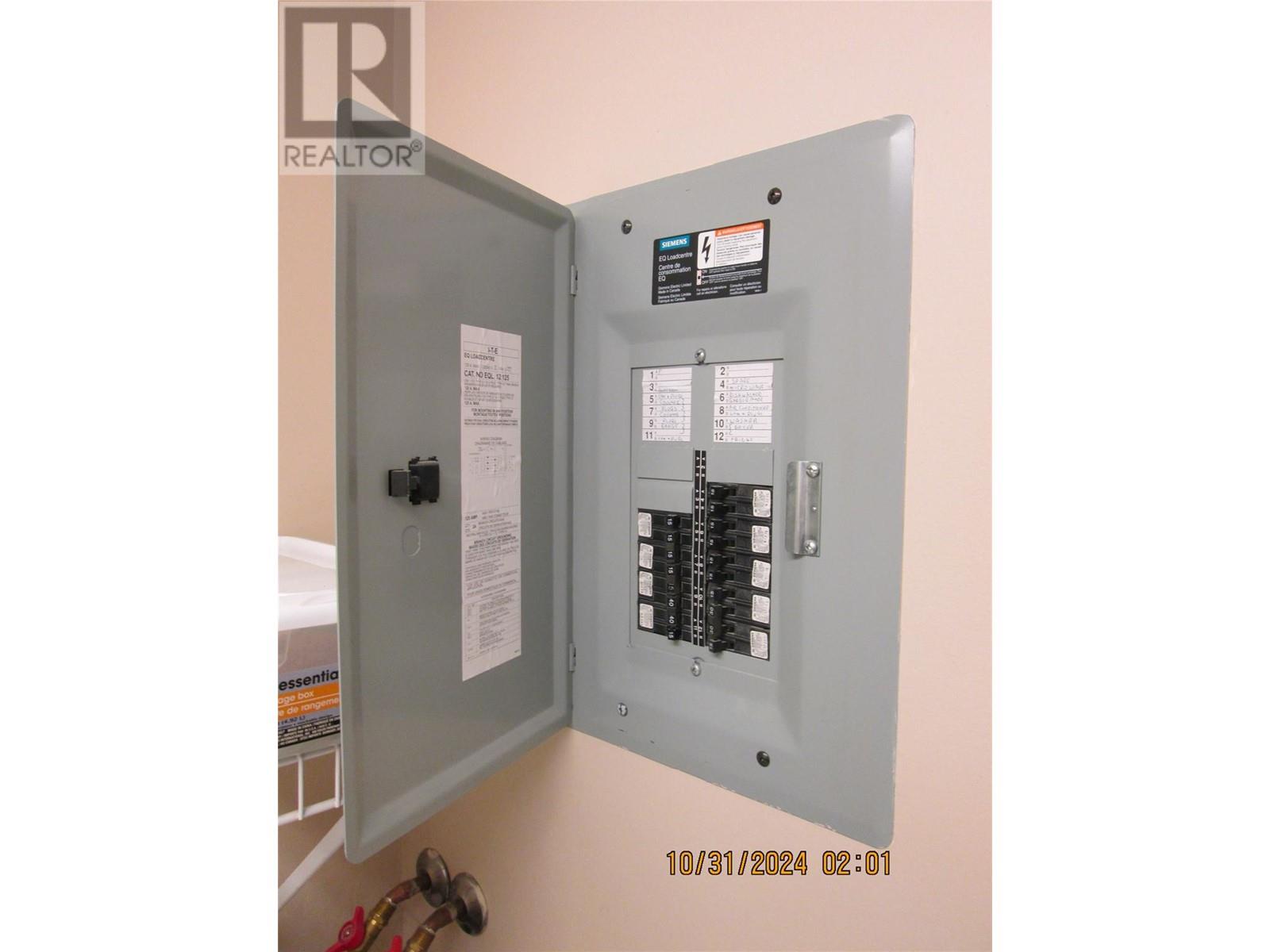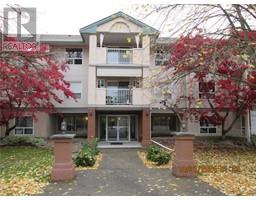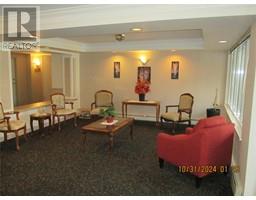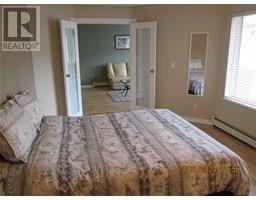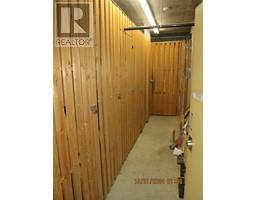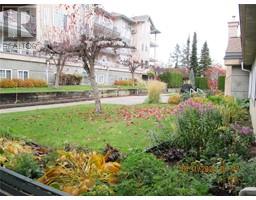250 5 Street Se Unit# 209 Lot# 61 Salmon Arm, British Columbia V1E 1J8
$298,500Maintenance, Reserve Fund Contributions, Heat, Insurance, Ground Maintenance, Property Management, Other, See Remarks, Recreation Facilities, Sewer, Waste Removal, Water
$252 Monthly
Maintenance, Reserve Fund Contributions, Heat, Insurance, Ground Maintenance, Property Management, Other, See Remarks, Recreation Facilities, Sewer, Waste Removal, Water
$252 MonthlyUnit #209 on the second Floor of McIntosh Grove, one of Salmon Arm's Finest age 55+ semi-handicapped Adult complexes. This Unit features a very spacious one bedroom with French Doors and room for a King Size Bed. The suite & Balcony features Mountain Views and face onto the picturesque Flower filled courtyard. The Updated Oak Kitchen has new counter tops, New Appliances and quality Laminate flooring & Paint throughout the Unit. Wall A/C, plenty of storage. Secure heated underground parking with your own storage room and a common Workshop, accessed by the buildings own elevator. Use of a guest suite, fitness room, workshop, full kitchen, meeting/games/pool table/media room in common areas. Public Transit is also available. All this and your Hot Water & Heating included with your low monthly strata fees! Centrally located to downtown shopping, Banking and all amenities. This Unit is calling all retirees & snowbirds to a quiet, carefree and simple Lifestyle. Call anytime for further info and a Viewing - I hope you have an Awesome day! (id:46227)
Property Details
| MLS® Number | 10327484 |
| Property Type | Single Family |
| Neigbourhood | SE Salmon Arm |
| Community Name | McIntosh Grove |
| Community Features | Pets Not Allowed, Rentals Not Allowed, Seniors Oriented |
| Features | One Balcony |
| Parking Space Total | 1 |
| Storage Type | Storage, Locker |
| View Type | Mountain View, View (panoramic) |
Building
| Bathroom Total | 1 |
| Bedrooms Total | 1 |
| Appliances | Dishwasher |
| Constructed Date | 1994 |
| Cooling Type | Wall Unit |
| Flooring Type | Laminate, Linoleum |
| Heating Type | Hot Water, See Remarks |
| Stories Total | 1 |
| Size Interior | 785 Sqft |
| Type | Apartment |
| Utility Water | Municipal Water |
Parking
| See Remarks | |
| Underground | 1 |
Land
| Acreage | No |
| Sewer | Municipal Sewage System |
| Size Total Text | Under 1 Acre |
| Zoning Type | Unknown |
Rooms
| Level | Type | Length | Width | Dimensions |
|---|---|---|---|---|
| Main Level | Laundry Room | 6'4'' x 5'4'' | ||
| Main Level | Primary Bedroom | 15'0'' x 11'0'' | ||
| Main Level | Dining Room | 9'0'' x 8'0'' | ||
| Main Level | 4pc Bathroom | 8'4'' x 4'10'' | ||
| Main Level | Kitchen | 9'2'' x 8'7'' | ||
| Main Level | Living Room | 12'0'' x 13'0'' |
https://www.realtor.ca/real-estate/27607061/250-5-street-se-unit-209-lot-61-salmon-arm-se-salmon-arm










