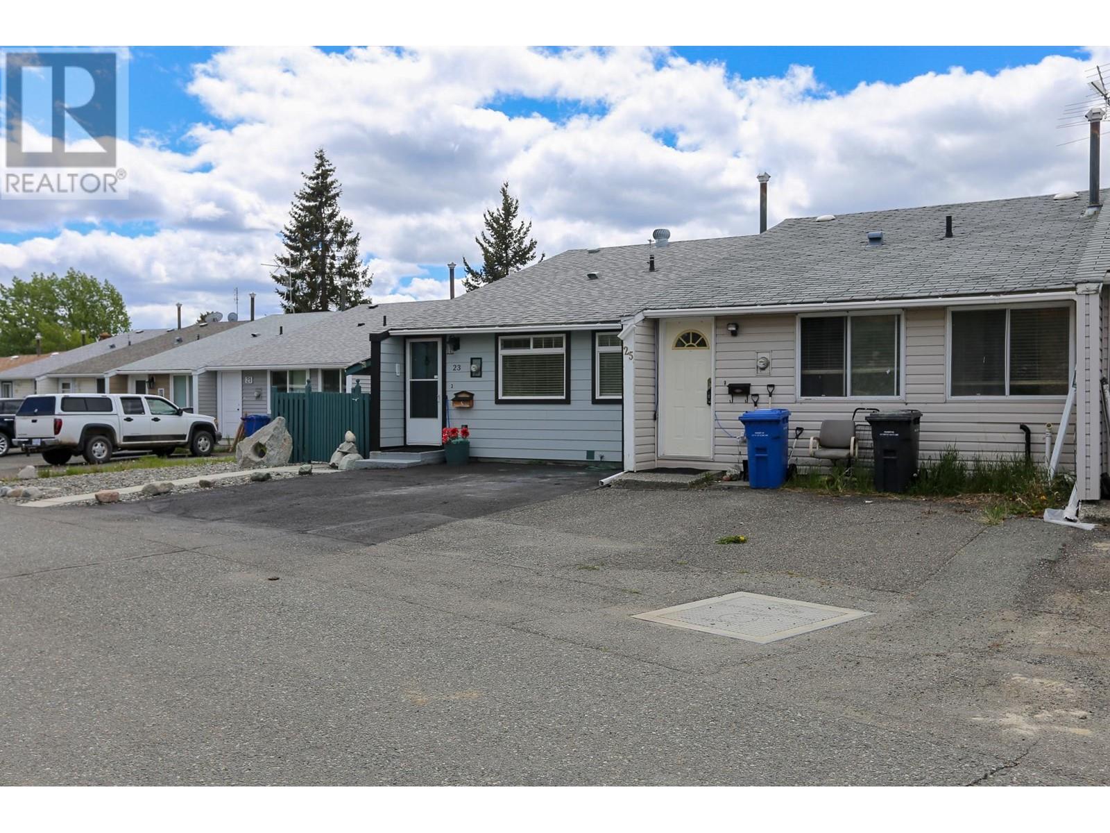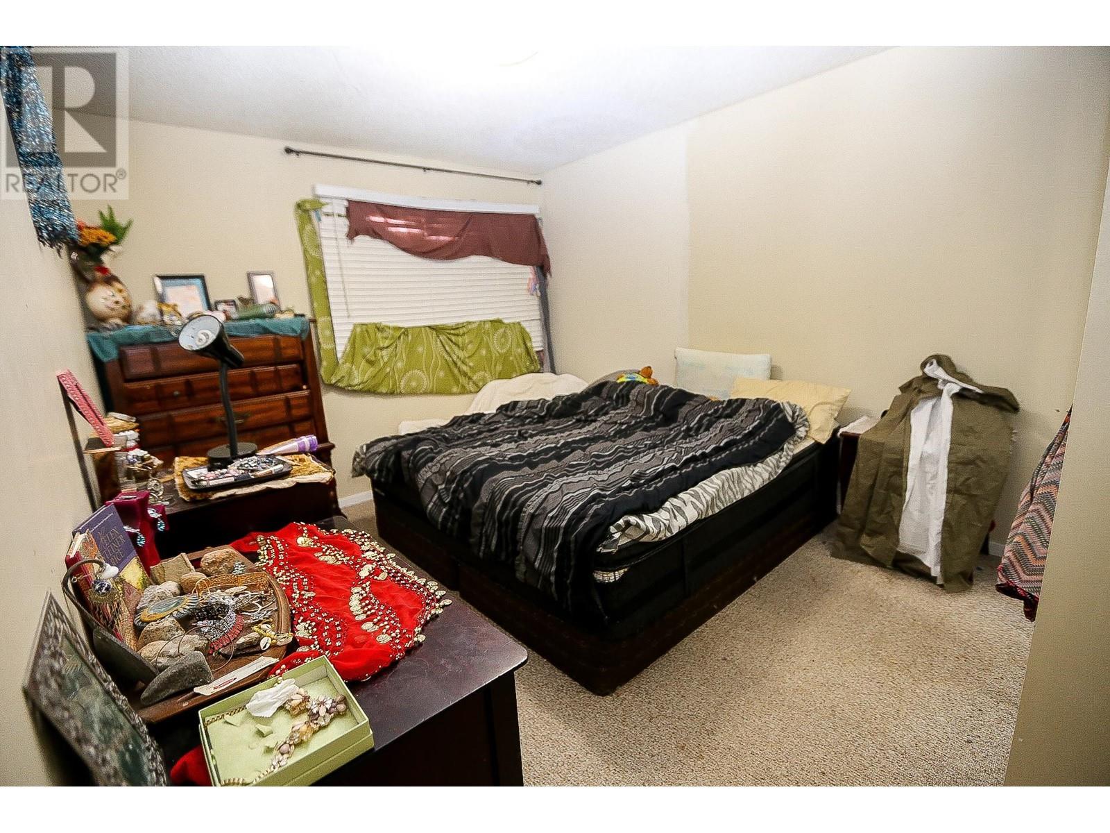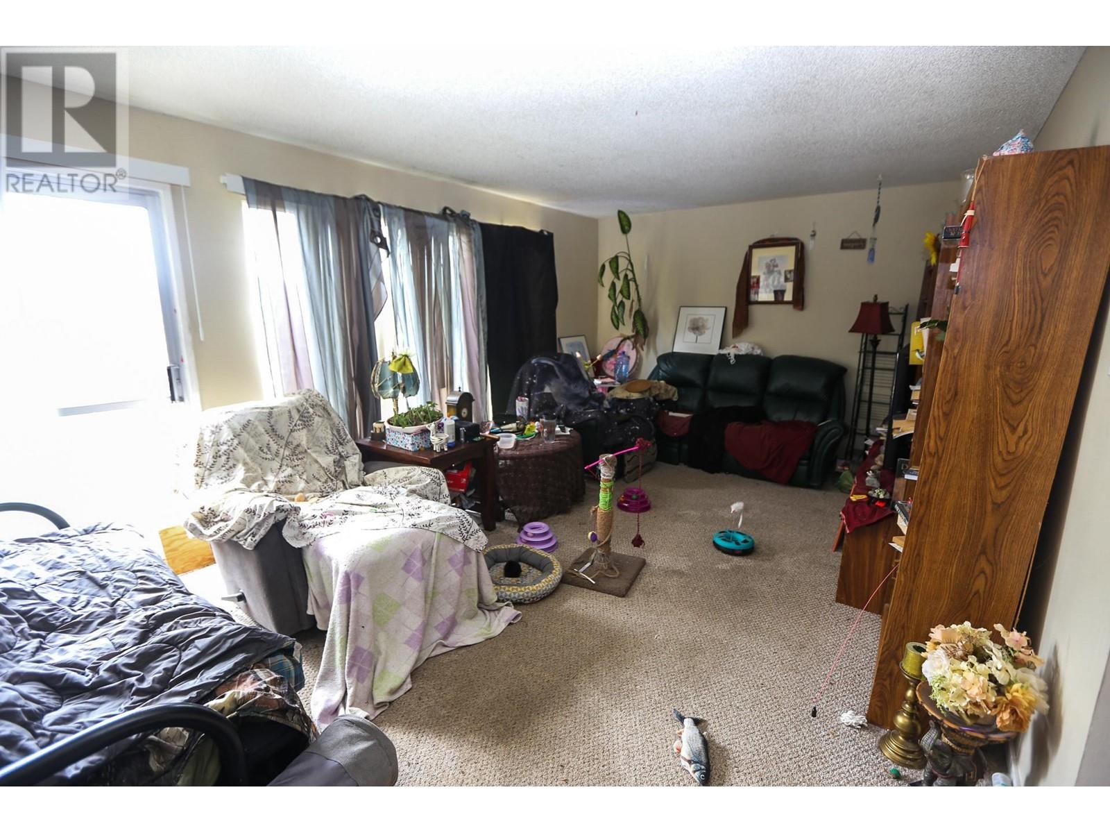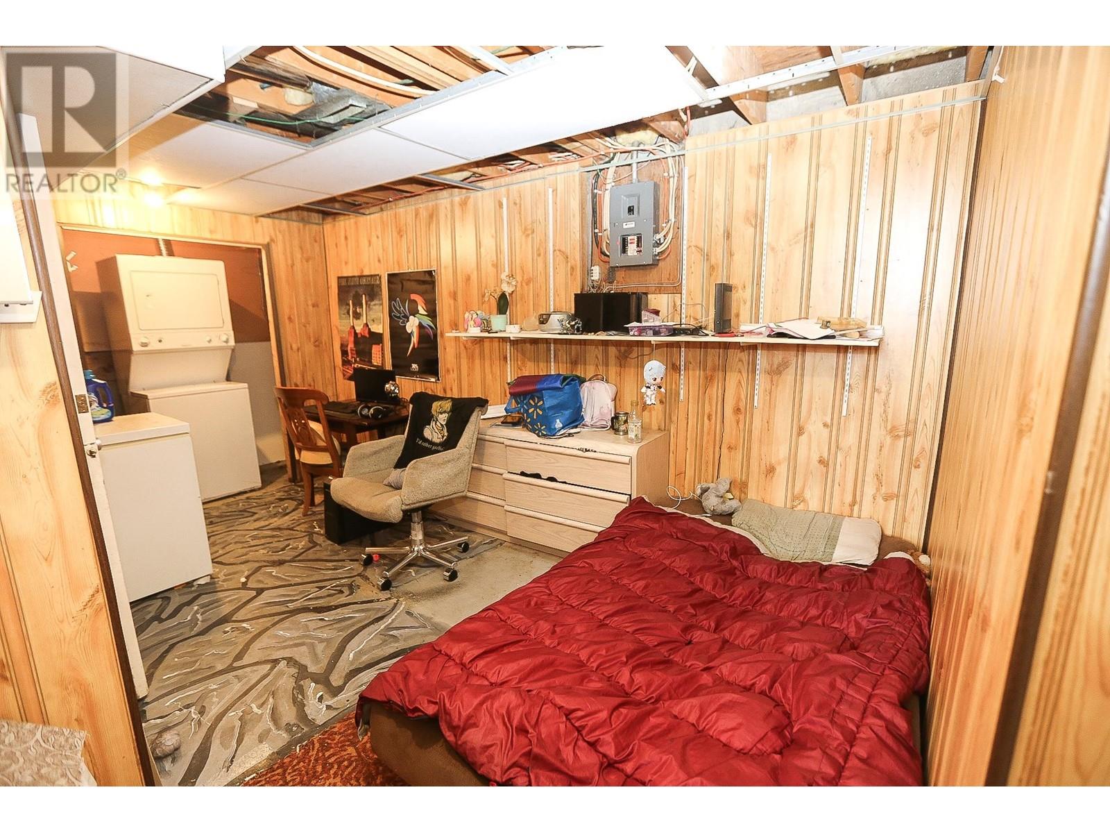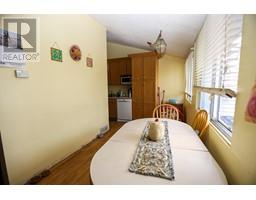2 Bedroom
1 Bathroom
1054 sqft
Split Level Entry
Forced Air
Level
$250,000
Affordable townhouse in Logan Lake, perfect for first-time buyers or investor. Take advantage of this opportunity with NO Strata Fees. It is currently tenanted. The four-level split affords everyone some space, and offers a great private yard with a patio and storage shed overlooking the valley. Upgrades include furnace & kitchen (2018), aluminum wiring professionally pigtailed (2018), and some flooring. The roof was replaced in approximately 2008. Being sold AS IS WHERE is, the home does require some TLC. Close to schools and all of Logan Lake amenities. This handy, central location is an easy 30-minute drive to Kamloops and 40 minutes to Merritt. Call for more information. (id:46227)
Property Details
|
MLS® Number
|
179190 |
|
Property Type
|
Single Family |
|
Neigbourhood
|
Logan Lake |
|
Community Name
|
Logan Lake |
|
Amenities Near By
|
Golf Nearby, Recreation, Shopping |
|
Community Features
|
Family Oriented, Pets Allowed |
|
Features
|
Level Lot |
Building
|
Bathroom Total
|
1 |
|
Bedrooms Total
|
2 |
|
Appliances
|
Range, Refrigerator, Washer & Dryer |
|
Architectural Style
|
Split Level Entry |
|
Basement Type
|
Partial |
|
Constructed Date
|
1971 |
|
Construction Style Attachment
|
Attached |
|
Construction Style Split Level
|
Other |
|
Exterior Finish
|
Vinyl Siding |
|
Flooring Type
|
Mixed Flooring |
|
Heating Fuel
|
Electric |
|
Heating Type
|
Forced Air |
|
Roof Material
|
Asphalt Shingle |
|
Roof Style
|
Unknown |
|
Size Interior
|
1054 Sqft |
|
Type
|
Row / Townhouse |
|
Utility Water
|
Municipal Water |
Land
|
Access Type
|
Easy Access |
|
Acreage
|
No |
|
Fence Type
|
Fence |
|
Land Amenities
|
Golf Nearby, Recreation, Shopping |
|
Landscape Features
|
Level |
|
Sewer
|
Municipal Sewage System |
|
Size Irregular
|
0.05 |
|
Size Total
|
0.05 Ac|under 1 Acre |
|
Size Total Text
|
0.05 Ac|under 1 Acre |
|
Zoning Type
|
Unknown |
Rooms
| Level |
Type |
Length |
Width |
Dimensions |
|
Second Level |
Bedroom |
|
|
14'1'' x 10'4'' |
|
Second Level |
Bedroom |
|
|
10'7'' x 14'4'' |
|
Basement |
Family Room |
|
|
19'2'' x 12'1'' |
|
Lower Level |
Recreation Room |
|
|
7'10'' x 14'4'' |
|
Lower Level |
Utility Room |
|
|
12'6'' x 6'0'' |
|
Main Level |
4pc Bathroom |
|
|
Measurements not available |
|
Main Level |
Dining Room |
|
|
7'4'' x 12'11'' |
|
Main Level |
Kitchen |
|
|
6'10'' x 7'5'' |
https://www.realtor.ca/real-estate/27033926/25-sapphire-court-logan-lake-logan-lake


