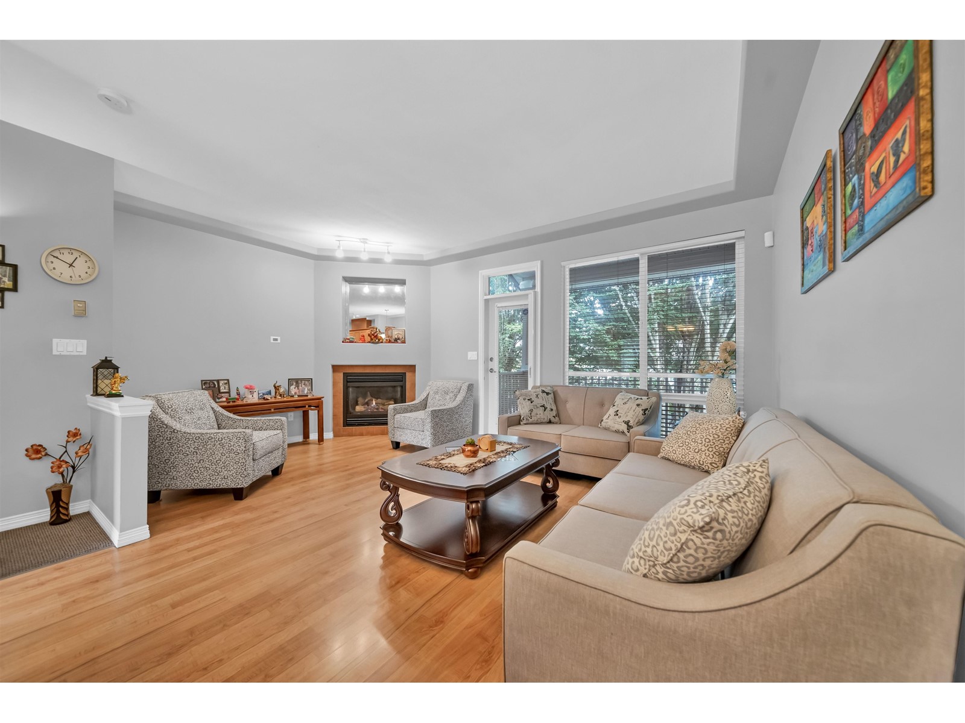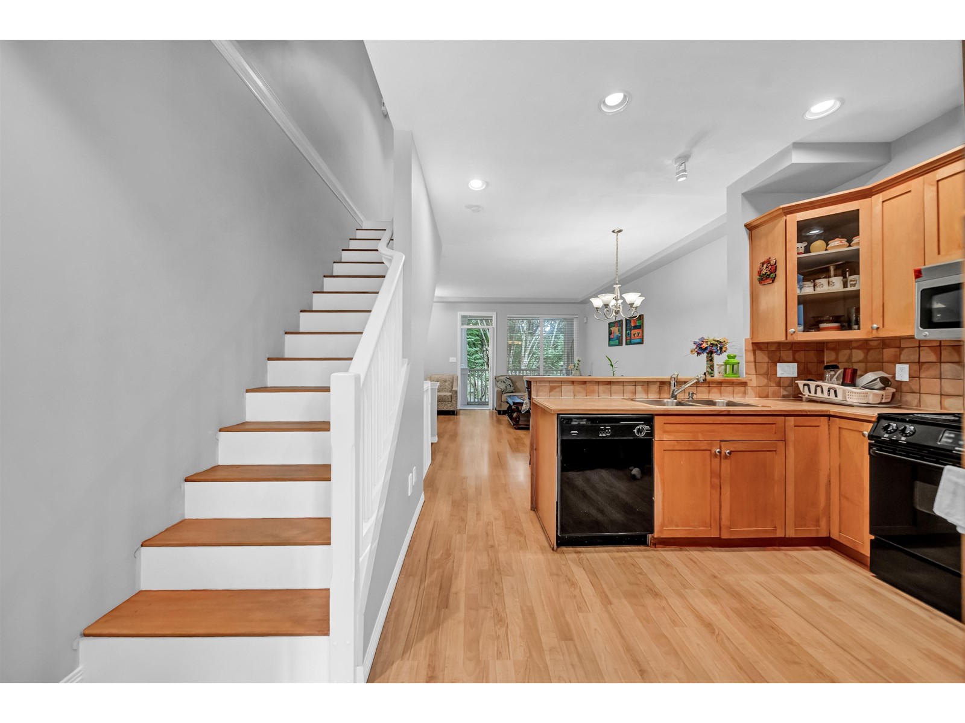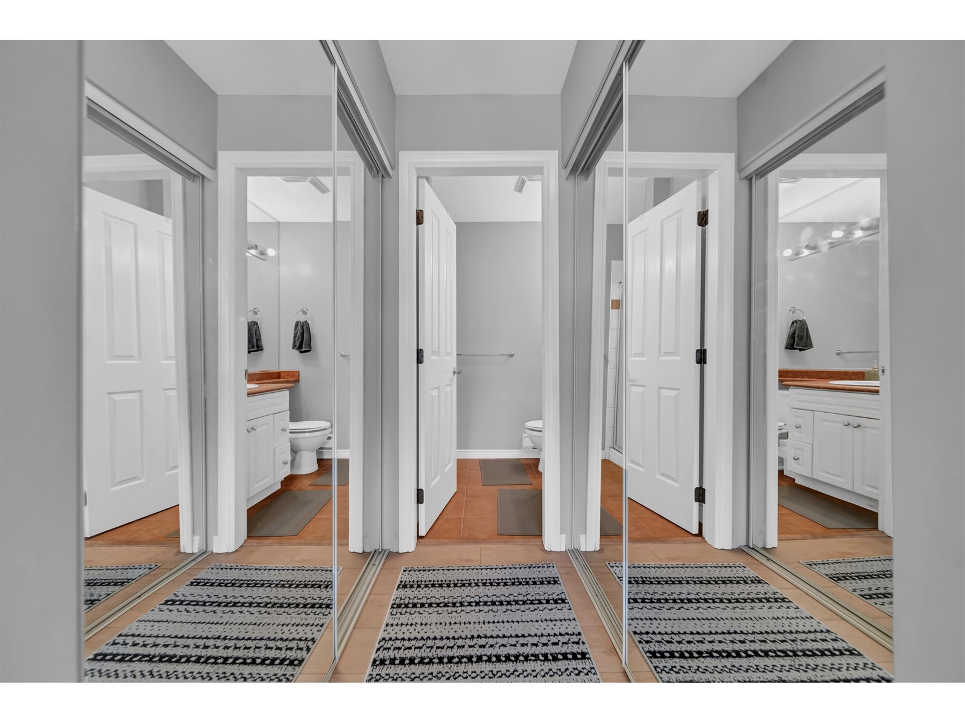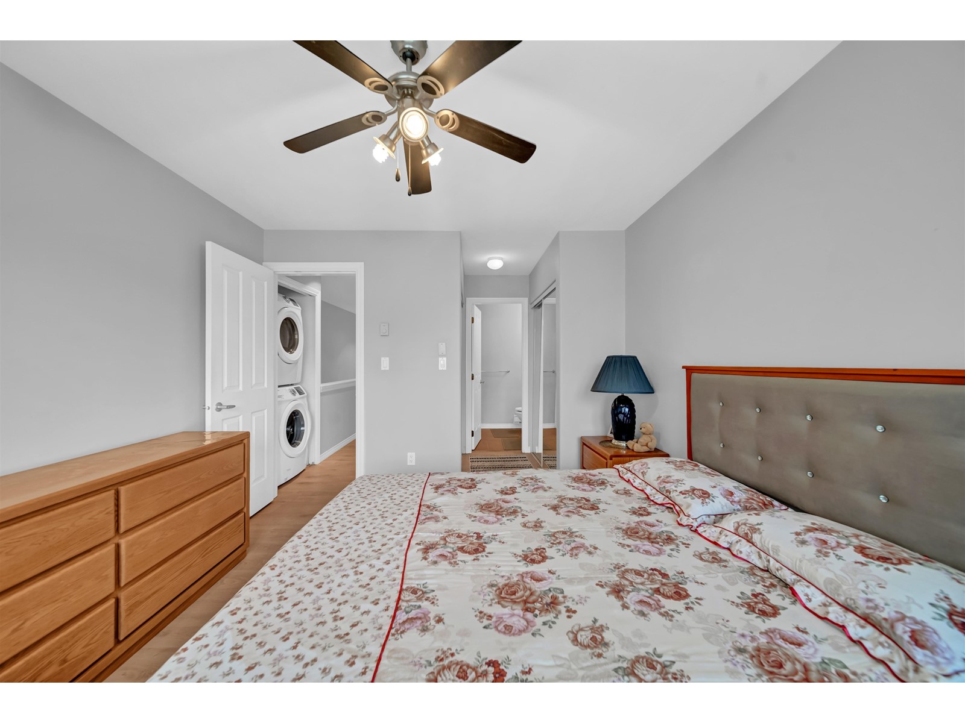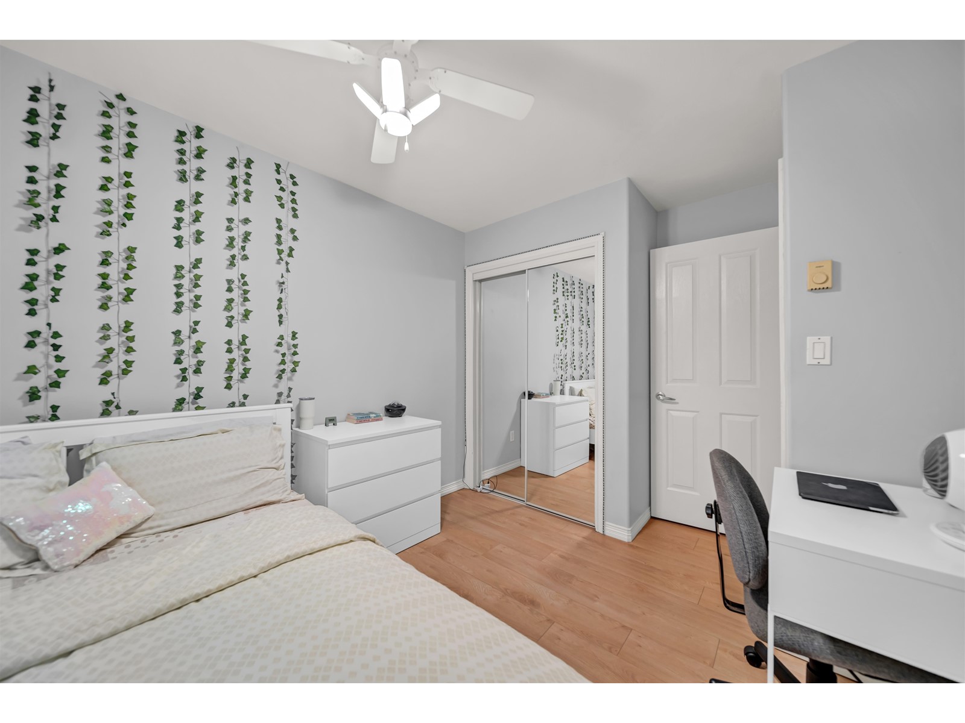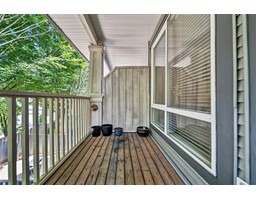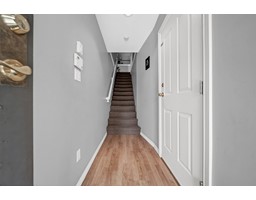3 Bedroom
2 Bathroom
1550 sqft
3 Level
Garden Area
$799,000Maintenance,
$362 Monthly
Welcome to CHIMNEY RIDGE's popular Blackcomb plan! This spacious 3-bedroom, 2-bath townhome has been recently updated with a NEW ROOF and Gutters, offering peace of mind for years to come. Inside, you'll find an additional flex room, perfect for a home office, gym, or guest space. The well-designed layout is filled with natural light, featuring a comfortable living area with separate family and living/dining rooms-ideal for entertaining. The cozy fireplace and 9ft. ceilings add to the inviting atmosphere. Enjoy the ease of townhome living with versatile spaces that adapt to your lifestyle. Whether you're relaxing in the open living areas or making use of the flex room, this home is ready to accommodate all your needs. Don't miss the opportunity to make this beautiful townhome your! (id:46227)
Property Details
|
MLS® Number
|
R2918938 |
|
Property Type
|
Single Family |
|
Community Features
|
Pets Allowed With Restrictions, Rentals Allowed |
|
Parking Space Total
|
2 |
|
Structure
|
Playground |
Building
|
Bathroom Total
|
2 |
|
Bedrooms Total
|
3 |
|
Age
|
24 Years |
|
Amenities
|
Clubhouse, Laundry - In Suite |
|
Appliances
|
Washer, Dryer, Refrigerator, Stove, Dishwasher, Central Vacuum - Roughed In |
|
Architectural Style
|
3 Level |
|
Basement Type
|
None |
|
Construction Style Attachment
|
Attached |
|
Fire Protection
|
Smoke Detectors |
|
Heating Fuel
|
Electric, Natural Gas |
|
Stories Total
|
3 |
|
Size Interior
|
1550 Sqft |
|
Type
|
Row / Townhouse |
|
Utility Water
|
Municipal Water |
Parking
|
Garage
|
|
|
Open
|
|
|
Visitor Parking
|
|
Land
|
Acreage
|
No |
|
Landscape Features
|
Garden Area |
|
Sewer
|
Sanitary Sewer, Storm Sewer |
Utilities
|
Electricity
|
Available |
|
Natural Gas
|
Available |
|
Water
|
Available |
https://www.realtor.ca/real-estate/27340670/25-7250-144-street-surrey




