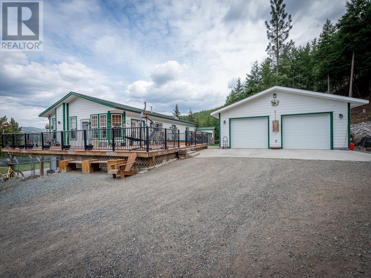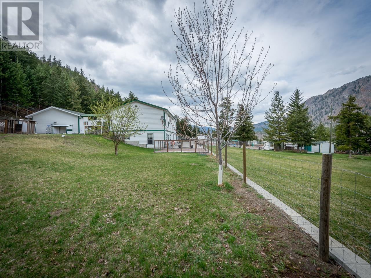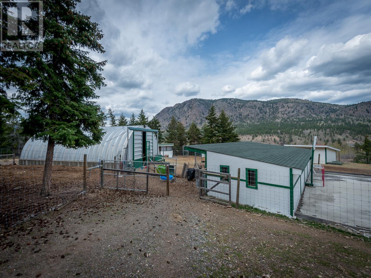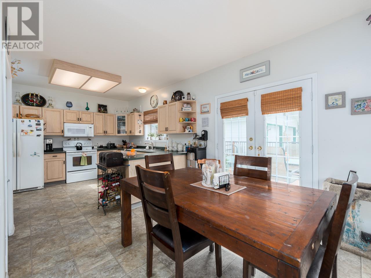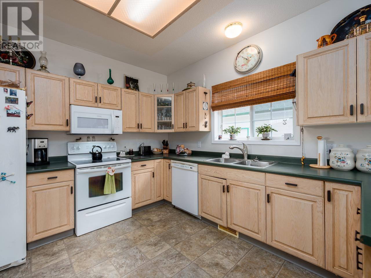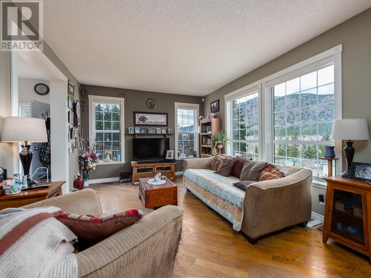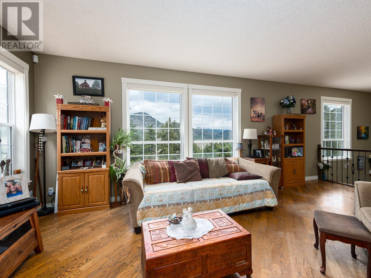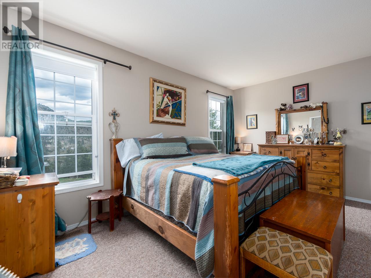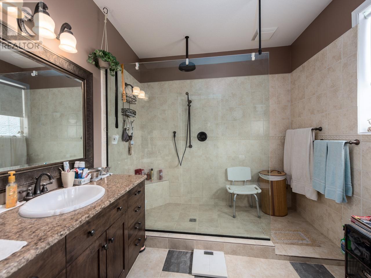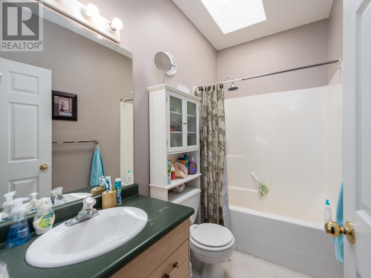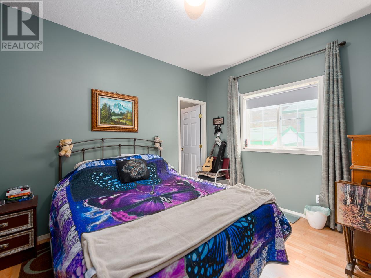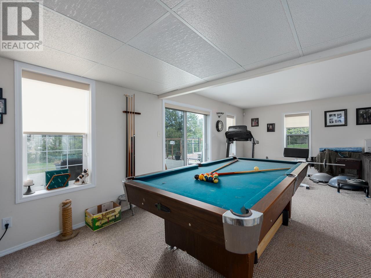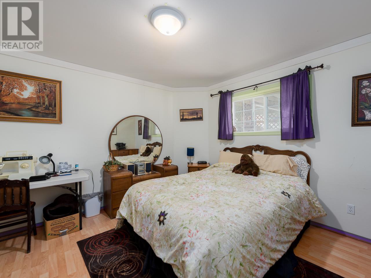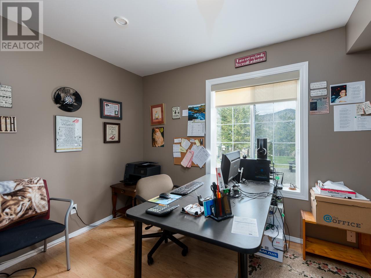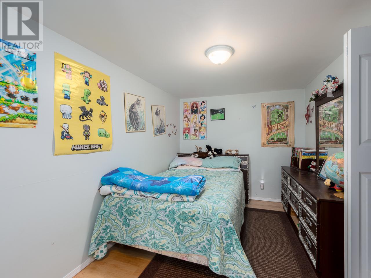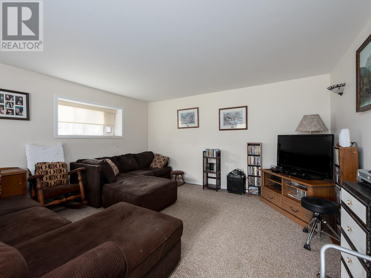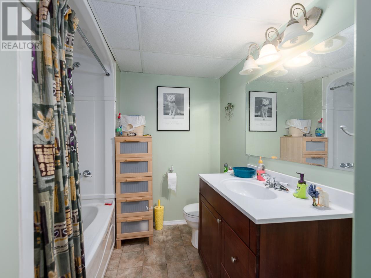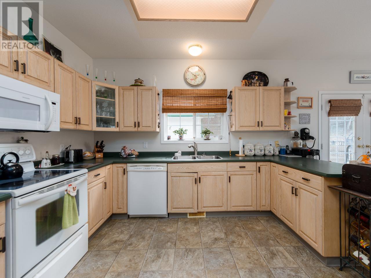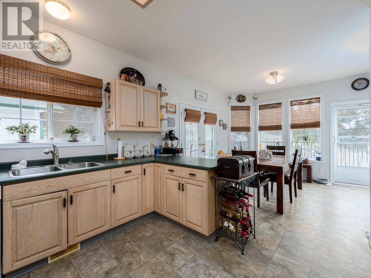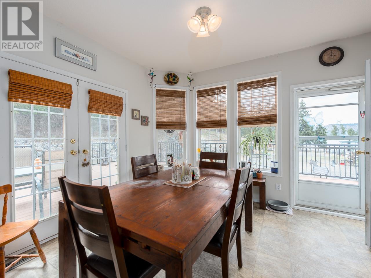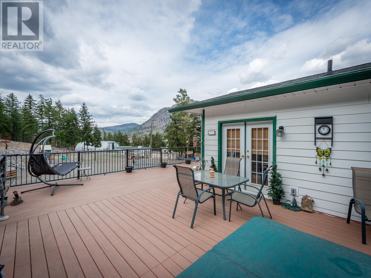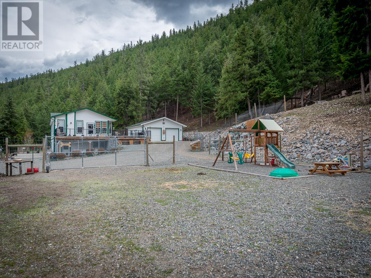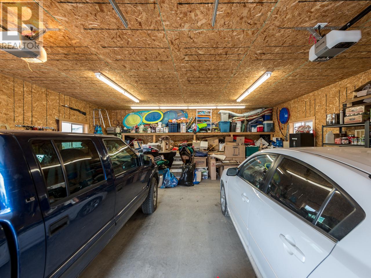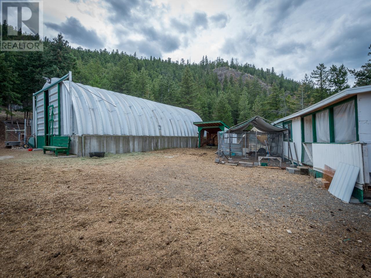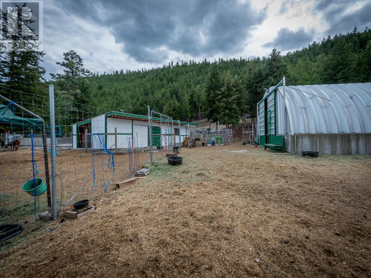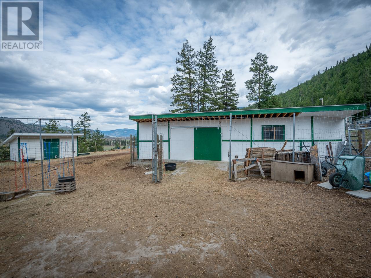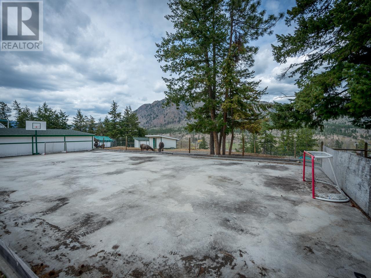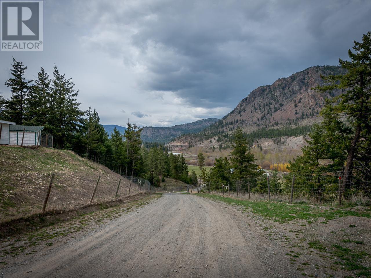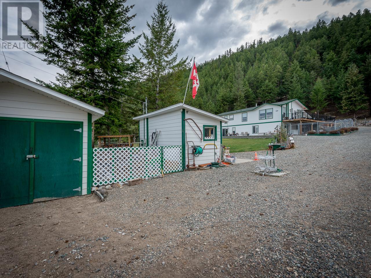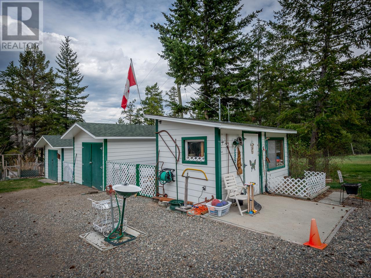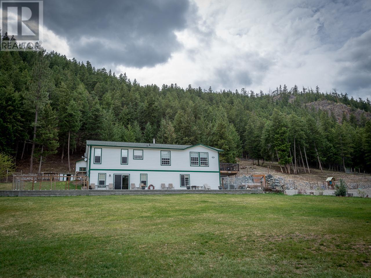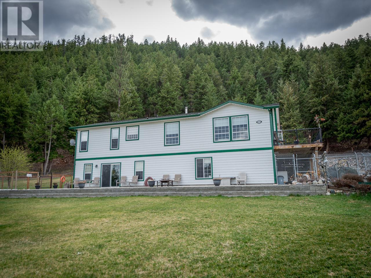4 Bedroom
3 Bathroom
2912 sqft
Central Air Conditioning
Forced Air, Furnace
Acreage
$899,000
Picturesque 27.5 acre property overlooking the beautiful Nicola River and valley. This home offers plenty of room for the family, and a very well-set up property for horses, goats, chickens and outdoor fun. Sprawling home offers nearly 3000 sq ft on 2 floors - spacious kitchen large living area with stunning valley views plus 2 beds up including main bedroom with fully-equipped ensuite. Downstairs has tons more living area- big rec-room, 2 or 3 more bedrooms plus full bath and mudroom. Numerous outbuildings including a 2014-built detached double bay oversized garage, 30x50 quonset on slab currently set up as a barn, several hay sheds, horse stalls, root cellar, plus 3 garden sheds. Much of the lower part of the property is fenced and cross fenced for animals. Huge front lawn with fruit trees and vegetable garden, privacy and peaceful surroundings. Located minutes to Merritt and nearby to tons of outdoor recreation opportunities. All measurements approx, call today (id:46227)
Property Details
|
MLS® Number
|
179624 |
|
Property Type
|
Single Family |
|
Community Name
|
Merritt |
|
Community Features
|
Adult Oriented, Quiet Area, Family Oriented |
|
Features
|
Hillside, Park Setting, Private Setting, Treed |
|
Road Type
|
No Thru Road |
|
View Type
|
Mountain View, River View, View |
Building
|
Bathroom Total
|
3 |
|
Bedrooms Total
|
4 |
|
Appliances
|
Refrigerator, Washer & Dryer, Dishwasher, Stove, Microwave |
|
Construction Style Attachment
|
Detached |
|
Cooling Type
|
Central Air Conditioning |
|
Heating Fuel
|
Oil |
|
Heating Type
|
Forced Air, Furnace |
|
Size Interior
|
2912 Sqft |
|
Type
|
House |
Parking
|
Detached Garage
|
|
|
Other
|
|
|
R V
|
|
Land
|
Acreage
|
Yes |
|
Size Irregular
|
27.43 |
|
Size Total
|
27.43 Ac |
|
Size Total Text
|
27.43 Ac |
Rooms
| Level |
Type |
Length |
Width |
Dimensions |
|
Basement |
4pc Bathroom |
|
|
Measurements not available |
|
Basement |
Bedroom |
12 ft ,4 in |
12 ft |
12 ft ,4 in x 12 ft |
|
Basement |
Bedroom |
12 ft ,9 in |
8 ft ,6 in |
12 ft ,9 in x 8 ft ,6 in |
|
Basement |
Recreational, Games Room |
24 ft |
18 ft |
24 ft x 18 ft |
|
Basement |
Office |
12 ft |
8 ft |
12 ft x 8 ft |
|
Basement |
Other |
12 ft |
8 ft |
12 ft x 8 ft |
|
Main Level |
4pc Bathroom |
|
|
Measurements not available |
|
Main Level |
3pc Ensuite Bath |
|
|
Measurements not available |
|
Main Level |
Kitchen |
13 ft |
12 ft |
13 ft x 12 ft |
|
Main Level |
Dining Room |
12 ft |
11 ft |
12 ft x 11 ft |
|
Main Level |
Living Room |
22 ft |
12 ft |
22 ft x 12 ft |
|
Main Level |
Bedroom |
12 ft |
10 ft |
12 ft x 10 ft |
|
Main Level |
Bedroom |
16 ft |
12 ft |
16 ft x 12 ft |
|
Main Level |
Laundry Room |
12 ft |
7 ft |
12 ft x 7 ft |
https://www.realtor.ca/real-estate/27121213/2492-torgerson-road-merritt-merritt


