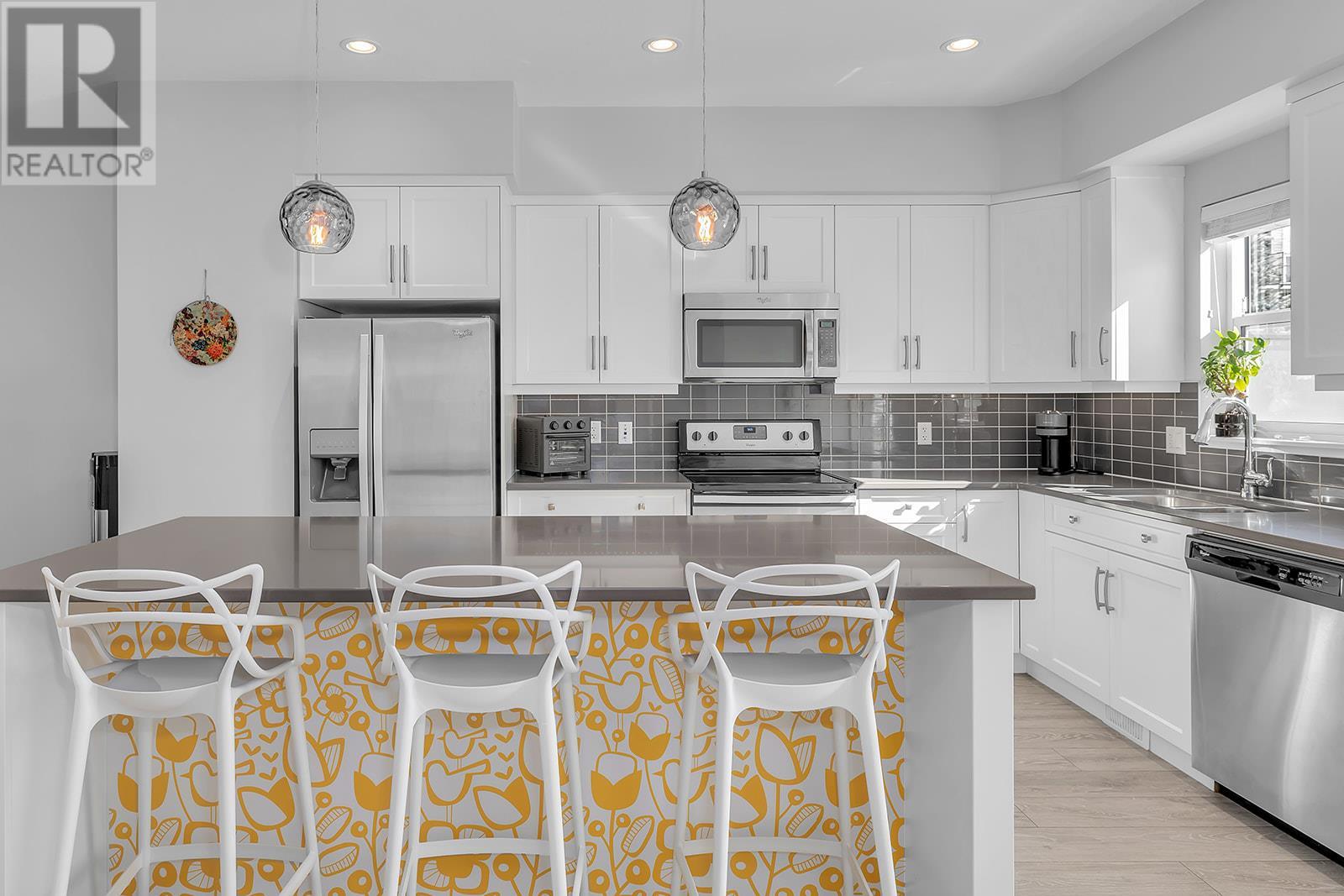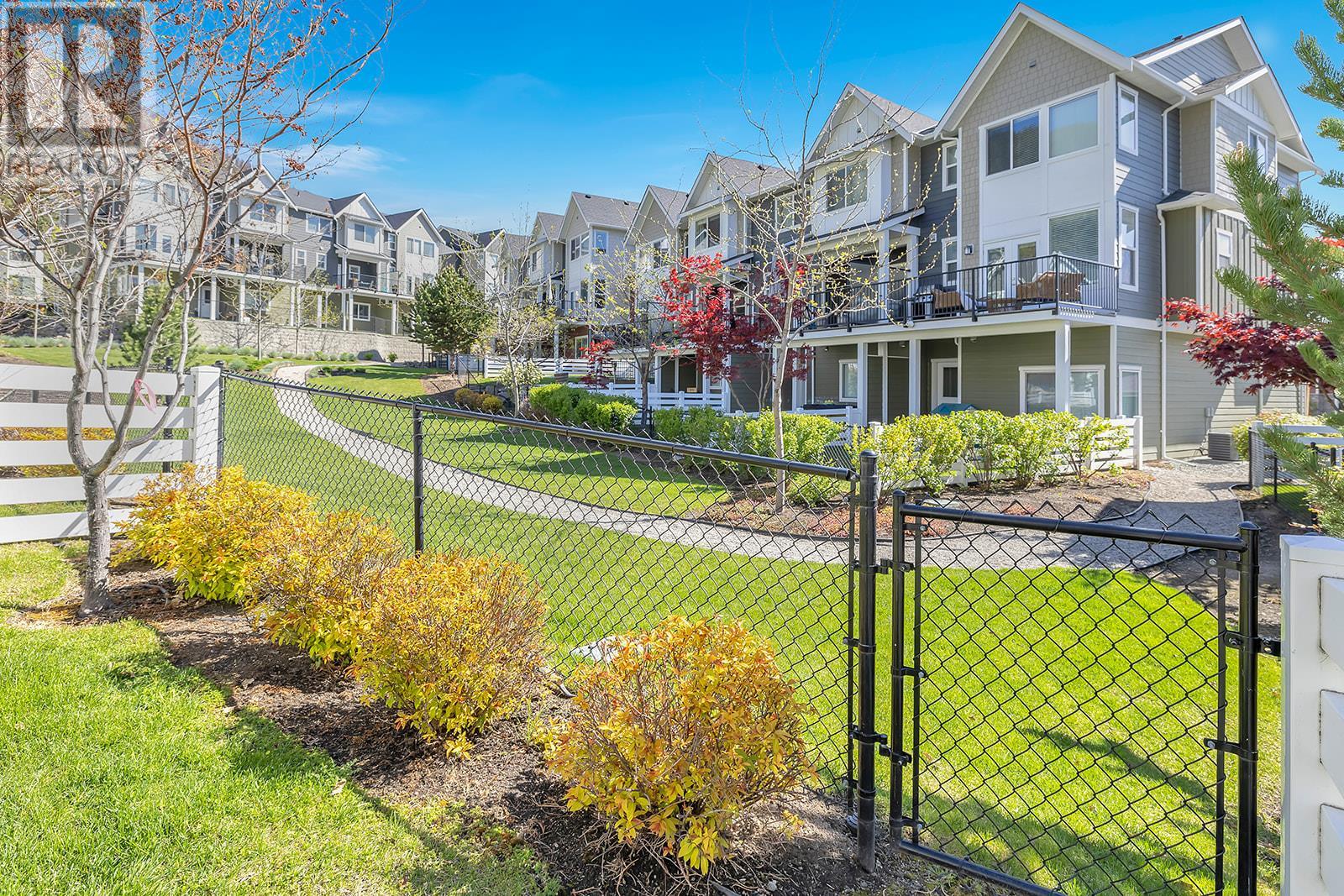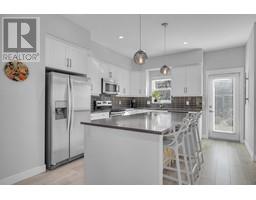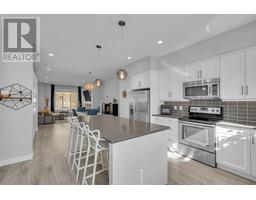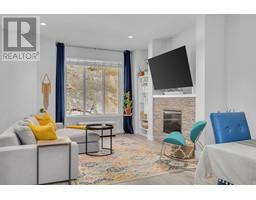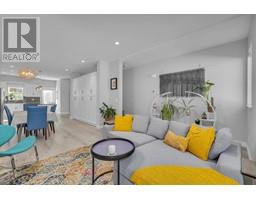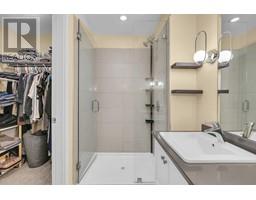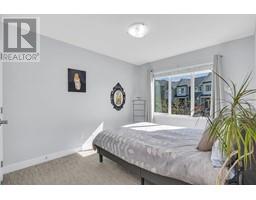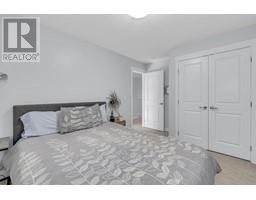3 Bedroom
3 Bathroom
1832 sqft
Fireplace
Central Air Conditioning
Forced Air, See Remarks
Landscaped, Underground Sprinkler
$699,999Maintenance,
$339.68 Monthly
Indulge in contemporary living at the prestigious ERA development set amidst the charming neighborhood of Shannon Lake. Discover this 3-bedroom/3-bathroom townhouse spanning 1,832 sq ft, where elegance meets practicality. Step into the main floor revealing a spacious open layout perfect for modern living. The well-appointed kitchen is a chef's dream, boasting Quartz countertops, high-end stainless steel appliances, plenty of storage options, and a convenient kitchen patio door leading to the outdoor space. The fenced backyard is the perfect space for kids and pets. Retreat to the primary suite upstairs, designed as a tranquil haven complete with a walk-in closet for added convenience and a luxurious ensuite featuring dual sinks. Outside your bedroom window, you will appreciate the privacy of not looking out to other units. Two additional sizable bedrooms share a stylish full bathroom, with the laundry conveniently situated nearby. A bonus room attached to the garage offers versatile space for a home gym, flex room, play area, or man cave. This home is expertly crafted to elevate modern urban living. Positioned in the heart of Tallus Ridge in Shannon Lake, enjoy the quintessential Okanagan lifestyle with top schools, golf courses, shopping centres, dining options, hiking trails, wineries, and more all within close proximity. (id:46227)
Property Details
|
MLS® Number
|
10321054 |
|
Property Type
|
Single Family |
|
Neigbourhood
|
Shannon Lake |
|
Community Name
|
ERA |
|
Amenities Near By
|
Golf Nearby, Recreation, Schools, Shopping |
|
Community Features
|
Family Oriented |
|
Features
|
Private Setting |
|
Parking Space Total
|
1 |
|
View Type
|
Mountain View, View (panoramic) |
Building
|
Bathroom Total
|
3 |
|
Bedrooms Total
|
3 |
|
Appliances
|
Refrigerator, Dishwasher, Dryer, Range - Electric, Washer |
|
Constructed Date
|
2016 |
|
Construction Style Attachment
|
Attached |
|
Cooling Type
|
Central Air Conditioning |
|
Exterior Finish
|
Composite Siding |
|
Fireplace Fuel
|
Electric |
|
Fireplace Present
|
Yes |
|
Fireplace Type
|
Unknown |
|
Flooring Type
|
Carpeted, Laminate, Tile |
|
Half Bath Total
|
1 |
|
Heating Type
|
Forced Air, See Remarks |
|
Roof Material
|
Asphalt Shingle |
|
Roof Style
|
Unknown |
|
Stories Total
|
3 |
|
Size Interior
|
1832 Sqft |
|
Type
|
Row / Townhouse |
|
Utility Water
|
Municipal Water |
Parking
Land
|
Access Type
|
Easy Access |
|
Acreage
|
No |
|
Fence Type
|
Fence |
|
Land Amenities
|
Golf Nearby, Recreation, Schools, Shopping |
|
Landscape Features
|
Landscaped, Underground Sprinkler |
|
Sewer
|
Municipal Sewage System |
|
Size Total Text
|
Under 1 Acre |
|
Zoning Type
|
Unknown |
Rooms
| Level |
Type |
Length |
Width |
Dimensions |
|
Second Level |
4pc Bathroom |
|
|
9'6'' x 5'0'' |
|
Second Level |
Bedroom |
|
|
9'6'' x 13'5'' |
|
Second Level |
Bedroom |
|
|
11'0'' x 8'7'' |
|
Second Level |
4pc Ensuite Bath |
|
|
9'6'' x 7'2'' |
|
Second Level |
Primary Bedroom |
|
|
13'6'' x 11'9'' |
|
Basement |
Foyer |
|
|
5'9'' x 10'6'' |
|
Basement |
Utility Room |
|
|
3'2'' x 9'10'' |
|
Basement |
Den |
|
|
16'10'' x 12'5'' |
|
Main Level |
2pc Bathroom |
|
|
4'6'' x 5'9'' |
|
Main Level |
Dining Room |
|
|
13'5'' x 10'10'' |
|
Main Level |
Kitchen |
|
|
13'10'' x 13'5'' |
|
Main Level |
Living Room |
|
|
17'2'' x 16'0'' |
https://www.realtor.ca/real-estate/27248422/2490-tuscany-drive-unit-80-west-kelowna-shannon-lake








