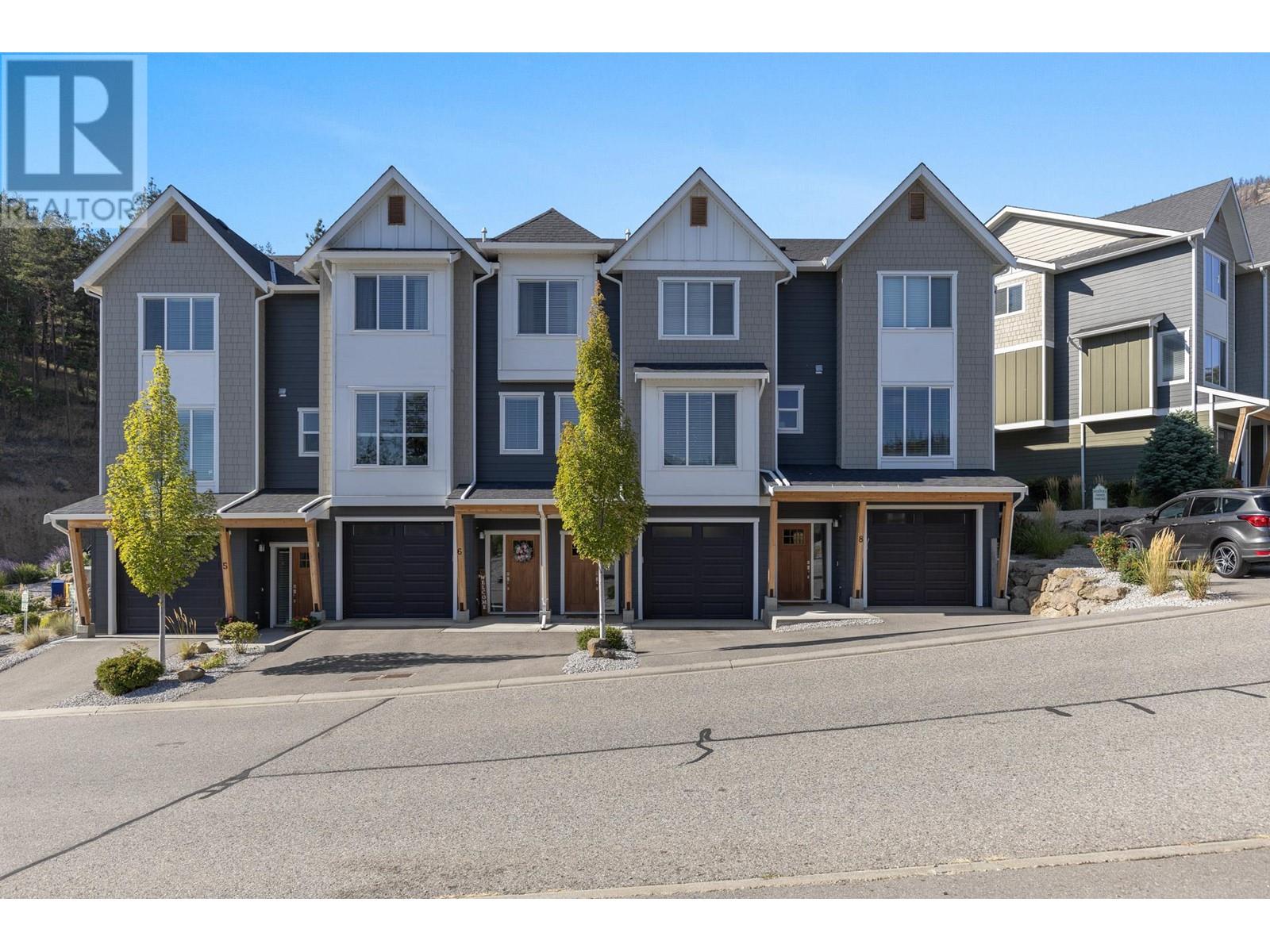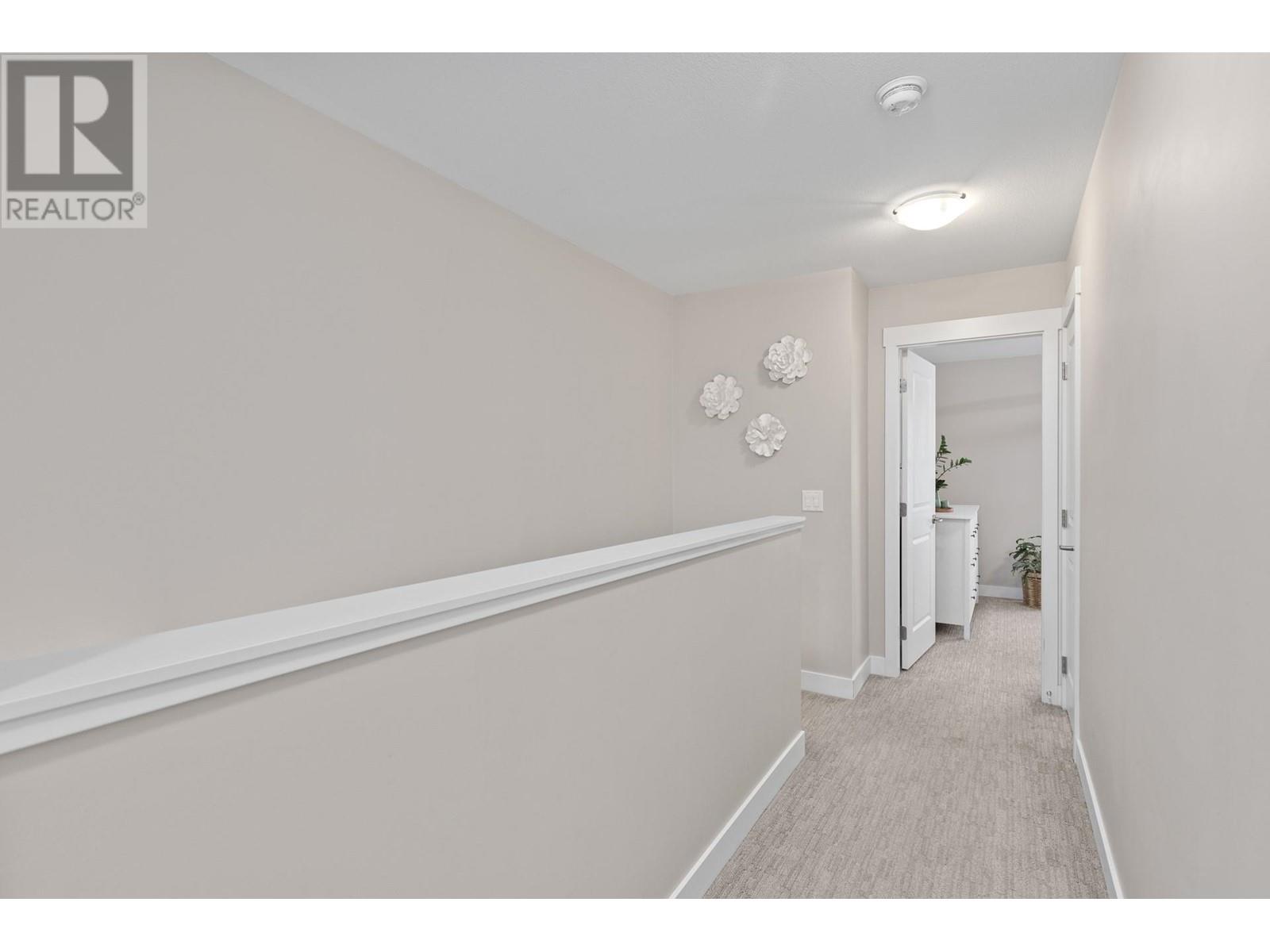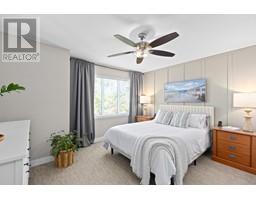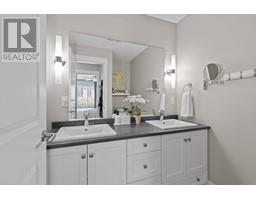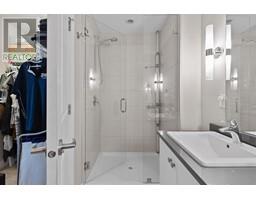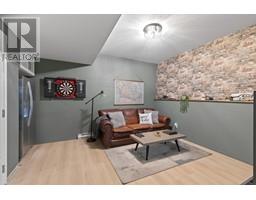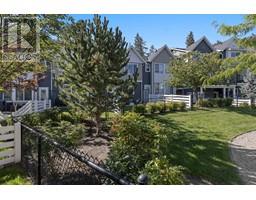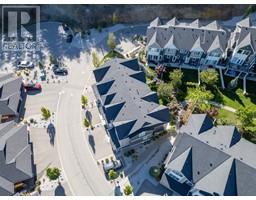3 Bedroom
3 Bathroom
1719 sqft
Fireplace
Central Air Conditioning
Forced Air, See Remarks
Underground Sprinkler
$699,000Maintenance,
$298.70 Monthly
START THE CAR-this is the deal you have been waiting for! This spectacular home is turn key ready for a new family - in immaculate condition and full of upgrades & style! The bright and oversized kitchen has an additional bank of cabinetry for family sized storage, as well as a bright and open floor plan that invites easy entertaining! Upstairs you will find 3 bedrooms, with wonderful views and a bright and inviting colour palette. The basement has a surprise off the oversized garage : a man-cave ( or she-cave) for cozy movie nights or boisterous hockey nights with your pals. The rear yard is fenced and ready for your favourite furry friends. One cat or one dog -just no vicious breeds. (id:46227)
Property Details
|
MLS® Number
|
10323510 |
|
Property Type
|
Single Family |
|
Neigbourhood
|
Shannon Lake |
|
Community Name
|
ERA |
|
Parking Space Total
|
2 |
|
View Type
|
View (panoramic) |
Building
|
Bathroom Total
|
3 |
|
Bedrooms Total
|
3 |
|
Appliances
|
Refrigerator, Dishwasher, Dryer, Range - Gas, Microwave, Washer |
|
Constructed Date
|
2016 |
|
Construction Style Attachment
|
Attached |
|
Cooling Type
|
Central Air Conditioning |
|
Fireplace Fuel
|
Electric |
|
Fireplace Present
|
Yes |
|
Fireplace Type
|
Unknown |
|
Flooring Type
|
Carpeted, Laminate, Tile |
|
Half Bath Total
|
1 |
|
Heating Type
|
Forced Air, See Remarks |
|
Roof Material
|
Asphalt Shingle |
|
Roof Style
|
Unknown |
|
Stories Total
|
3 |
|
Size Interior
|
1719 Sqft |
|
Type
|
Row / Townhouse |
|
Utility Water
|
Municipal Water |
Parking
Land
|
Acreage
|
No |
|
Fence Type
|
Fence |
|
Landscape Features
|
Underground Sprinkler |
|
Sewer
|
Municipal Sewage System |
|
Size Total Text
|
Under 1 Acre |
|
Zoning Type
|
Unknown |
Rooms
| Level |
Type |
Length |
Width |
Dimensions |
|
Second Level |
4pc Bathroom |
|
|
9'6'' x 5'0'' |
|
Second Level |
Bedroom |
|
|
10'6'' x 10'7'' |
|
Second Level |
Bedroom |
|
|
10'0'' x 9'6'' |
|
Second Level |
4pc Ensuite Bath |
|
|
9'7'' x 7'0'' |
|
Second Level |
Primary Bedroom |
|
|
13'4'' x 11'2'' |
|
Main Level |
2pc Bathroom |
|
|
4'5'' x 5'8'' |
|
Main Level |
Dining Room |
|
|
12'9'' x 11'8'' |
|
Main Level |
Kitchen |
|
|
12'3'' x 14'3'' |
|
Main Level |
Living Room |
|
|
13'7'' x 16'8'' |
https://www.realtor.ca/real-estate/27389414/2490-tuscany-drive-unit-7-west-kelowna-shannon-lake


