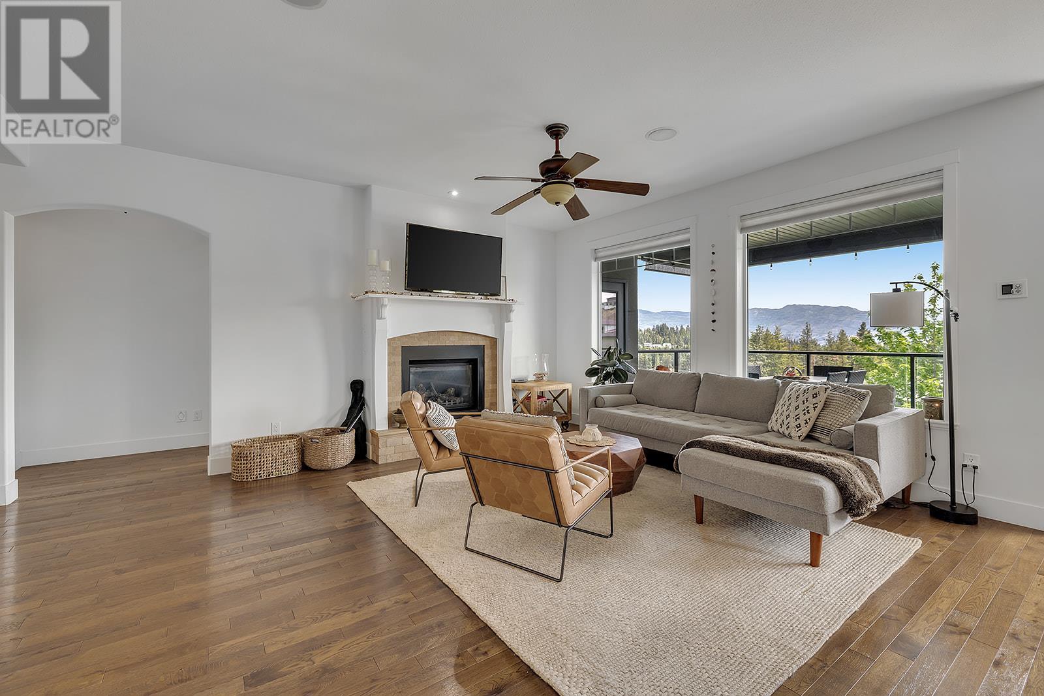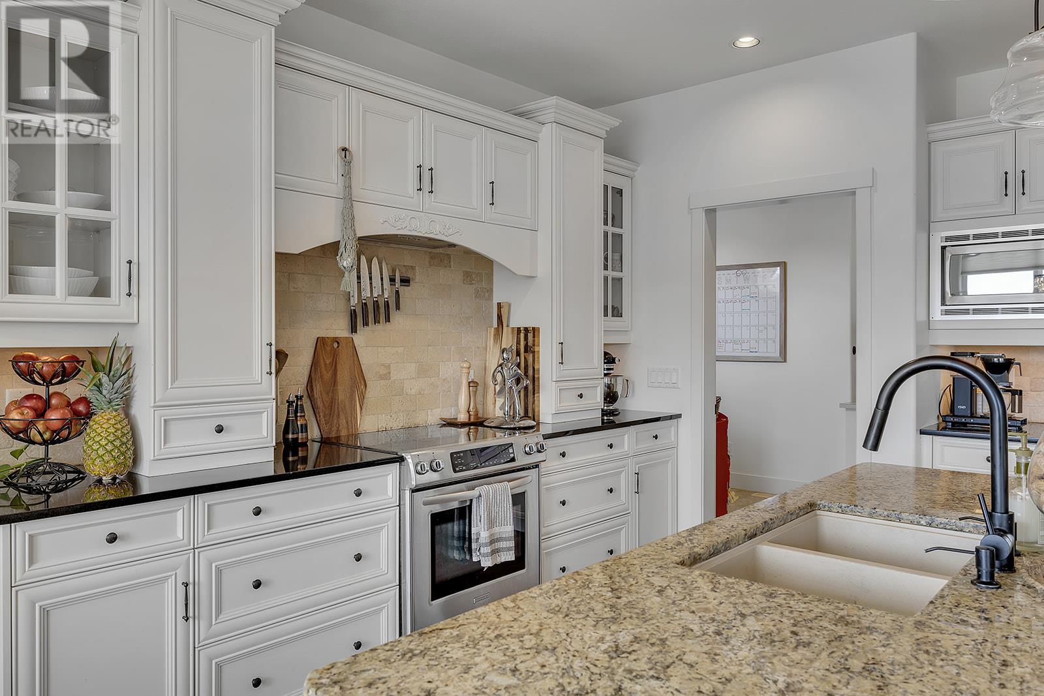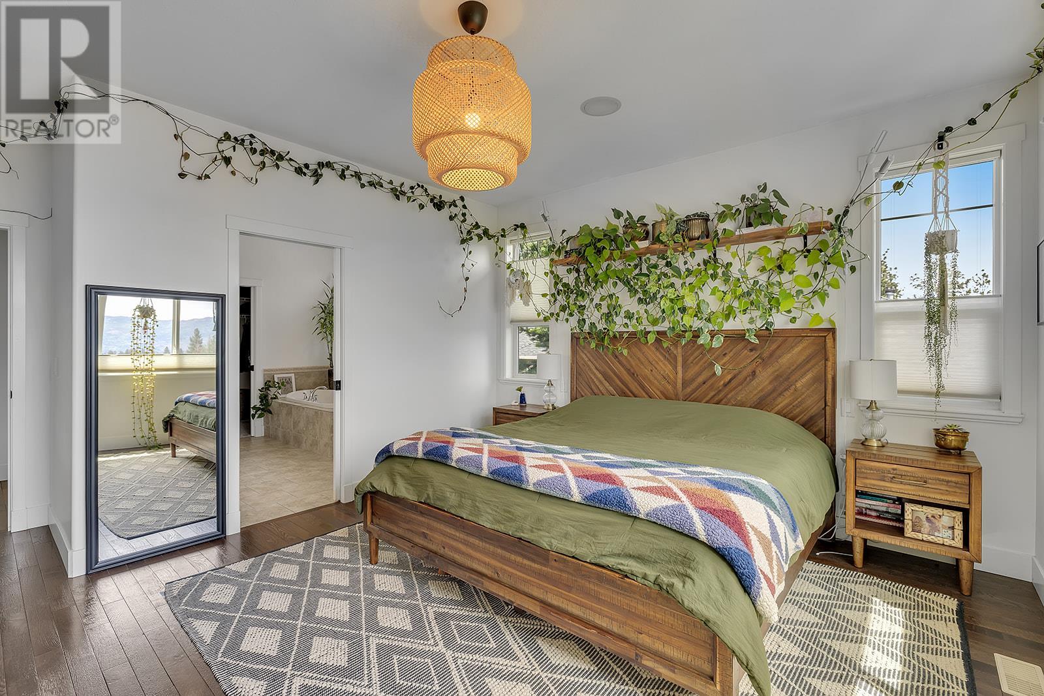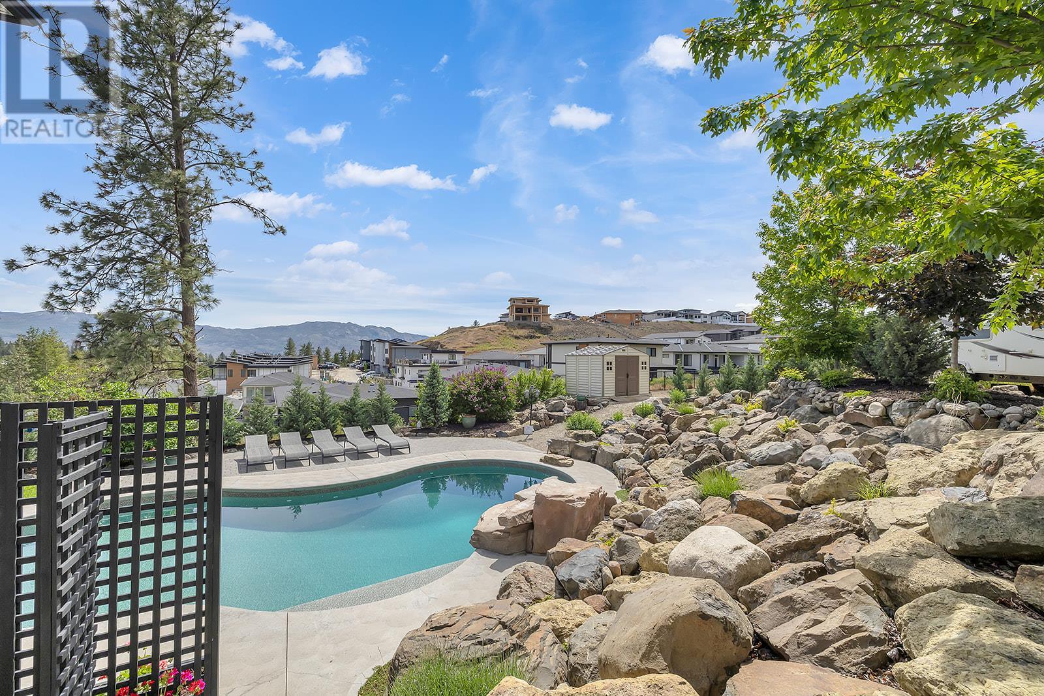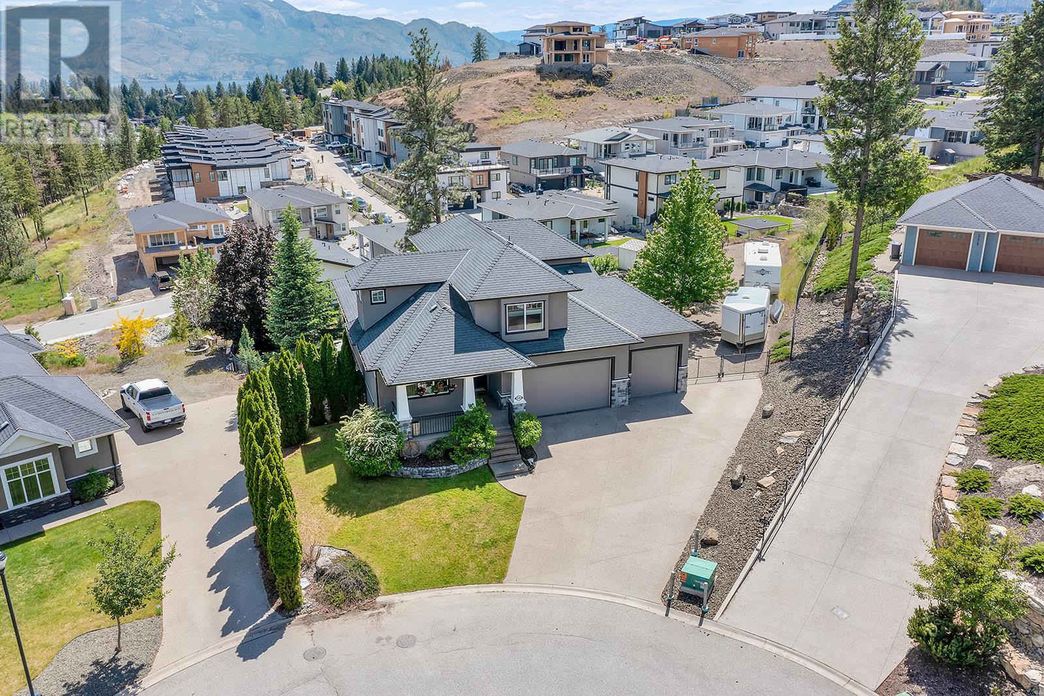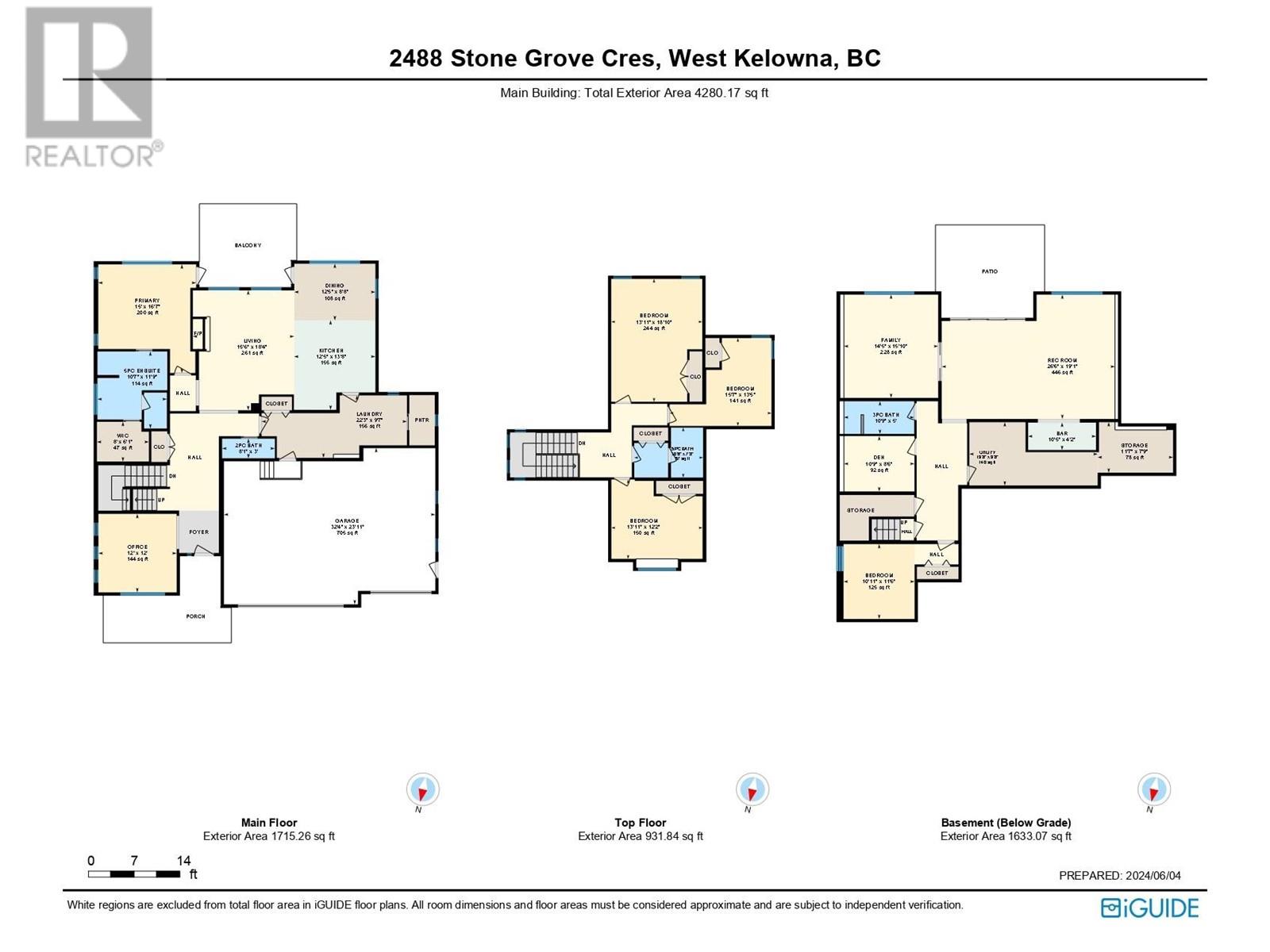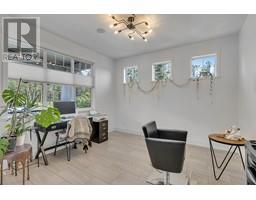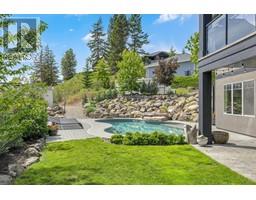5 Bedroom
4 Bathroom
3980 sqft
Fireplace
Inground Pool, Outdoor Pool, Pool
Central Air Conditioning
See Remarks
Landscaped, Underground Sprinkler
$1,499,900
2488 Stone Grove Crescent is a beautiful and spacious oasis in sought-after, family-oriented neighbourhood, Shannon Lake. Just in time for the summer, you can soak up the sunshine and swim laps while enjoying views of Shannon Lake in your resort-like backyard. On the main level, enjoy an open-concept living area connecting the kitchen, dining, and living room with a balcony overlooking the pool and scenic views. Beside the kitchen is a generous laundry room with plenty of storage and pantry. The bright and spacious office is found towards the front of the home, along with the powder room, and additional closet spaces. Tucked off of the main living is the bright and airy primary with connecting 5-piece ensuite including a standing shower and tub, and the walk-in closet. The upstairs level with 3 additional bedrooms ensures convenience and space with another 5-piece bath. The lower level of this home is an entertainer’s dream with a wet bar, rec room, theatre room and the final bedroom and bathroom. Just outside this living area is a patio, plenty of greenspace and a beautiful pool completed with areas to lounge. If you’re looking for more reason to spend time outside, enjoy walking and hiking trails nearby. The extra space alongside the home and 3-car garage provides ample space for RVs, toys, projects, and parking. 2488 Stone Grove Crescent is the perfect place for you to live your best Okanagan lifestyle. (id:46227)
Property Details
|
MLS® Number
|
10327589 |
|
Property Type
|
Single Family |
|
Neigbourhood
|
Shannon Lake |
|
Amenities Near By
|
Golf Nearby |
|
Features
|
Irregular Lot Size |
|
Parking Space Total
|
6 |
|
Pool Type
|
Inground Pool, Outdoor Pool, Pool |
|
View Type
|
City View, Lake View, Mountain View, Valley View, View (panoramic) |
Building
|
Bathroom Total
|
4 |
|
Bedrooms Total
|
5 |
|
Appliances
|
Refrigerator, Dishwasher, Dryer, Range - Electric, Microwave, Washer |
|
Basement Type
|
Full |
|
Constructed Date
|
2008 |
|
Construction Style Attachment
|
Detached |
|
Cooling Type
|
Central Air Conditioning |
|
Fire Protection
|
Security System, Smoke Detector Only |
|
Fireplace Fuel
|
Gas |
|
Fireplace Present
|
Yes |
|
Fireplace Type
|
Unknown |
|
Flooring Type
|
Carpeted, Hardwood, Laminate, Tile |
|
Half Bath Total
|
2 |
|
Heating Type
|
See Remarks |
|
Roof Material
|
Asphalt Shingle |
|
Roof Style
|
Unknown |
|
Stories Total
|
3 |
|
Size Interior
|
3980 Sqft |
|
Type
|
House |
|
Utility Water
|
Municipal Water |
Parking
Land
|
Acreage
|
No |
|
Fence Type
|
Fence |
|
Land Amenities
|
Golf Nearby |
|
Landscape Features
|
Landscaped, Underground Sprinkler |
|
Sewer
|
Municipal Sewage System |
|
Size Irregular
|
0.39 |
|
Size Total
|
0.39 Ac|under 1 Acre |
|
Size Total Text
|
0.39 Ac|under 1 Acre |
|
Zoning Type
|
Unknown |
Rooms
| Level |
Type |
Length |
Width |
Dimensions |
|
Second Level |
Primary Bedroom |
|
|
15' x 16'7'' |
|
Second Level |
Office |
|
|
12' x 12' |
|
Second Level |
Living Room |
|
|
15'6'' x 18'4'' |
|
Second Level |
Laundry Room |
|
|
22'3'' x 9'7'' |
|
Second Level |
Kitchen |
|
|
12'5'' x 13'8'' |
|
Second Level |
Other |
|
|
32'4'' x 23'11'' |
|
Second Level |
Dining Room |
|
|
12'5'' x 8'8'' |
|
Second Level |
Full Ensuite Bathroom |
|
|
10'7'' x 11'9'' |
|
Second Level |
Partial Bathroom |
|
|
8'1'' x 3' |
|
Third Level |
Bedroom |
|
|
15'7'' x 13'5'' |
|
Third Level |
Bedroom |
|
|
13'11'' x 12'2'' |
|
Third Level |
Bedroom |
|
|
13'11'' x 18'10'' |
|
Third Level |
Full Bathroom |
|
|
10'6'' x 7'8'' |
|
Main Level |
Utility Room |
|
|
19'8'' x 9'8'' |
|
Main Level |
Storage |
|
|
11'7'' x 7'9'' |
|
Main Level |
Recreation Room |
|
|
26'6'' x 19'1'' |
|
Main Level |
Family Room |
|
|
14'5'' x 15'10'' |
|
Main Level |
Den |
|
|
10'9'' x 8'6'' |
|
Main Level |
Bedroom |
|
|
10'11'' x 11'6'' |
|
Main Level |
Other |
|
|
10'5'' x 4'2'' |
|
Main Level |
Partial Bathroom |
|
|
10'9'' x 5' |
https://www.realtor.ca/real-estate/27622391/2488-stone-grove-crescent-west-kelowna-shannon-lake









