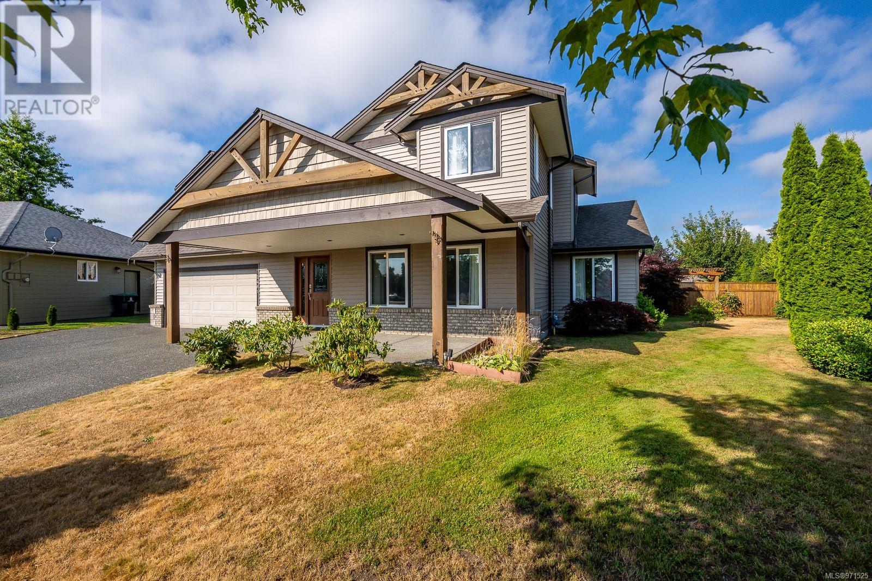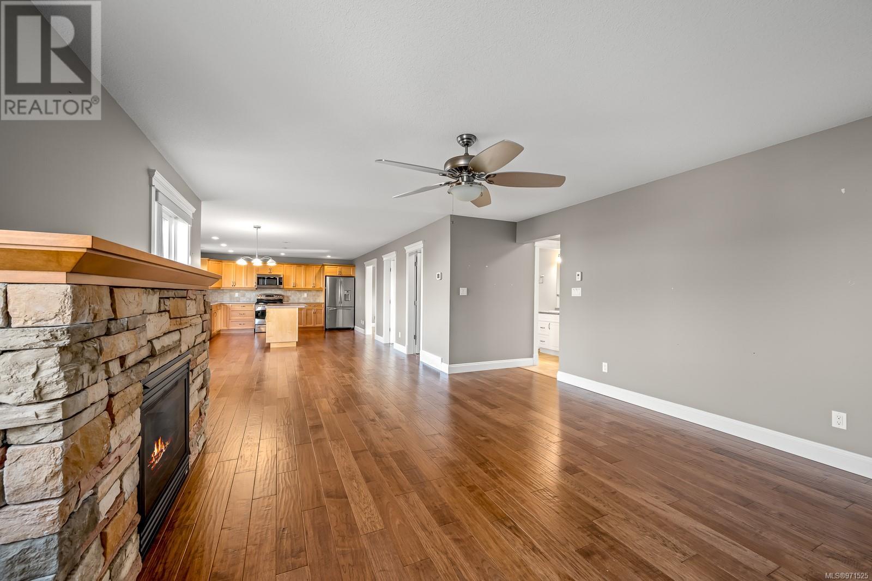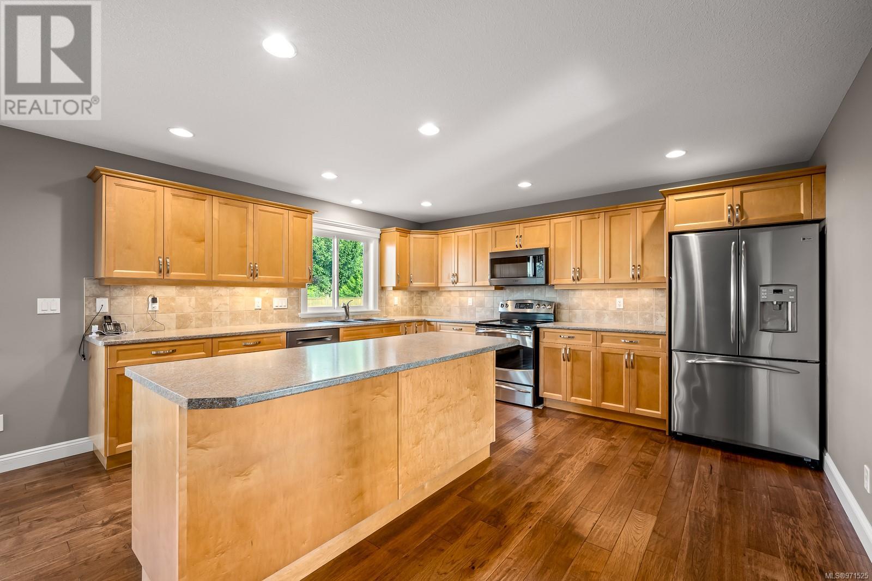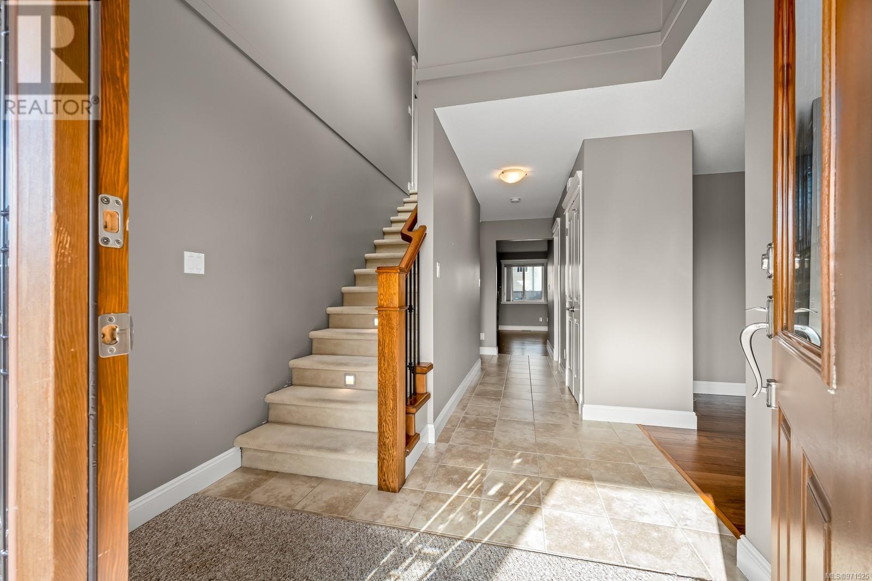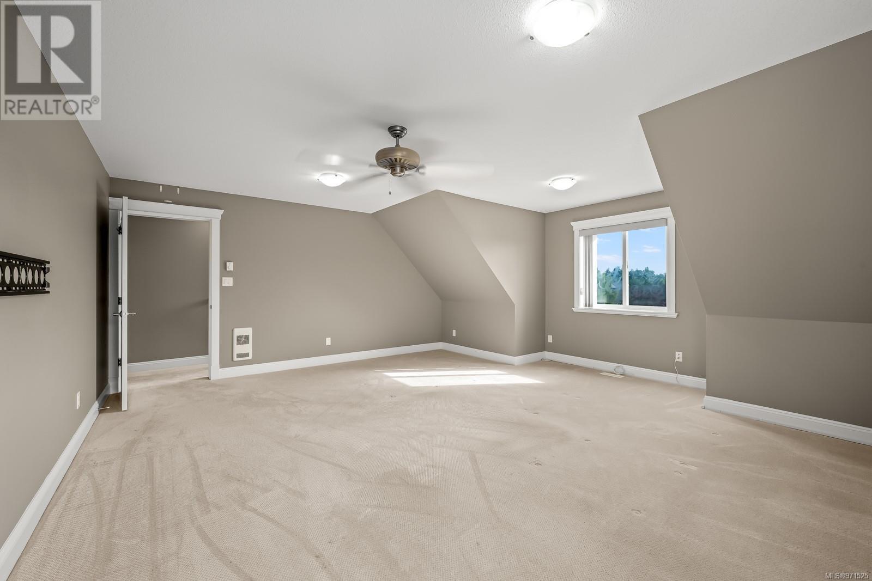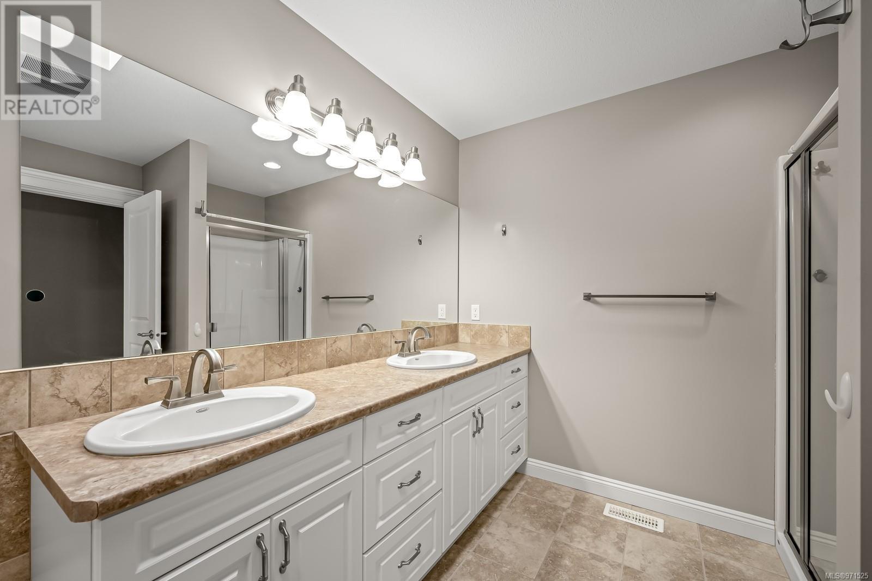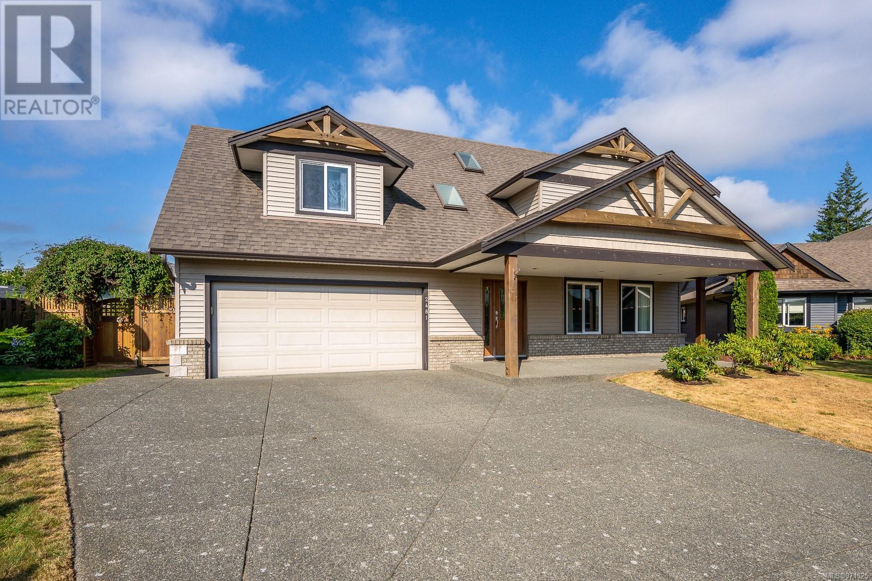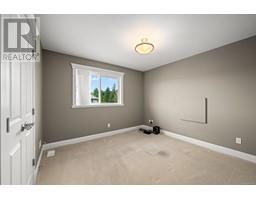4 Bedroom
3 Bathroom
2801 sqft
Fireplace
Air Conditioned
Baseboard Heaters
$1,150,000
Welcome home to 2481 Tiger Moth Pl. This fantastic 4 bed/3 bath, 2801 sqft. home is located at the end of a quiet Comox cul-de-sac and ready for your family to move right in! There’s a great floor plan with separate living & dining space off the entryway and laundry on the main. Entertaining is made easy with a spacious kitchen & eating area that’s open to the family room & warmed by a cosy gas fireplace; perfect for family gatherings. The kitchen has lots of cabinetry for storage, stainless appliances, a composite sink, tiled backsplash, a large island for food prep & a walk-in pantry. Hand-scraped hardwood on the main living area and carpeted bedrooms upstairs. There’s an extra large bonus room on the second level for the kids to hang out and a primary bedroom boasting a large walk-in closet and ensuite with double sinks & jetted tub. The fully fenced back yard has a pergola and patio area for relaxing outdoors and a natural gas BBQ outlet. Features include: heat pump, double garage with workshop area, deep crawlspace providing tons of storage space & hot water on demand. This special home has access to walking trails close by & is ideally situated within walking distance to all levels of schooling, shopping & the Comox Rec Centre. Minutes to local beaches & all the amenities of downtown Comox. (id:46227)
Property Details
|
MLS® Number
|
971525 |
|
Property Type
|
Single Family |
|
Neigbourhood
|
Comox (Town of) |
|
Features
|
Other, Marine Oriented |
|
Parking Space Total
|
6 |
|
Plan
|
Vip82746 |
Building
|
Bathroom Total
|
3 |
|
Bedrooms Total
|
4 |
|
Constructed Date
|
2010 |
|
Cooling Type
|
Air Conditioned |
|
Fireplace Present
|
Yes |
|
Fireplace Total
|
1 |
|
Heating Fuel
|
Electric |
|
Heating Type
|
Baseboard Heaters |
|
Size Interior
|
2801 Sqft |
|
Total Finished Area
|
2801 Sqft |
|
Type
|
House |
Parking
Land
|
Acreage
|
No |
|
Size Irregular
|
7405 |
|
Size Total
|
7405 Sqft |
|
Size Total Text
|
7405 Sqft |
|
Zoning Description
|
R1.0 |
|
Zoning Type
|
Residential |
Rooms
| Level |
Type |
Length |
Width |
Dimensions |
|
Second Level |
Bathroom |
|
|
4-Piece |
|
Second Level |
Ensuite |
|
|
5-Piece |
|
Second Level |
Bedroom |
|
|
11'1 x 10'11 |
|
Second Level |
Bedroom |
|
|
11'6 x 11'4 |
|
Second Level |
Bedroom |
|
|
12'8 x 9'6 |
|
Second Level |
Primary Bedroom |
|
|
15'11 x 14'0 |
|
Second Level |
Bonus Room |
|
|
19'5 x 18'0 |
|
Main Level |
Kitchen |
|
|
14'10 x 13'0 |
|
Main Level |
Dining Nook |
|
|
14'10 x 9'11 |
|
Main Level |
Bathroom |
|
|
2-Piece |
|
Main Level |
Laundry Room |
|
|
9'9 x 5'1 |
|
Main Level |
Dining Room |
|
|
13'5 x 9'9 |
|
Main Level |
Living Room |
|
|
16'1 x 13'2 |
|
Main Level |
Family Room |
|
|
20'1 x 14'11 |
|
Main Level |
Entrance |
|
|
9'4 x 8'6 |
https://www.realtor.ca/real-estate/27217957/2481-tiger-moth-pl-comox-comox-town-of


