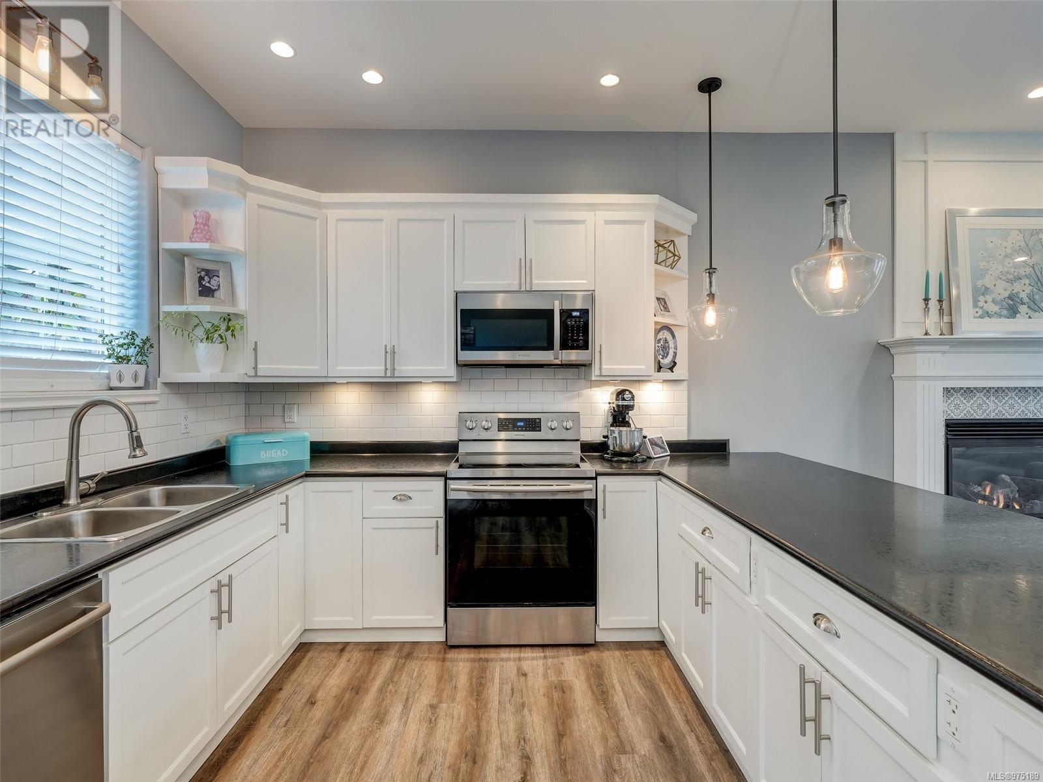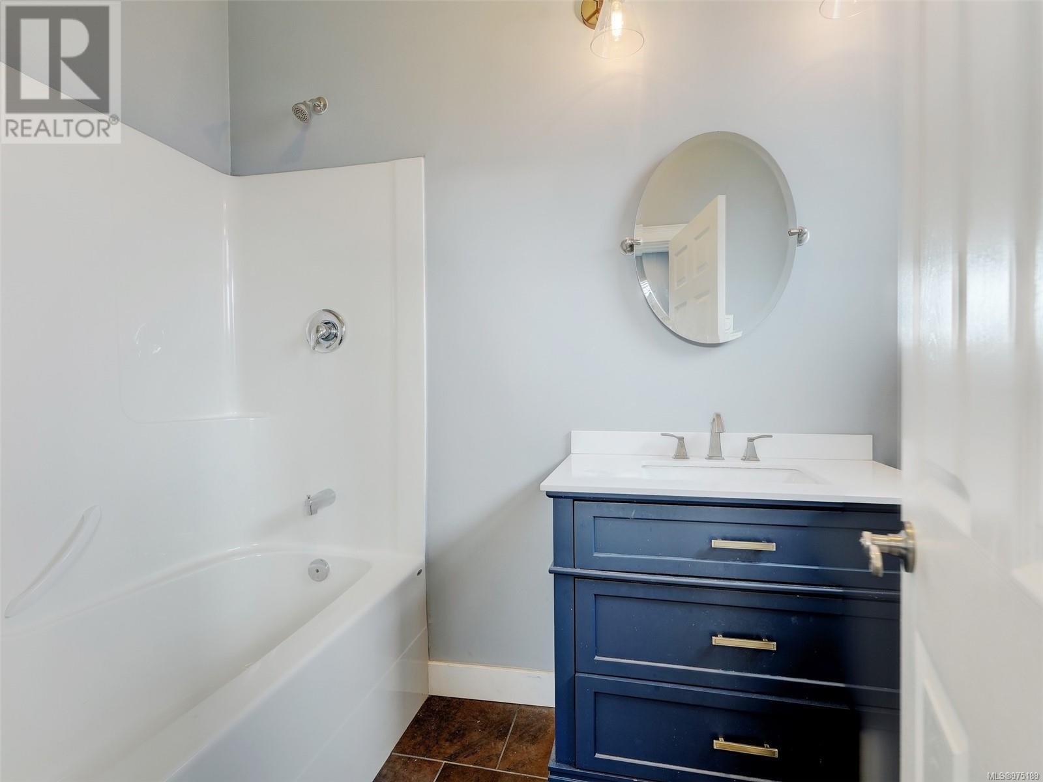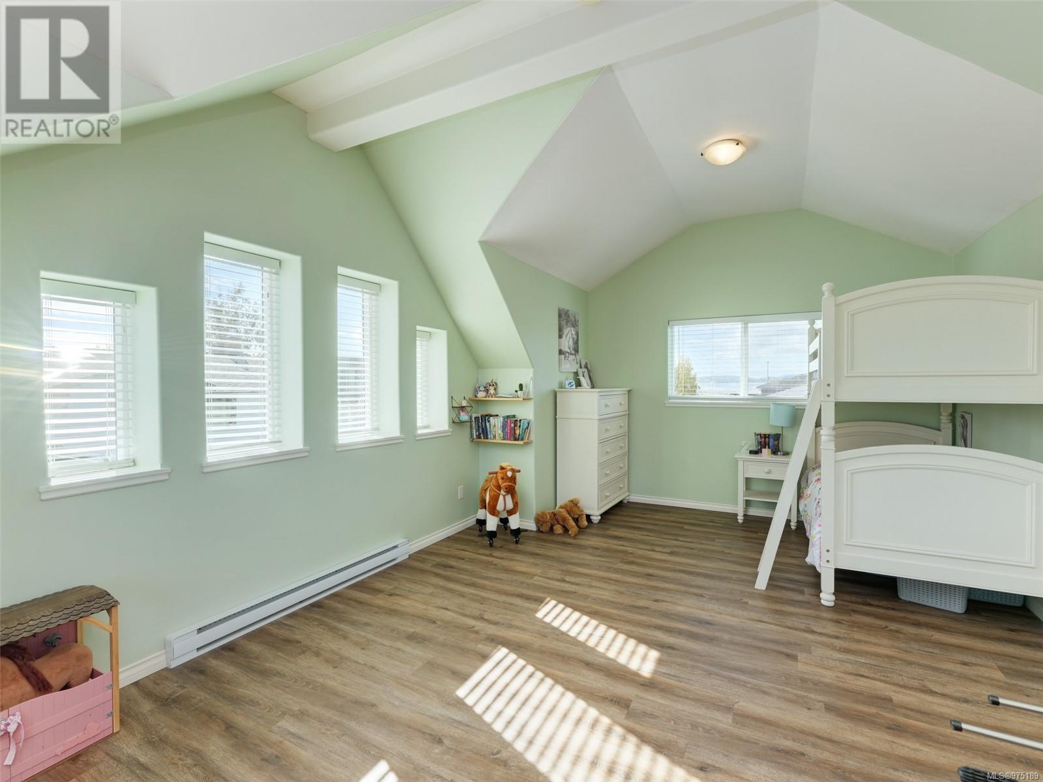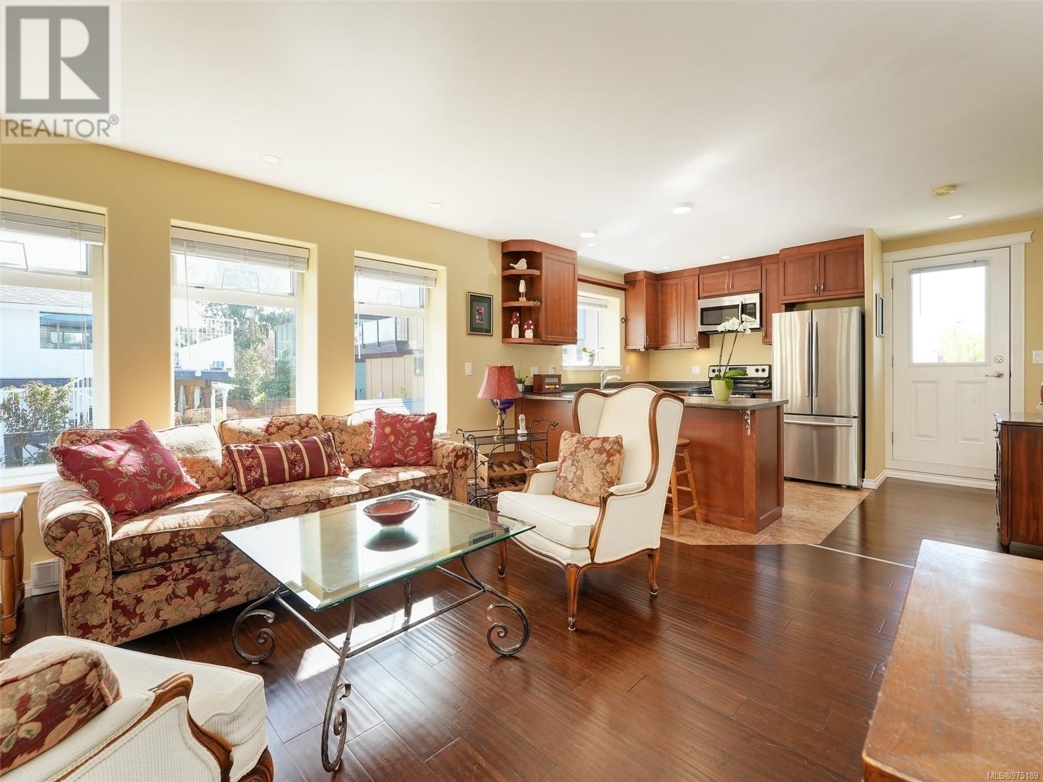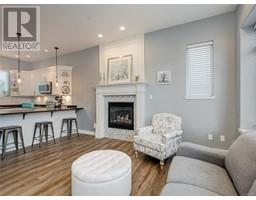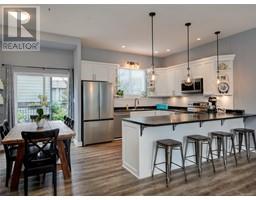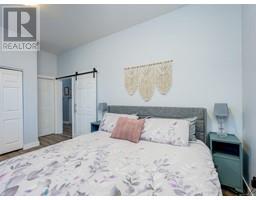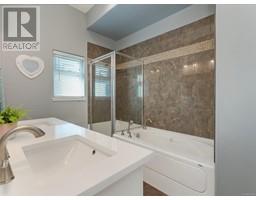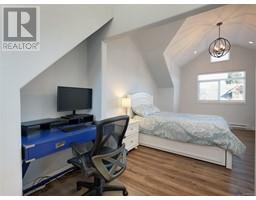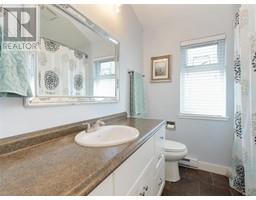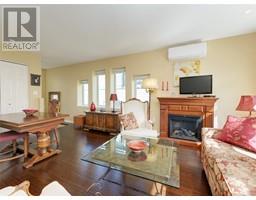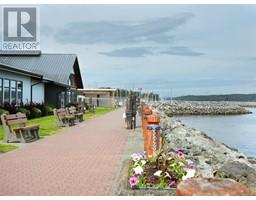4 Bedroom
4 Bathroom
2736 sqft
Other
Fireplace
Partially Air Conditioned
Baseboard Heaters, Heat Pump
$1,499,000
Exceptional Downtown Sidney-by-the-Sea 2010 Custom Built Home and Carriage House! The LEGAL CARRIAGE HOUSE 1 Bedroom Suite can be a Short or Long Term Rental for extra income or kept for Family and Friends. The Main Home boasts Soaring 10' Ceilings on the Main Floor, Open Concept Great Room with Gas Fireplace, Walkout to Private Backyard, and the Possibility of 2 Main Floor Ensuite Bedrooms The Large Modern Kitchen has an Eating Bar and all Newer Stainless Steel Appliances. On the Second Level are 2 Oversized Bedrooms with Cathedral Ceilings, Family Bathroom, and a Private Balcony that looks South to the Ocean. The Home has been updated with High End Vinyl Plank Flooring, Newer Toilets, Vanities, Contemporary Decor, and Landscaping. The Carriage House Suite above the Double Garage is Bright and Spacious with Laundry, Ocean Vista Balcony, Hydro Meter, Heat Pump, and Garage Access. The Location is Prime for Walking to the Waterfront/Beach, Shops, Restaurants, Mary Winspear Centre, Marina, and Seawalk. Additionally there is Easy Access to Highway, Ferries, Airport, local Beaches, Golfing, and Marinas. (id:46227)
Property Details
|
MLS® Number
|
975189 |
|
Property Type
|
Single Family |
|
Neigbourhood
|
Sidney South-East |
|
Features
|
Central Location, Other, Rectangular |
|
Parking Space Total
|
5 |
|
Plan
|
1552 |
|
View Type
|
Ocean View |
Building
|
Bathroom Total
|
4 |
|
Bedrooms Total
|
4 |
|
Architectural Style
|
Other |
|
Constructed Date
|
2010 |
|
Cooling Type
|
Partially Air Conditioned |
|
Fireplace Present
|
Yes |
|
Fireplace Total
|
1 |
|
Heating Fuel
|
Electric |
|
Heating Type
|
Baseboard Heaters, Heat Pump |
|
Size Interior
|
2736 Sqft |
|
Total Finished Area
|
2736 Sqft |
|
Type
|
House |
Land
|
Acreage
|
No |
|
Size Irregular
|
5555 |
|
Size Total
|
5555 Sqft |
|
Size Total Text
|
5555 Sqft |
|
Zoning Description
|
R1.3 |
|
Zoning Type
|
Residential |
Rooms
| Level |
Type |
Length |
Width |
Dimensions |
|
Second Level |
Bathroom |
8 ft |
8 ft |
8 ft x 8 ft |
|
Second Level |
Bedroom |
15 ft |
11 ft |
15 ft x 11 ft |
|
Second Level |
Bedroom |
23 ft |
16 ft |
23 ft x 16 ft |
|
Main Level |
Ensuite |
9 ft |
6 ft |
9 ft x 6 ft |
|
Main Level |
Den |
14 ft |
12 ft |
14 ft x 12 ft |
|
Main Level |
Primary Bedroom |
15 ft |
11 ft |
15 ft x 11 ft |
|
Main Level |
Ensuite |
11 ft |
8 ft |
11 ft x 8 ft |
|
Main Level |
Eating Area |
11 ft |
6 ft |
11 ft x 6 ft |
|
Main Level |
Kitchen |
12 ft |
11 ft |
12 ft x 11 ft |
|
Main Level |
Living Room |
14 ft |
13 ft |
14 ft x 13 ft |
|
Other |
Living Room |
15 ft |
15 ft |
15 ft x 15 ft |
|
Other |
Eating Area |
10 ft |
10 ft |
10 ft x 10 ft |
|
Other |
Bedroom |
11 ft |
9 ft |
11 ft x 9 ft |
|
Other |
Bathroom |
10 ft |
5 ft |
10 ft x 5 ft |
|
Other |
Kitchen |
14 ft |
10 ft |
14 ft x 10 ft |
https://www.realtor.ca/real-estate/27376722/2477-orchard-ave-sidney-sidney-south-east









