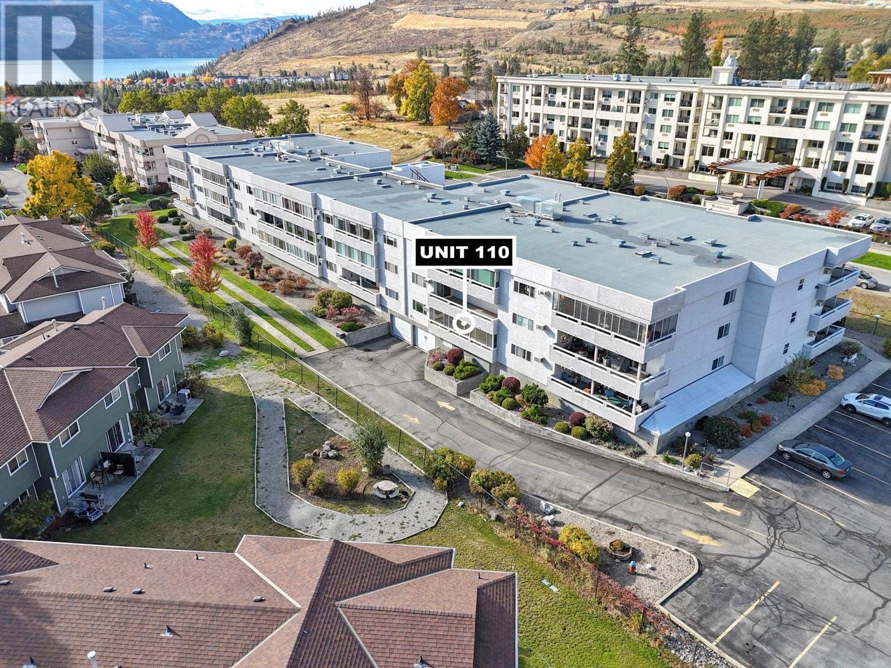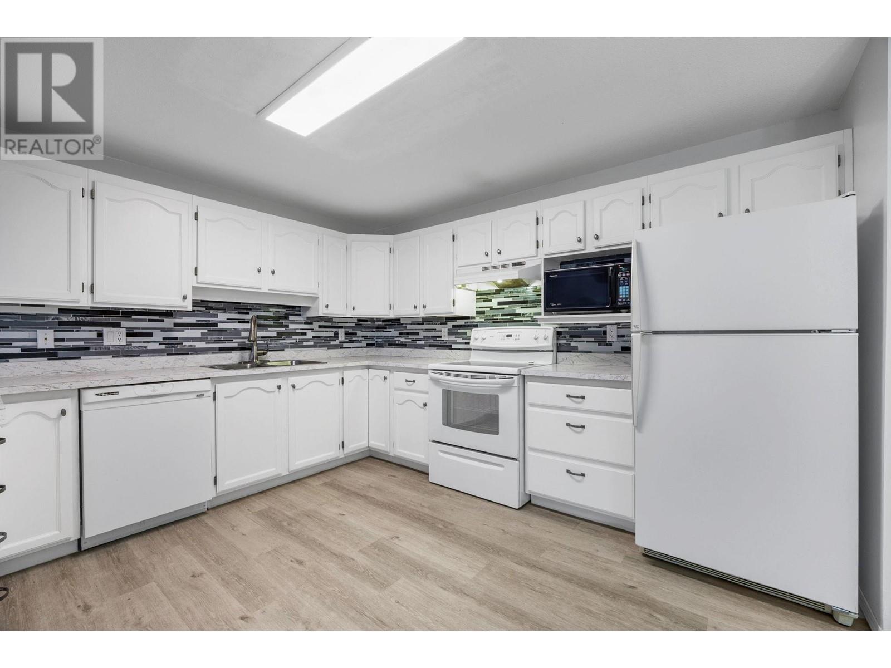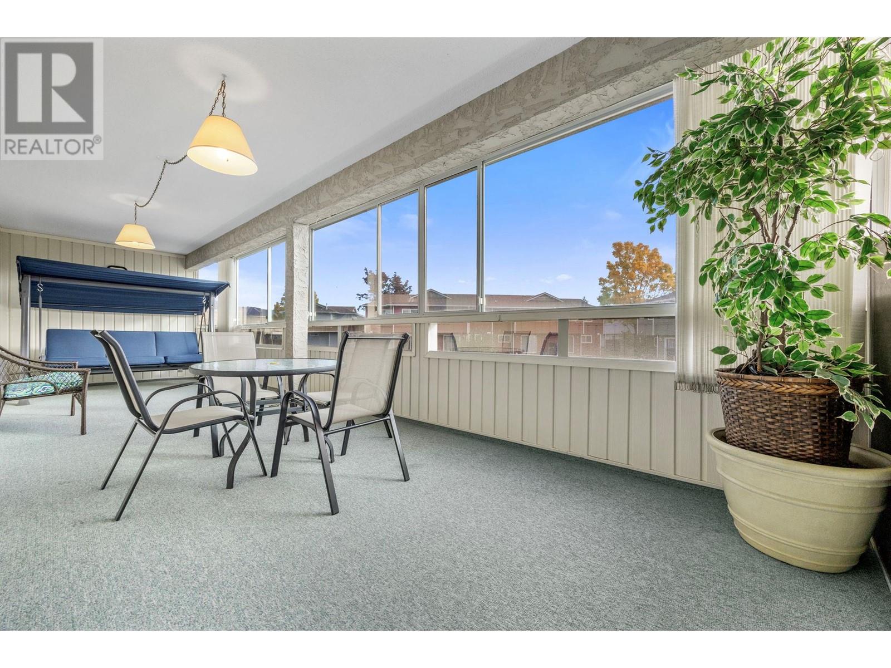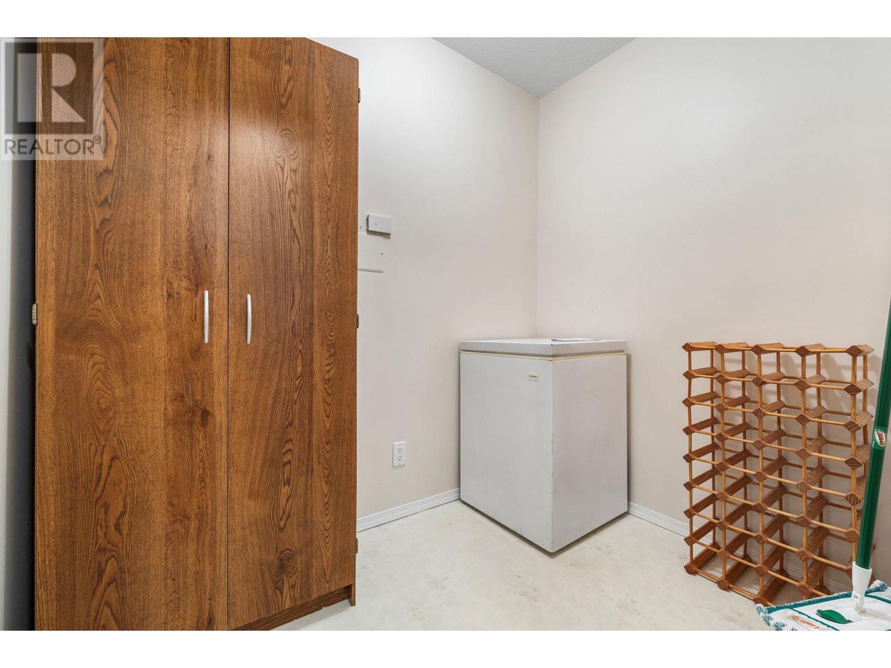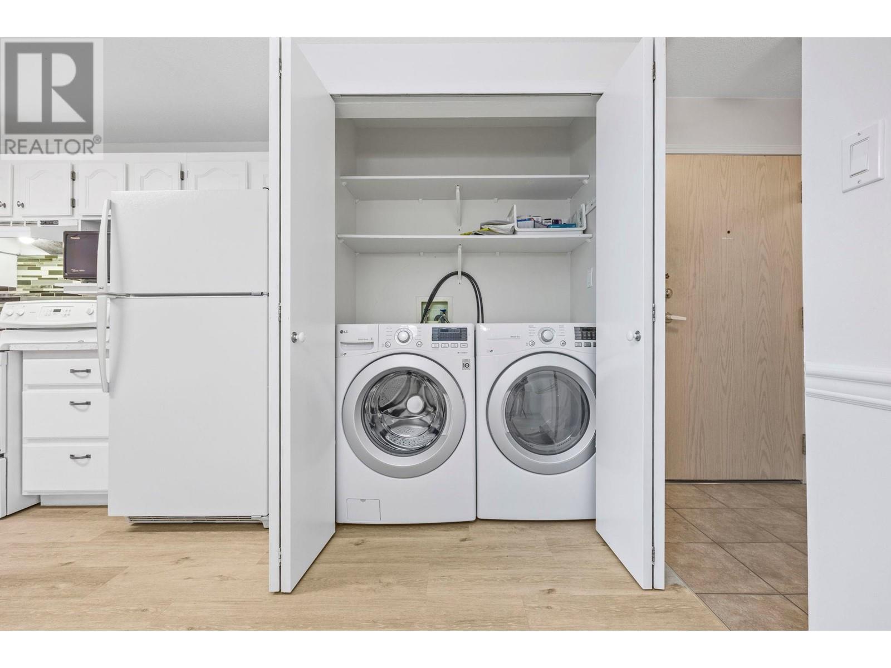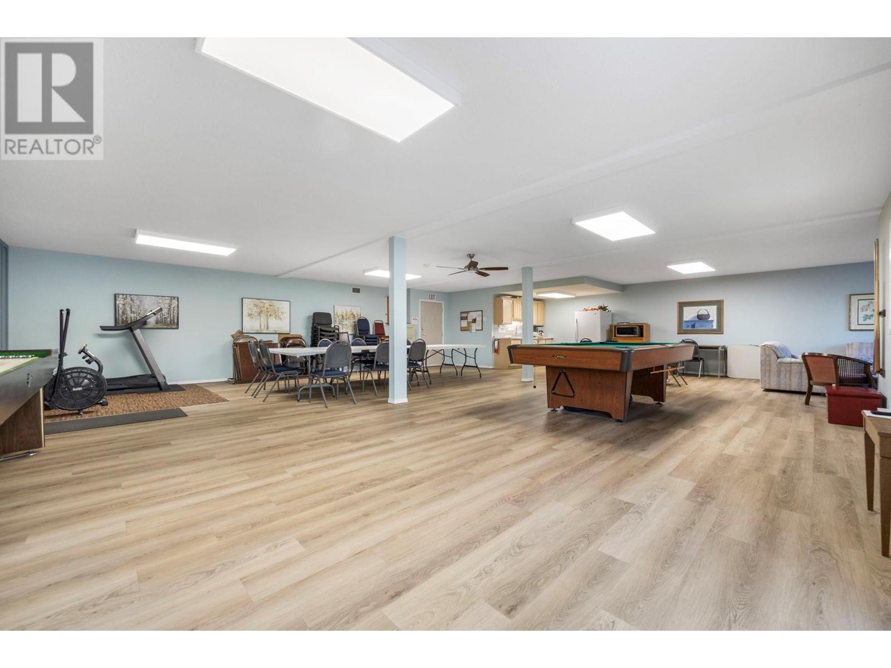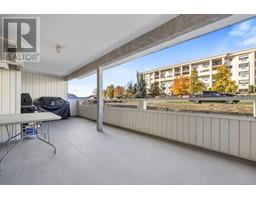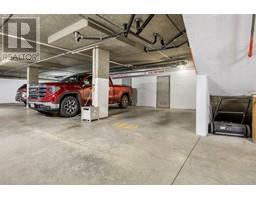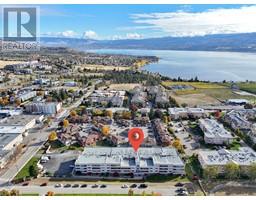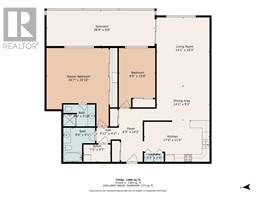2 Bedroom
2 Bathroom
1440 sqft
Wall Unit
Baseboard Heaters
Underground Sprinkler
$335,000Maintenance,
$472.42 Monthly
Priced to sell (below assessed value) vacant and available for quick possession. Spacious 1440 square feet condo with a large covered balcony. Two large bedrooms and two bathrooms on the first floor (one level up from the ground) and located on the quiet back of the complex. The bright kitchen is well appointed and has room for a table. It overlooks the expansive formal dining and living room. The large primary bedroom includes wall to wall closets as well as a 3 piece ensuite. The second bedroom is also large with a large closet. More storage in the pantry/utility closet with room for a freezer. The complex has a games/hobby room as well as a woodworking room. it is conveniently locates within walking distance to Save on Foods, Home Hardware, Shopper's Drug Mart, Starbucks, liquor store, gym and doctor's offices. Adult oriented 55+ complex, no pets or rentals. Additional storage in a large storage locker located directly in front of the underground parking stall. Measurements approximate please verify if important. (id:46227)
Property Details
|
MLS® Number
|
10326693 |
|
Property Type
|
Single Family |
|
Neigbourhood
|
Westbank Centre |
|
Community Name
|
Ingram Place |
|
Community Features
|
Adult Oriented, Pets Not Allowed, Rentals Not Allowed, Seniors Oriented |
|
Parking Space Total
|
1 |
|
Storage Type
|
Storage, Locker |
|
View Type
|
Mountain View |
Building
|
Bathroom Total
|
2 |
|
Bedrooms Total
|
2 |
|
Amenities
|
Storage - Locker |
|
Appliances
|
Refrigerator, Dishwasher, Range - Electric, Washer & Dryer |
|
Constructed Date
|
1992 |
|
Cooling Type
|
Wall Unit |
|
Exterior Finish
|
Stucco |
|
Flooring Type
|
Carpeted, Linoleum, Tile |
|
Heating Fuel
|
Electric |
|
Heating Type
|
Baseboard Heaters |
|
Roof Material
|
Tar & Gravel |
|
Roof Style
|
Unknown |
|
Stories Total
|
1 |
|
Size Interior
|
1440 Sqft |
|
Type
|
Apartment |
|
Utility Water
|
Municipal Water |
Parking
Land
|
Acreage
|
No |
|
Landscape Features
|
Underground Sprinkler |
|
Sewer
|
Municipal Sewage System |
|
Size Total Text
|
Under 1 Acre |
|
Zoning Type
|
Unknown |
Rooms
| Level |
Type |
Length |
Width |
Dimensions |
|
Main Level |
Sunroom |
|
|
28'9'' x 9'6'' |
|
Main Level |
Dining Room |
|
|
14'1'' x 9'2'' |
|
Main Level |
Full Bathroom |
|
|
9'1'' x 8'6'' |
|
Main Level |
Bedroom |
|
|
15'9'' x 9'9'' |
|
Main Level |
3pc Ensuite Bath |
|
|
8'6'' x 5'10'' |
|
Main Level |
Primary Bedroom |
|
|
20'10'' x 16'7'' |
|
Main Level |
Living Room |
|
|
18'3'' x 14'1'' |
|
Main Level |
Kitchen |
|
|
17'5'' x 11'10'' |
https://www.realtor.ca/real-estate/27574286/2477-ingram-road-unit-110-west-kelowna-westbank-centre



