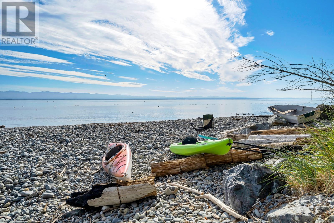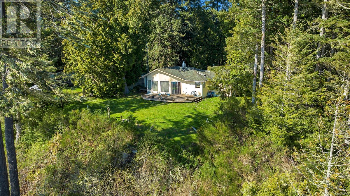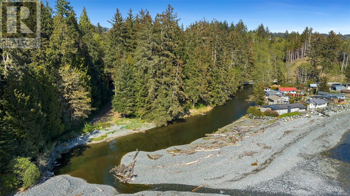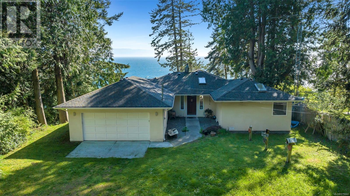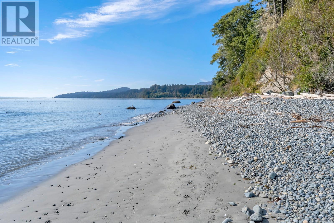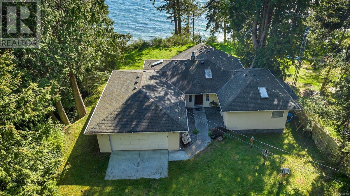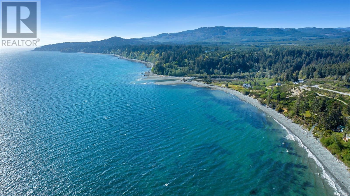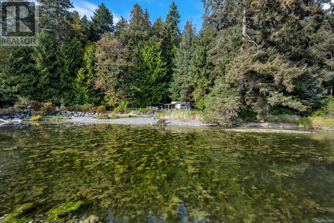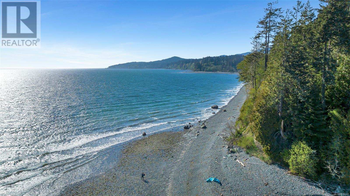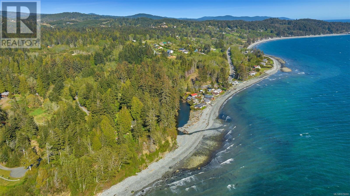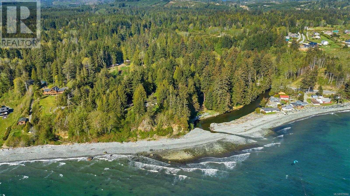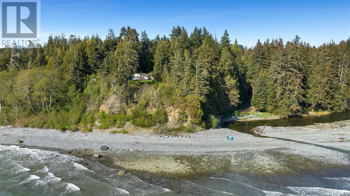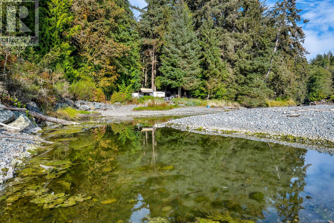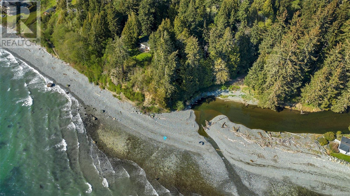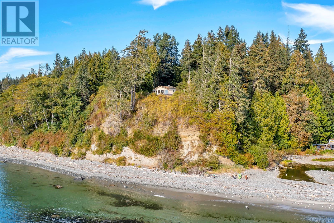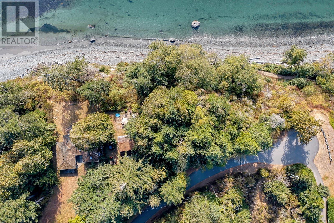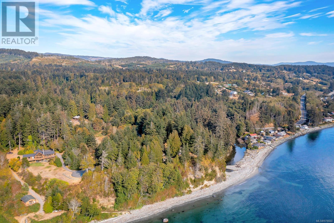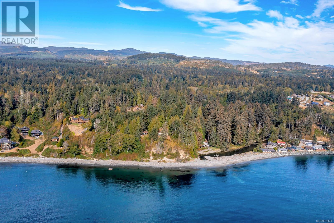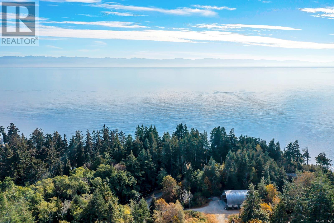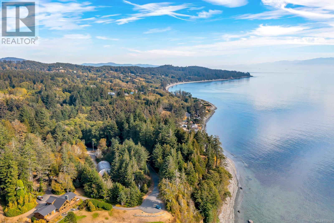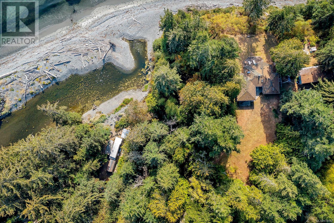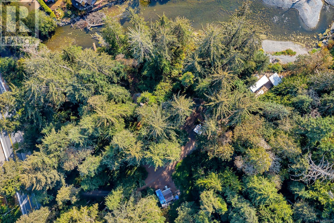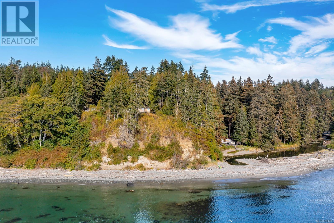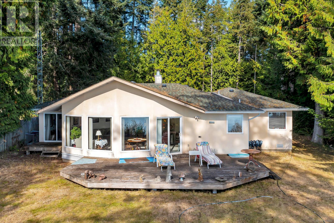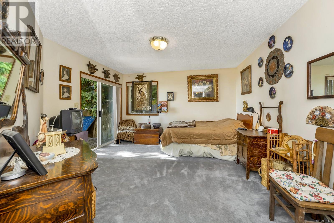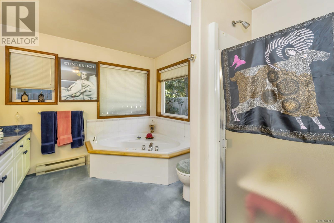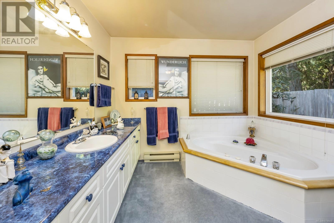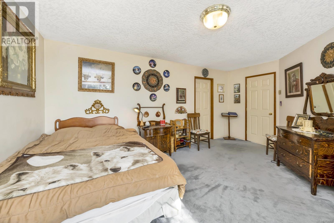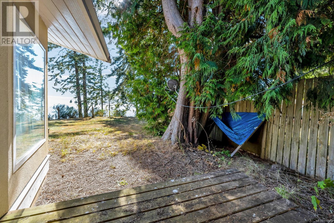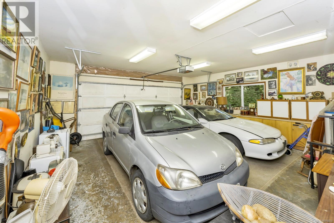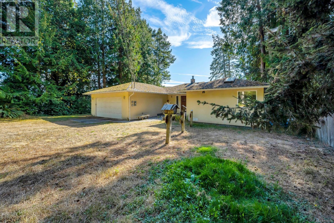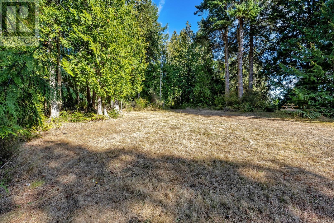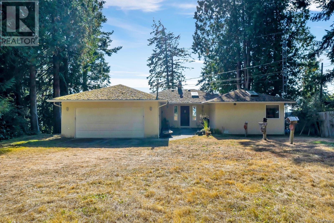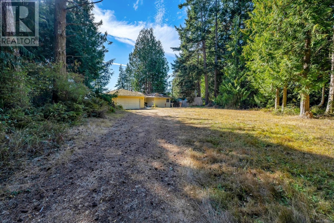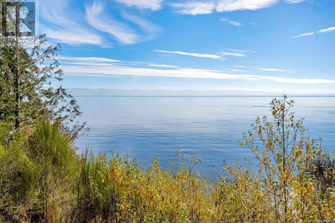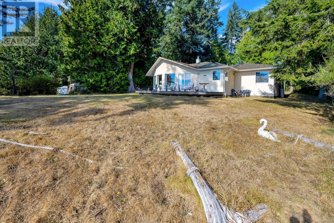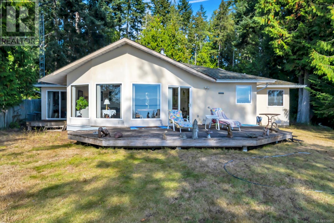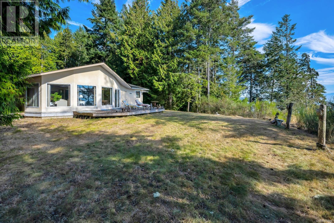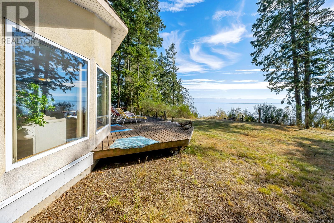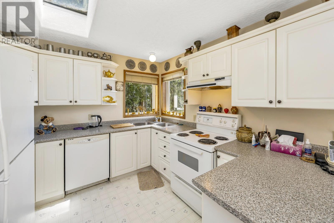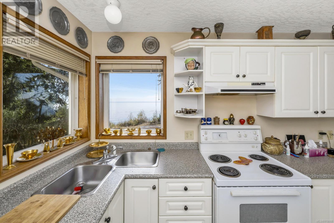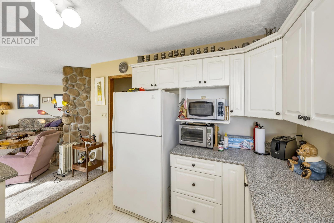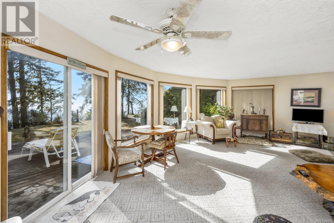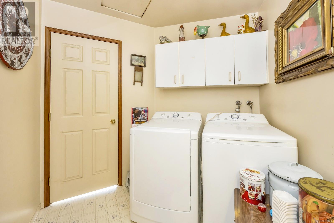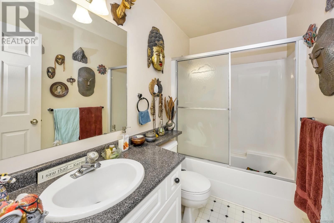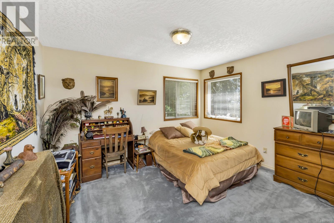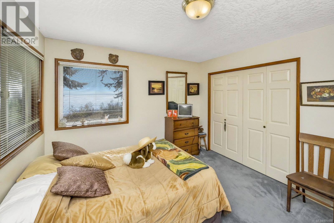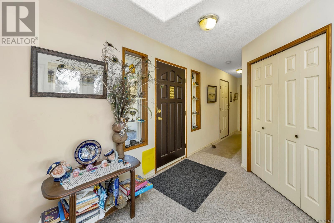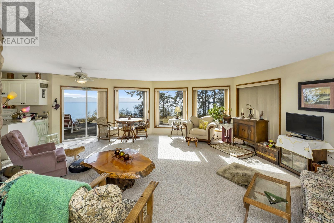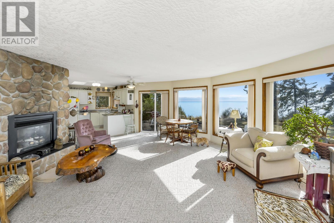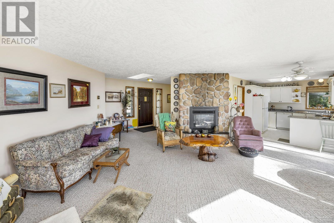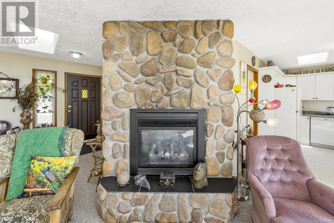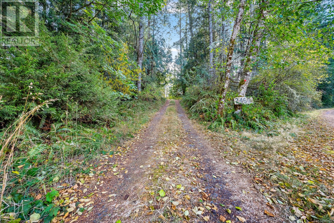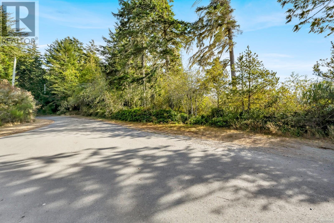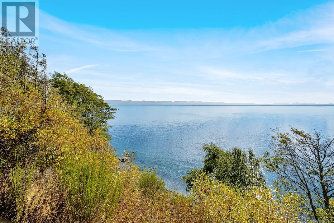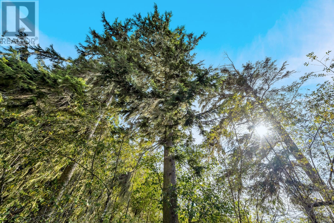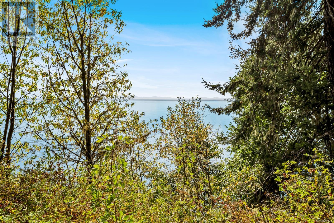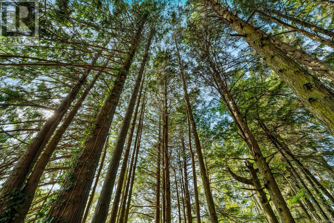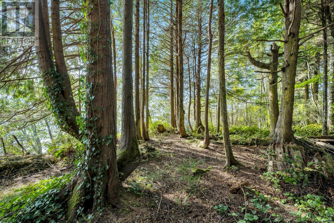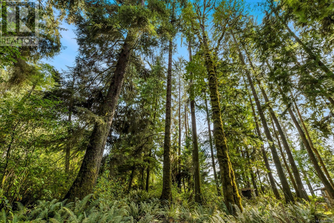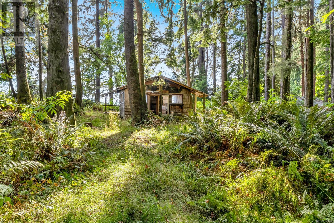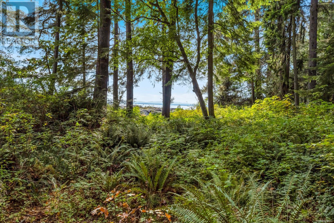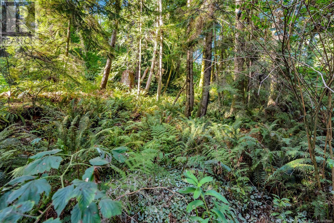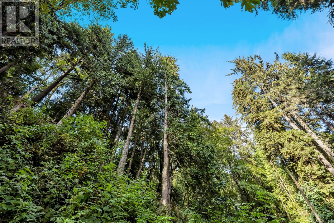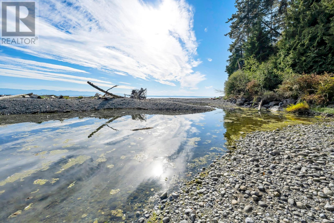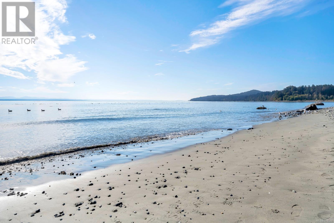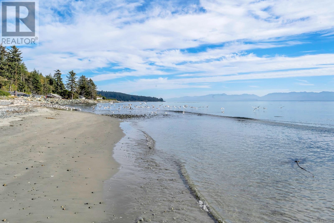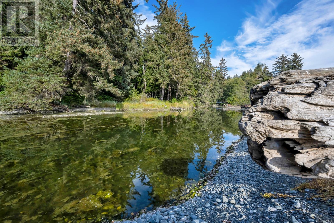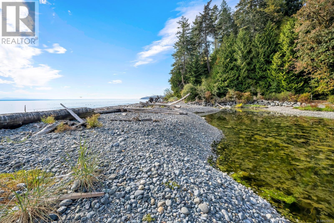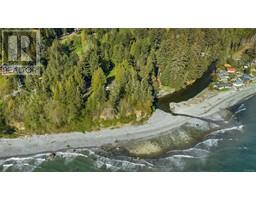2 Bedroom
2 Bathroom
1772 sqft
Other
Fireplace
None
Baseboard Heaters
Acreage
$2,500,000
Discover the allure of this magnificent West Coast oceanfront property, offering unparalleled views from multiple vantage points. Nestled in a well-established neighborhood, it presents an exceptional opportunity for building your dream home. Located just minutes from the Village of Sooke, and in close proximity to various outdoor activities along the oceanside, this property offers the best of both worlds. The existing older rancher provides comfortable living while you plan and design your new high bank oceanfront residence, boasting panoramic views of the Strait of Juan de Fuca, the gateway to the Salish Sea's vast expanse. This sun-drenched, south-facing property spans over 6 acres of oceanfront land, stretching from the end of Blackfish Road to Tugwell Creek. Divided naturally, the property features a flat riverside area with a path leading to the river's entrance and onto the beach, while the remaining forested area culminates in a high bank, providing another expansive flat area ideal for the main home. With its abundant space and natural beauty, this property offers an ideal retreat for multiple owners seeking to share in the tranquility and beauty of the oceanside. Whether for a weekend escape or extended downtime, this property promises an extraordinary coastal living experience. (id:46227)
Property Details
|
MLS® Number
|
978660 |
|
Property Type
|
Single Family |
|
Neigbourhood
|
West Coast Rd |
|
Features
|
Acreage, Park Setting, Private Setting, Southern Exposure, Wooded Area, Irregular Lot Size, Sloping, Other |
|
Parking Space Total
|
4 |
|
Plan
|
Vip14394 |
|
View Type
|
Ocean View, River View, View |
Building
|
Bathroom Total
|
2 |
|
Bedrooms Total
|
2 |
|
Architectural Style
|
Other |
|
Constructed Date
|
1994 |
|
Cooling Type
|
None |
|
Fireplace Present
|
Yes |
|
Fireplace Total
|
1 |
|
Heating Fuel
|
Electric, Propane |
|
Heating Type
|
Baseboard Heaters |
|
Size Interior
|
1772 Sqft |
|
Total Finished Area
|
1339 Sqft |
|
Type
|
House |
Land
|
Acreage
|
Yes |
|
Size Irregular
|
6.6 |
|
Size Total
|
6.6 Ac |
|
Size Total Text
|
6.6 Ac |
|
Zoning Description
|
Rural A |
|
Zoning Type
|
Residential |
Rooms
| Level |
Type |
Length |
Width |
Dimensions |
|
Lower Level |
Kitchen |
11 ft |
10 ft |
11 ft x 10 ft |
|
Main Level |
Bedroom |
11 ft |
13 ft |
11 ft x 13 ft |
|
Main Level |
Bathroom |
5 ft |
8 ft |
5 ft x 8 ft |
|
Main Level |
Laundry Room |
8 ft |
8 ft |
8 ft x 8 ft |
|
Main Level |
Ensuite |
11 ft |
10 ft |
11 ft x 10 ft |
|
Main Level |
Primary Bedroom |
17 ft |
13 ft |
17 ft x 13 ft |
|
Main Level |
Living Room/dining Room |
23 ft |
24 ft |
23 ft x 24 ft |
|
Main Level |
Entrance |
14 ft |
4 ft |
14 ft x 4 ft |
https://www.realtor.ca/real-estate/27548795/2465-blackfish-rd-sooke-west-coast-rd



