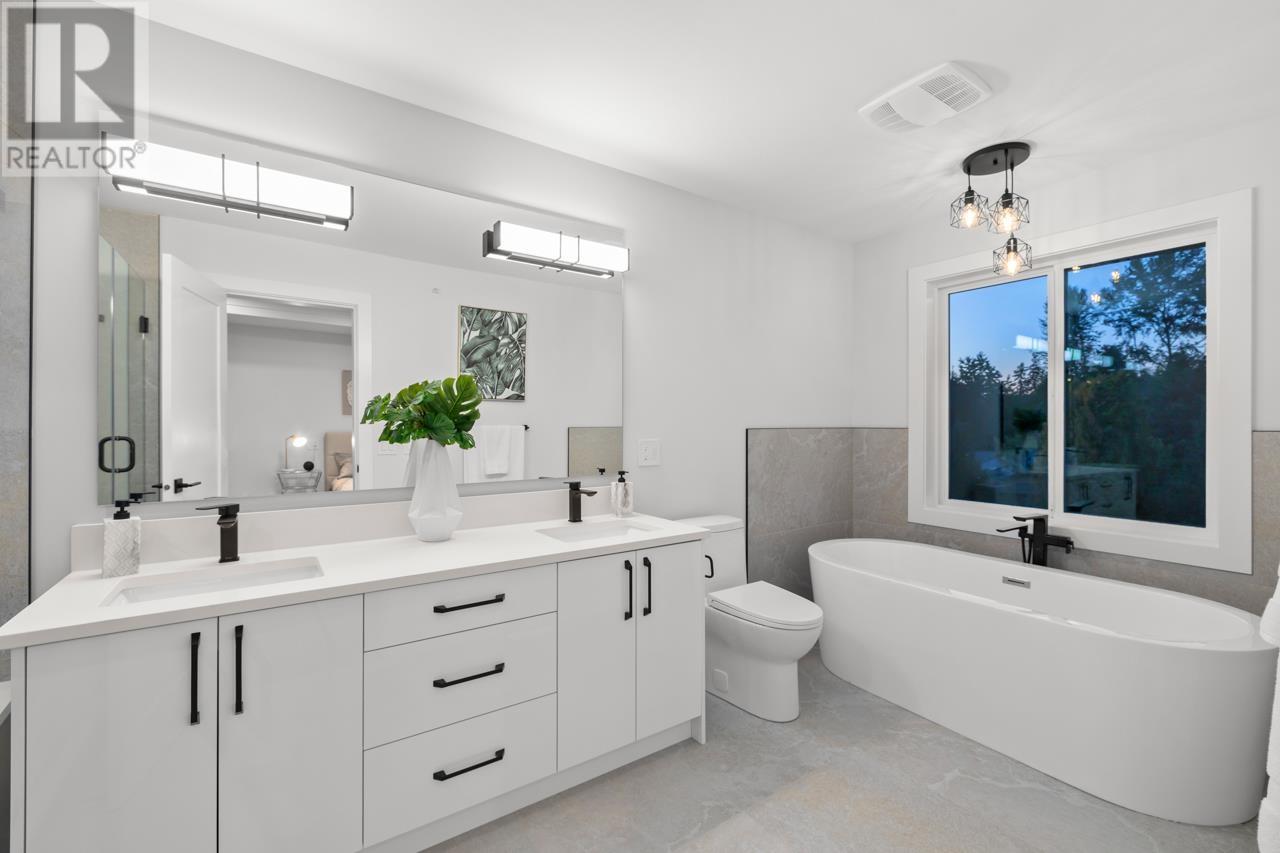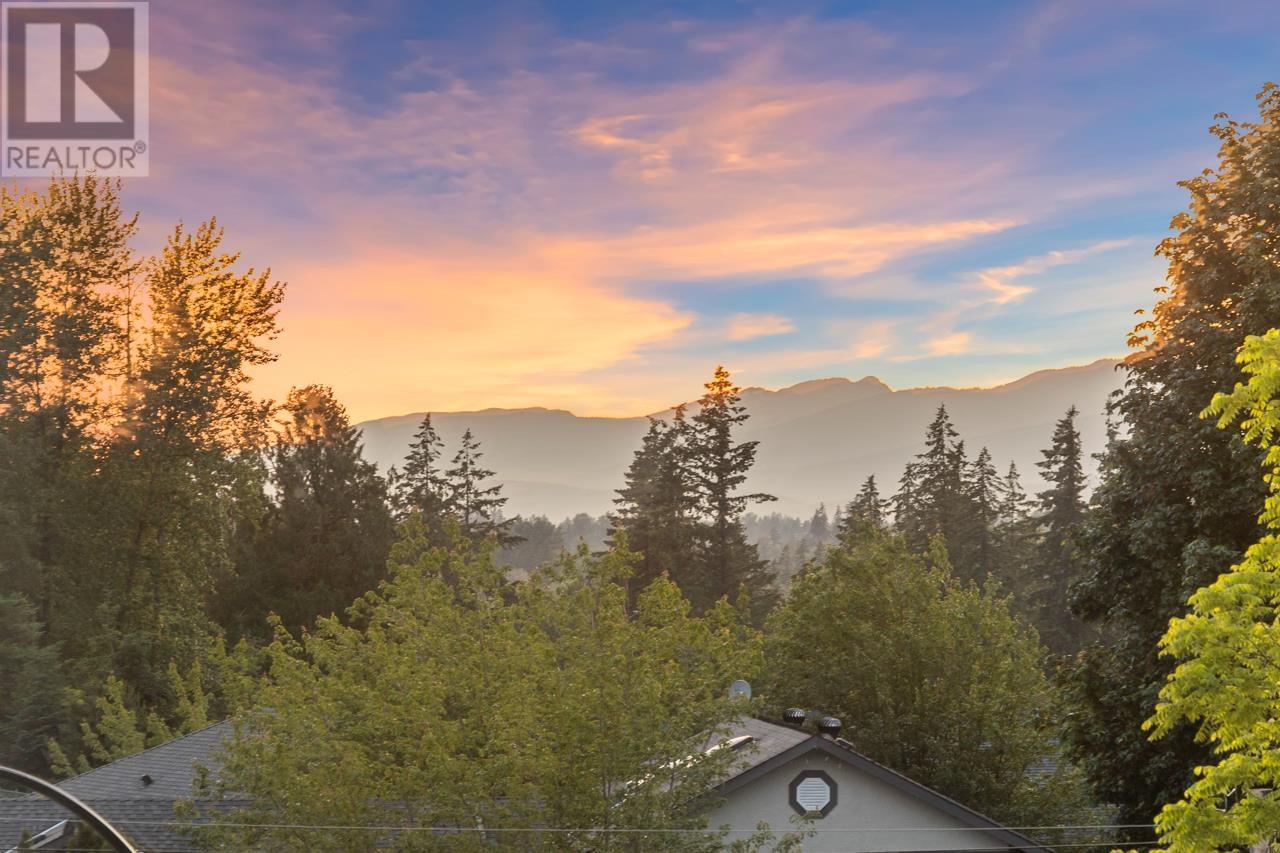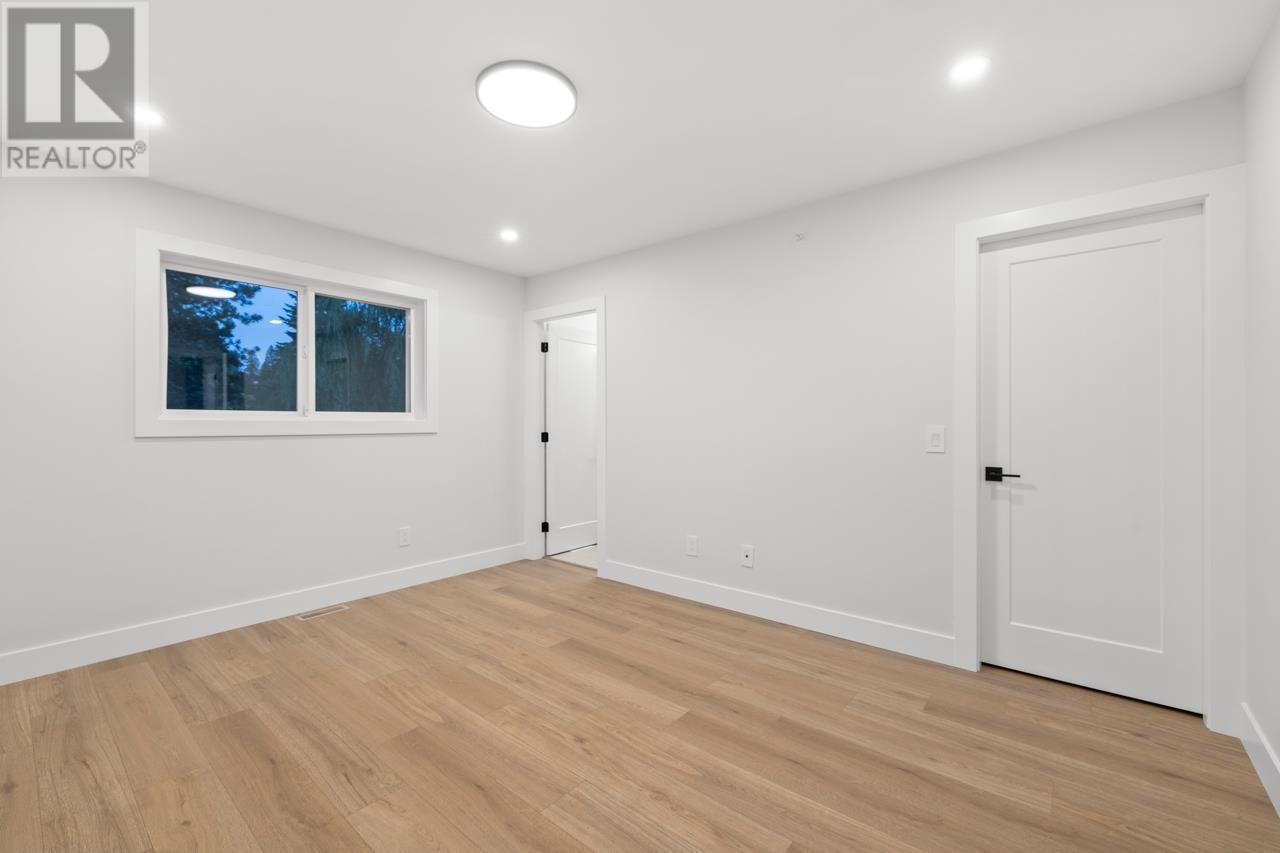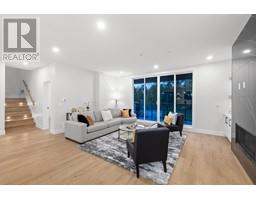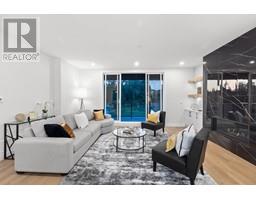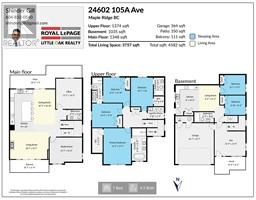24602 105a Avenue Maple Ridge, British Columbia V2W 0K3
7 Bedroom
5 Bathroom
3754 sqft
2 Level
Fireplace
Forced Air
$1,649,900
This beautiful custom-built 4,167 Sqft home boasts a large driveway and a prime location near both elementary and secondary schools, with easy access to Lougheed Highway. The spacious floor plan features a huge custom kitchen, an open great room, an office, and a media room on the main floor. Upstairs, you'll find 4 bedrooms, while a legal 2-bedroom suite and a den provide additional space. The fully usable backyard is easily accessible, and the home is filled with natural light and equipped with waterproof flooring throughout. Call us for more information. (id:46227)
Property Details
| MLS® Number | R2923159 |
| Property Type | Single Family |
| Parking Space Total | 6 |
| View Type | View |
Building
| Bathroom Total | 5 |
| Bedrooms Total | 7 |
| Appliances | All, Oven - Built-in |
| Architectural Style | 2 Level |
| Basement Development | Finished |
| Basement Features | Separate Entrance |
| Basement Type | Unknown (finished) |
| Constructed Date | 2024 |
| Construction Style Attachment | Detached |
| Fire Protection | Smoke Detectors, Sprinkler System-fire |
| Fireplace Present | Yes |
| Fireplace Total | 1 |
| Heating Fuel | Electric |
| Heating Type | Forced Air |
| Size Interior | 3754 Sqft |
| Type | House |
Parking
| Garage | 2 |
Land
| Acreage | No |
| Size Frontage | 44 Ft |
| Size Irregular | 4056 |
| Size Total | 4056 Sqft |
| Size Total Text | 4056 Sqft |
https://www.realtor.ca/real-estate/27394600/24602-105a-avenue-maple-ridge























