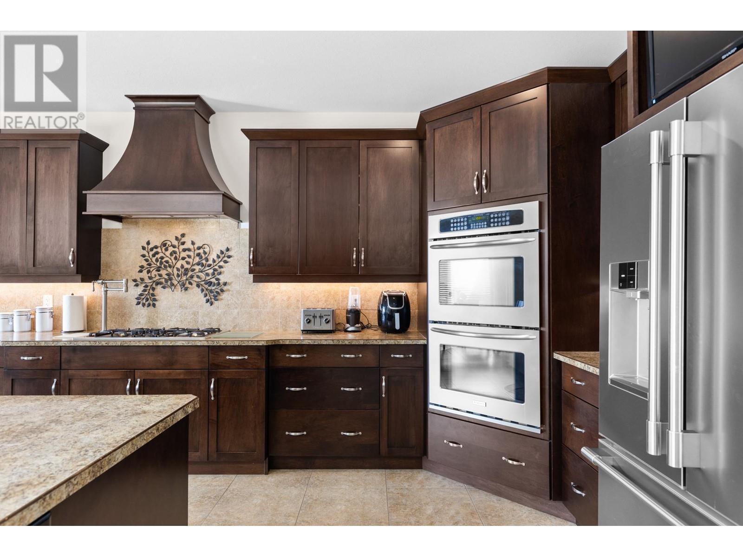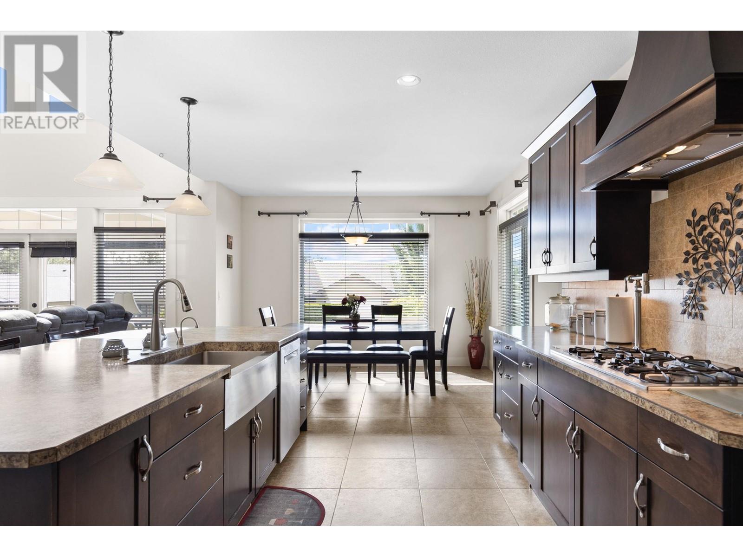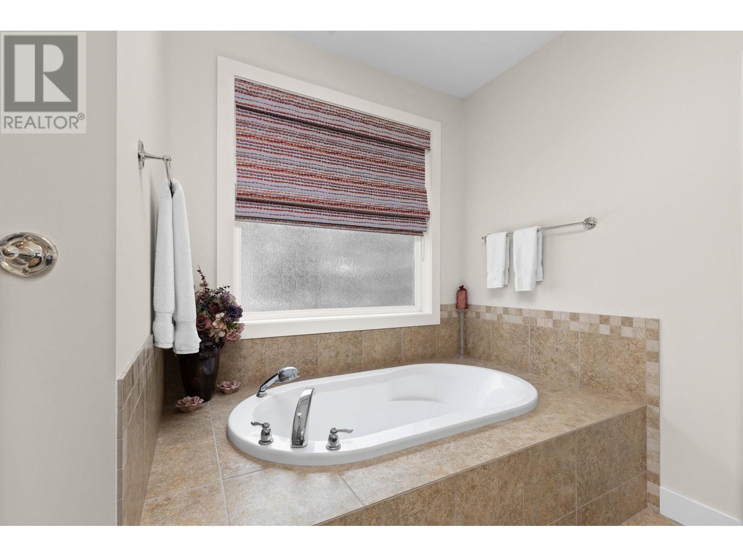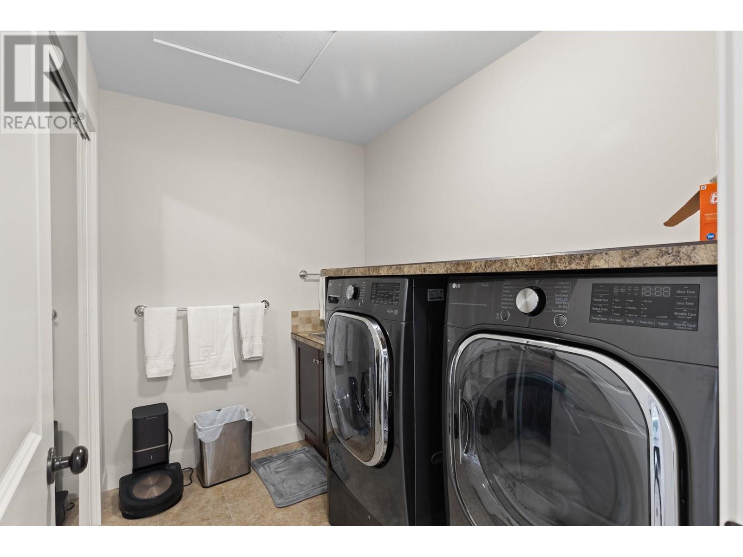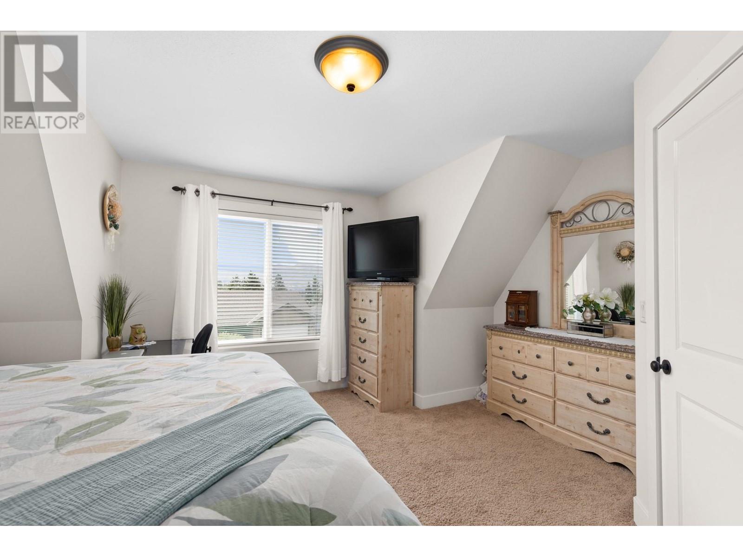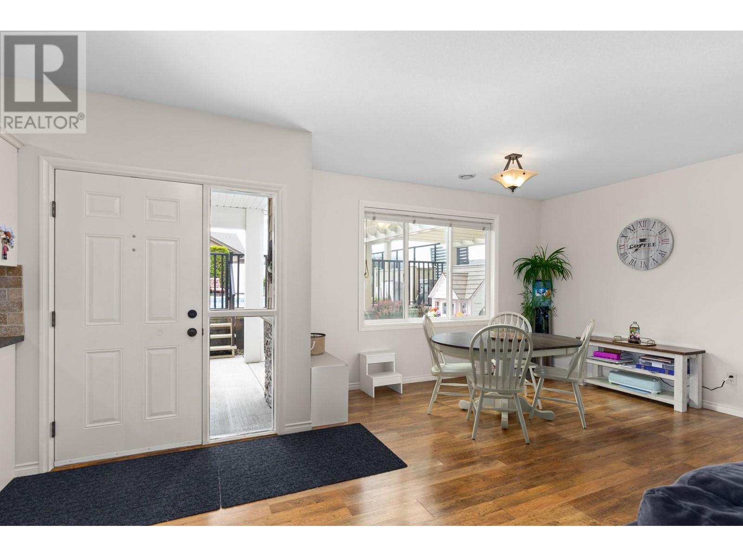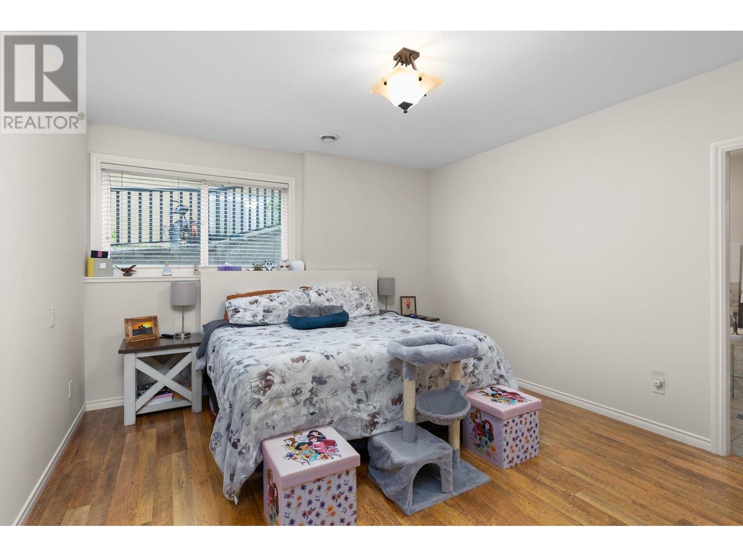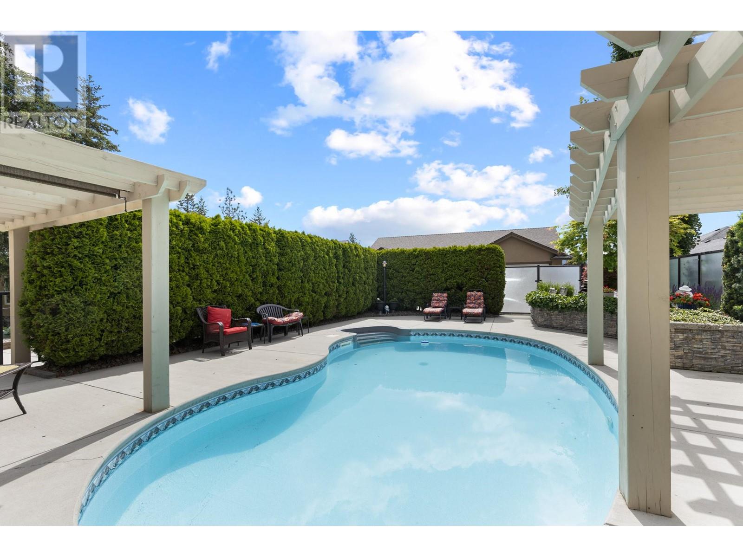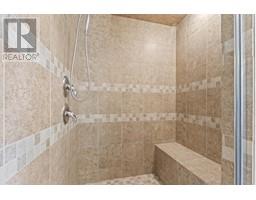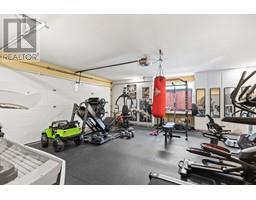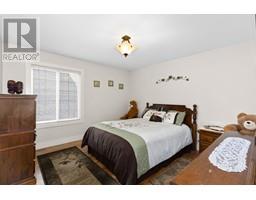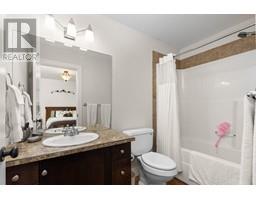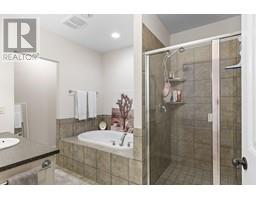7 Bedroom
6 Bathroom
5960 sqft
Fireplace
Inground Pool, Outdoor Pool, Pool
Central Air Conditioning
Forced Air, See Remarks
Landscaped, Underground Sprinkler
$1,999,900
Welcome to Tallus Ridge! This incredible 5900 sq. ft home boasts 7 bedrooms, making it the perfect space for a large family or for those who love to entertain guests. The highlight of this property is the bright self-contained 2 bedroom, 2 bathroom suite with its own garage. The upper level of the home features 4 bedrooms, a spacious games room, laundry room, and 2 bathrooms (one of which is an ensuite). The main level is truly the heart of the home, with a luxurious master bedroom, a grand entertaining size great room with soaring ceilings, a private TV room, and more. The open concept layout creates a seamless flow between the living spaces, making it easy to host gatherings and create unforgettable memories with loved ones. Step outside and discover a true oasis on the grounds of this property. The backyard features a sparkling pool, perfect for cooling off on hot summer days, as well as 3 garages and loads of RV parking in both the front and back of the home. Imagine spending your weekends lounging by the pool, hosting barbecues, and soaking in the breathtaking mountain views that surround your property. This home offers a unique opportunity that does not come around often, or at all. Don't miss your chance to own this one-of-a-kind property in the desirable Tallus Ridge community. Contact us today to schedule a private viewing and experience the luxury and tranquility that awaits you in this stunning home. (id:46227)
Property Details
|
MLS® Number
|
10316176 |
|
Property Type
|
Single Family |
|
Neigbourhood
|
Shannon Lake |
|
Amenities Near By
|
Golf Nearby, Park, Recreation, Schools, Shopping |
|
Community Features
|
Family Oriented |
|
Features
|
Central Island, One Balcony |
|
Parking Space Total
|
3 |
|
Pool Type
|
Inground Pool, Outdoor Pool, Pool |
|
View Type
|
Mountain View |
Building
|
Bathroom Total
|
6 |
|
Bedrooms Total
|
7 |
|
Appliances
|
Refrigerator, Dishwasher, Dryer, Range - Electric, Washer |
|
Basement Type
|
Full |
|
Constructed Date
|
2008 |
|
Construction Style Attachment
|
Detached |
|
Cooling Type
|
Central Air Conditioning |
|
Exterior Finish
|
Stone, Wood Siding, Composite Siding |
|
Fireplace Fuel
|
Gas |
|
Fireplace Present
|
Yes |
|
Fireplace Type
|
Unknown |
|
Flooring Type
|
Carpeted, Hardwood, Tile |
|
Half Bath Total
|
1 |
|
Heating Type
|
Forced Air, See Remarks |
|
Roof Material
|
Asphalt Shingle |
|
Roof Style
|
Unknown |
|
Stories Total
|
3 |
|
Size Interior
|
5960 Sqft |
|
Type
|
House |
|
Utility Water
|
Municipal Water |
Parking
|
See Remarks
|
|
|
Attached Garage
|
3 |
Land
|
Acreage
|
No |
|
Fence Type
|
Fence |
|
Land Amenities
|
Golf Nearby, Park, Recreation, Schools, Shopping |
|
Landscape Features
|
Landscaped, Underground Sprinkler |
|
Sewer
|
Municipal Sewage System |
|
Size Frontage
|
69 Ft |
|
Size Irregular
|
0.21 |
|
Size Total
|
0.21 Ac|under 1 Acre |
|
Size Total Text
|
0.21 Ac|under 1 Acre |
|
Zoning Type
|
Unknown |
Rooms
| Level |
Type |
Length |
Width |
Dimensions |
|
Second Level |
4pc Bathroom |
|
|
Measurements not available |
|
Second Level |
4pc Ensuite Bath |
|
|
Measurements not available |
|
Second Level |
Family Room |
|
|
21'9'' x 27'6'' |
|
Second Level |
Bedroom |
|
|
19'9'' x 19'5'' |
|
Second Level |
Bedroom |
|
|
13'11'' x 11'1'' |
|
Second Level |
Bedroom |
|
|
14'6'' x 11'9'' |
|
Second Level |
Laundry Room |
|
|
6'1'' x 8'6'' |
|
Second Level |
Bedroom |
|
|
13'0'' x 12'7'' |
|
Lower Level |
Laundry Room |
|
|
3'3'' x 3' |
|
Lower Level |
4pc Ensuite Bath |
|
|
Measurements not available |
|
Lower Level |
4pc Bathroom |
|
|
Measurements not available |
|
Lower Level |
Dining Nook |
|
|
14'4'' x 13'2'' |
|
Lower Level |
Kitchen |
|
|
10'11'' x 16'9'' |
|
Lower Level |
Living Room |
|
|
11'3'' x 21'7'' |
|
Lower Level |
Primary Bedroom |
|
|
12'8'' x 14'1'' |
|
Lower Level |
Den |
|
|
11'7'' x 12'2'' |
|
Lower Level |
Bedroom |
|
|
11'7'' x 11'6'' |
|
Main Level |
5pc Ensuite Bath |
|
|
Measurements not available |
|
Main Level |
2pc Bathroom |
|
|
Measurements not available |
|
Main Level |
Primary Bedroom |
|
|
16'5'' x 15'10'' |
|
Main Level |
Dining Room |
|
|
13'5'' x 12'1'' |
|
Main Level |
Foyer |
|
|
18'10'' x 14'1'' |
|
Main Level |
Great Room |
|
|
20' x 16'11'' |
|
Main Level |
Dining Nook |
|
|
10'6'' x 13'3'' |
|
Main Level |
Kitchen |
|
|
17'3'' x 13'4'' |
|
Main Level |
Den |
|
|
20'4'' x 14'8'' |
https://www.realtor.ca/real-estate/27009751/2457-tallus-ridge-drive-west-kelowna-shannon-lake
















