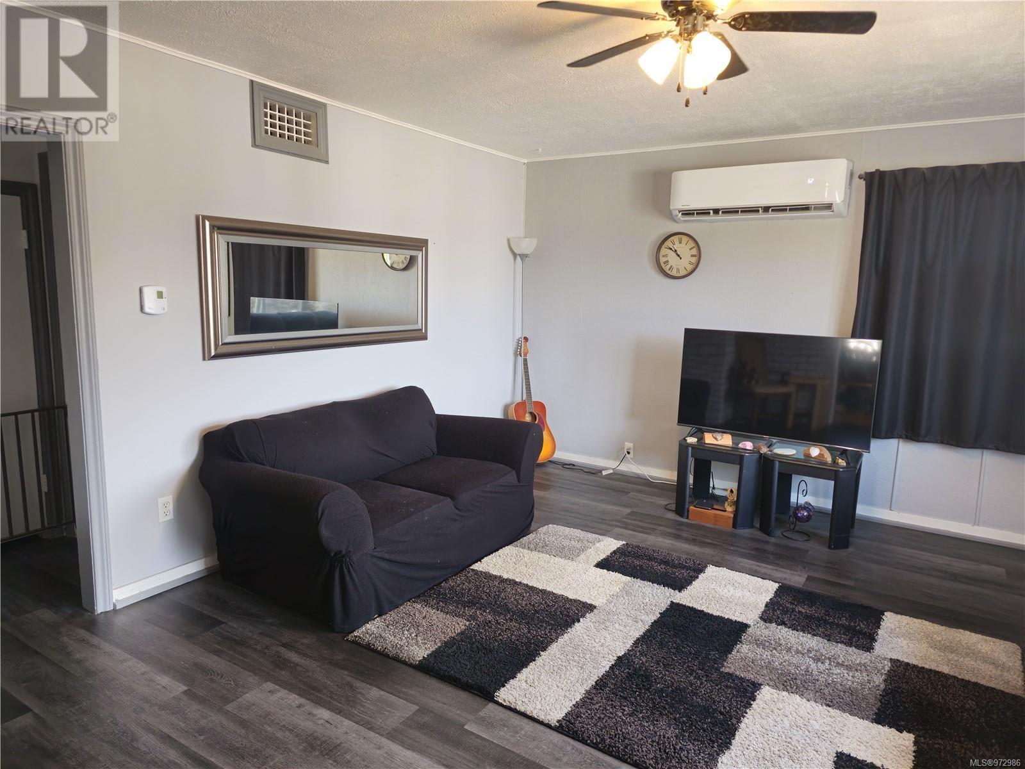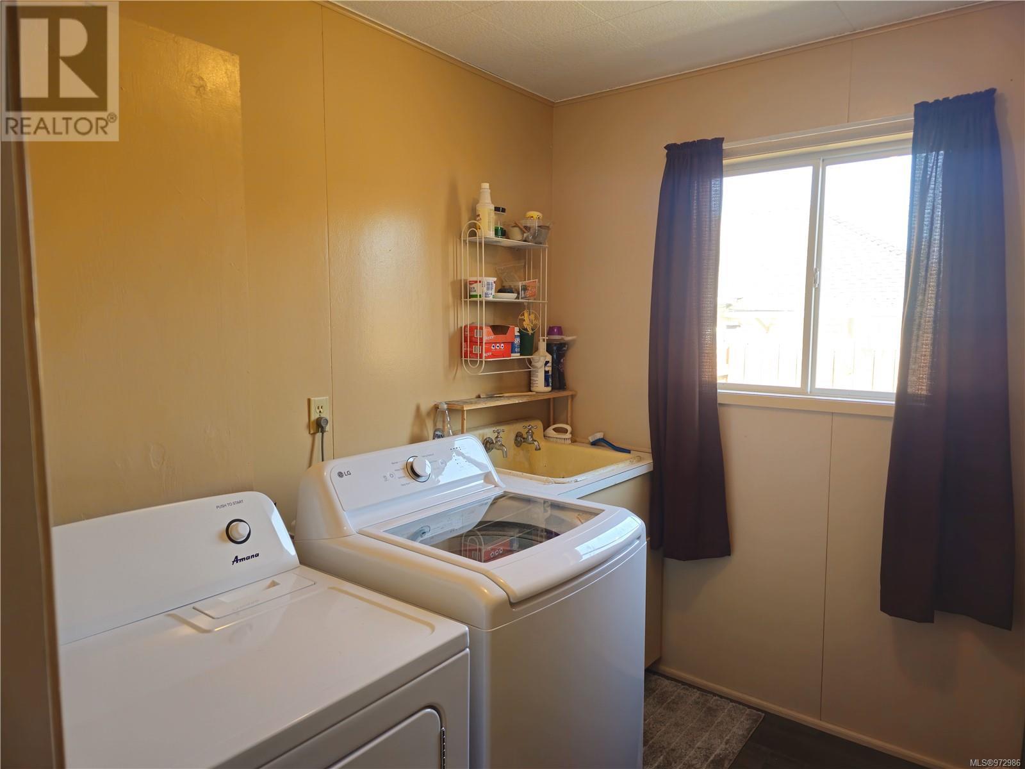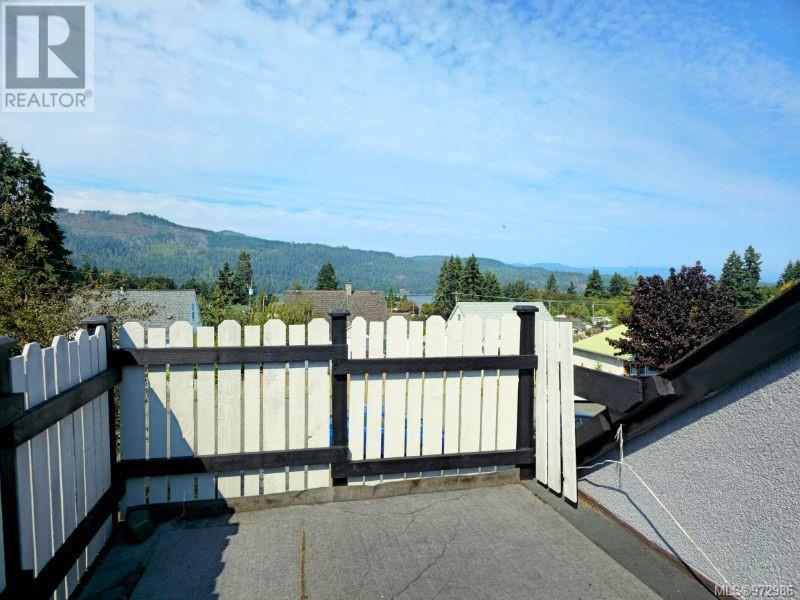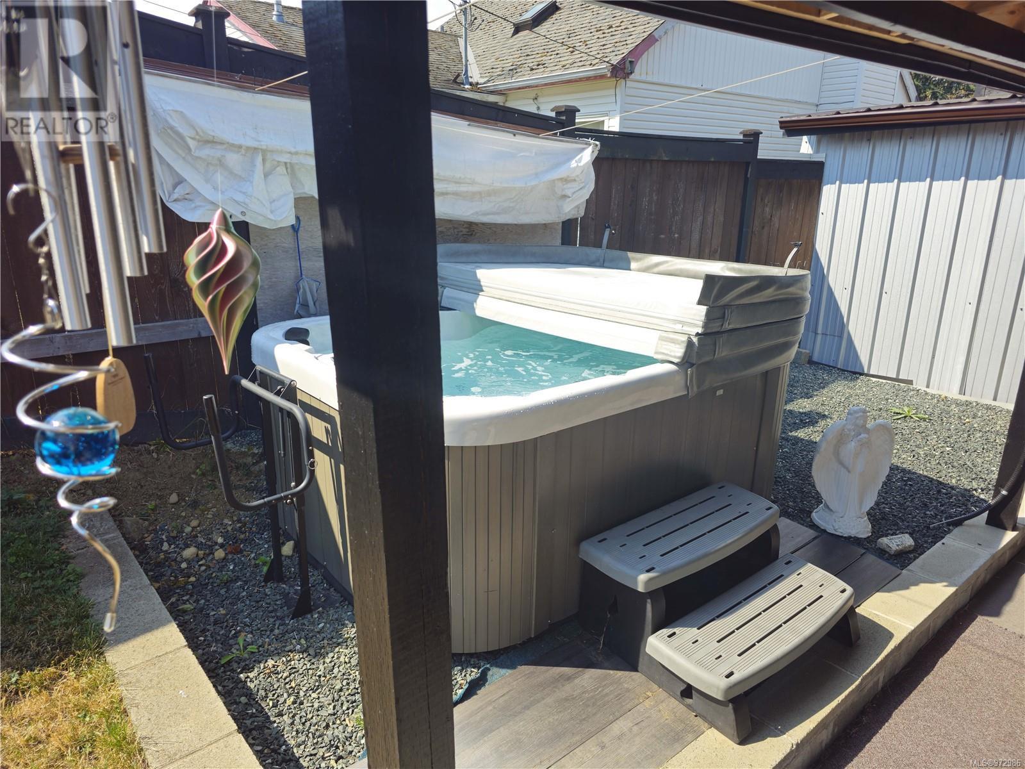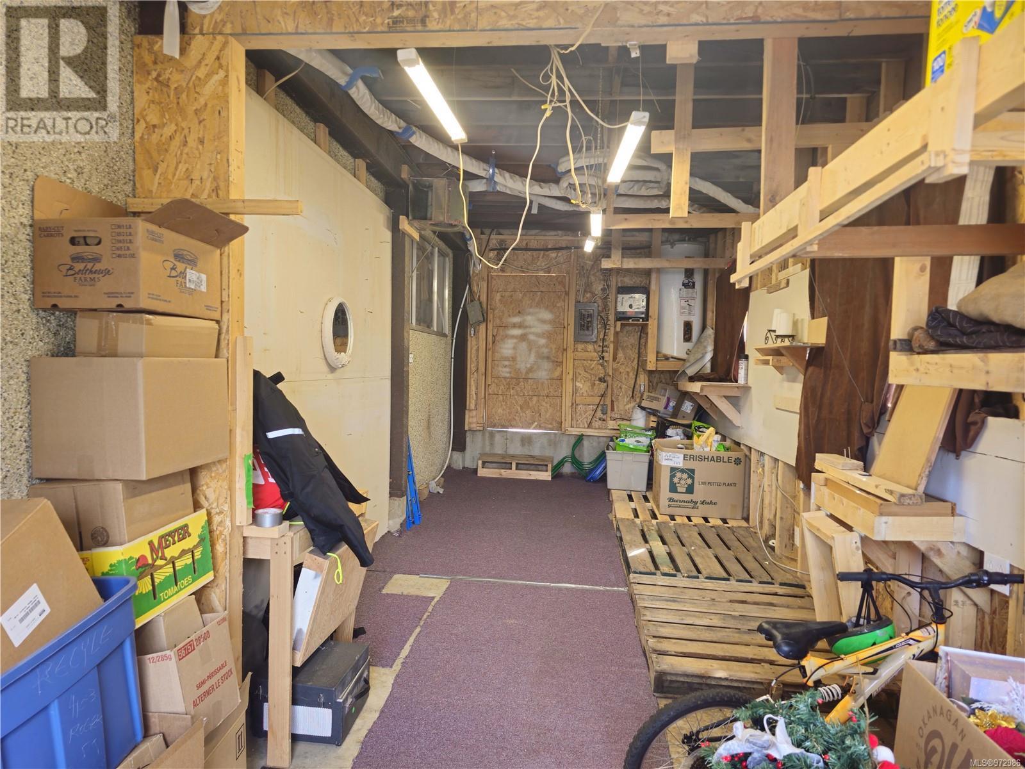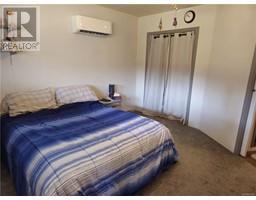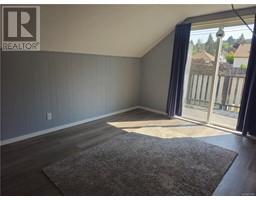5 Bedroom
2 Bathroom
1651 sqft
Air Conditioned
Baseboard Heaters, Heat Pump
$494,900
UPDATED FAMILY HOME - Discover your dream family home in the quiet, family-oriented South Port neighborhood. This beautifully updated 5-bedroom, 2-bathroom residence offers a perfect blend of modern upgrades and cozy charm. Recent improvements include an updated bathroom, a new heat pump (2022), a new roof (2018), and energy-efficient vinyl windows (2020). As you enter, you'll appreciate the inviting layout featuring laminate, carpet, and ceramic tile flooring. The freshly painted exterior enhances the home's curb appeal, while the large balcony and deck provide excellent outdoor living spaces. Relax in your private hot tub and sauna, with the added convenience of alley access. The outdoor space is enhanced by a covered back patio and a new concrete retaining wall (2020), creating a perfect setting for outdoor activities. Move-in ready and perfectly located, this home is ideal for families seeking comfort and convenience. Walking distance to trails, schools and parks! (id:46227)
Property Details
|
MLS® Number
|
972986 |
|
Property Type
|
Single Family |
|
Neigbourhood
|
Port Alberni |
|
Features
|
Other, Marine Oriented |
|
Parking Space Total
|
2 |
|
Structure
|
Patio(s) |
|
View Type
|
Mountain View, Valley View |
Building
|
Bathroom Total
|
2 |
|
Bedrooms Total
|
5 |
|
Constructed Date
|
1947 |
|
Cooling Type
|
Air Conditioned |
|
Heating Fuel
|
Electric |
|
Heating Type
|
Baseboard Heaters, Heat Pump |
|
Size Interior
|
1651 Sqft |
|
Total Finished Area
|
1651 Sqft |
|
Type
|
House |
Land
|
Access Type
|
Road Access |
|
Acreage
|
No |
|
Size Irregular
|
6250 |
|
Size Total
|
6250 Sqft |
|
Size Total Text
|
6250 Sqft |
|
Zoning Type
|
Residential |
Rooms
| Level |
Type |
Length |
Width |
Dimensions |
|
Second Level |
Bedroom |
15 ft |
11 ft |
15 ft x 11 ft |
|
Second Level |
Bedroom |
12 ft |
8 ft |
12 ft x 8 ft |
|
Second Level |
Bedroom |
11 ft |
10 ft |
11 ft x 10 ft |
|
Main Level |
Bedroom |
14 ft |
9 ft |
14 ft x 9 ft |
|
Main Level |
Bathroom |
|
|
3-Piece |
|
Main Level |
Bathroom |
9 ft |
5 ft |
9 ft x 5 ft |
|
Main Level |
Primary Bedroom |
12 ft |
12 ft |
12 ft x 12 ft |
|
Main Level |
Pantry |
8 ft |
7 ft |
8 ft x 7 ft |
|
Main Level |
Laundry Room |
7 ft |
5 ft |
7 ft x 5 ft |
|
Main Level |
Living Room |
14 ft |
11 ft |
14 ft x 11 ft |
|
Main Level |
Kitchen |
17 ft |
7 ft |
17 ft x 7 ft |
|
Main Level |
Patio |
8 ft |
30 ft |
8 ft x 30 ft |
https://www.realtor.ca/real-estate/27286111/2457-9th-ave-port-alberni-port-alberni













