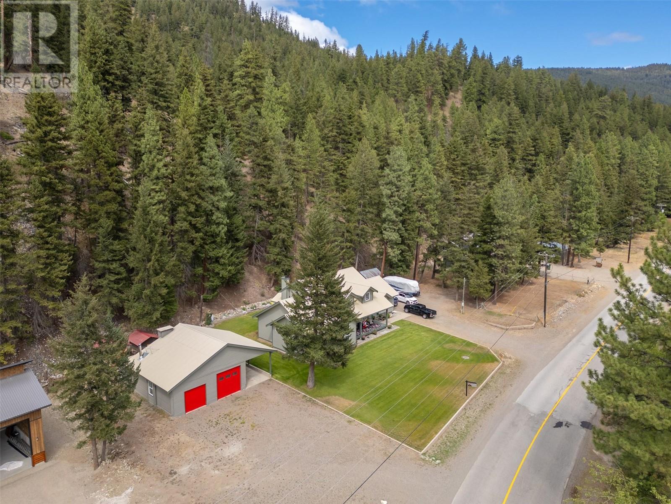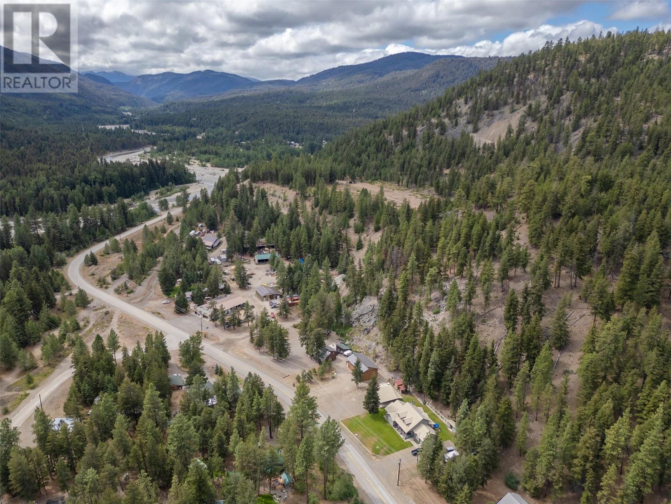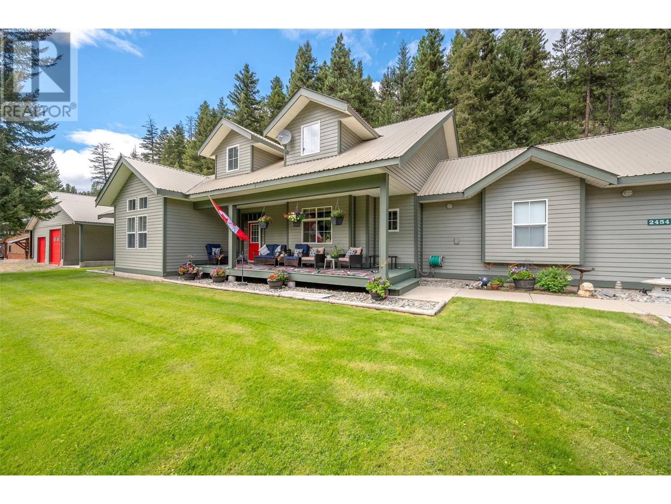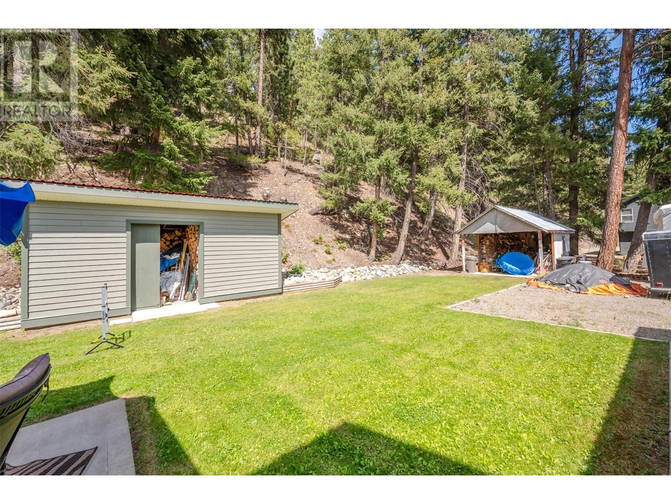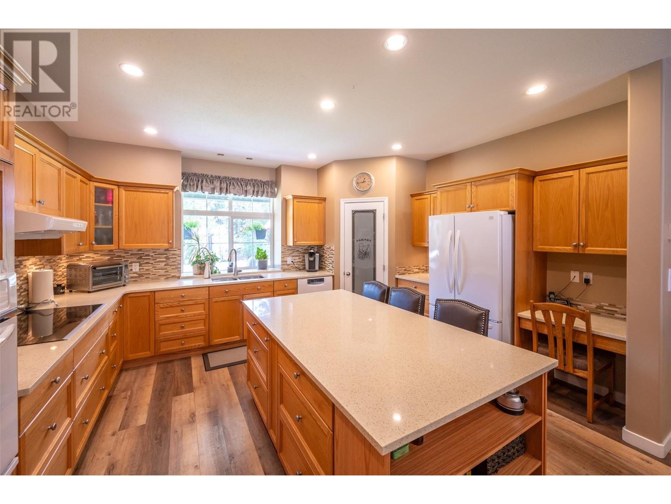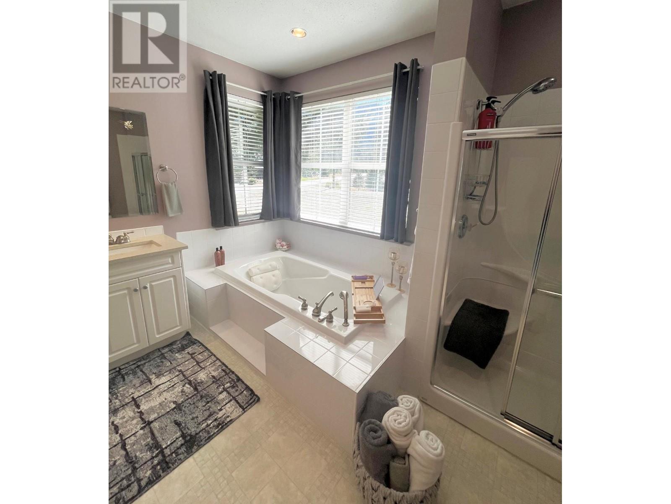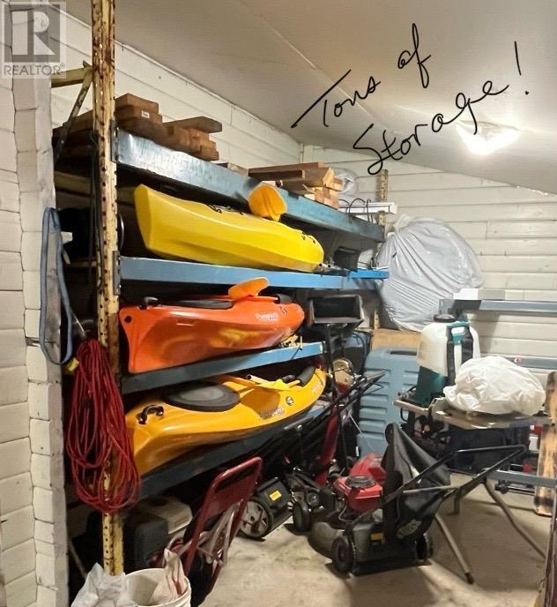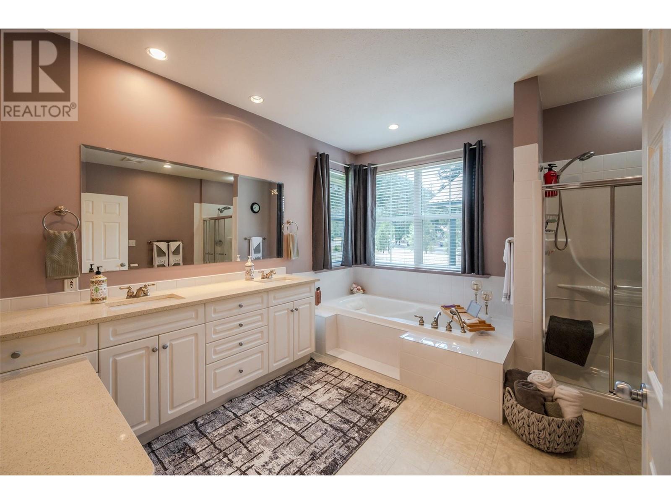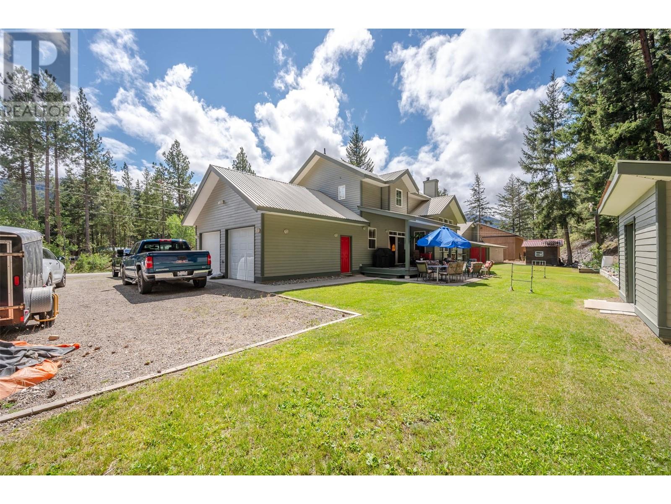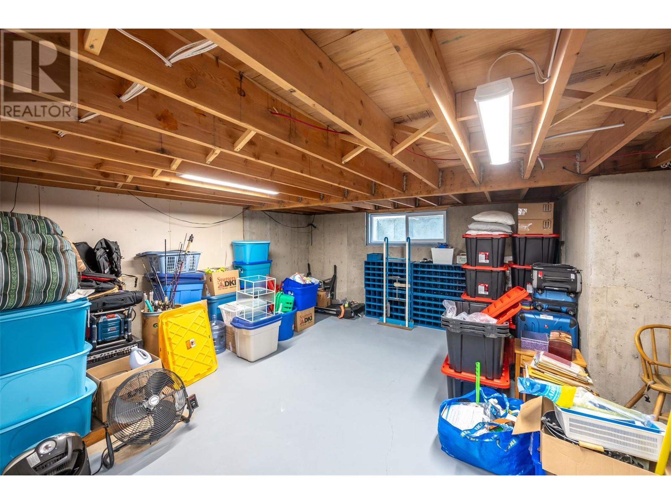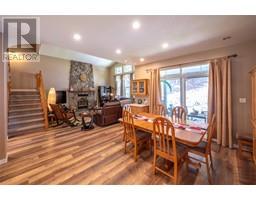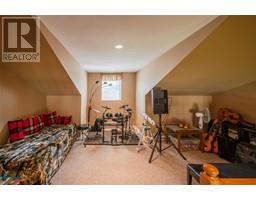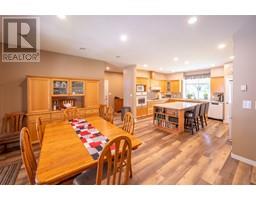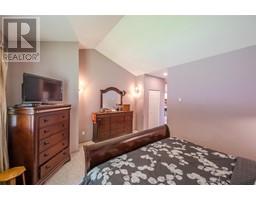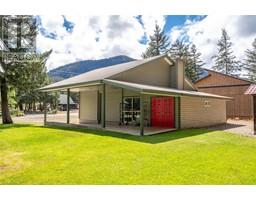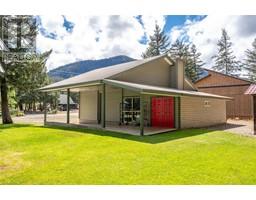4 Bedroom
3 Bathroom
2553 sqft
Fireplace
Stove, See Remarks
Underground Sprinkler
$1,149,000
SHORT TERM VACATION RENTALS ARE ALLOWED In the beautiful resort town of Tulameen! this pristine home displays high quality workmanship throughout. The main floor features: Beautiful vinyl plank flooring, quartz counter tops, the main primary Bdrm with a huge walk in closet, a luxurious 6 pc. Spa-like ensuite (with an extra long bathtub), a very well appointed open concept kitchen with a huge Island, pantry, Bosch appliances, under-cabinet vacuum sweep-shoot. The kitchen flows through to the large dining and living room where you'll notice a stunning fireplace with an insert that keeps the home warm and toasty all winter. Large windows, vaulted ceilings allow lots of light in the loft. Upstairs, you'll find two large bedrooms up with a big, beautiful, 5pc, Jack and Jill bathroom joining the two. The laundry room also has quartz countertops plus lots of cabinets and a sink. 30 min to Princeton. 3 hrs to the lower mainland. Way too much to add on here. You’ll just have to call your agent and come see for yourself! It won't disappoint! (id:46227)
Property Details
|
MLS® Number
|
10320747 |
|
Property Type
|
Single Family |
|
Neigbourhood
|
Coalmont-Tulameen |
|
Features
|
Central Island |
|
Parking Space Total
|
4 |
Building
|
Bathroom Total
|
3 |
|
Bedrooms Total
|
4 |
|
Appliances
|
Refrigerator, Cooktop, Dishwasher, Dryer, Oven - Electric, Water Heater - Electric, Hood Fan, Washer |
|
Constructed Date
|
2004 |
|
Construction Style Attachment
|
Detached |
|
Fire Protection
|
Smoke Detector Only |
|
Fireplace Present
|
Yes |
|
Fireplace Type
|
Insert |
|
Flooring Type
|
Carpeted, Mixed Flooring, Vinyl |
|
Half Bath Total
|
1 |
|
Heating Fuel
|
Electric, Wood |
|
Heating Type
|
Stove, See Remarks |
|
Roof Material
|
Steel |
|
Roof Style
|
Unknown |
|
Stories Total
|
3 |
|
Size Interior
|
2553 Sqft |
|
Type
|
House |
|
Utility Water
|
Well |
Parking
|
See Remarks
|
|
|
Carport
|
|
|
Attached Garage
|
4 |
|
Detached Garage
|
4 |
|
R V
|
1 |
Land
|
Acreage
|
No |
|
Landscape Features
|
Underground Sprinkler |
|
Sewer
|
Septic Tank |
|
Size Irregular
|
0.54 |
|
Size Total
|
0.54 Ac|under 1 Acre |
|
Size Total Text
|
0.54 Ac|under 1 Acre |
|
Zoning Type
|
Single Family Dwelling |
Rooms
| Level |
Type |
Length |
Width |
Dimensions |
|
Second Level |
5pc Bathroom |
|
|
Measurements not available |
|
Second Level |
Loft |
|
|
18' x 9' |
|
Second Level |
Bedroom |
|
|
14' x 11' |
|
Second Level |
Bedroom |
|
|
17'4'' x 11' |
|
Basement |
Other |
|
|
15' x 11' |
|
Basement |
Storage |
|
|
15'9'' x 17' |
|
Basement |
Utility Room |
|
|
10' x 10' |
|
Main Level |
6pc Ensuite Bath |
|
|
Measurements not available |
|
Main Level |
2pc Bathroom |
|
|
Measurements not available |
|
Main Level |
Bedroom |
|
|
14' x 10' |
|
Main Level |
Utility Room |
|
|
9' x 6' |
|
Main Level |
Primary Bedroom |
|
|
16' x 14' |
|
Main Level |
Foyer |
|
|
6' x 14' |
|
Main Level |
Laundry Room |
|
|
7'8'' x 6' |
|
Main Level |
Kitchen |
|
|
15' x 13' |
|
Main Level |
Dining Room |
|
|
13' x 14' |
|
Main Level |
Living Room |
|
|
15' x 16'6'' |
https://www.realtor.ca/real-estate/27231805/2454-coalmont-road-princeton-coalmont-tulameen



