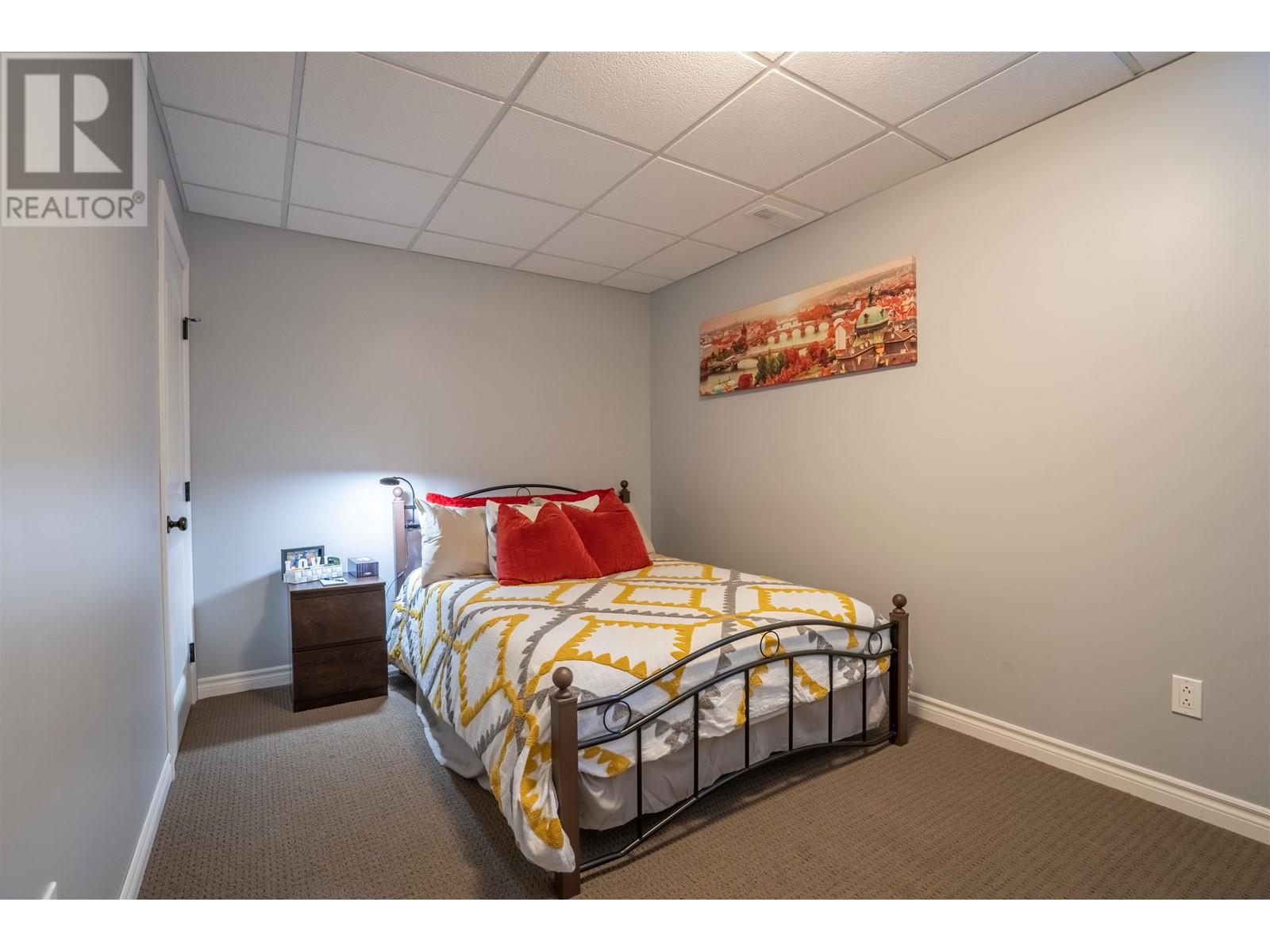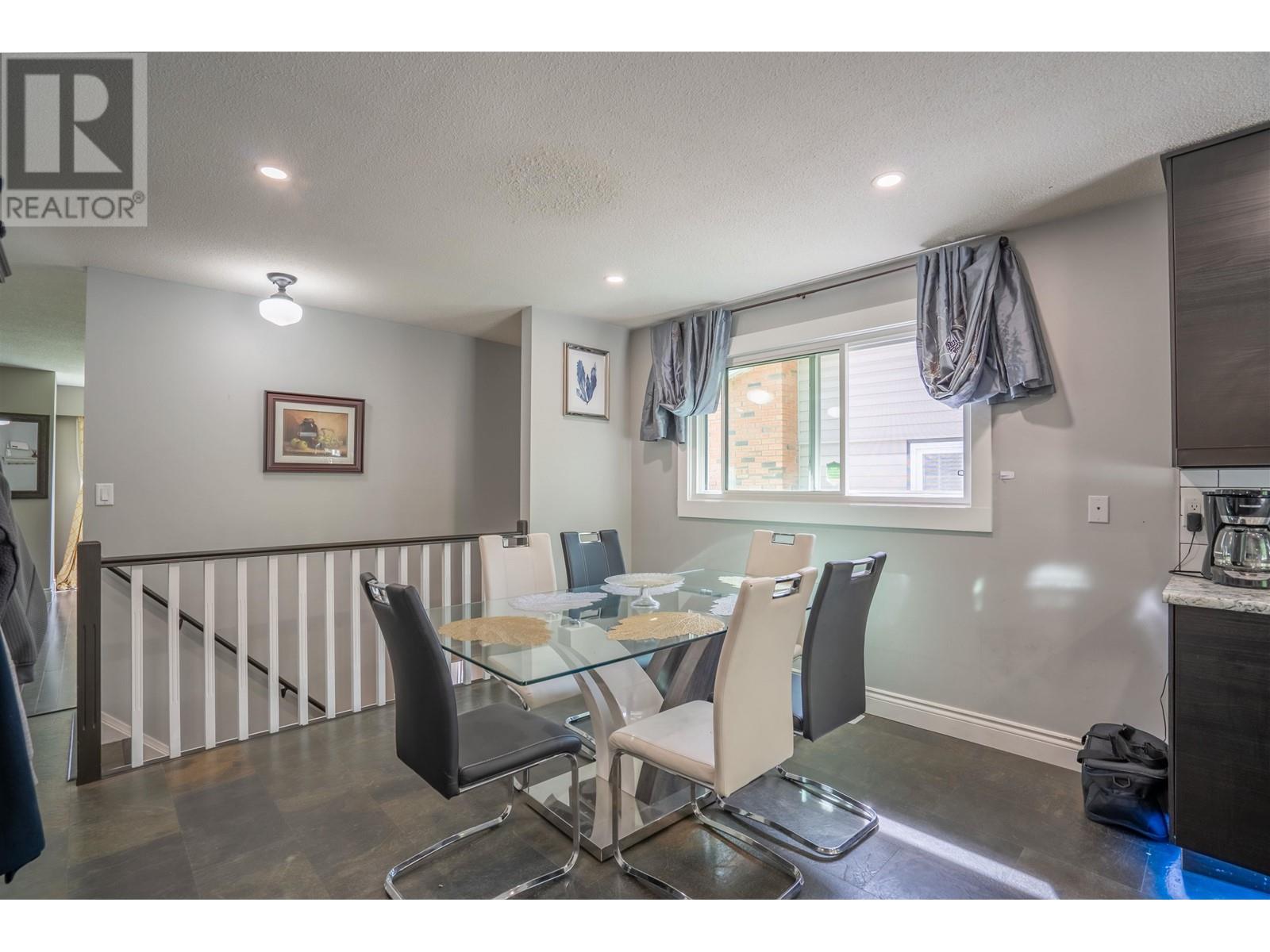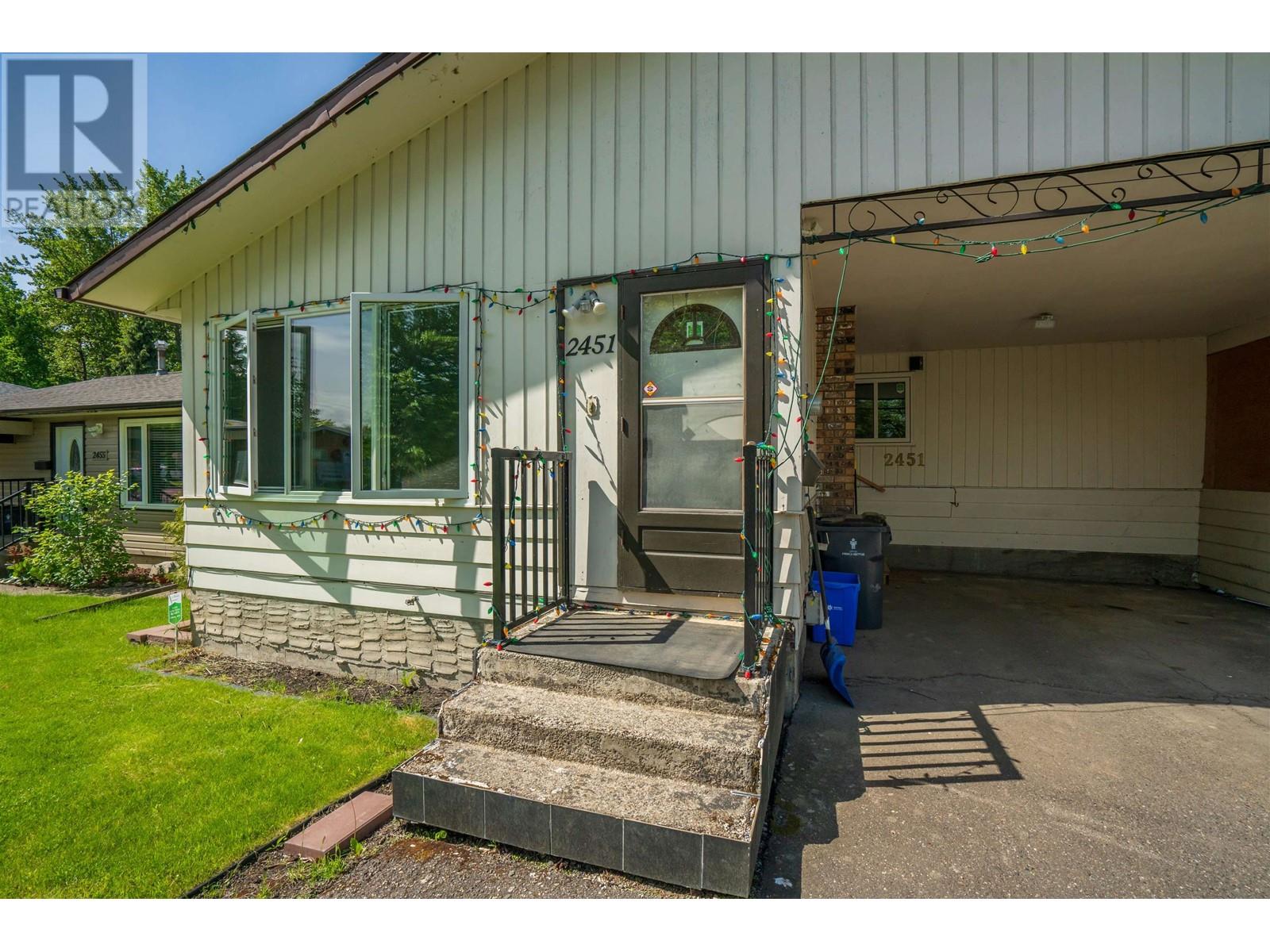4 Bedroom
3 Bathroom
2428 sqft
Fireplace
Forced Air
$535,900
Home with some suite-ness! Tons of updates to appreciate including high-end triple pane windows throughout the main floor (2020), HE furnace & HWT (2019), newer flooring, pot lighting, updated bathrooms including 2pc ensuite, updated kitchen, under cabinet lighting, newer sliding glass door to large sundeck and fully fenced backyard backing onto P1 zoning (park) plus storage shed. Downstairs you will be impressed with the nearly new in-law suite that is ready for its separate entrance to be completed for a self-contained suite. Covered parking and walking distance to all of your needs in life. Photos are from 2023 when a different Tenant lived there (id:46227)
Property Details
|
MLS® Number
|
R2928281 |
|
Property Type
|
Single Family |
|
Storage Type
|
Storage |
Building
|
Bathroom Total
|
3 |
|
Bedrooms Total
|
4 |
|
Appliances
|
Dishwasher |
|
Basement Development
|
Finished |
|
Basement Type
|
N/a (finished) |
|
Constructed Date
|
1972 |
|
Construction Style Attachment
|
Detached |
|
Fire Protection
|
Security System |
|
Fireplace Present
|
Yes |
|
Fireplace Total
|
1 |
|
Foundation Type
|
Concrete Perimeter |
|
Heating Fuel
|
Natural Gas |
|
Heating Type
|
Forced Air |
|
Roof Material
|
Asphalt Shingle |
|
Roof Style
|
Conventional |
|
Stories Total
|
2 |
|
Size Interior
|
2428 Sqft |
|
Type
|
House |
|
Utility Water
|
Municipal Water |
Parking
Land
|
Acreage
|
No |
|
Size Irregular
|
5400 |
|
Size Total
|
5400 Sqft |
|
Size Total Text
|
5400 Sqft |
Rooms
| Level |
Type |
Length |
Width |
Dimensions |
|
Basement |
Living Room |
15 ft ,1 in |
13 ft ,3 in |
15 ft ,1 in x 13 ft ,3 in |
|
Basement |
Dining Room |
9 ft ,1 in |
6 ft ,2 in |
9 ft ,1 in x 6 ft ,2 in |
|
Basement |
Kitchen |
11 ft ,7 in |
7 ft ,5 in |
11 ft ,7 in x 7 ft ,5 in |
|
Basement |
Bedroom 4 |
13 ft ,1 in |
8 ft ,3 in |
13 ft ,1 in x 8 ft ,3 in |
|
Basement |
Bedroom 5 |
16 ft ,7 in |
10 ft ,3 in |
16 ft ,7 in x 10 ft ,3 in |
|
Basement |
Storage |
16 ft ,9 in |
4 ft ,1 in |
16 ft ,9 in x 4 ft ,1 in |
|
Main Level |
Living Room |
17 ft ,8 in |
16 ft ,8 in |
17 ft ,8 in x 16 ft ,8 in |
|
Main Level |
Dining Room |
12 ft ,4 in |
11 ft ,2 in |
12 ft ,4 in x 11 ft ,2 in |
|
Main Level |
Kitchen |
11 ft ,8 in |
9 ft ,5 in |
11 ft ,8 in x 9 ft ,5 in |
|
Main Level |
Bedroom 2 |
12 ft ,8 in |
9 ft ,1 in |
12 ft ,8 in x 9 ft ,1 in |
|
Main Level |
Bedroom 3 |
20 ft ,1 in |
8 ft ,7 in |
20 ft ,1 in x 8 ft ,7 in |
|
Main Level |
Laundry Room |
5 ft ,1 in |
5 ft ,9 in |
5 ft ,1 in x 5 ft ,9 in |
https://www.realtor.ca/real-estate/27450714/2451-lisgar-crescent-prince-george












































































