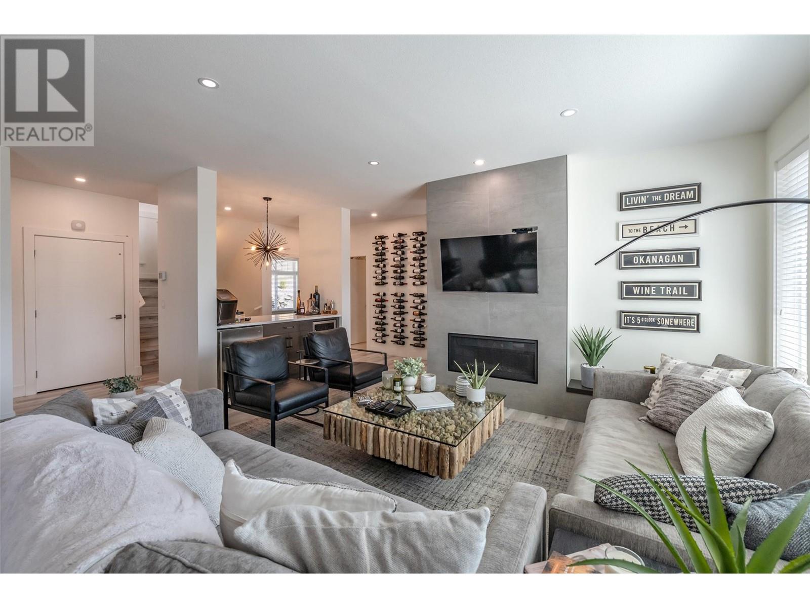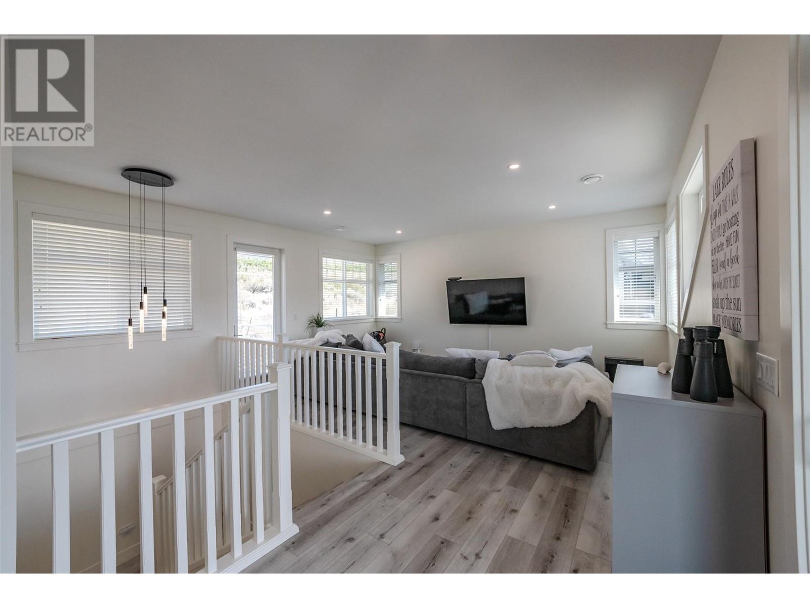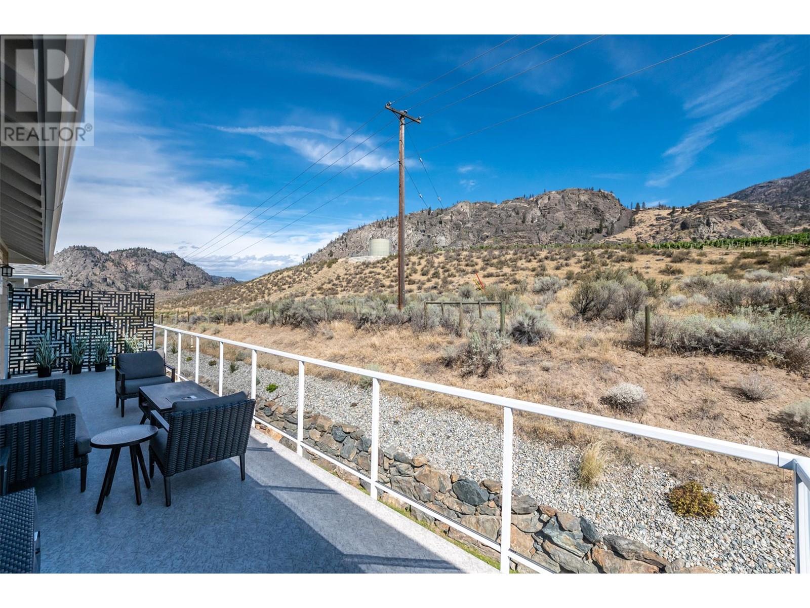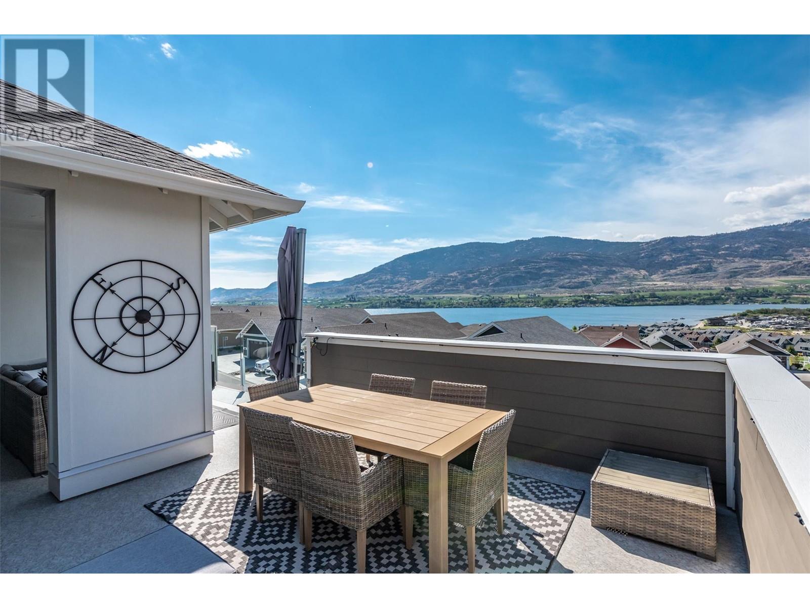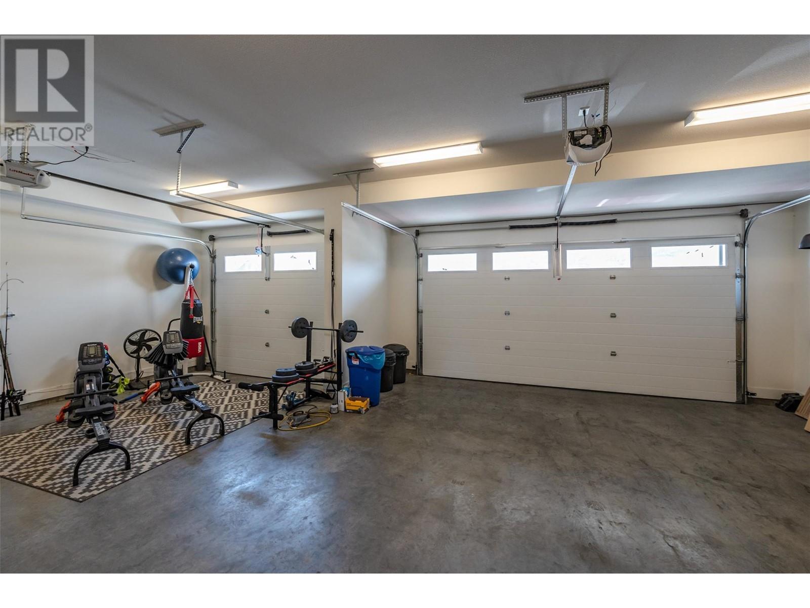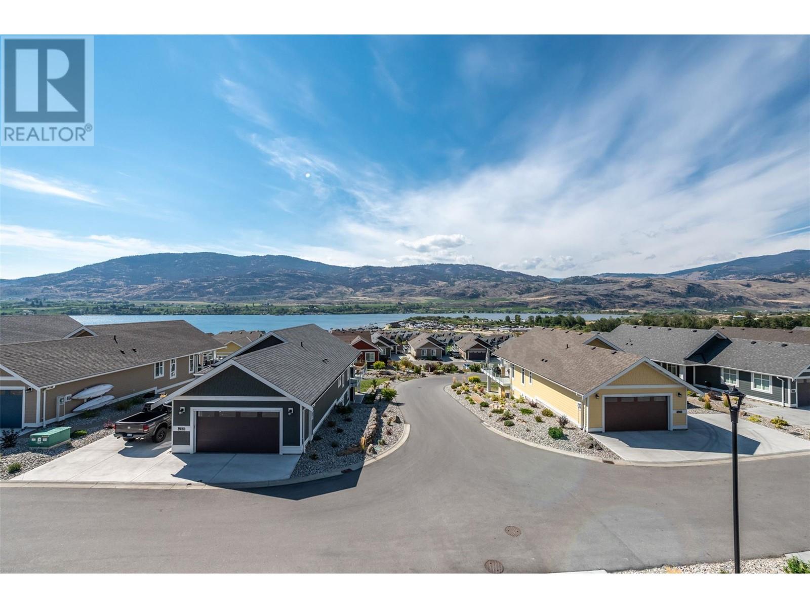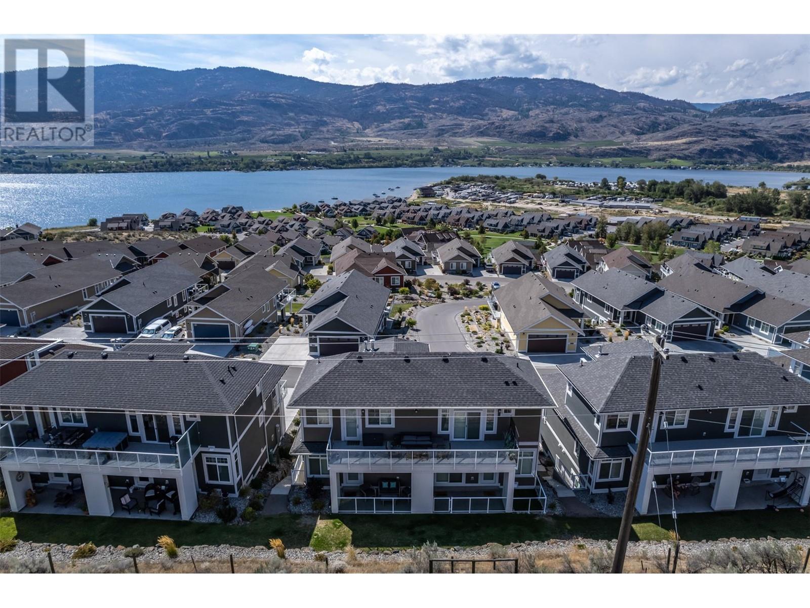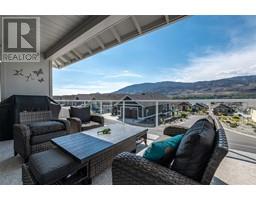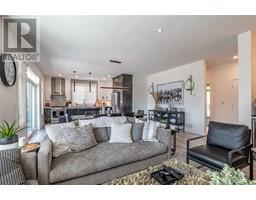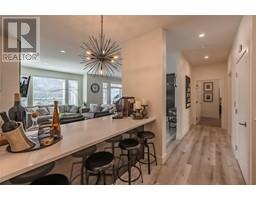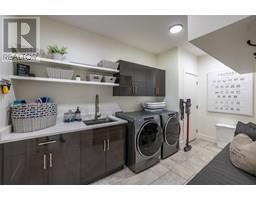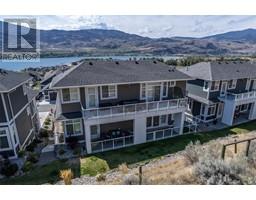2450 Radio Tower Road Unit# 249 Oliver, British Columbia V0H 1T1
$1,497,000Maintenance, Reserve Fund Contributions, Ground Maintenance, Property Management, Other, See Remarks, Recreation Facilities, Sewer, Waste Removal, Water
$550 Monthly
Maintenance, Reserve Fund Contributions, Ground Maintenance, Property Management, Other, See Remarks, Recreation Facilities, Sewer, Waste Removal, Water
$550 Monthly""THE MERITAGE"" - The utmost of Luxurious Living perched on the hillside at The Cottages on Osoyoos Lake while capturing Osoyoos Lake and the Okanagan Valley's beauty. This grand 5-Bedroom, 4-Bathroom, 3-level home is giving modern show home energy! Tastefully decorated by a professional interior decorator with upgraded light fixtures, quality furniture, stylish decor. This home exudes contemporary yet comfortable holiday home vibes. Step outside with multiple expansive decks, both West and East facing, featuring a built-in BBQ, where you'll take in breathtaking lake, valley, and vineyard views from every angle. The 3-car Garage offers ample space, including room to park your boat, with an additional 3 outside parking spots. A fenced dog area adds convenience for pet lovers right off your main floor living room. Inside enjoy the convenience of an Elevator ideal for groceries or overnight bags, multiple TV/Sitting areas, a spacious open concept living room, dining and kitchen, and a wet bar, perfect for entertaining. Upstairs is the Luxurious Master Suite with Double Vanities and a relaxing Soaker Tub. This turn-key home is sharply priced considering all that comes INCLUDED!! It is being sold furnished, including all decor, housewares, PLUS a MEDIUM BOAT SLIP INCLUDED AS WELL AS 2 GOLF CARTS, and GYM EQUIPMENT. Whether you're looking for a serene retreat or a home perfect for entertaining, this property offers the best of Osoyoos Lake living. (id:46227)
Property Details
| MLS® Number | 10323598 |
| Property Type | Single Family |
| Neigbourhood | Oliver Rural |
| Community Features | Rentals Allowed |
| Parking Space Total | 6 |
| Structure | Clubhouse |
| View Type | Unknown, Lake View, Mountain View, Valley View, View Of Water, View (panoramic) |
Building
| Bathroom Total | 4 |
| Bedrooms Total | 5 |
| Amenities | Clubhouse |
| Appliances | Refrigerator, Dishwasher, Dryer, Water Heater - Electric, Range - Gas, Washer |
| Basement Type | Full |
| Constructed Date | 2019 |
| Construction Style Attachment | Detached |
| Cooling Type | Central Air Conditioning |
| Exterior Finish | Composite Siding |
| Fireplace Fuel | Gas |
| Fireplace Present | Yes |
| Fireplace Type | Unknown |
| Heating Fuel | Geo Thermal |
| Heating Type | Forced Air |
| Roof Material | Asphalt Shingle |
| Roof Style | Unknown |
| Stories Total | 3 |
| Size Interior | 3147 Sqft |
| Type | House |
| Utility Water | Co-operative Well |
Parking
| See Remarks | |
| Attached Garage | 3 |
Land
| Acreage | No |
| Sewer | See Remarks |
| Size Irregular | 0.14 |
| Size Total | 0.14 Ac|under 1 Acre |
| Size Total Text | 0.14 Ac|under 1 Acre |
| Surface Water | Lake |
| Zoning Type | Unknown |
Rooms
| Level | Type | Length | Width | Dimensions |
|---|---|---|---|---|
| Second Level | Primary Bedroom | 17'8'' x 13'11'' | ||
| Second Level | Loft | 17'8'' x 11'5'' | ||
| Second Level | Other | 4'8'' x 5'4'' | ||
| Second Level | 5pc Ensuite Bath | Measurements not available | ||
| Lower Level | Utility Room | 4'8'' x 5'0'' | ||
| Lower Level | Laundry Room | 14'2'' x 7'2'' | ||
| Lower Level | Other | 38'4'' x 34'7'' | ||
| Lower Level | Other | 4'10'' x 5'2'' | ||
| Lower Level | Bedroom | 8'10'' x 10'7'' | ||
| Lower Level | Other | 11'0'' x 11'0'' | ||
| Lower Level | 4pc Bathroom | Measurements not available | ||
| Main Level | Bedroom | 10'3'' x 9'4'' | ||
| Main Level | Living Room | 20'3'' x 18'9'' | ||
| Main Level | Kitchen | 14'6'' x 9'10'' | ||
| Main Level | Foyer | 6'10'' x 9'9'' | ||
| Main Level | Other | 4'7'' x 5'3'' | ||
| Main Level | Dining Room | 17'8'' x 7'11'' | ||
| Main Level | Bedroom | 10'3'' x 11'3'' | ||
| Main Level | Bedroom | 14'7'' x 15'8'' | ||
| Main Level | 4pc Bathroom | Measurements not available | ||
| Main Level | 3pc Bathroom | Measurements not available |
https://www.realtor.ca/real-estate/27399001/2450-radio-tower-road-unit-249-oliver-oliver-rural
















