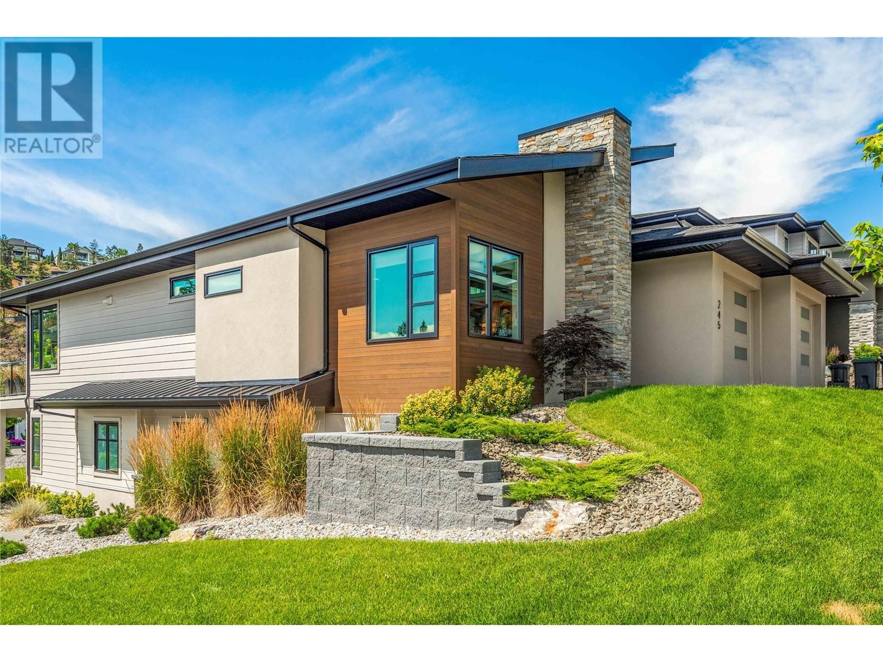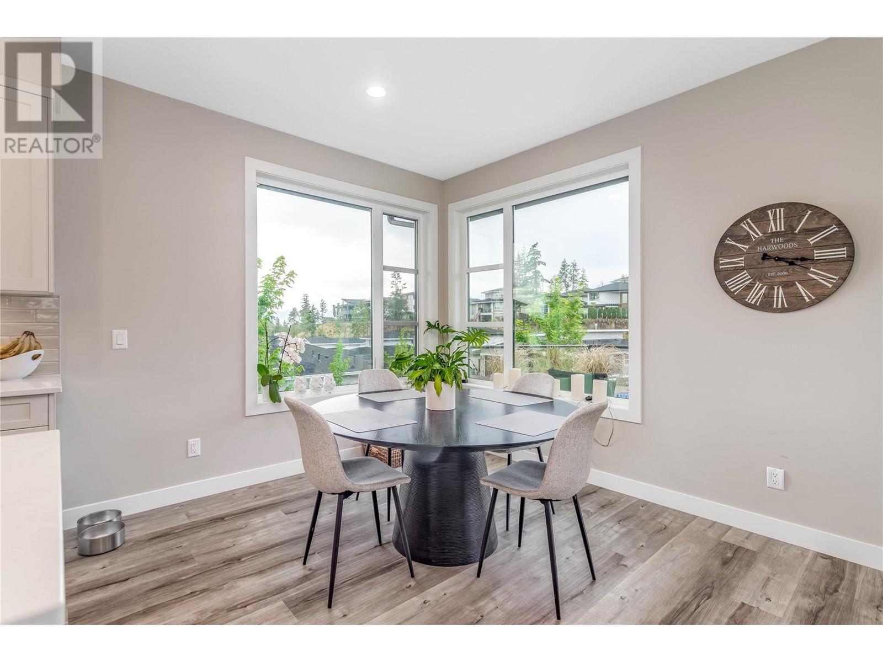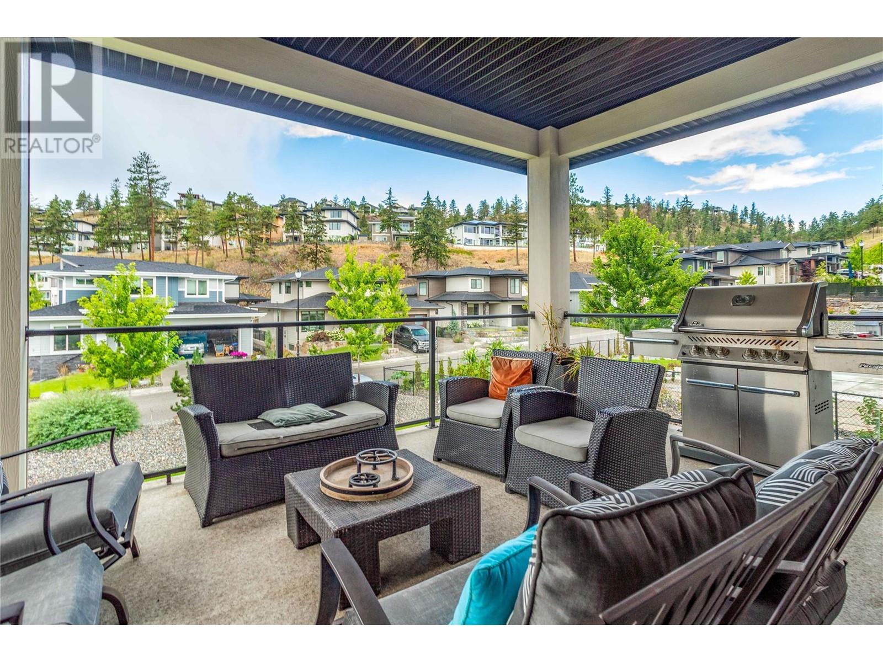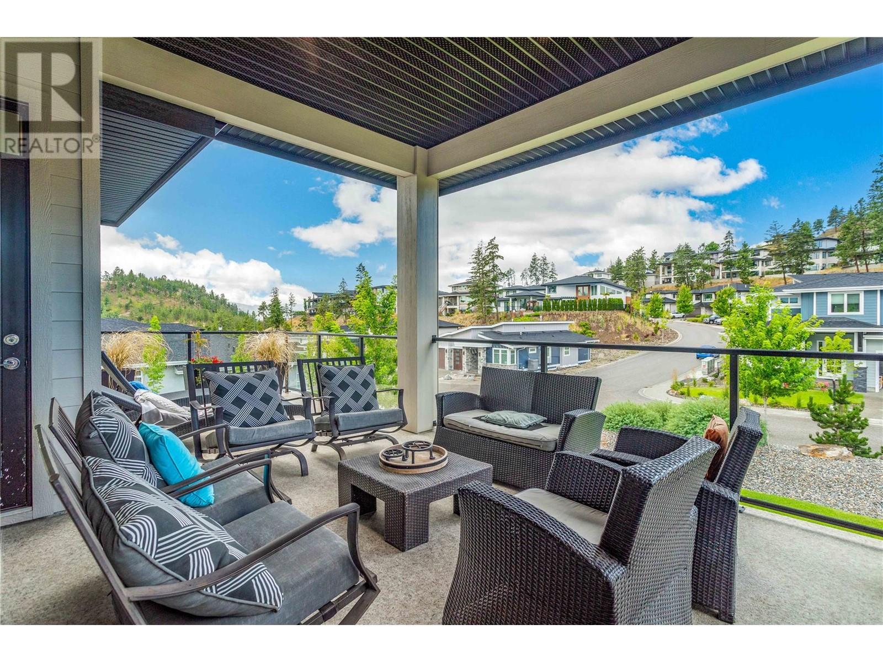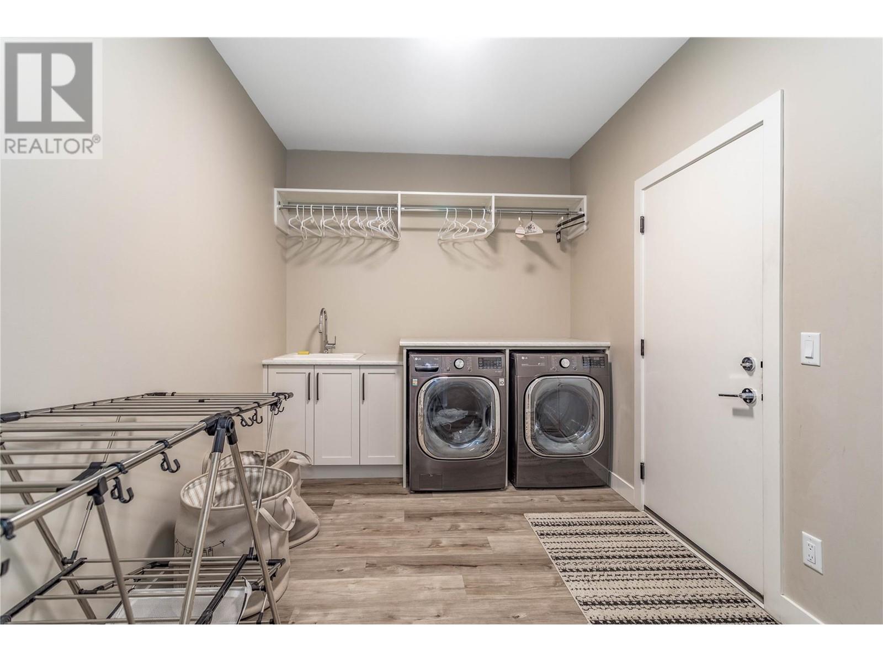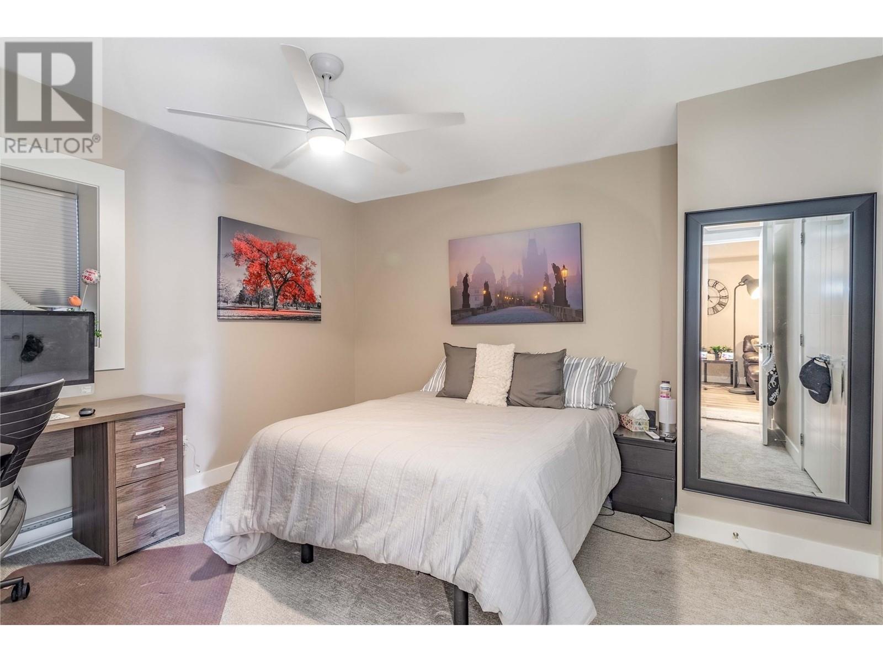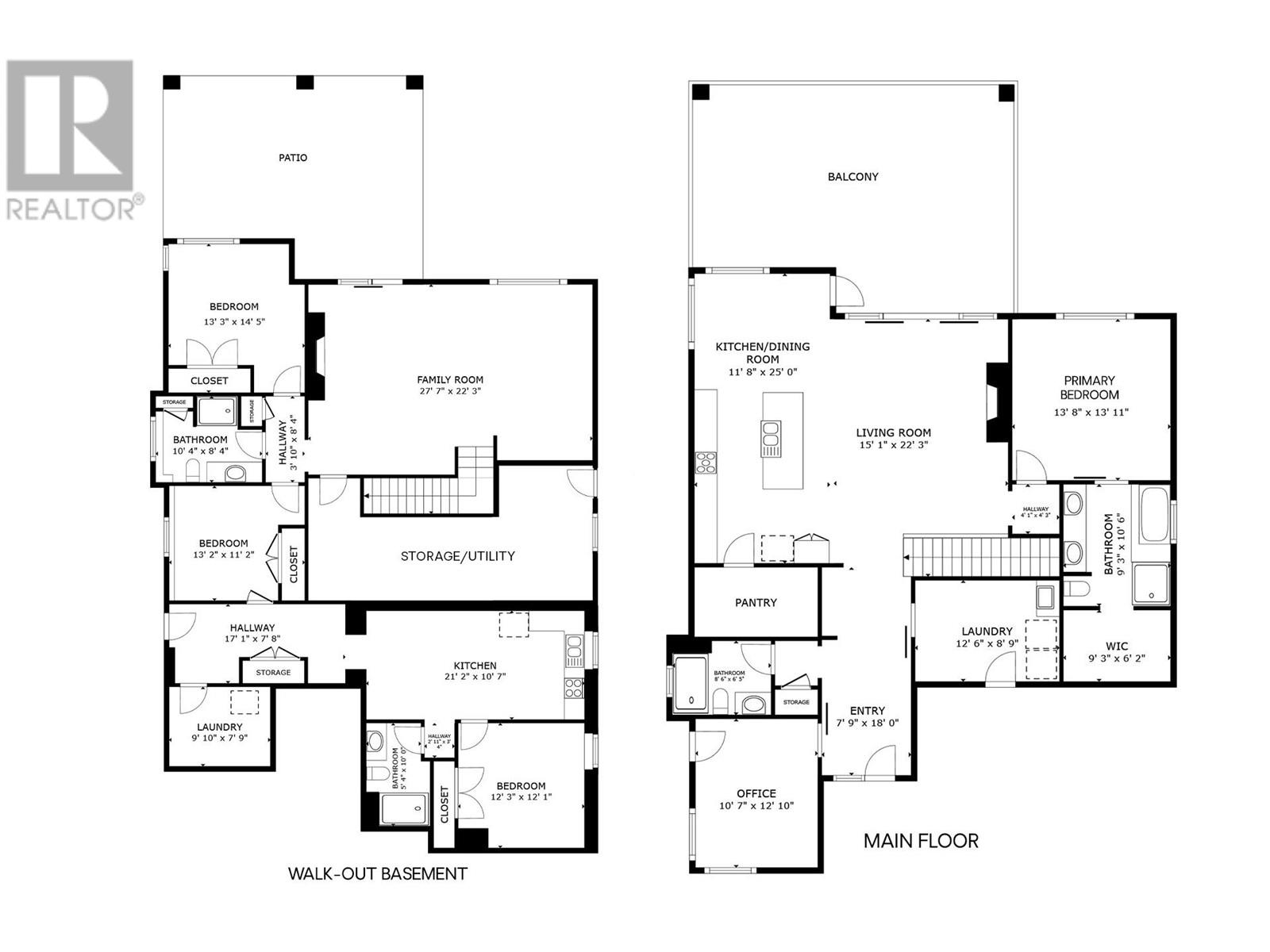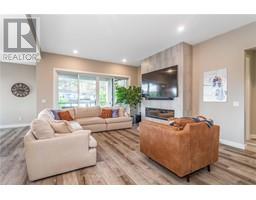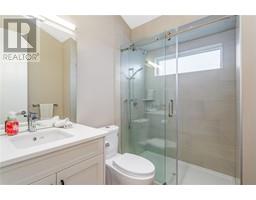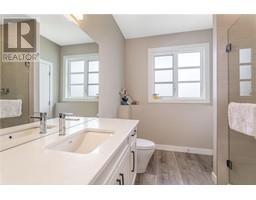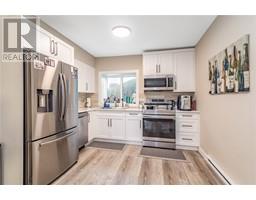4 Bedroom
4 Bathroom
3891 sqft
Ranch
Central Air Conditioning
Forced Air
Landscaped
$1,499,000
Welcome to 245 Summer Wood Drive ! This luxury custom built 4 bedroom + Den , 4 Bathroom Rancher with full walk-out basement has a self-contained 1-bed/1-bath legal suite, with the option to lock off an additional bedroom to create a 2-bedroom suite. As you enter this grand home, you’ll be greeted by a bright open-concept living space adorned with high end finishings. The bright and airy kitchen has white shaker cabinets, quartz countertops/ island, stainless steel appliances (including a 6-burner gas range), and a convenient walk-in pantry. Enjoy the large covered patio off the dining room, ideal for outdoor BBQ/entertaining. The king-sized primary suite is a true retreat, boasting a 5-piece luxurious ensuite with in-floor heating, soaker tub, double shower, and a large walk-in closet. The main floor also features a den/bedroom with a charming barn door, full bath & laundry/mudroom. The lower level (main) home offers two additional bedrooms, a full bath, spacious recreation/family room and tons of storage space. The additional 1 bed-1 bath suite with its own laundry & storage area, can provide excellent rental income potential or space for extended family. Pool sized flat yard, already prepared with gas hook up for a pool & electrical service for a hot tub! Located only 10 min from downtown, airport & shopping amenities. Explore the Wilden Nature trails, just out your door, with beautiful views of Okanagan lake! Book your showing today. (id:46227)
Property Details
|
MLS® Number
|
10319732 |
|
Property Type
|
Single Family |
|
Neigbourhood
|
Wilden |
|
Features
|
Corner Site |
|
Parking Space Total
|
2 |
Building
|
Bathroom Total
|
4 |
|
Bedrooms Total
|
4 |
|
Architectural Style
|
Ranch |
|
Basement Type
|
Full |
|
Constructed Date
|
2022 |
|
Construction Style Attachment
|
Detached |
|
Cooling Type
|
Central Air Conditioning |
|
Heating Type
|
Forced Air |
|
Stories Total
|
2 |
|
Size Interior
|
3891 Sqft |
|
Type
|
House |
|
Utility Water
|
Municipal Water |
Parking
Land
|
Acreage
|
No |
|
Landscape Features
|
Landscaped |
|
Sewer
|
Municipal Sewage System |
|
Size Irregular
|
0.18 |
|
Size Total
|
0.18 Ac|under 1 Acre |
|
Size Total Text
|
0.18 Ac|under 1 Acre |
|
Zoning Type
|
Unknown |
Rooms
| Level |
Type |
Length |
Width |
Dimensions |
|
Basement |
Storage |
|
|
12'8'' x 27'6'' |
|
Basement |
3pc Bathroom |
|
|
10'3'' x 8'2'' |
|
Basement |
Bedroom |
|
|
14'1'' x 13'0'' |
|
Basement |
Bedroom |
|
|
10'11'' x 12'10'' |
|
Basement |
Family Room |
|
|
18'2'' x 27'6'' |
|
Main Level |
Foyer |
|
|
20'7'' x 7'8'' |
|
Main Level |
Mud Room |
|
|
8'5'' x 12'2'' |
|
Main Level |
3pc Bathroom |
|
|
8'4'' x 6'3'' |
|
Main Level |
Den |
|
|
12'10'' x 10'6'' |
|
Main Level |
Other |
|
|
6'1'' x 9'0'' |
|
Main Level |
5pc Ensuite Bath |
|
|
10'4'' x 9'3'' |
|
Main Level |
Primary Bedroom |
|
|
13'8'' x 13'9'' |
|
Main Level |
Pantry |
|
|
5'10'' x 10'4'' |
|
Main Level |
Dining Room |
|
|
10'1'' x 10'11'' |
|
Main Level |
Kitchen |
|
|
14'8'' x 11'7'' |
|
Main Level |
Living Room |
|
|
17'11'' x 15'4'' |
|
Additional Accommodation |
Other |
|
|
7'4'' x 17'0'' |
|
Additional Accommodation |
Other |
|
|
7'6'' x 9'0'' |
|
Additional Accommodation |
Full Bathroom |
|
|
9'10'' x 5'9'' |
|
Additional Accommodation |
Primary Bedroom |
|
|
11'10'' x 12'4'' |
|
Additional Accommodation |
Living Room |
|
|
10'5'' x 11'11'' |
|
Additional Accommodation |
Kitchen |
|
|
10'5'' x 9'3'' |
https://www.realtor.ca/real-estate/27241686/245-summer-wood-drive-kelowna-wilden



