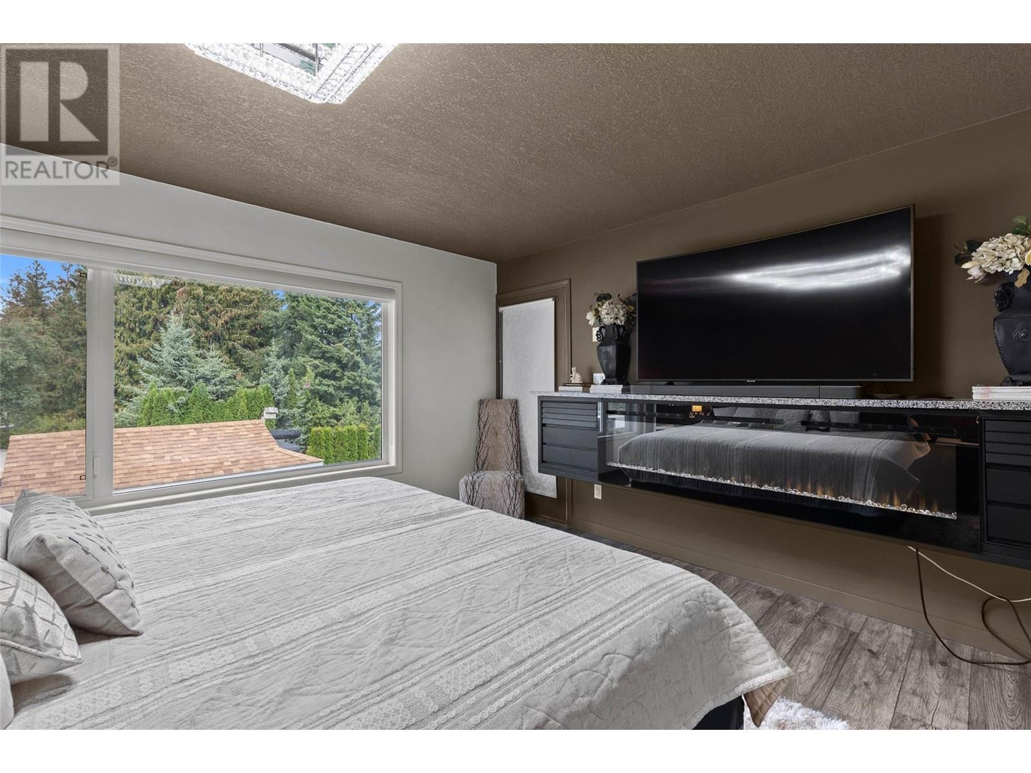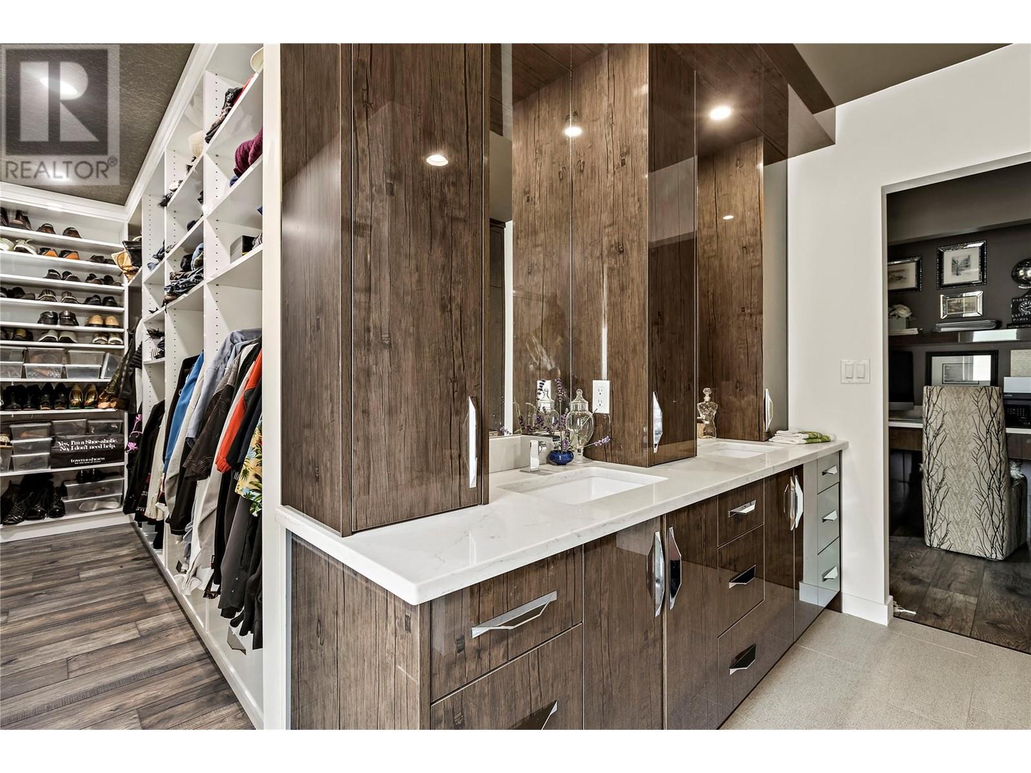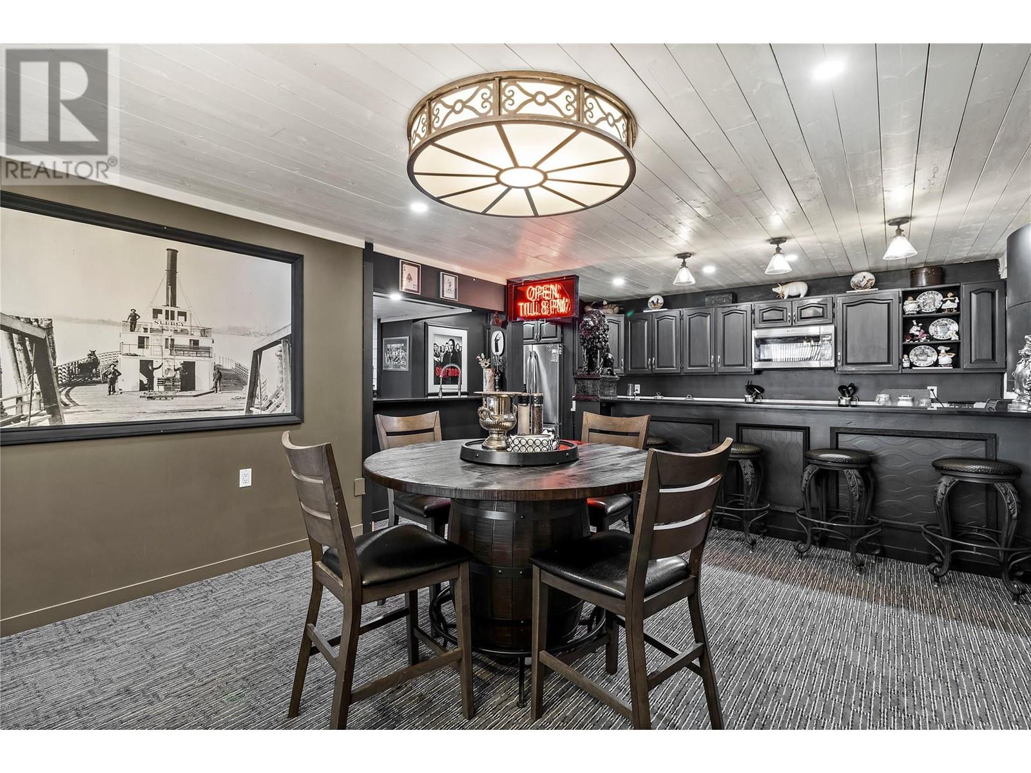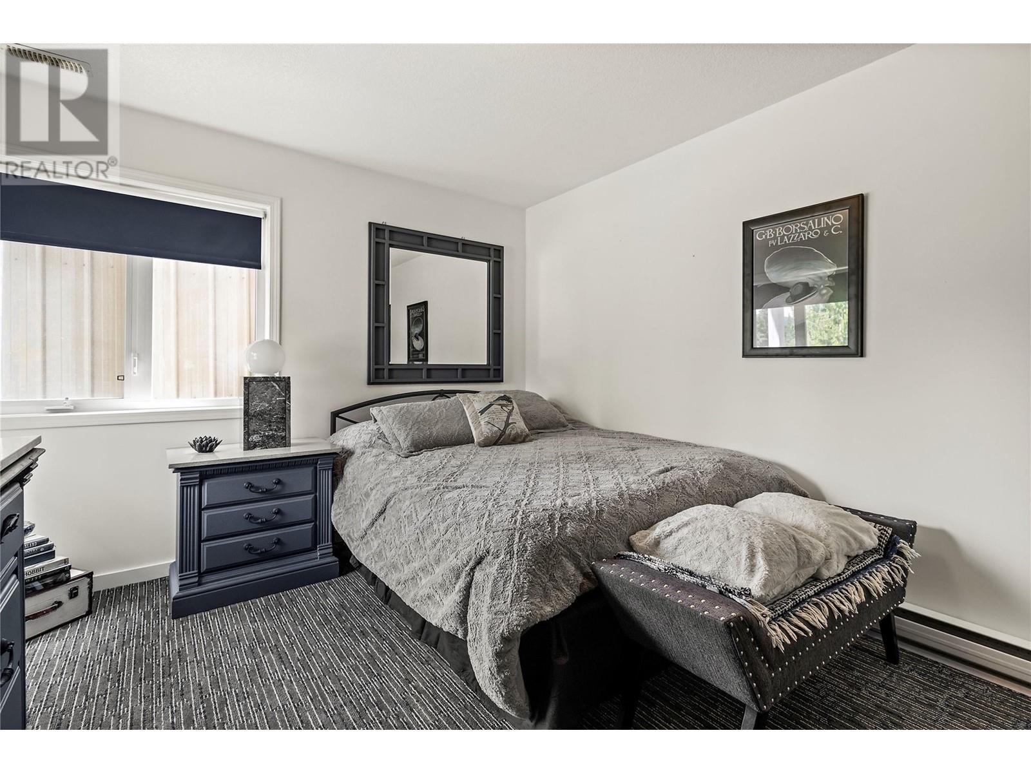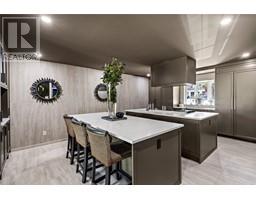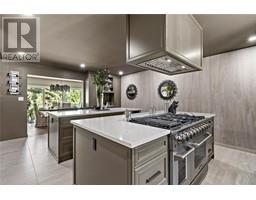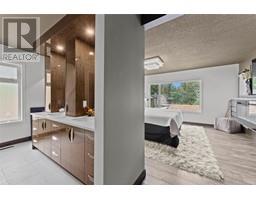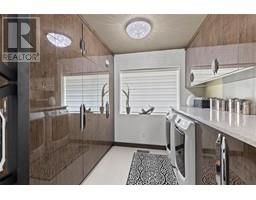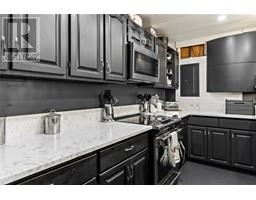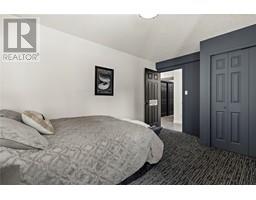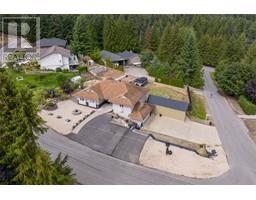4 Bedroom
3 Bathroom
2836 sqft
Fireplace
Central Air Conditioning
Forced Air, See Remarks
Other
Landscaped, Level
$898,888
EXQUISITE LUXURY LIVING IN SHUSWAP LAKE ESTATES a must-see masterpiece, stunning 4Bd/3ba home. This elegantly remodeled residence epitomizes luxurious living. The gourmet kitchen features custom cabinetry, dual islands, quartz countertops, Bosch appliances, a panelled fridge/freezer, 48” gas stove with 8 burners, and a coffee bar. Hand-selected Centani ceramic tiles from Italy adorn the walls and floors, adding European sophistication. A formal dining room, with wall-to-wall glass doors and a custom-built bookshelf, connects to the spacious living room. A natural gas fireplace with a granite hearth and tile mantle creates a warm, inviting atmosphere. The mstr suite is a private oasis with a walk-in closet, floating fireplace, and a versatile desk nook. The en-suite bathroom boasts luxurious finishes and fixtures, providing a serene retreat. Descend the custom designed stairs to the lower level, designed for entertainment and comfort. This includes a 2nd expansive living area with fully equipped kitchen and bar, an entertainment zone, and electric wall-mount fireplace set against quartzite wall tiles. 2 large bedrooms, a 3pc bath, and separate entrance make this level perfect for a 2-bed suite. Set on an expansive corner lot, this residence offers generous parking for vehicles. Luxury and convenience in a serene setting. Quick possession available, Book your private viewing today, uncover the luxurious features and embrace the refined lifestyle this extraordinary home offers. (id:46227)
Property Details
|
MLS® Number
|
10320663 |
|
Property Type
|
Single Family |
|
Neigbourhood
|
Blind Bay |
|
Community Features
|
Pets Allowed, Rentals Allowed |
|
Features
|
Level Lot, Corner Site, Central Island, One Balcony |
|
Parking Space Total
|
8 |
|
View Type
|
Mountain View, View (panoramic) |
|
Water Front Type
|
Other |
Building
|
Bathroom Total
|
3 |
|
Bedrooms Total
|
4 |
|
Appliances
|
Refrigerator, Dishwasher, Dryer, Range - Gas, Microwave, Washer |
|
Basement Type
|
Full |
|
Constructed Date
|
2001 |
|
Construction Style Attachment
|
Detached |
|
Cooling Type
|
Central Air Conditioning |
|
Exterior Finish
|
Vinyl Siding |
|
Fireplace Fuel
|
Gas |
|
Fireplace Present
|
Yes |
|
Fireplace Type
|
Unknown |
|
Flooring Type
|
Carpeted, Ceramic Tile, Laminate |
|
Heating Type
|
Forced Air, See Remarks |
|
Roof Material
|
Asphalt Shingle |
|
Roof Style
|
Unknown |
|
Stories Total
|
2 |
|
Size Interior
|
2836 Sqft |
|
Type
|
House |
|
Utility Water
|
Private Utility |
Parking
|
See Remarks
|
|
|
Attached Garage
|
2 |
Land
|
Acreage
|
No |
|
Fence Type
|
Fence |
|
Landscape Features
|
Landscaped, Level |
|
Sewer
|
Septic Tank |
|
Size Frontage
|
31 Ft |
|
Size Irregular
|
0.3 |
|
Size Total
|
0.3 Ac|under 1 Acre |
|
Size Total Text
|
0.3 Ac|under 1 Acre |
|
Zoning Type
|
Unknown |
Rooms
| Level |
Type |
Length |
Width |
Dimensions |
|
Basement |
Other |
|
|
6' x 8' |
|
Basement |
Dining Room |
|
|
14'3'' x 9' |
|
Basement |
Kitchen |
|
|
14'3'' x 8' |
|
Basement |
Other |
|
|
20'3'' x 22' |
|
Basement |
Family Room |
|
|
14'3'' x 22' |
|
Basement |
Bedroom |
|
|
10' x 9'7'' |
|
Basement |
Bedroom |
|
|
14' x 10'6'' |
|
Basement |
4pc Bathroom |
|
|
7' x 11' |
|
Main Level |
Storage |
|
|
11'5'' x 9'6'' |
|
Main Level |
Laundry Room |
|
|
10' x 8' |
|
Main Level |
4pc Ensuite Bath |
|
|
12' x 8' |
|
Main Level |
4pc Bathroom |
|
|
10' x 8' |
|
Main Level |
Dining Room |
|
|
14'2'' x 10'5'' |
|
Main Level |
Living Room |
|
|
14'3'' x 18' |
|
Main Level |
Bedroom |
|
|
10'6'' x 12' |
|
Main Level |
Primary Bedroom |
|
|
13' x 12'9'' |
|
Main Level |
Kitchen |
|
|
14' x 20' |
https://www.realtor.ca/real-estate/27270019/2449-waverly-place-blind-bay-blind-bay



























