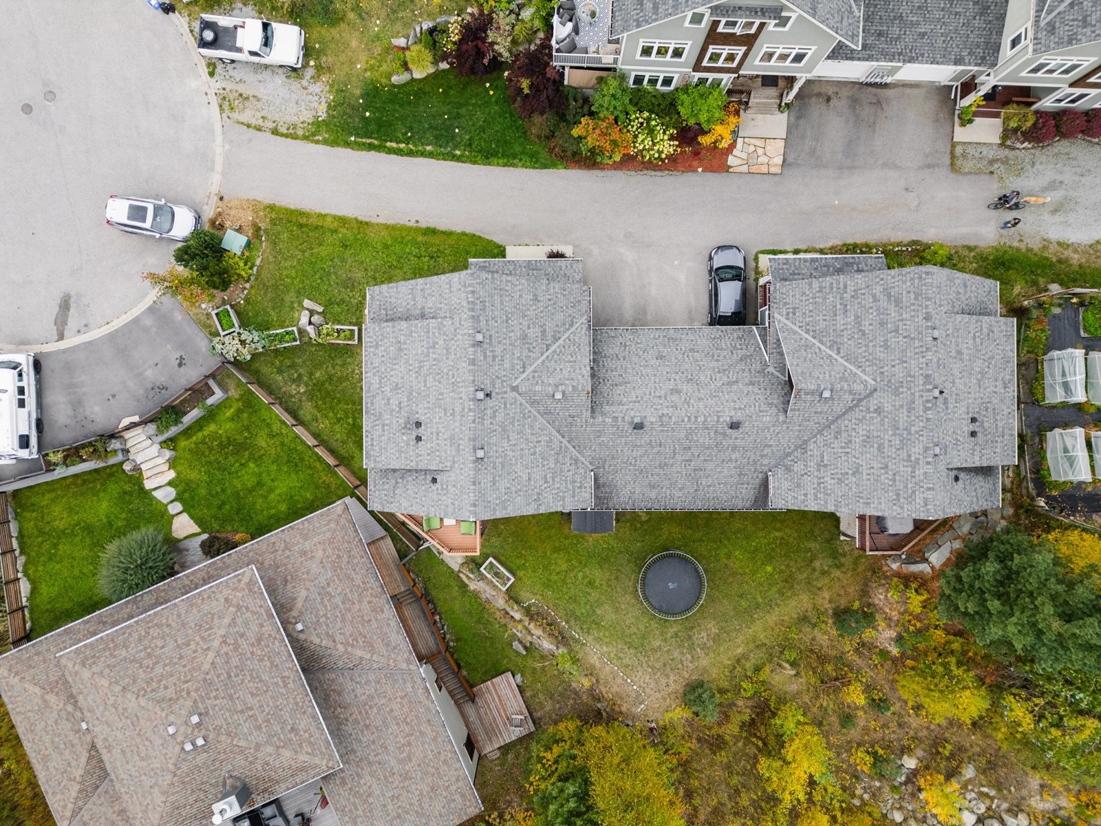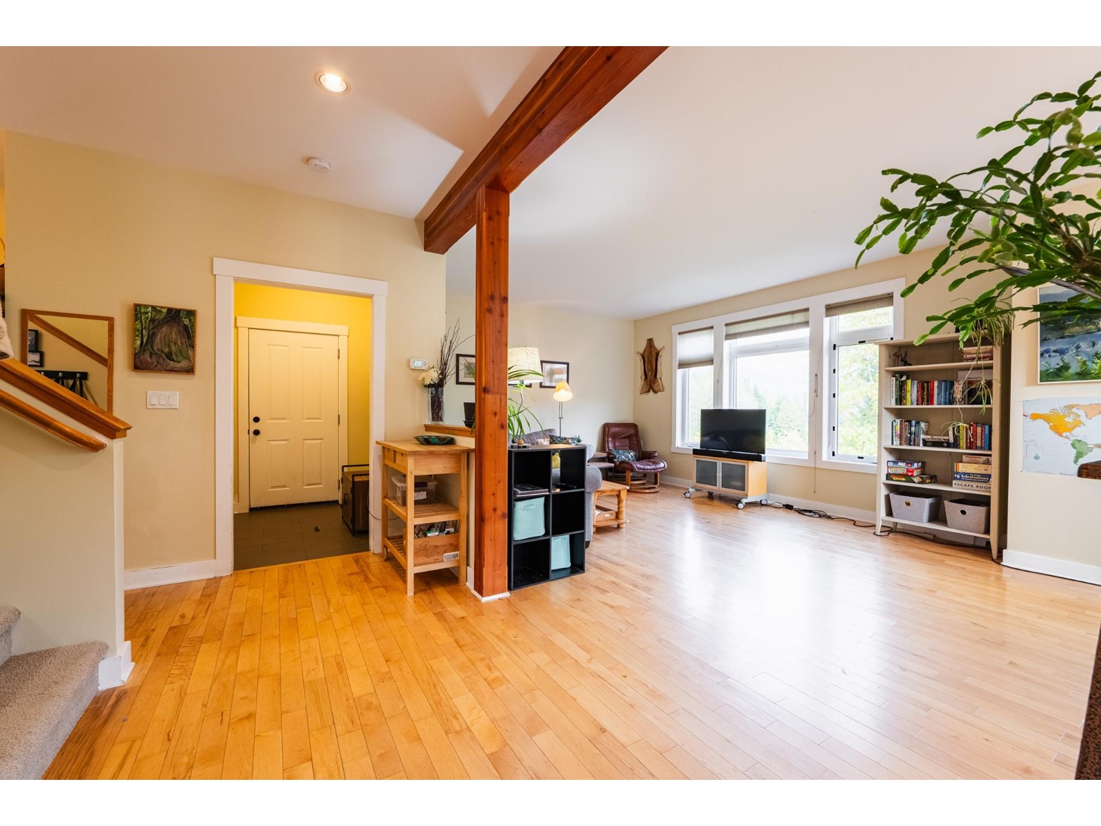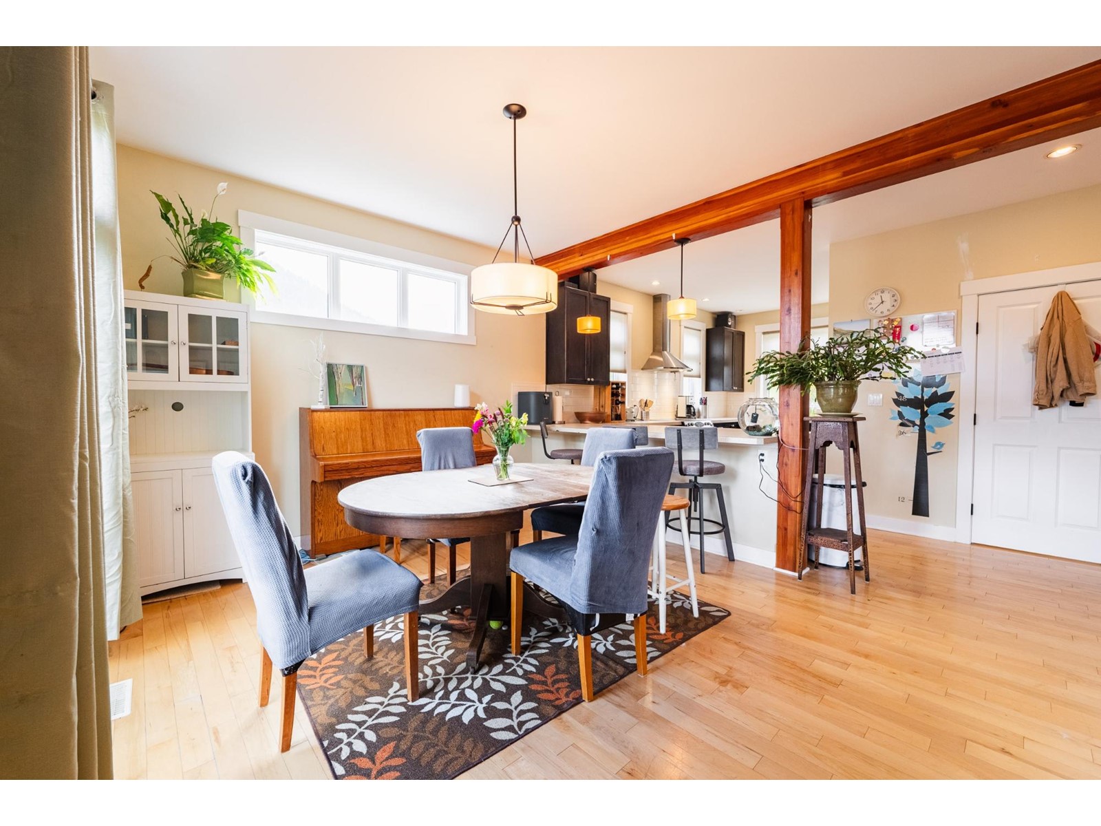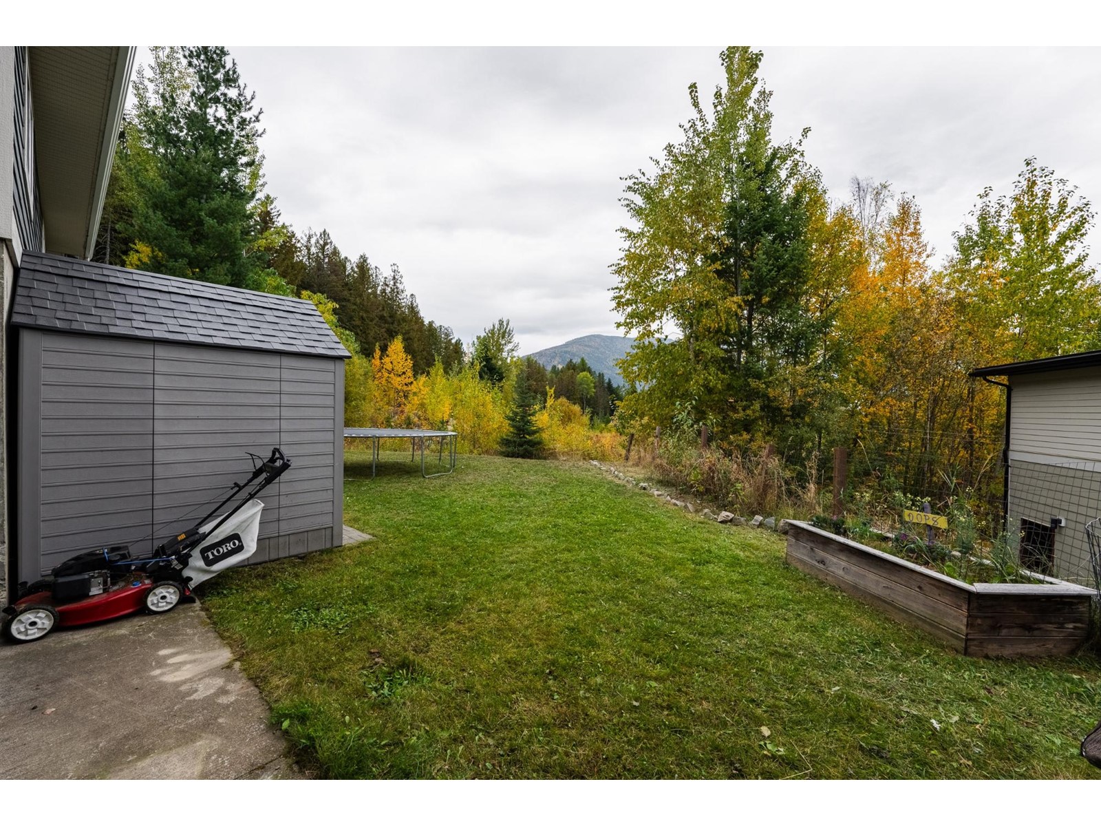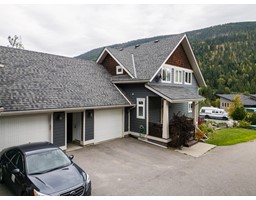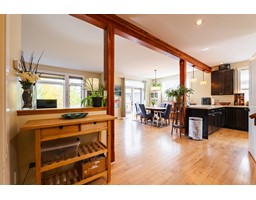4 Bedroom
4 Bathroom
2549 sqft
Forced Air
$799,000
Quality built, bright and spacious 4 bedroom, 3.5 bath home with a great layout for family living. Features include an open floor plan with 9 foot ceilings, maple hardwood flooring, large kitchen with stainless steel appliances, separate main entry and mud room, and a single car garage with room for a work bench. The lower level has direct outside access, plenty of light and area, and a full bath ... good potential for a great suite. The home is a half duplex but there is an access lane to the backyard between the two homes and there is less that 10 feet of shared garage wall with the adjacent unit, so it feels more like a fully detached home. The .25 acre lot is shared by the two homes. No monthly strata fee but the two homes share the cost of insurance. (id:46227)
Property Details
|
MLS® Number
|
2479997 |
|
Property Type
|
Single Family |
|
Neigbourhood
|
Nelson |
|
Community Name
|
Perrier Lane |
|
Amenities Near By
|
Golf Nearby |
|
Community Features
|
Pets Allowed, Rentals Allowed |
|
Parking Space Total
|
2 |
Building
|
Bathroom Total
|
4 |
|
Bedrooms Total
|
4 |
|
Basement Type
|
Full |
|
Constructed Date
|
2011 |
|
Exterior Finish
|
Concrete |
|
Flooring Type
|
Carpeted, Ceramic Tile, Hardwood, Laminate |
|
Half Bath Total
|
1 |
|
Heating Type
|
Forced Air |
|
Roof Material
|
Asphalt Shingle |
|
Roof Style
|
Unknown |
|
Size Interior
|
2549 Sqft |
|
Type
|
Duplex |
|
Utility Water
|
Government Managed |
Parking
|
See Remarks
|
|
|
Attached Garage
|
1 |
|
Street
|
|
Land
|
Access Type
|
Easy Access |
|
Acreage
|
No |
|
Land Amenities
|
Golf Nearby |
|
Sewer
|
Municipal Sewage System |
|
Size Total
|
0|under 1 Acre |
|
Size Total Text
|
0|under 1 Acre |
|
Zoning Type
|
Unknown |
Rooms
| Level |
Type |
Length |
Width |
Dimensions |
|
Second Level |
Bedroom |
|
|
12'0'' x 11'0'' |
|
Second Level |
Bedroom |
|
|
12'0'' x 11'0'' |
|
Second Level |
Primary Bedroom |
|
|
11'6'' x 15'10'' |
|
Second Level |
4pc Ensuite Bath |
|
|
Measurements not available |
|
Second Level |
Laundry Room |
|
|
5'0'' x 4'0'' |
|
Second Level |
4pc Bathroom |
|
|
Measurements not available |
|
Basement |
Utility Room |
|
|
5'10'' x 10'3'' |
|
Basement |
Bedroom |
|
|
14'4'' x 10'4'' |
|
Basement |
Family Room |
|
|
27'8'' x 13'8'' |
|
Basement |
4pc Bathroom |
|
|
Measurements not available |
|
Main Level |
Dining Room |
|
|
11'8'' x 13'0'' |
|
Main Level |
Kitchen |
|
|
10'0'' x 14'8'' |
|
Main Level |
Foyer |
|
|
7'0'' x 7'0'' |
|
Main Level |
Mud Room |
|
|
6'8'' x 5'0'' |
|
Main Level |
Living Room |
|
|
16'0'' x 13'6'' |
|
Main Level |
2pc Bathroom |
|
|
Measurements not available |
https://www.realtor.ca/real-estate/27527779/2446-perrier-lane-nelson-nelson







