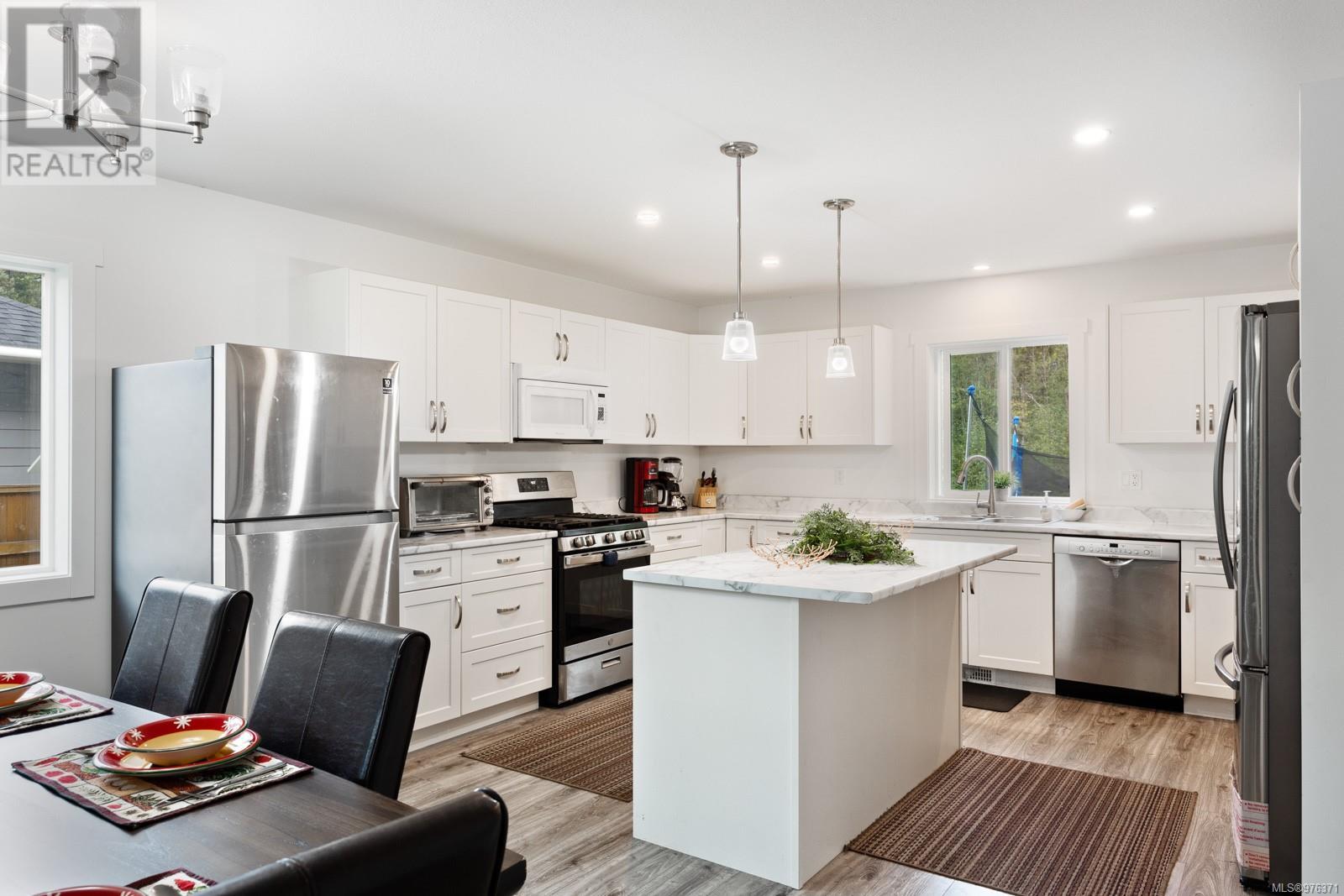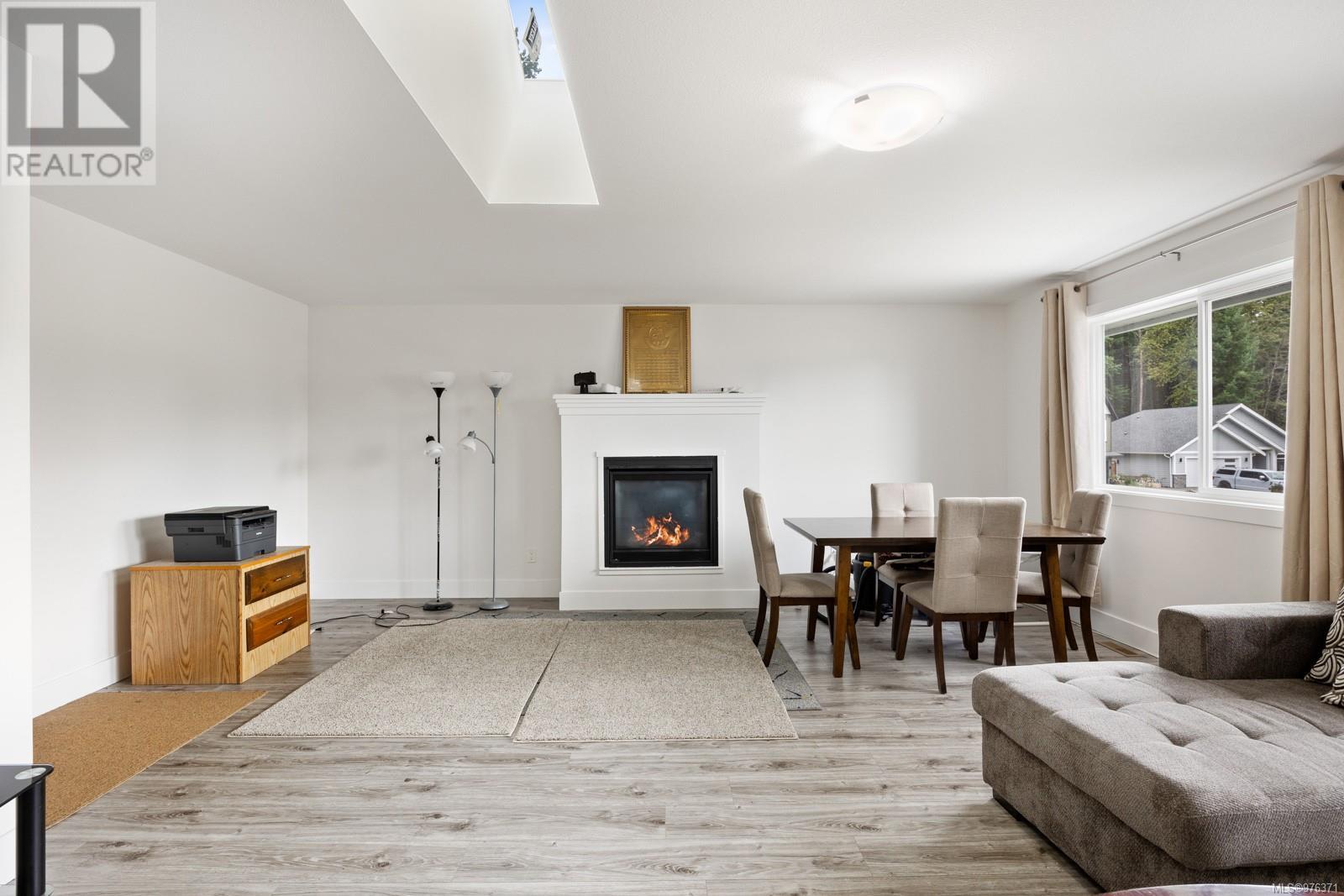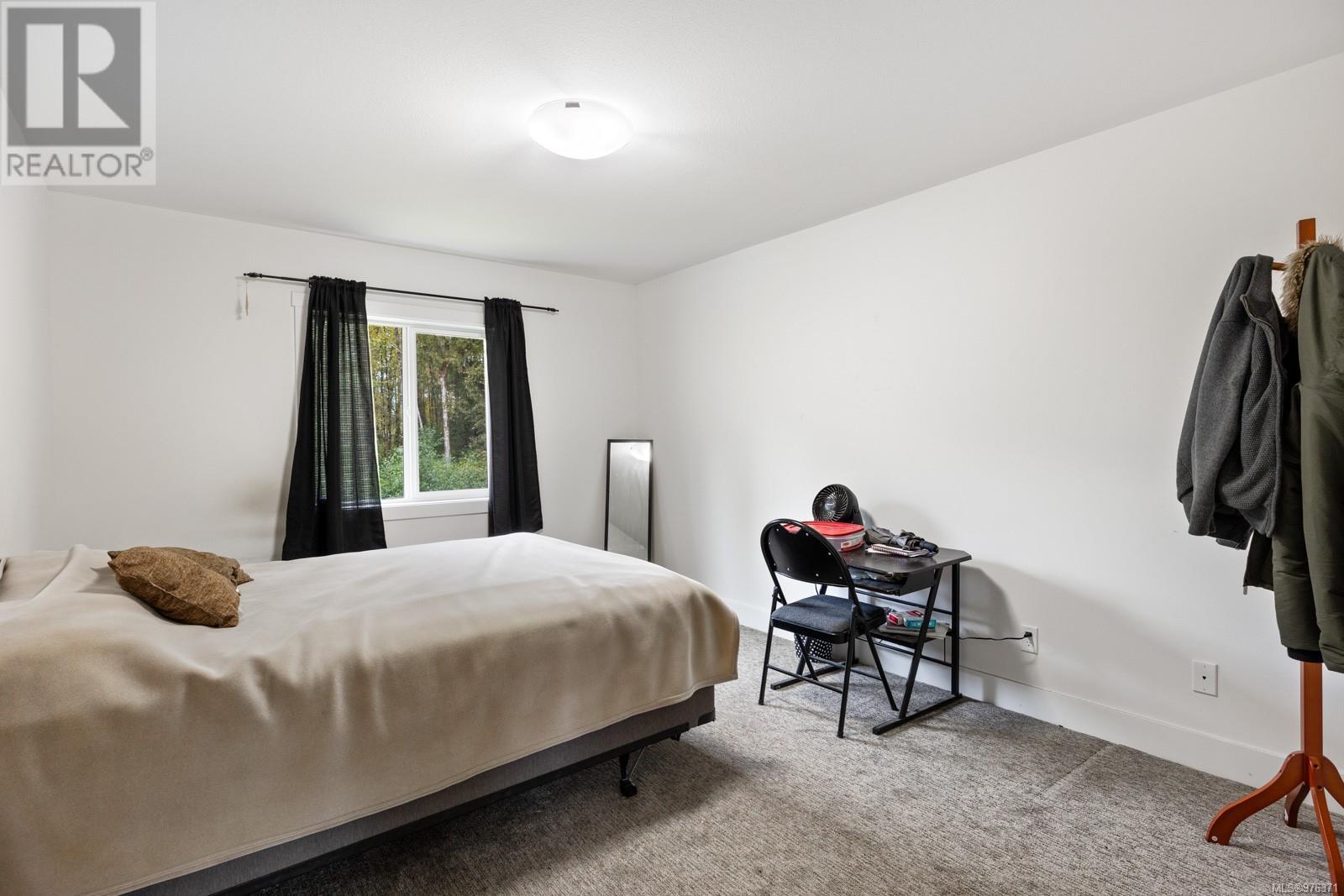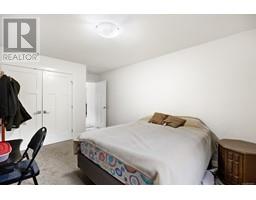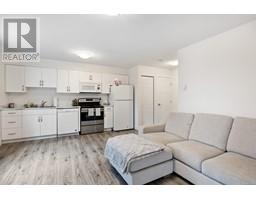5 Bedroom
4 Bathroom
2839 sqft
Fireplace
Fully Air Conditioned
Heat Pump
$989,000
This inviting 4-bedroom, 3-bathroom home, built in 2020, offers contemporary living on a quiet street with easy access to the highway and amenities. The property backs on to a green space and sits directly across from a city park, with plans for a future playground, providing an ideal setting for families. The home's thoughtful design places the kitchen and eating area on the main floor, creating a welcoming space for gathering and entertaining. Upstairs, you'll find the main living room and four spacious bedrooms, offering privacy and comfort for the whole family. The primary bedroom includes a walk-in closet and ensuite with a shower and separate bath tub. This home includes a self-contained 1-bedroom legal suite, perfect for rental income or extended family. This home is ideally situated near a variety of amenities, seamlessly blending urban convenience with the tranquility of a peaceful neighbourhood. It's the perfect choice for those seeking a balanced lifestyle that emphasizes both comfort and accessibility. (id:46227)
Property Details
|
MLS® Number
|
976371 |
|
Property Type
|
Single Family |
|
Neigbourhood
|
Courtenay City |
|
Features
|
Central Location, Level Lot, Park Setting, Other |
|
Parking Space Total
|
4 |
Building
|
Bathroom Total
|
4 |
|
Bedrooms Total
|
5 |
|
Constructed Date
|
2020 |
|
Cooling Type
|
Fully Air Conditioned |
|
Fireplace Present
|
Yes |
|
Fireplace Total
|
1 |
|
Heating Fuel
|
Natural Gas |
|
Heating Type
|
Heat Pump |
|
Size Interior
|
2839 Sqft |
|
Total Finished Area
|
2839 Sqft |
|
Type
|
House |
Land
|
Access Type
|
Road Access |
|
Acreage
|
No |
|
Size Irregular
|
6534 |
|
Size Total
|
6534 Sqft |
|
Size Total Text
|
6534 Sqft |
|
Zoning Type
|
Residential |
Rooms
| Level |
Type |
Length |
Width |
Dimensions |
|
Second Level |
Bathroom |
11 ft |
5 ft |
11 ft x 5 ft |
|
Second Level |
Bedroom |
|
|
14'8 x 10'5 |
|
Second Level |
Bedroom |
|
|
10'10 x 10'4 |
|
Second Level |
Bedroom |
|
|
10'10 x 10'4 |
|
Second Level |
Ensuite |
|
|
12'2 x 7'4 |
|
Second Level |
Primary Bedroom |
15 ft |
14 ft |
15 ft x 14 ft |
|
Second Level |
Family Room |
18 ft |
11 ft |
18 ft x 11 ft |
|
Main Level |
Entrance |
9 ft |
7 ft |
9 ft x 7 ft |
|
Main Level |
Bathroom |
8 ft |
3 ft |
8 ft x 3 ft |
|
Main Level |
Kitchen |
17 ft |
13 ft |
17 ft x 13 ft |
|
Main Level |
Living Room/dining Room |
|
13 ft |
Measurements not available x 13 ft |
|
Additional Accommodation |
Bathroom |
|
5 ft |
Measurements not available x 5 ft |
|
Additional Accommodation |
Primary Bedroom |
12 ft |
|
12 ft x Measurements not available |
|
Additional Accommodation |
Kitchen |
15 ft |
|
15 ft x Measurements not available |
https://www.realtor.ca/real-estate/27442576/2441-brookfield-dr-courtenay-courtenay-city








