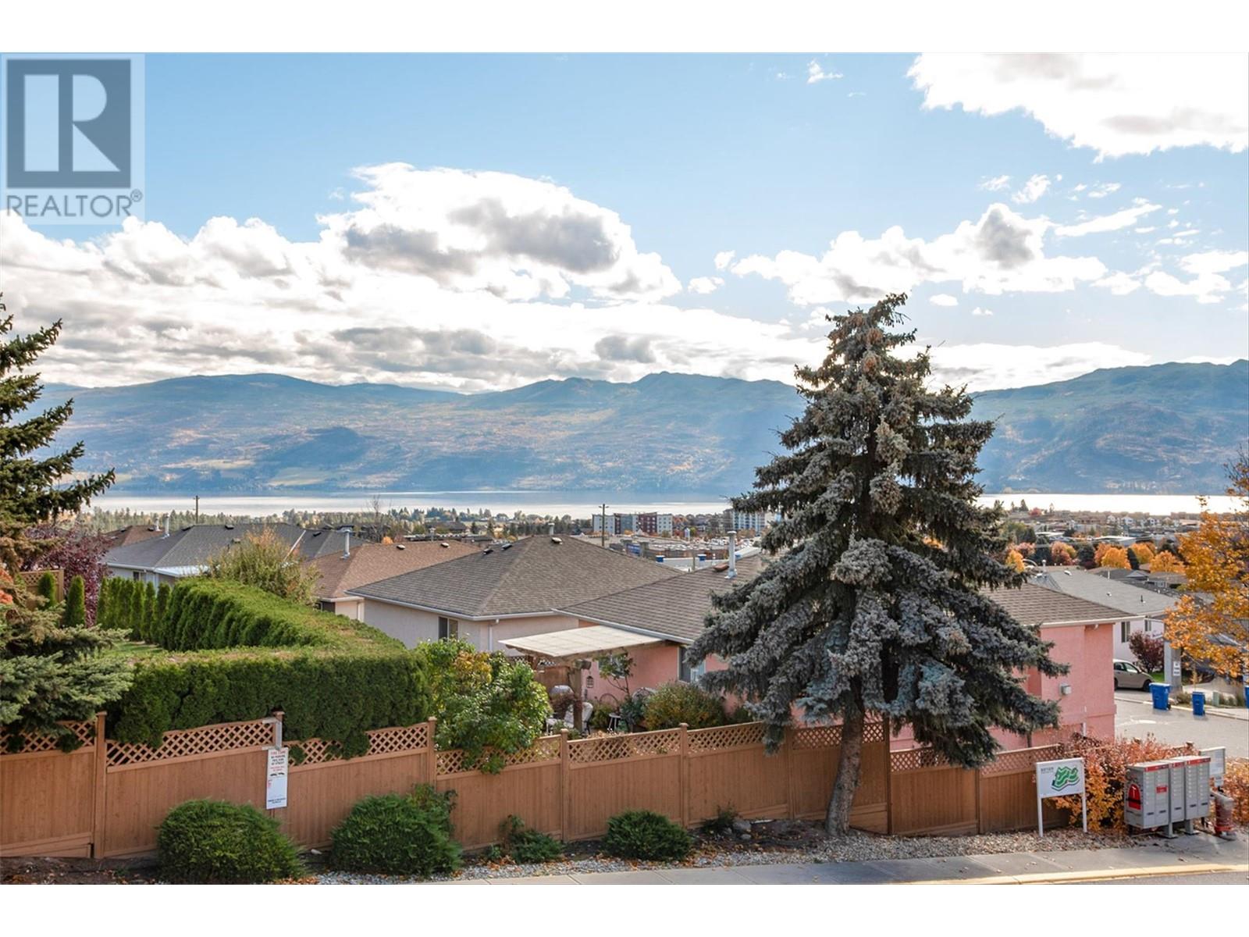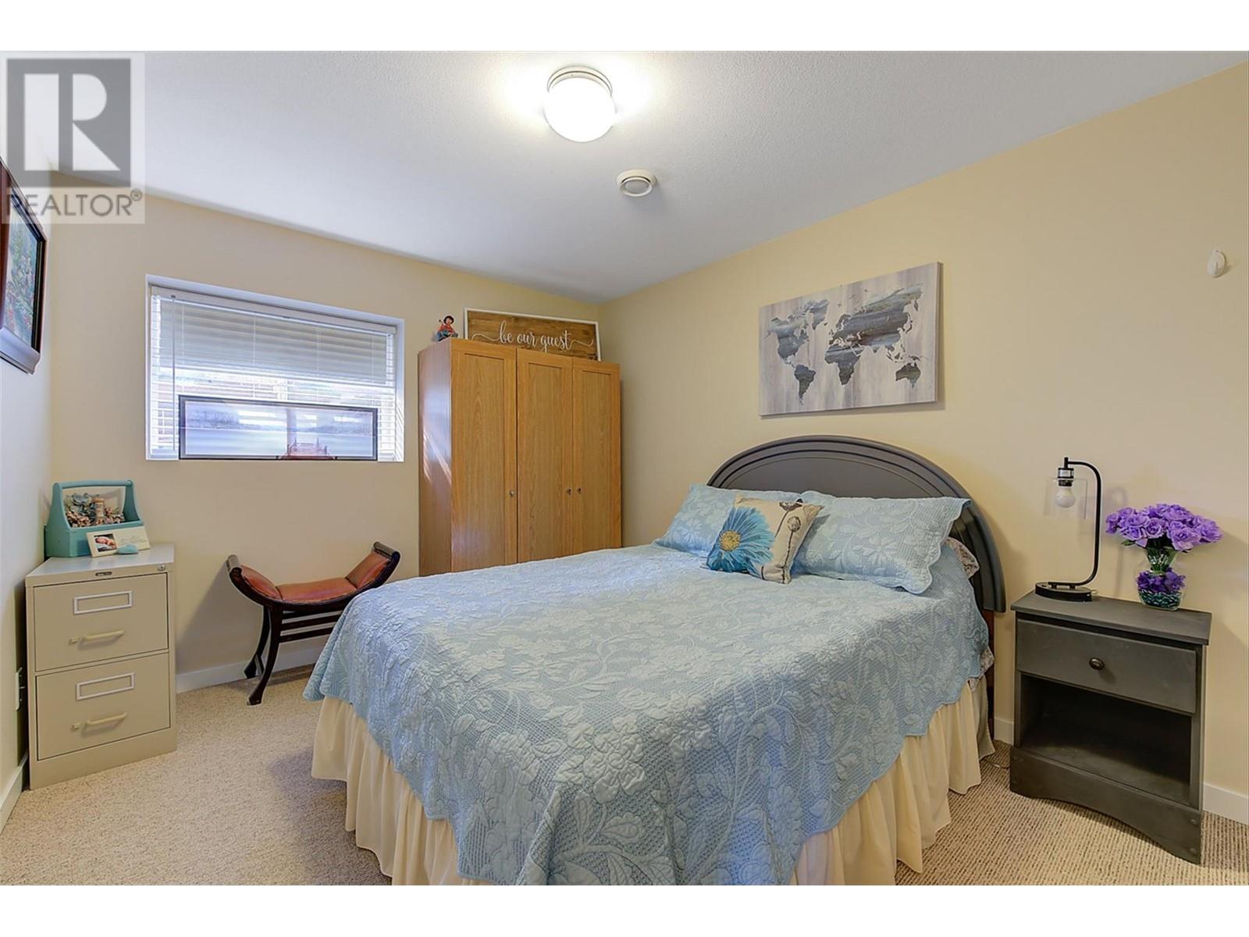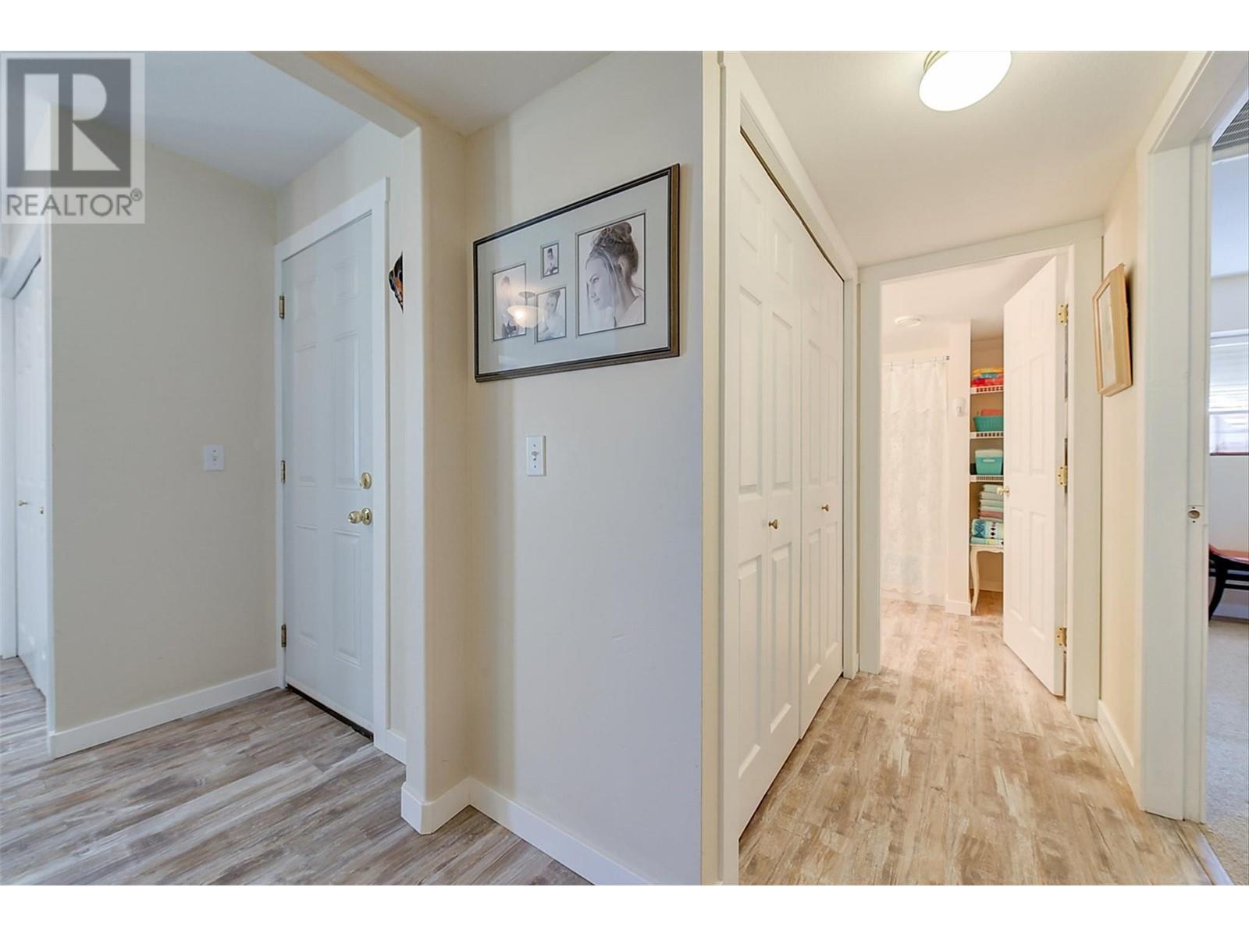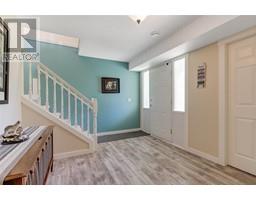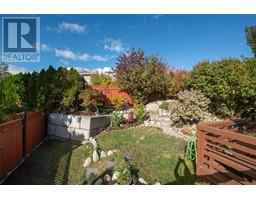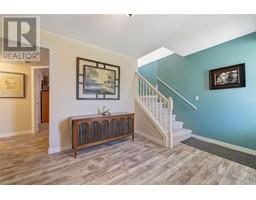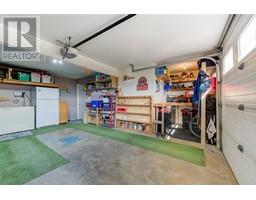2440 Old Okanagan Highway Unit# 1004 West Kelowna, British Columbia V4T 1X6
$667,700Maintenance, Other, See Remarks, Waste Removal, Water
$180 Monthly
Maintenance, Other, See Remarks, Waste Removal, Water
$180 MonthlyWelcome to Bayview; a fabulous affordable development located in the heart of West Kelowna. This home has been cared for and maintained by its current owners and is nestled in this prime location! This immaculate home boasts 3 beds and 2 bathrooms with brand-new flooring and paint throughout, giving it a fresh, modern feel. The layout is ideal, with the master bedroom conveniently located on the main floor. Enjoy the best of both worlds with stunning views from the front deck and a serene, private oasis in the backyard, complete with a spacious deck perfect for relaxing or entertaining. Situated in a sought-after area, this property offers easy access to public transit and a wide range of amenities, ensuring convenience at your doorstep. Workshop area in the garage is perfect for tinkering around. Extra storage area as well on the side of the house. Whether you’re looking for a quiet retreat or a place to stay connected to the community, this home has it all. Don’t miss your chance to experience the perfect blend of comfort, privacy, and accessibility AND no Property Purchase Tax. Come and see for yourself why THIS could be your new dream home! Call us today to arrange your private showing. (id:46227)
Open House
This property has open houses!
12:00 pm
Ends at:2:00 pm
Property Details
| MLS® Number | 10326792 |
| Property Type | Single Family |
| Neigbourhood | Shannon Lake |
| Amenities Near By | Public Transit, Park, Recreation, Schools, Shopping |
| Community Features | Family Oriented, Pets Allowed |
| Features | Private Setting, Sloping, Two Balconies |
| Parking Space Total | 4 |
| Storage Type | Storage |
| View Type | Lake View, Mountain View, Valley View, View (panoramic) |
Building
| Bathroom Total | 2 |
| Bedrooms Total | 3 |
| Appliances | Refrigerator, Dishwasher, Dryer, Range - Electric, Microwave, Washer |
| Constructed Date | 1996 |
| Construction Style Attachment | Detached |
| Cooling Type | Central Air Conditioning |
| Exterior Finish | Stucco |
| Fire Protection | Security Guard, Smoke Detector Only |
| Fireplace Fuel | Electric |
| Fireplace Present | Yes |
| Fireplace Type | Unknown |
| Flooring Type | Carpeted, Vinyl |
| Heating Type | Forced Air |
| Roof Material | Asphalt Shingle |
| Roof Style | Unknown |
| Stories Total | 2 |
| Size Interior | 1749 Sqft |
| Type | House |
| Utility Water | Municipal Water |
Parking
| Attached Garage | 2 |
| Street |
Land
| Access Type | Easy Access |
| Acreage | No |
| Fence Type | Fence |
| Land Amenities | Public Transit, Park, Recreation, Schools, Shopping |
| Landscape Features | Landscaped, Sloping |
| Sewer | Municipal Sewage System |
| Size Irregular | 0.1 |
| Size Total | 0.1 Ac|under 1 Acre |
| Size Total Text | 0.1 Ac|under 1 Acre |
| Zoning Type | Unknown |
Rooms
| Level | Type | Length | Width | Dimensions |
|---|---|---|---|---|
| Basement | Other | 19'2'' x 21'2'' | ||
| Basement | Utility Room | 5'7'' x 3'5'' | ||
| Basement | 4pc Bathroom | 7'4'' x 6'10'' | ||
| Basement | Bedroom | 12'5'' x 12'6'' | ||
| Basement | Bedroom | 12'9'' x 9'11'' | ||
| Basement | Foyer | 14'1'' x 9'11'' | ||
| Main Level | Primary Bedroom | 13' x 12'3'' | ||
| Main Level | Living Room | 13'4'' x 16'6'' | ||
| Main Level | Kitchen | 9'10'' x 9'7'' | ||
| Main Level | Family Room | 11'9'' x 13' | ||
| Main Level | Dining Room | 7'6'' x 13' | ||
| Main Level | 4pc Bathroom | 9'6'' x 8'5'' |
Utilities
| Cable | Available |
| Electricity | Available |
| Natural Gas | Available |
| Telephone | Available |
| Sewer | Available |
| Water | Available |








