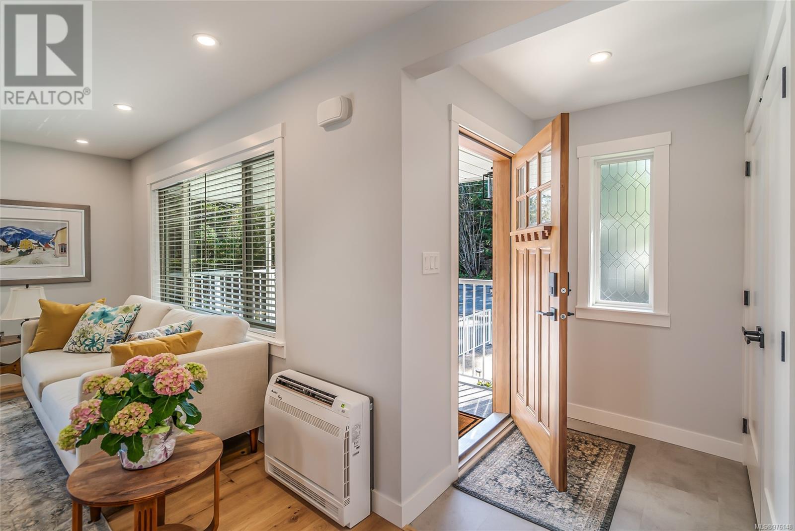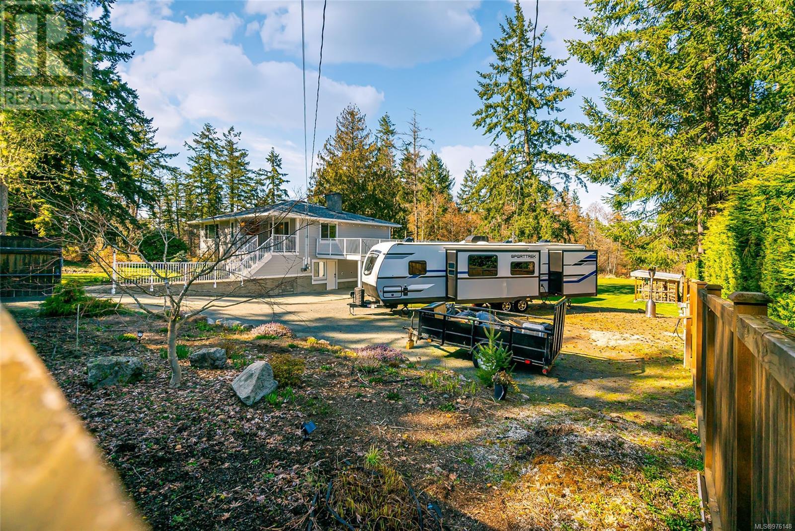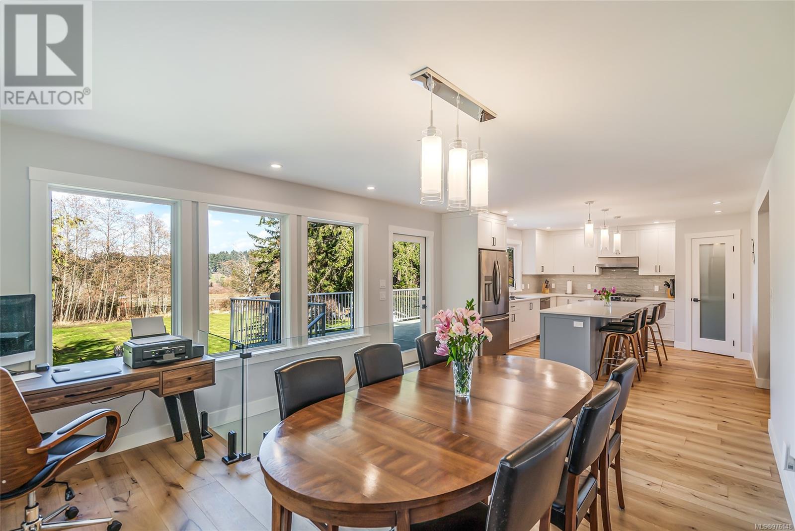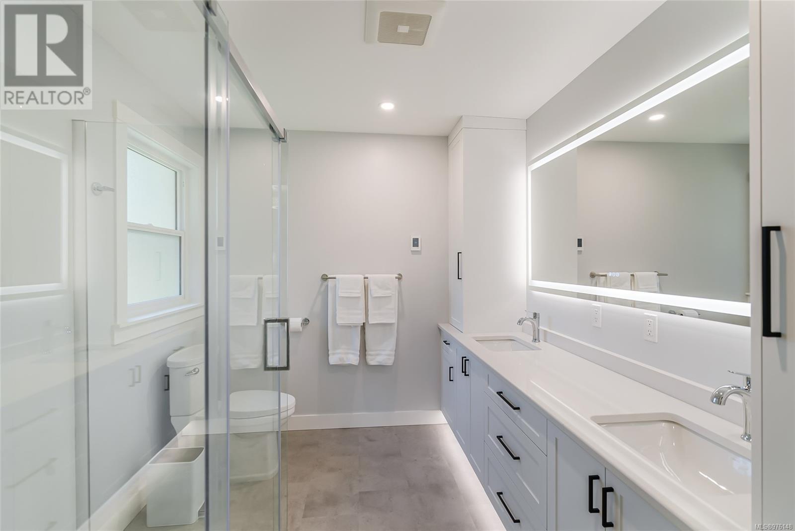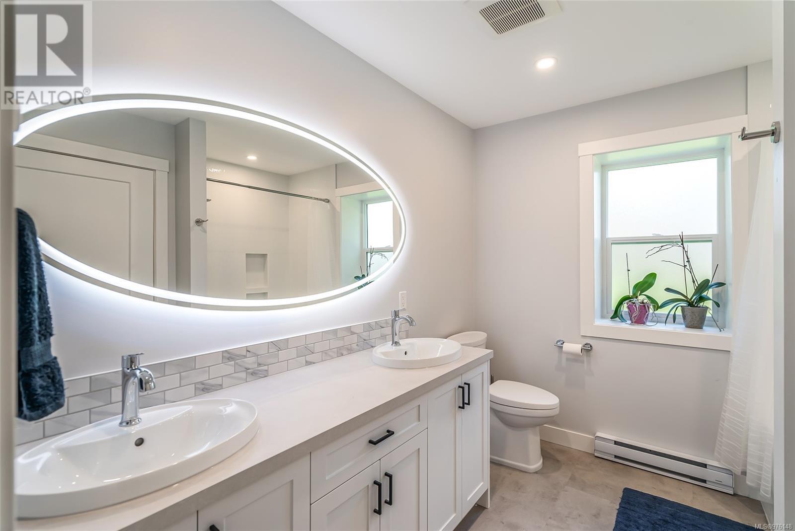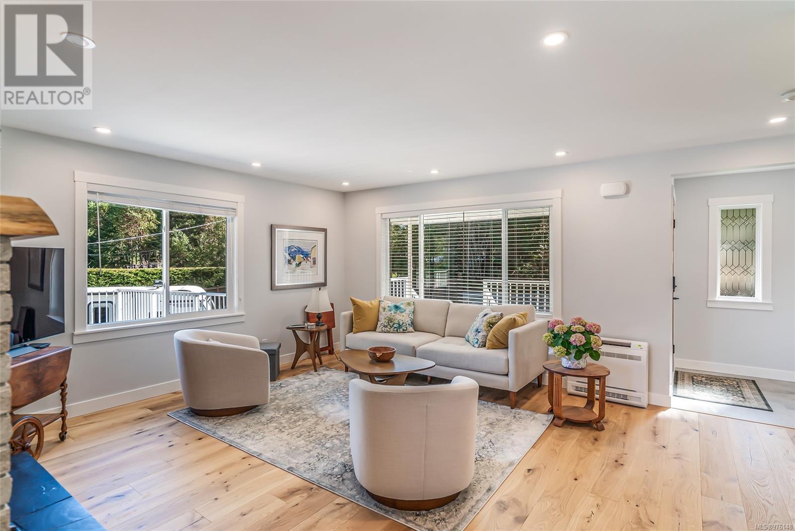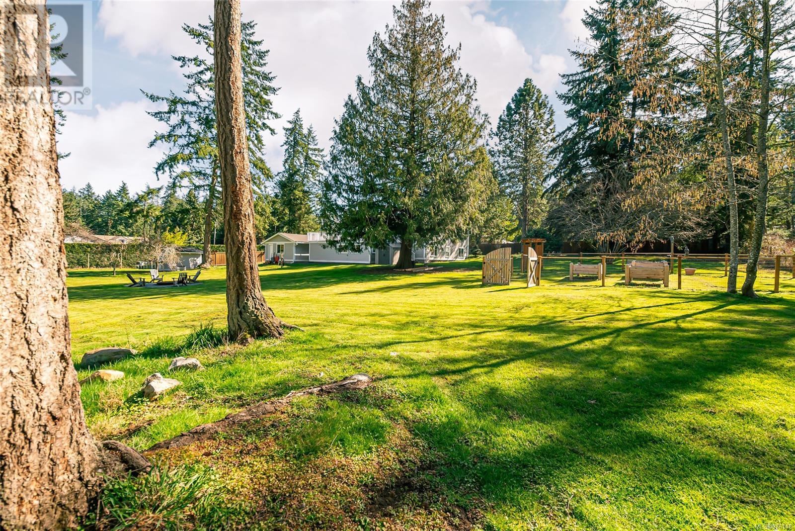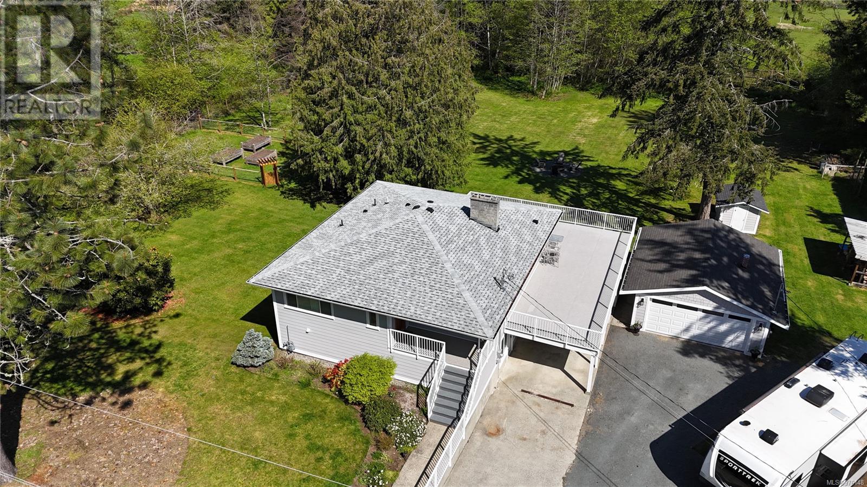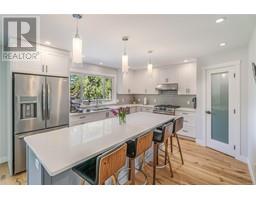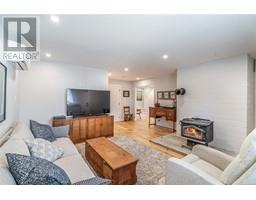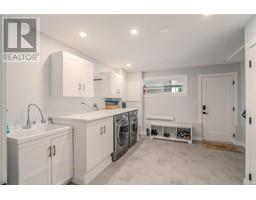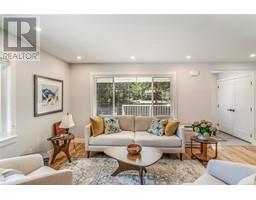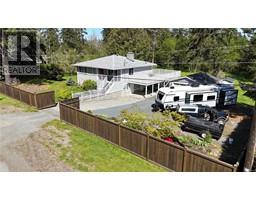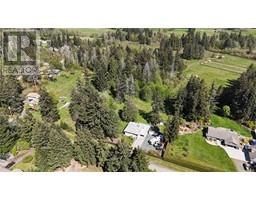3 Bedroom
3 Bathroom
3042 sqft
Fireplace
Air Conditioned
Baseboard Heaters, Heat Pump
Acreage
$1,299,900
Welcome home! This three-bed 3, three-bath home has been completely renovated this year and sits on 1.4 private park-like acres! You will love the chef's kitchen, with quartz counters, a large island, and a pantry. The primary suite with spa-like ensuite is on the main floor, with 2 more large bedrooms, a family room and 4-piece bath on the lower level. New hardwood floors, hot water on demand and a new heat pump. New windows and doors and Hardi plank siding. Large wrap-around deck and a covered front porch overlook the lawns, vegetable garden with cedar pergola and raised beds, and the firepit! You will appreciate the large storage area and separate double-car garage with 200 amp service on its own meter for your EV or welder. Lots of parking and room for your boat or RV with a 50 amp plug in. This convenient location is 15 min. from Nanaimo and Parksville. Close to great beaches, walking and bike trails, two boat launches, golf courses, and walking distance to Quality Foods, post office, pharmacy and the Nanoose elementary school! This is the perfect private, Nanoose Bay location! (id:46227)
Property Details
|
MLS® Number
|
976148 |
|
Property Type
|
Single Family |
|
Neigbourhood
|
Nanoose |
|
Features
|
Acreage, Private Setting, Southern Exposure, Other, Marine Oriented |
|
Parking Space Total
|
6 |
|
Structure
|
Shed, Workshop |
Building
|
Bathroom Total
|
3 |
|
Bedrooms Total
|
3 |
|
Constructed Date
|
1973 |
|
Cooling Type
|
Air Conditioned |
|
Fireplace Present
|
Yes |
|
Fireplace Total
|
2 |
|
Heating Fuel
|
Electric |
|
Heating Type
|
Baseboard Heaters, Heat Pump |
|
Size Interior
|
3042 Sqft |
|
Total Finished Area
|
2555 Sqft |
|
Type
|
House |
Land
|
Acreage
|
Yes |
|
Size Irregular
|
1.37 |
|
Size Total
|
1.37 Ac |
|
Size Total Text
|
1.37 Ac |
|
Zoning Description
|
Rs1 |
|
Zoning Type
|
Residential |
Rooms
| Level |
Type |
Length |
Width |
Dimensions |
|
Lower Level |
Bathroom |
|
|
5-Piece |
|
Lower Level |
Laundry Room |
|
|
13'10 x 12'4 |
|
Lower Level |
Recreation Room |
|
|
17'8 x 9'4 |
|
Lower Level |
Family Room |
|
|
16'9 x 15'2 |
|
Lower Level |
Bedroom |
|
|
13'11 x 12'5 |
|
Lower Level |
Bedroom |
|
|
17'1 x 10'6 |
|
Main Level |
Ensuite |
|
|
4-Piece |
|
Main Level |
Bathroom |
|
|
2-Piece |
|
Main Level |
Primary Bedroom |
|
|
13'5 x 11'4 |
|
Main Level |
Living Room |
|
|
15'7 x 14'10 |
|
Main Level |
Kitchen |
|
|
15'4 x 12'9 |
|
Main Level |
Dining Room |
|
|
16'10 x 9'5 |
https://www.realtor.ca/real-estate/27416316/2439-cross-rd-nanoose-bay-nanoose








