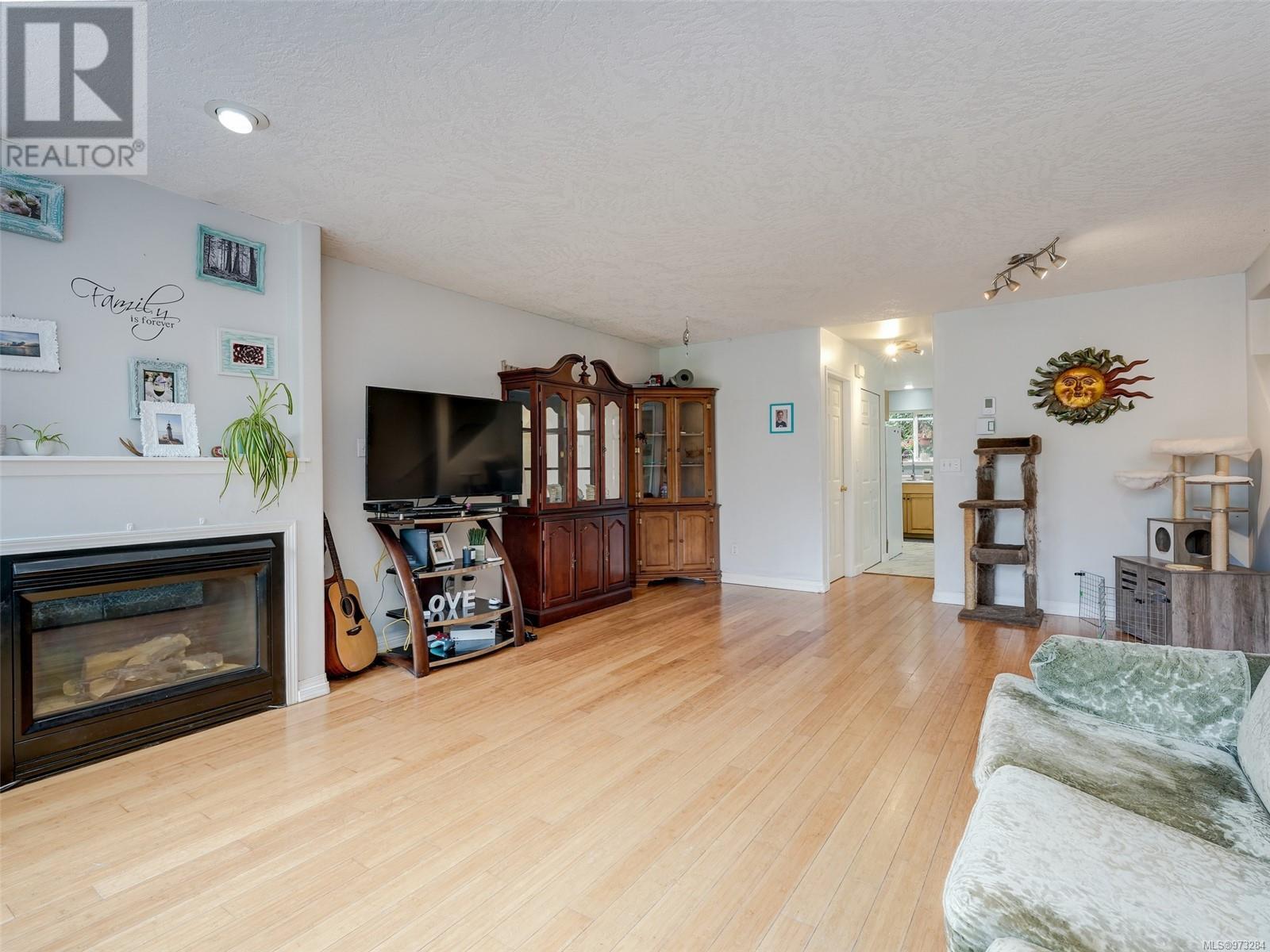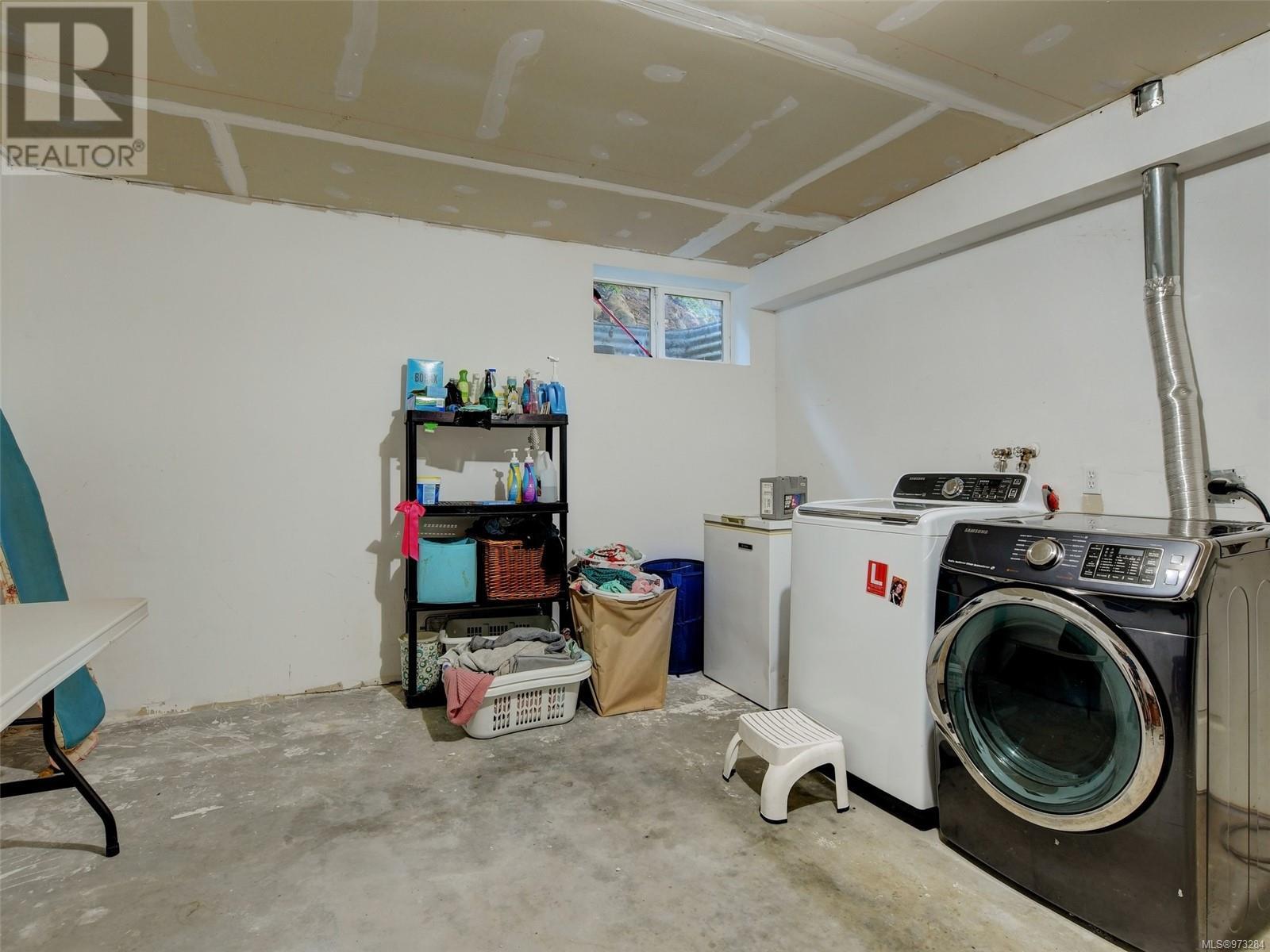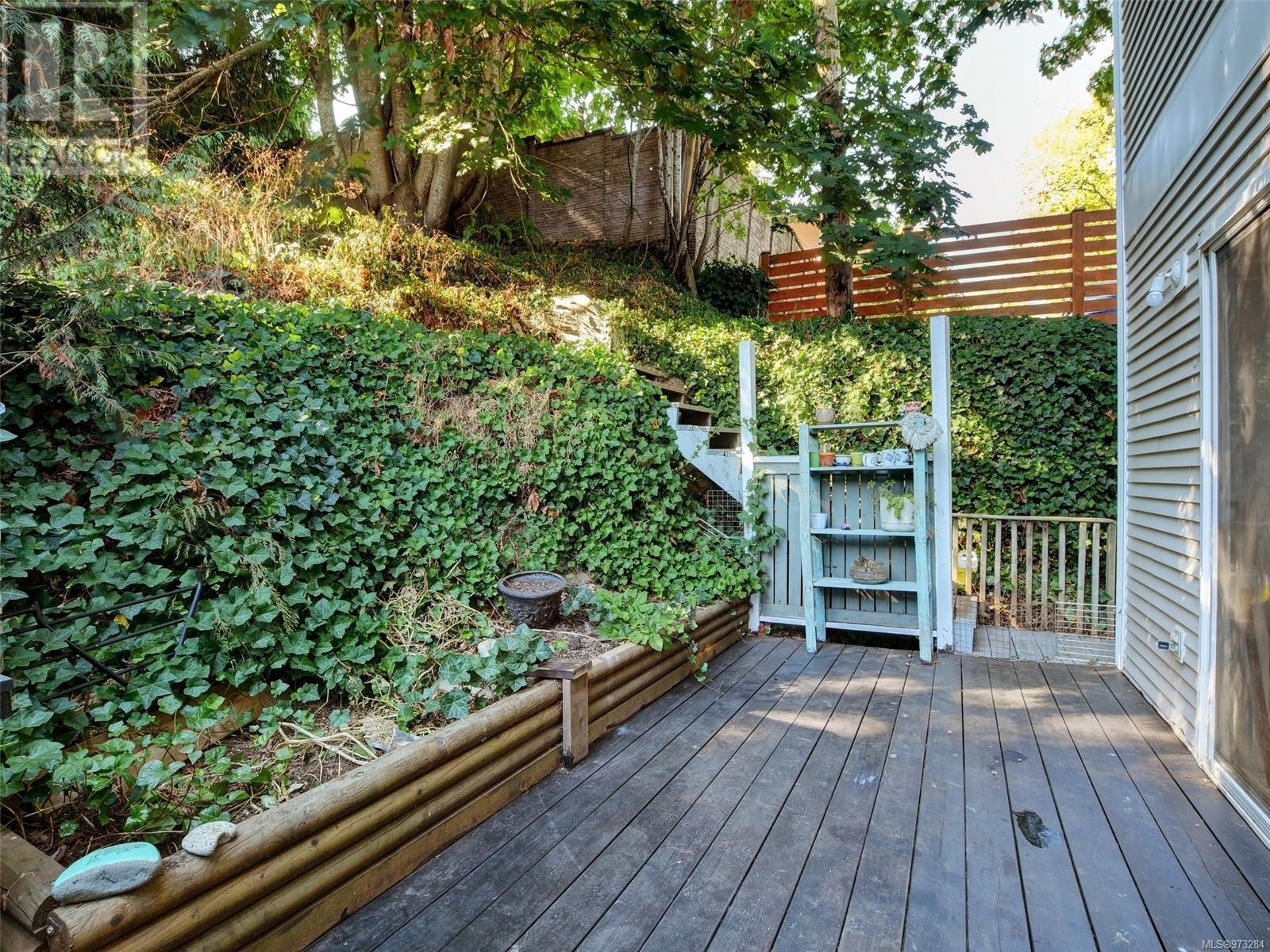3 Bedroom
3 Bathroom
2577 sqft
Fireplace
See Remarks
Baseboard Heaters
$659,000
Why rent when you can own... Welcome Home, step into the natural slate tile entry, light pours into your living room from the huge picture windows bamboo floors and the cozy propane fireplace warm the space. The open concept kitchen/dining room with brand new floors lets you entertain with family and friends and leads out a sliding glass door to your private deck great for your BBQ. Upstairs are three large bedrooms including the primary with walk-in closet, sitting area, and 4-piece ensuite. Lower level includes a double garage for all your toys or a huge workshop or potential suite, great storage room for crafts and hobbies this home has space for everyone. From your back deck and up the stairs is a huge backyard ready for your outdoor projects plans. Book your showing today! (id:46227)
Property Details
|
MLS® Number
|
973284 |
|
Property Type
|
Single Family |
|
Neigbourhood
|
Broomhill |
|
Community Features
|
Pets Allowed, Family Oriented |
|
Features
|
Private Setting, Wooded Area, Sloping, Rectangular |
|
Parking Space Total
|
3 |
|
Plan
|
Vis4696 |
|
View Type
|
Mountain View, Valley View |
Building
|
Bathroom Total
|
3 |
|
Bedrooms Total
|
3 |
|
Constructed Date
|
1999 |
|
Cooling Type
|
See Remarks |
|
Fireplace Present
|
Yes |
|
Fireplace Total
|
1 |
|
Heating Fuel
|
Electric, Propane |
|
Heating Type
|
Baseboard Heaters |
|
Size Interior
|
2577 Sqft |
|
Total Finished Area
|
1979 Sqft |
|
Type
|
Duplex |
Land
|
Acreage
|
No |
|
Size Irregular
|
7840 |
|
Size Total
|
7840 Sqft |
|
Size Total Text
|
7840 Sqft |
|
Zoning Type
|
Residential |
Rooms
| Level |
Type |
Length |
Width |
Dimensions |
|
Second Level |
Bedroom |
12 ft |
9 ft |
12 ft x 9 ft |
|
Second Level |
Bedroom |
11 ft |
10 ft |
11 ft x 10 ft |
|
Second Level |
Bathroom |
8 ft |
5 ft |
8 ft x 5 ft |
|
Second Level |
Ensuite |
11 ft |
5 ft |
11 ft x 5 ft |
|
Second Level |
Primary Bedroom |
18 ft |
14 ft |
18 ft x 14 ft |
|
Lower Level |
Laundry Room |
19 ft |
14 ft |
19 ft x 14 ft |
|
Main Level |
Dining Room |
14 ft |
11 ft |
14 ft x 11 ft |
|
Main Level |
Kitchen |
11 ft |
9 ft |
11 ft x 9 ft |
|
Main Level |
Bathroom |
7 ft |
4 ft |
7 ft x 4 ft |
|
Main Level |
Living Room |
21 ft |
15 ft |
21 ft x 15 ft |
|
Main Level |
Entrance |
15 ft |
4 ft |
15 ft x 4 ft |
|
Main Level |
Porch |
5 ft |
5 ft |
5 ft x 5 ft |
https://www.realtor.ca/real-estate/27293410/2436-otter-point-rd-sooke-broomhill


























































