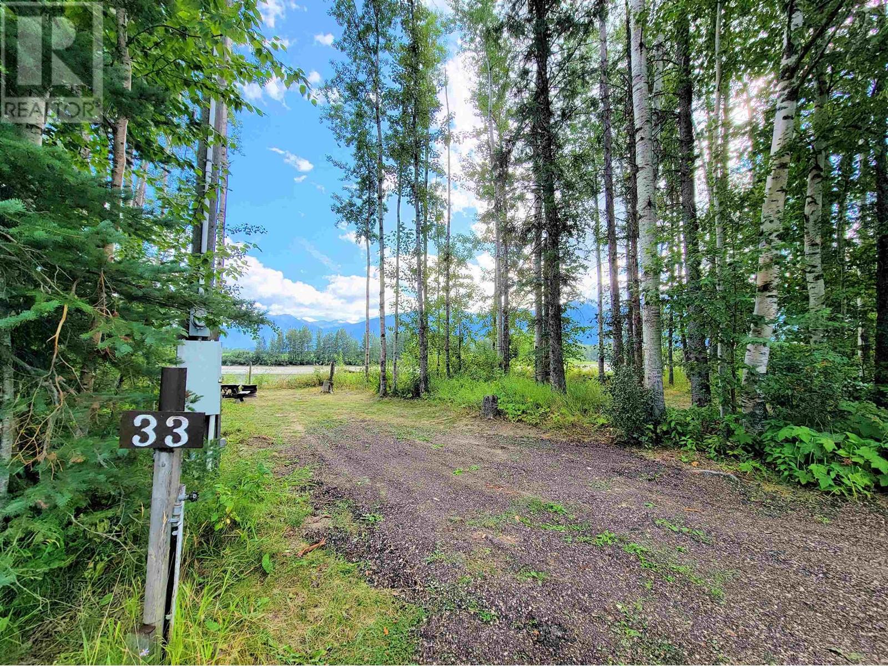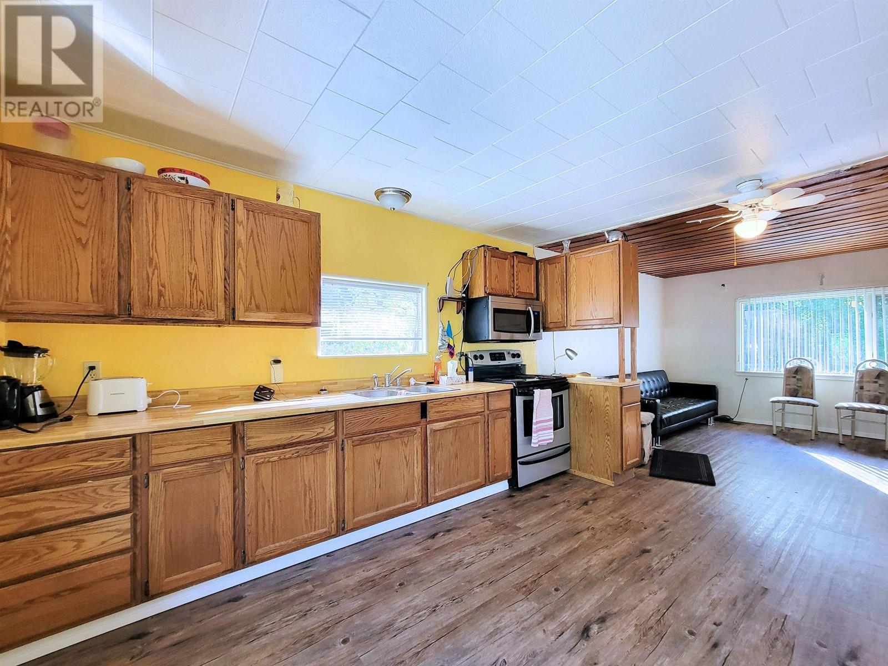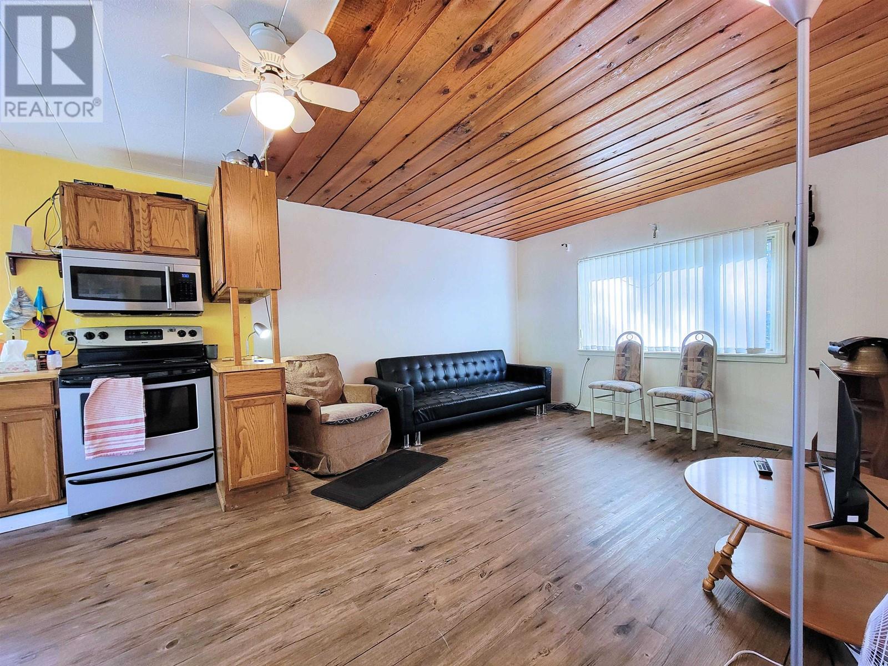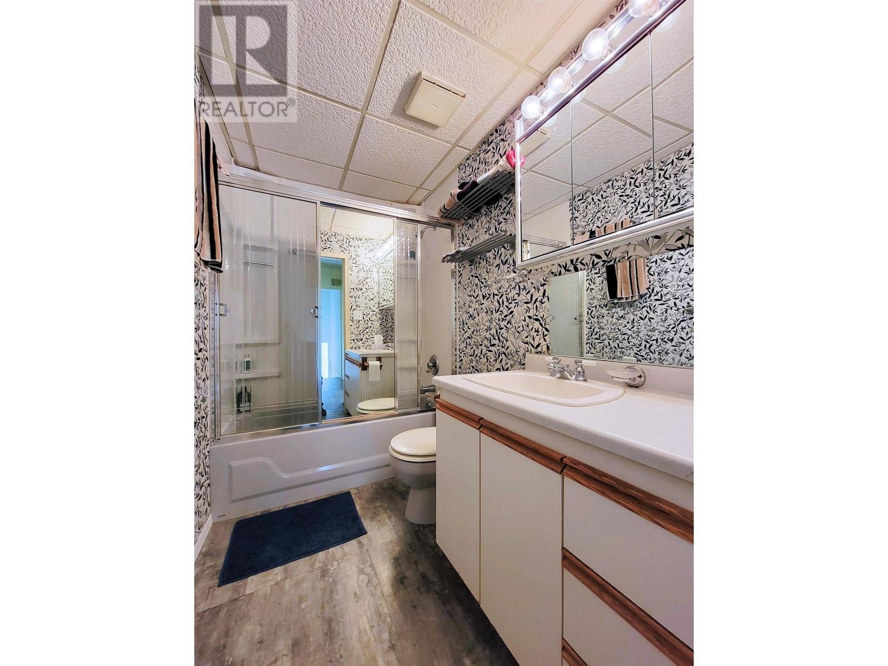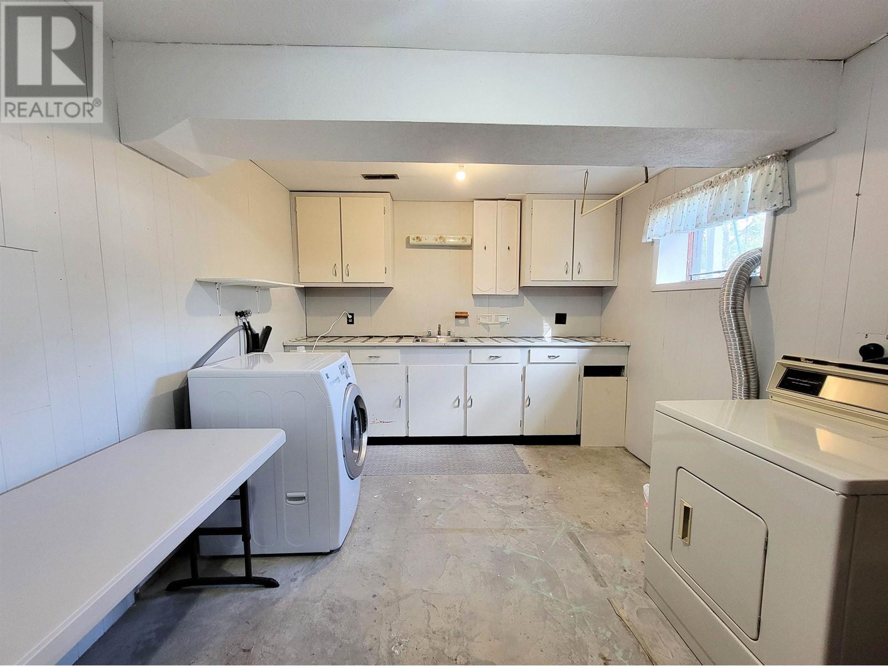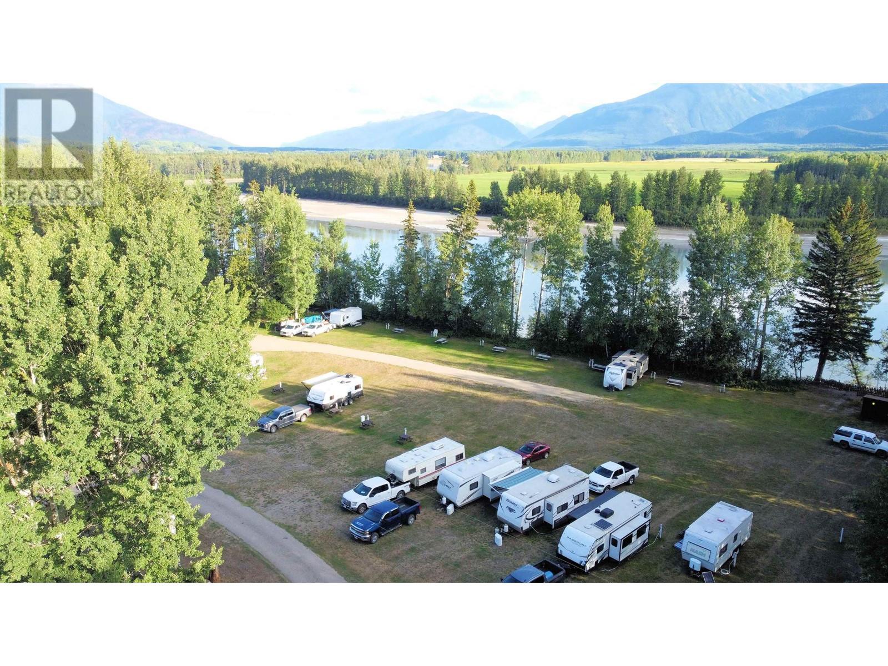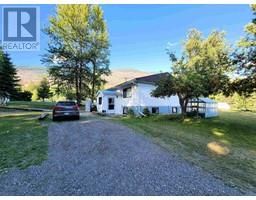4 Bedroom
2 Bathroom
1328 sqft
Split Level Entry
Acreage
$697,700
A nature lover's paradise in Robson Valley nestled between the majestic Rocky and Cariboo Mountains, Beaverview RV Park and Campground is just a stone's throw away from the renowned Jasper National Park. Only 2km from the town of McBride, this property offers a blend of wilderness and convenience. It includes a check-in office and charming detached home, with 2-bedroom basement suite, on 14.73 acre with over 700 feet of direct access to the river, offering breathtaking views. 20’ x 30’ Workshop. Zoning (RC2, RR1 & Ru2) allows for boat launces, golf course, restaurants, convenience grocery/gifts store, up to 50 Campsites, 15 cabins and 2 residential detached dwellings. The current operating season is May 1st-Sep 30th and has year-round rent potential by simply adding cabins for snowmobilers. All measurement approximate and to be verified by buyer if deemed important. (id:46227)
Property Details
|
MLS® Number
|
R2918472 |
|
Property Type
|
Single Family |
Building
|
Bathroom Total
|
2 |
|
Bedrooms Total
|
4 |
|
Architectural Style
|
Split Level Entry |
|
Basement Development
|
Finished |
|
Basement Type
|
N/a (finished) |
|
Constructed Date
|
1970 |
|
Construction Style Attachment
|
Detached |
|
Foundation Type
|
Concrete Perimeter |
|
Heating Fuel
|
Propane |
|
Roof Material
|
Metal |
|
Roof Style
|
Conventional |
|
Stories Total
|
2 |
|
Size Interior
|
1328 Sqft |
|
Type
|
House |
Parking
Land
|
Acreage
|
Yes |
|
Size Irregular
|
641638.8 |
|
Size Total
|
641638.8 Sqft |
|
Size Total Text
|
641638.8 Sqft |
Rooms
| Level |
Type |
Length |
Width |
Dimensions |
|
Lower Level |
Kitchen |
10 ft ,1 in |
11 ft ,6 in |
10 ft ,1 in x 11 ft ,6 in |
|
Lower Level |
Living Room |
12 ft ,1 in |
12 ft ,2 in |
12 ft ,1 in x 12 ft ,2 in |
|
Lower Level |
Bedroom 3 |
7 ft ,1 in |
9 ft ,1 in |
7 ft ,1 in x 9 ft ,1 in |
|
Lower Level |
Bedroom 4 |
10 ft ,1 in |
11 ft ,1 in |
10 ft ,1 in x 11 ft ,1 in |
|
Lower Level |
Utility Room |
5 ft ,1 in |
12 ft ,1 in |
5 ft ,1 in x 12 ft ,1 in |
|
Main Level |
Kitchen |
12 ft ,1 in |
13 ft ,6 in |
12 ft ,1 in x 13 ft ,6 in |
|
Main Level |
Living Room |
12 ft ,6 in |
12 ft ,1 in |
12 ft ,6 in x 12 ft ,1 in |
|
Main Level |
Foyer |
9 ft |
11 ft ,1 in |
9 ft x 11 ft ,1 in |
|
Main Level |
Primary Bedroom |
9 ft ,7 in |
13 ft ,1 in |
9 ft ,7 in x 13 ft ,1 in |
|
Main Level |
Bedroom 2 |
7 ft ,1 in |
8 ft ,7 in |
7 ft ,1 in x 8 ft ,7 in |
|
Main Level |
Office |
7 ft ,4 in |
11 ft ,4 in |
7 ft ,4 in x 11 ft ,4 in |
https://www.realtor.ca/real-estate/27334260/2435-e-16-highway-mcbride






















