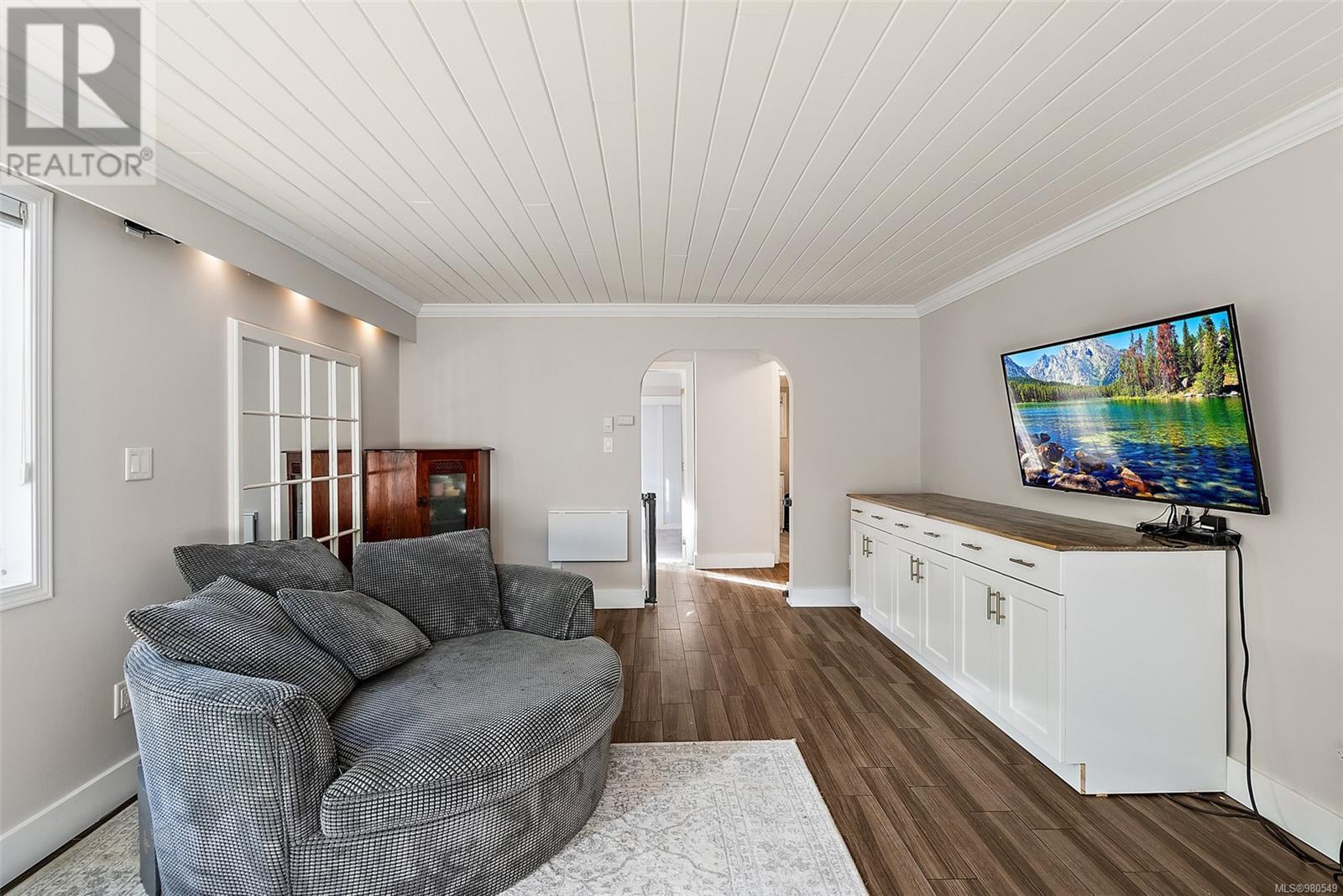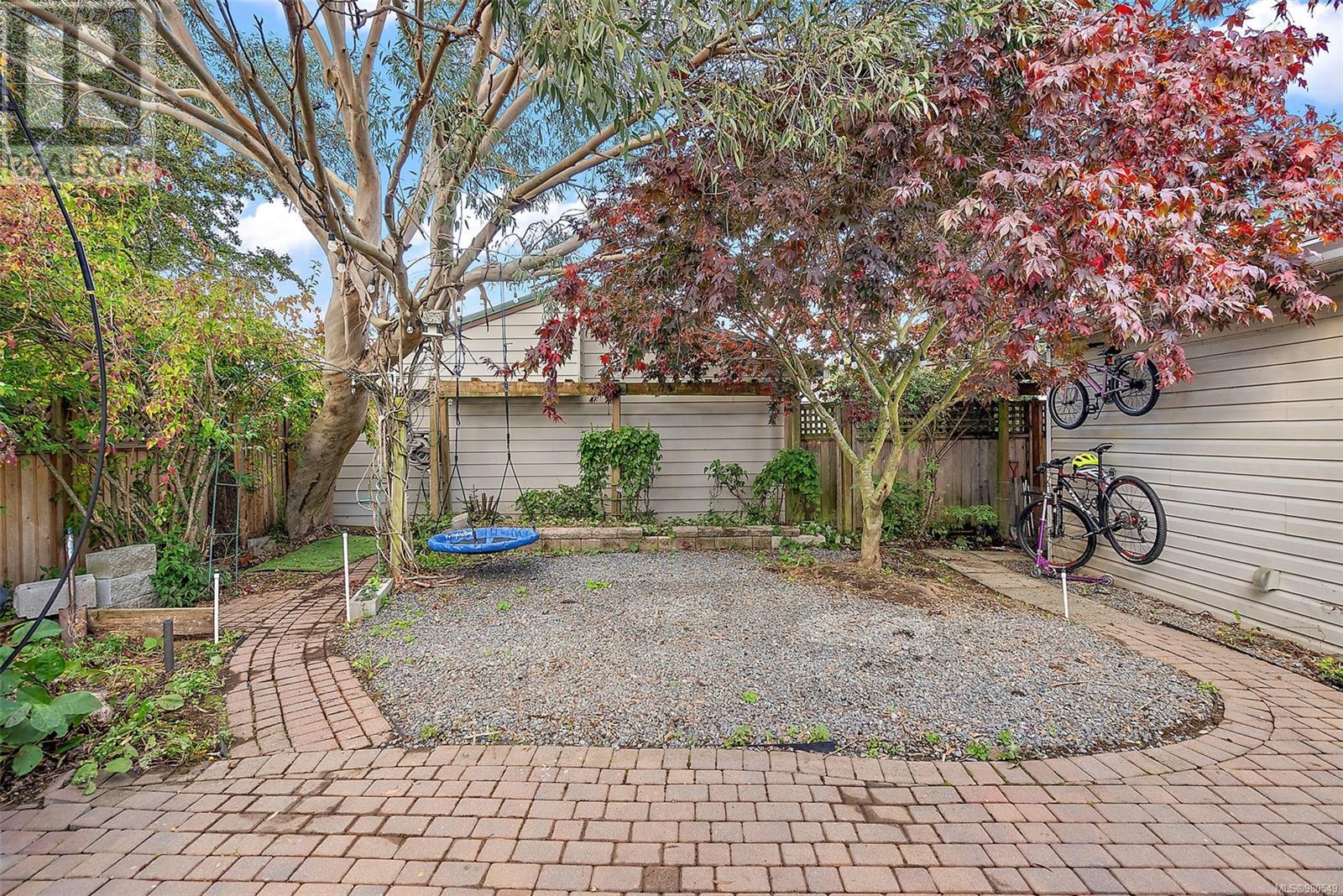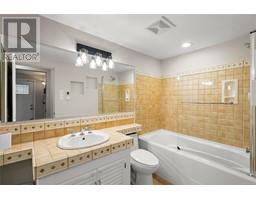3 Bedroom
2 Bathroom
2840 sqft
Character
Fireplace
None
Baseboard Heaters
$979,000
Rarely do homes of this calibre come up on lower Amherst, one of the most desirable streets of Sidney. This lovely rancher offers the perfect blend of comfort & convenience in one of Sidney’s most sought-after neighborhoods. With 3 bedrooms, a versatile den, & 2 well-appointed bathrooms, this home is perfect for families and those seeking extra space. Step inside to discover a bright & inviting layout, featuring a modern kitchen equipped with stainless steel appliances & ample storage. The lovingly maintained interiors boast plenty of natural light, creating a warm & welcoming atmosphere. Outside you can enjoy a quiet & peaceful oasis, multiple vegetable gardens, & well-established raspberry & blackberry plants. An amazing accessory building provides endless possibilities—use it as a home office, workshop, or additional guest space. The expansive yard is perfect for entertaining or enjoying quiet evenings under the stars. Located near top-rated schools and all the amenities Sidney has to offer - this home truly embodies life on the Saanich Peninsula, at its best. Don’t miss your chance to experience the beauty and charm of Sidney by the Sea! (id:46227)
Property Details
|
MLS® Number
|
980549 |
|
Property Type
|
Single Family |
|
Neigbourhood
|
Sidney North-East |
|
Features
|
Level Lot, Private Setting |
|
Parking Space Total
|
1 |
|
Plan
|
Vip1197a |
Building
|
Bathroom Total
|
2 |
|
Bedrooms Total
|
3 |
|
Architectural Style
|
Character |
|
Constructed Date
|
1971 |
|
Cooling Type
|
None |
|
Fireplace Present
|
Yes |
|
Fireplace Total
|
2 |
|
Heating Fuel
|
Electric, Natural Gas, Other |
|
Heating Type
|
Baseboard Heaters |
|
Size Interior
|
2840 Sqft |
|
Total Finished Area
|
1793 Sqft |
|
Type
|
House |
Land
|
Acreage
|
No |
|
Size Irregular
|
5000 |
|
Size Total
|
5000 Sqft |
|
Size Total Text
|
5000 Sqft |
|
Zoning Type
|
Residential |
Rooms
| Level |
Type |
Length |
Width |
Dimensions |
|
Second Level |
Storage |
|
|
6' x 6' |
|
Second Level |
Studio |
|
|
13' x 19' |
|
Main Level |
Entrance |
|
|
5' x 4' |
|
Main Level |
Bathroom |
|
|
4-Piece |
|
Main Level |
Bathroom |
|
|
3-Piece |
|
Main Level |
Living Room |
|
|
20' x 13' |
|
Main Level |
Dining Room |
|
|
11' x 7' |
|
Main Level |
Kitchen |
|
|
13' x 12' |
|
Main Level |
Family Room |
|
|
11' x 9' |
|
Main Level |
Bedroom |
|
|
9' x 10' |
|
Main Level |
Bedroom |
|
|
7' x 9' |
|
Main Level |
Primary Bedroom |
|
|
10' x 16' |
|
Other |
Attic (finished) |
|
|
11' x 8' |
|
Other |
Loft |
|
|
13' x 11' |
https://www.realtor.ca/real-estate/27641962/2432-amherst-ave-sidney-sidney-north-east








































































