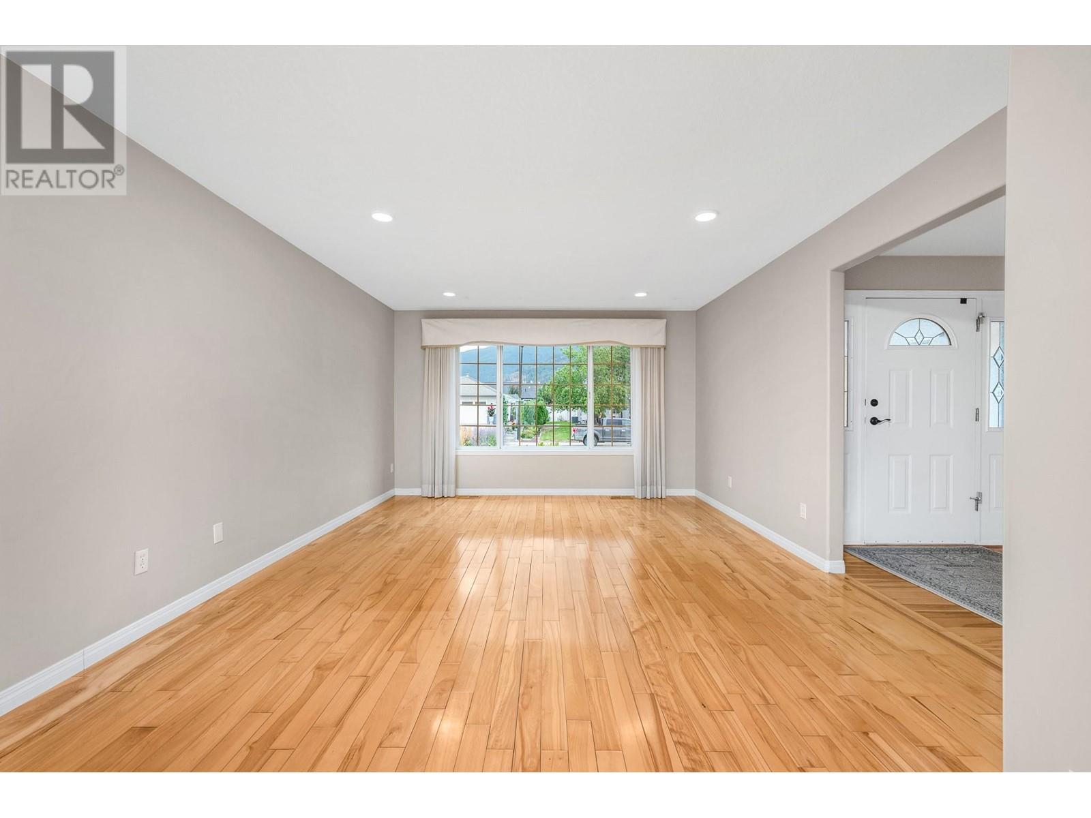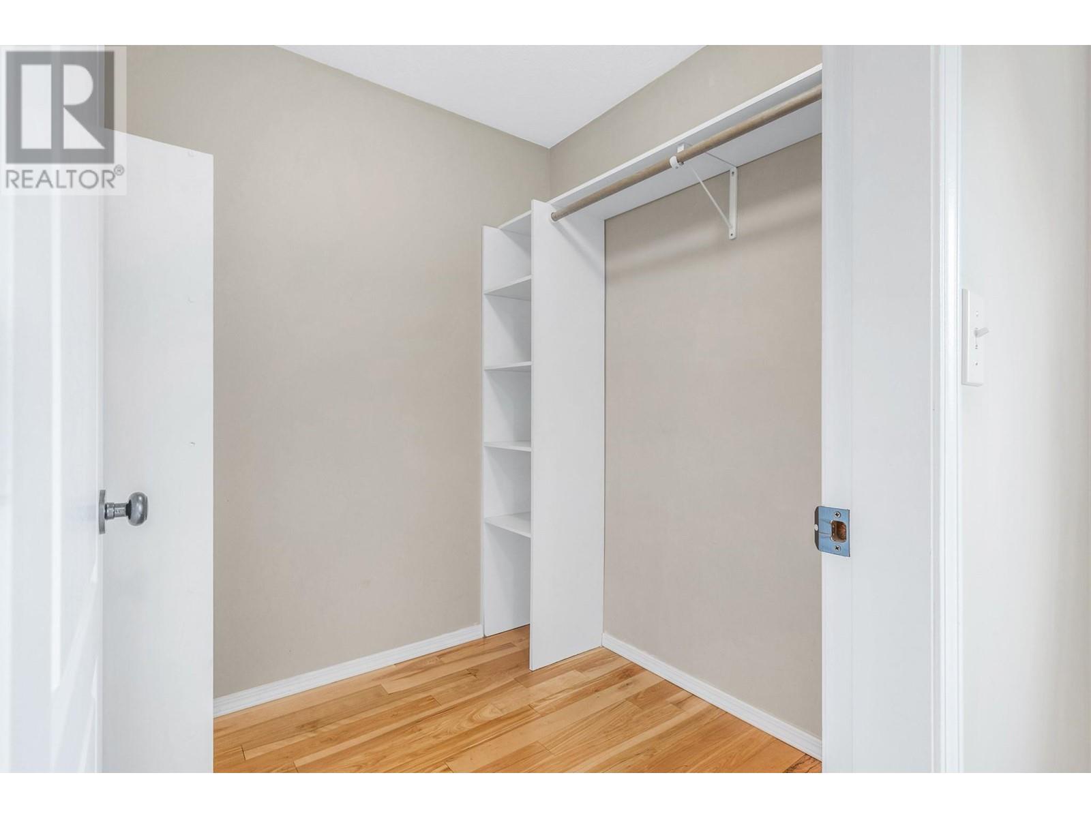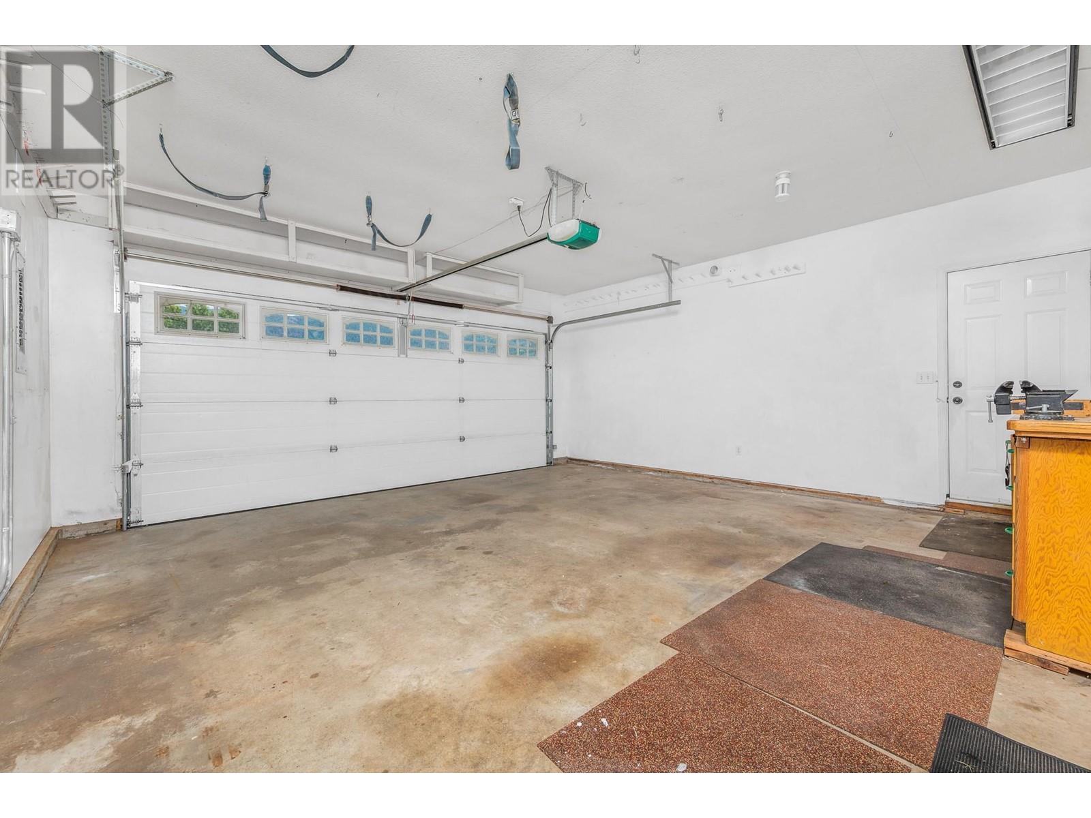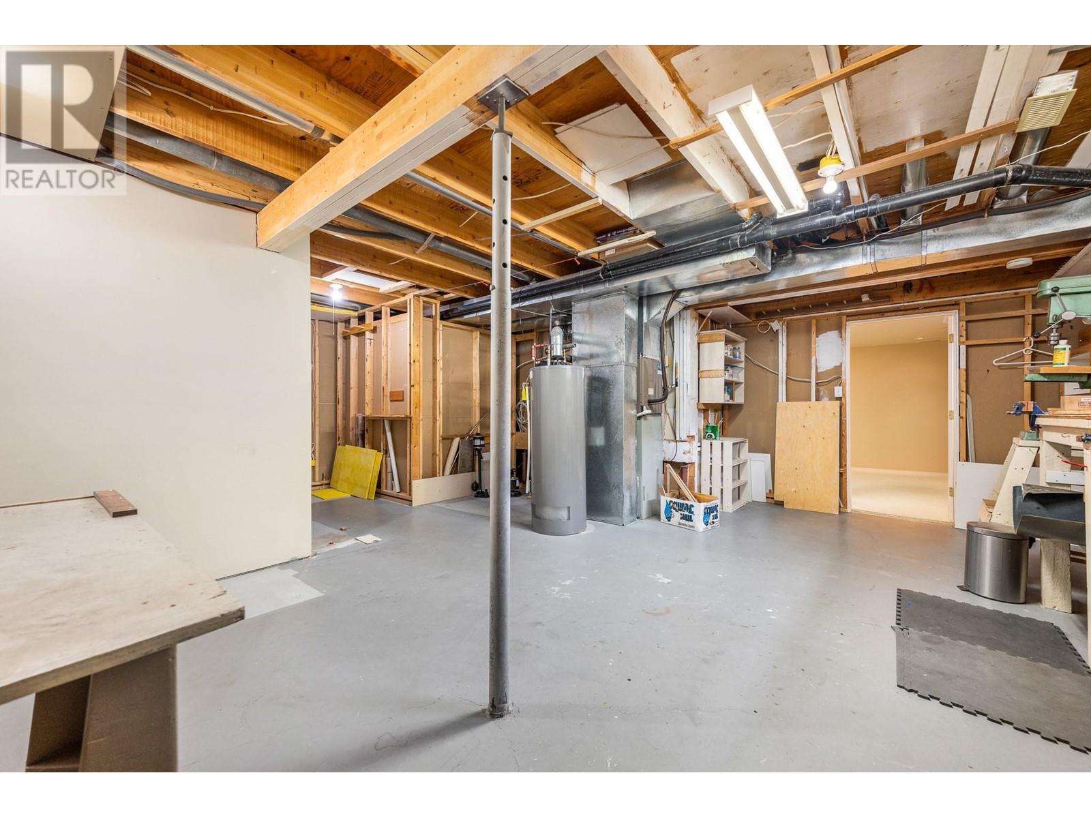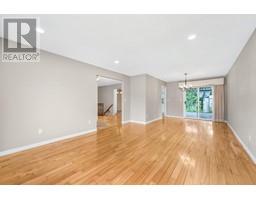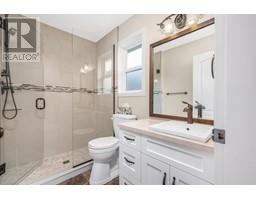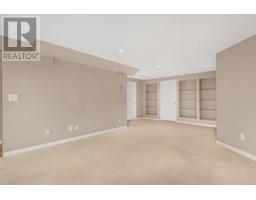5 Bedroom
3 Bathroom
2564 sqft
Fireplace
Central Air Conditioning
Forced Air
Underground Sprinkler
$729,900
Step into this spotless, move-in ready 5-bedroom, 2.5-bathroom rancher, a perfect fit for both young families and empty nesters. Inside, you'll love the bright and airy feel with all of the natural light streaming through the large windows. The light coloured hardwood floors throughout and a freshly updated kitchen with, modern white cabinetry and quartz countertops add to the cheer of this home. Direct access to a huge covered deck for dinner outside, on those warm summer evenings. The large main floor laundry room is perfect for main floor living. Downstairs, the finished basement offers a spacious recreation room with nice sized windows and a cozy stone-faced gas fireplace. The two large bedrooms are perfect for older children or guests, plus a large unfinished area that could serve as extra storage space or, be transformed into a workshop. The private yard is a nice retreat, with mature cedar hedges, perennial beds, and underground irrigation for easy maintenance. Loads of parking with the double garage and large driveway, there’s even room for your boat or RV! Only minutes from Armstrong's downtown and both elementary and high schools. As well, enjoy the convenience of a level walk to nearby amenities like the Royal York golf course, with its great Overlander Restaurant or, for a quick coffe with friends at the nearby Tim Hortons. Slow down the pace in this friendly ""old school"" neighbourhood, within the small town charm, of the rural community of Armstrong. (id:46227)
Property Details
|
MLS® Number
|
10324111 |
|
Property Type
|
Single Family |
|
Neigbourhood
|
Armstrong/ Spall. |
|
Parking Space Total
|
5 |
|
View Type
|
Mountain View |
Building
|
Bathroom Total
|
3 |
|
Bedrooms Total
|
5 |
|
Appliances
|
Refrigerator, Dishwasher, Dryer, Range - Electric, Washer |
|
Basement Type
|
Full |
|
Constructed Date
|
1993 |
|
Construction Style Attachment
|
Detached |
|
Cooling Type
|
Central Air Conditioning |
|
Exterior Finish
|
Vinyl Siding |
|
Fireplace Fuel
|
Gas |
|
Fireplace Present
|
Yes |
|
Fireplace Type
|
Unknown |
|
Flooring Type
|
Carpeted, Hardwood |
|
Half Bath Total
|
1 |
|
Heating Type
|
Forced Air |
|
Roof Material
|
Asphalt Shingle |
|
Roof Style
|
Unknown |
|
Stories Total
|
1 |
|
Size Interior
|
2564 Sqft |
|
Type
|
House |
|
Utility Water
|
Municipal Water |
Parking
Land
|
Acreage
|
No |
|
Fence Type
|
Page Wire |
|
Landscape Features
|
Underground Sprinkler |
|
Sewer
|
Municipal Sewage System |
|
Size Irregular
|
0.15 |
|
Size Total
|
0.15 Ac|under 1 Acre |
|
Size Total Text
|
0.15 Ac|under 1 Acre |
|
Zoning Type
|
Residential |
Rooms
| Level |
Type |
Length |
Width |
Dimensions |
|
Basement |
Storage |
|
|
24'3'' x 20' |
|
Basement |
Bedroom |
|
|
12'8'' x 16'3'' |
|
Basement |
Bedroom |
|
|
15'11'' x 14'1'' |
|
Basement |
Recreation Room |
|
|
33'10'' x 17'3'' |
|
Basement |
2pc Bathroom |
|
|
9'1'' x 5'1'' |
|
Main Level |
Laundry Room |
|
|
7'7'' x 6' |
|
Main Level |
Foyer |
|
|
6'7'' x 7'1'' |
|
Main Level |
4pc Bathroom |
|
|
5' x 7'11'' |
|
Main Level |
Bedroom |
|
|
10' x 11' |
|
Main Level |
Bedroom |
|
|
10'8'' x 9'1'' |
|
Main Level |
3pc Ensuite Bath |
|
|
5'1'' x 8' |
|
Main Level |
Primary Bedroom |
|
|
14'1'' x 12'9'' |
|
Main Level |
Dining Nook |
|
|
13'11'' x 11'1'' |
|
Main Level |
Living Room |
|
|
13'1'' x 15'11'' |
|
Main Level |
Dining Room |
|
|
10'1'' x 9'11'' |
|
Main Level |
Kitchen |
|
|
10'6'' x 11'1'' |
https://www.realtor.ca/real-estate/27422239/2427-bradley-drive-armstrong-armstrong-spall















