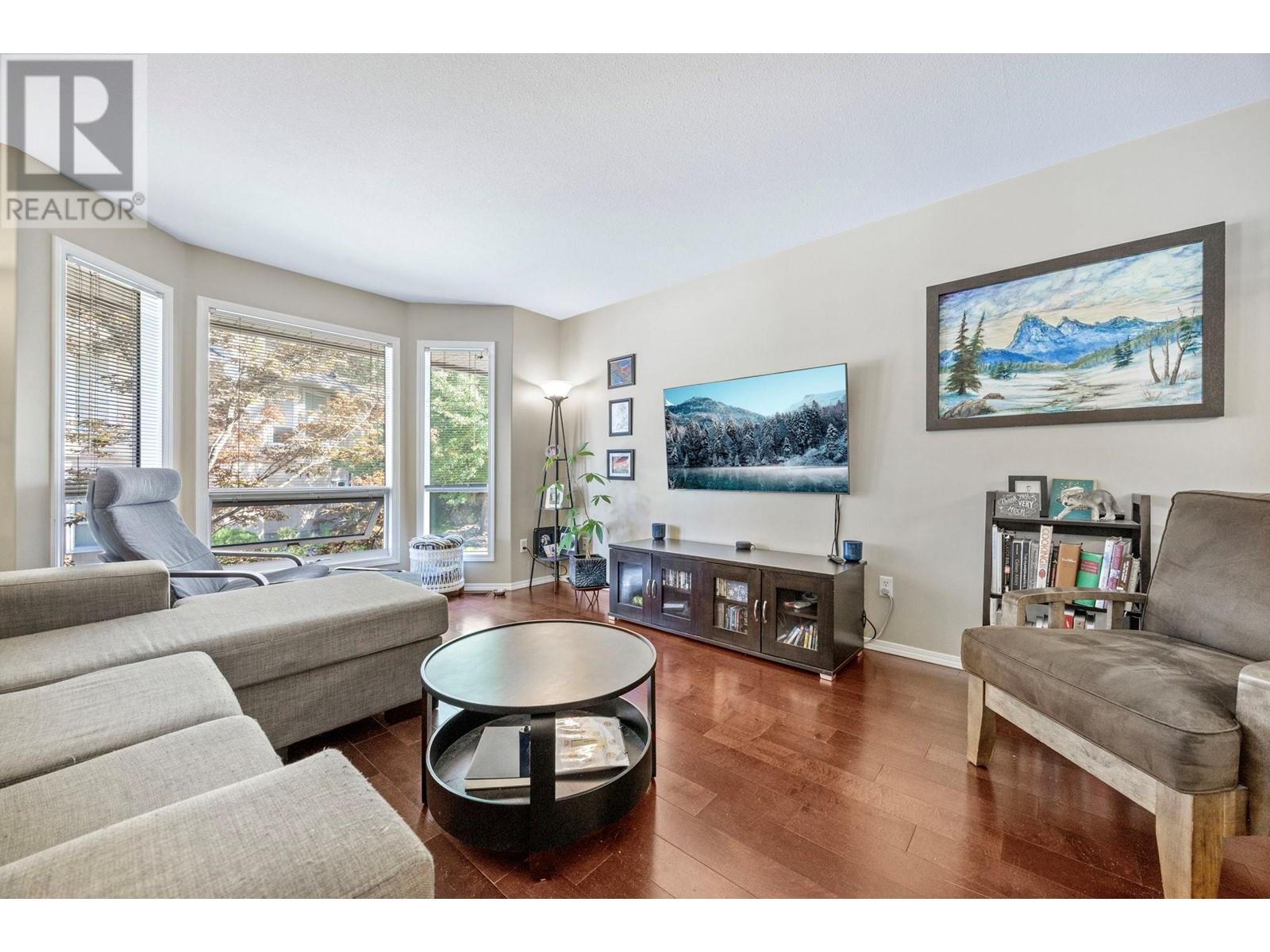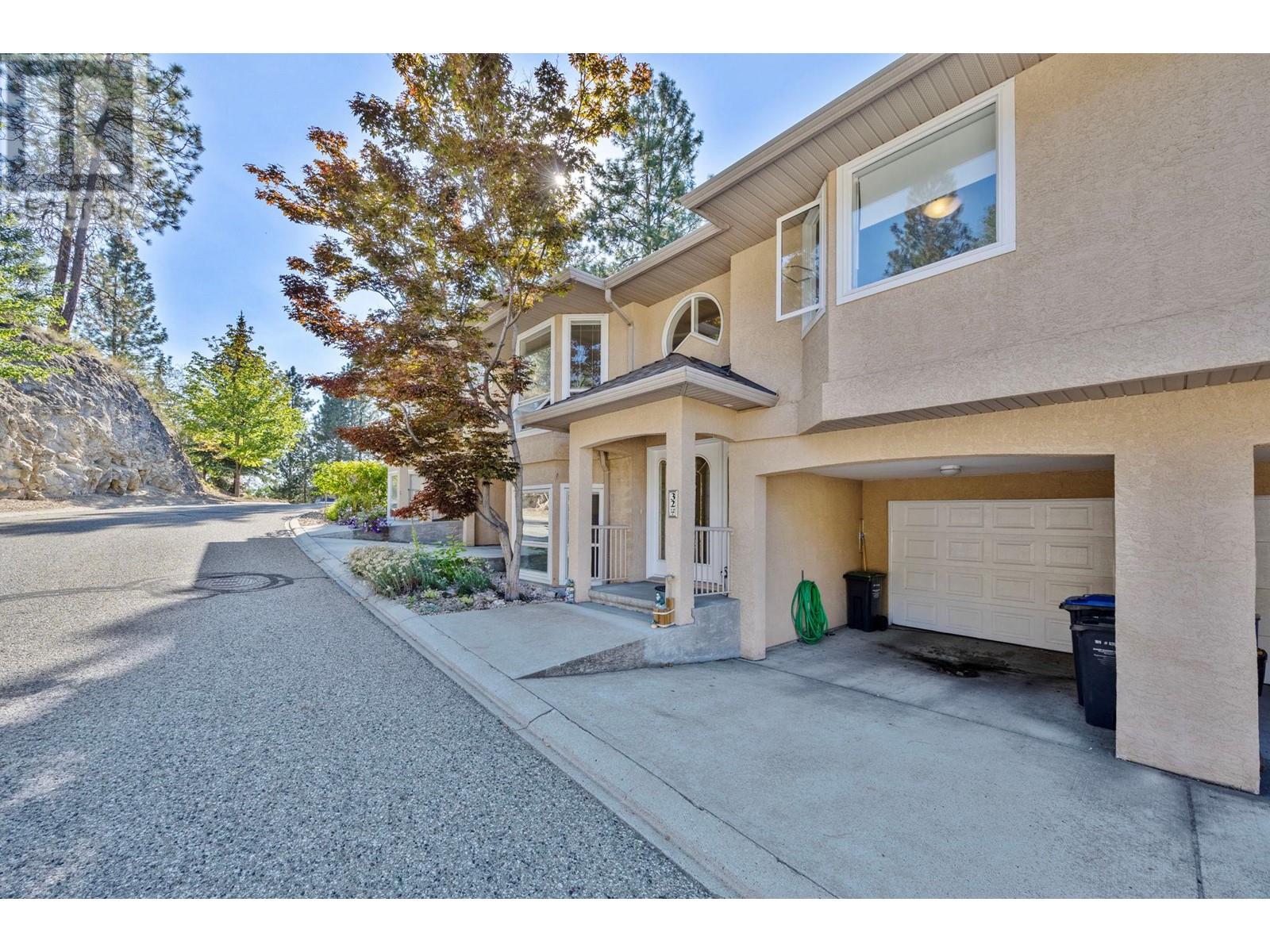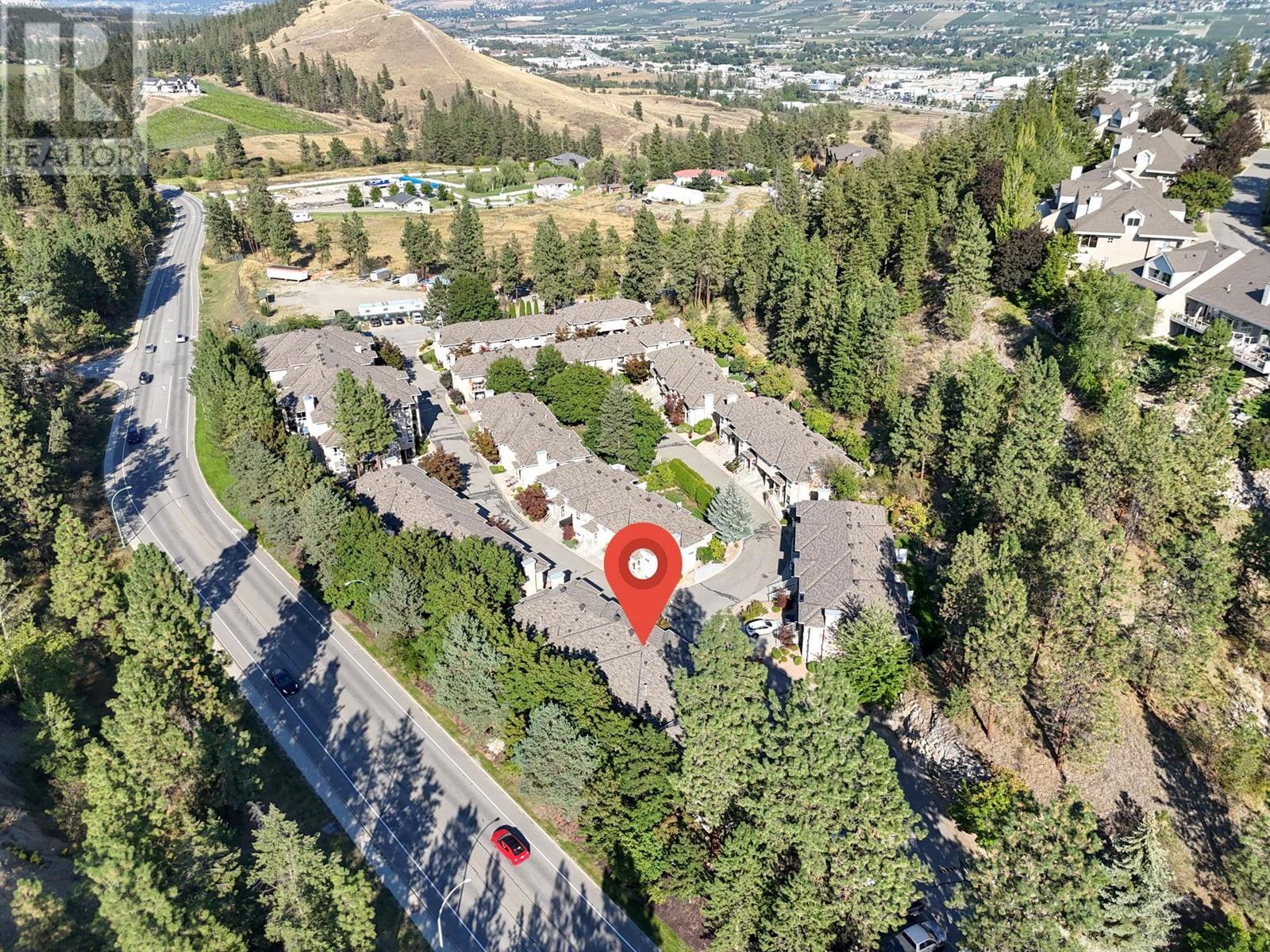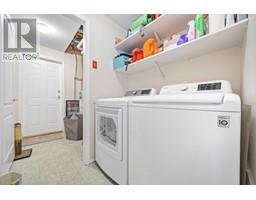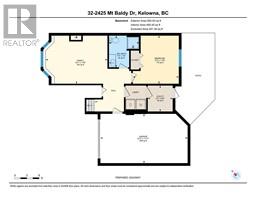3 Bedroom
3 Bathroom
1526 sqft
Central Air Conditioning
See Remarks
Underground Sprinkler
$674,900Maintenance,
$509.93 Monthly
Looking for the perfect blend of style, space, and serenity? This stunning 3-bedroom, 3-bathroom home in the highly coveted Dilworth Mountain neighbourhood is calling your name! Step into the open-concept living area, featuring sleek white cabinetry, stainless steel appliances, and a pantry area that makes every meal a breeze. You’ll love the seamless flow from kitchen to the large entertaining deck—ideal for sipping morning coffee or hosting BBQs with friends. The master bedroom is a true retreat, with a walk-in closet, full ensuite, and your very own walk-out balcony—hello, relaxation! Need more space? The third bedroom is located on the lower level, complete with its own bathroom, living room, and private entrance—perfect for a roommate, teens, or extended family. The outdoor spaces are just as inviting, with a peaceful yard surrounded by green space, offering tranquility right in your backyard. Plus, pets are welcome (some restrictions)! Located close to top-notch schools and all the amenities you need, this home is not just a place to live—it's a lifestyle! Ready to experience Dilworth Mountain living at its finest? Don’t wait—schedule your viewing today! (id:46227)
Property Details
|
MLS® Number
|
10323683 |
|
Property Type
|
Single Family |
|
Neigbourhood
|
Dilworth Mountain |
|
Community Name
|
Cassiar Meadows |
|
Features
|
One Balcony |
|
Parking Space Total
|
2 |
Building
|
Bathroom Total
|
3 |
|
Bedrooms Total
|
3 |
|
Basement Type
|
Partial |
|
Constructed Date
|
1996 |
|
Construction Style Attachment
|
Attached |
|
Cooling Type
|
Central Air Conditioning |
|
Exterior Finish
|
Stucco |
|
Fire Protection
|
Security System |
|
Flooring Type
|
Carpeted, Ceramic Tile, Hardwood, Linoleum |
|
Heating Type
|
See Remarks |
|
Roof Material
|
Asphalt Shingle |
|
Roof Style
|
Unknown |
|
Stories Total
|
2 |
|
Size Interior
|
1526 Sqft |
|
Type
|
Row / Townhouse |
|
Utility Water
|
Municipal Water |
Parking
Land
|
Acreage
|
No |
|
Landscape Features
|
Underground Sprinkler |
|
Sewer
|
Municipal Sewage System |
|
Size Total Text
|
Under 1 Acre |
|
Zoning Type
|
Unknown |
Rooms
| Level |
Type |
Length |
Width |
Dimensions |
|
Basement |
Other |
|
|
11'11'' x 21'3'' |
|
Basement |
Utility Room |
|
|
6'4'' x 6'1'' |
|
Basement |
Recreation Room |
|
|
11'8'' x 15'1'' |
|
Basement |
Bedroom |
|
|
11'8'' x 11'2'' |
|
Basement |
3pc Bathroom |
|
|
7'8'' x 7'4'' |
|
Main Level |
4pc Bathroom |
|
|
7'5'' x 4'10'' |
|
Main Level |
3pc Ensuite Bath |
|
|
7'7'' x 4'11'' |
|
Main Level |
Bedroom |
|
|
12'1'' x 13'2'' |
|
Main Level |
Primary Bedroom |
|
|
13'2'' x 13'0'' |
|
Main Level |
Kitchen |
|
|
8'11'' x 17'7'' |
|
Main Level |
Dining Room |
|
|
9'3'' x 12'0'' |
|
Main Level |
Living Room |
|
|
14'11'' x 11'11'' |
https://www.realtor.ca/real-estate/27393183/2425-mount-baldy-drive-unit-32-kelowna-dilworth-mountain




