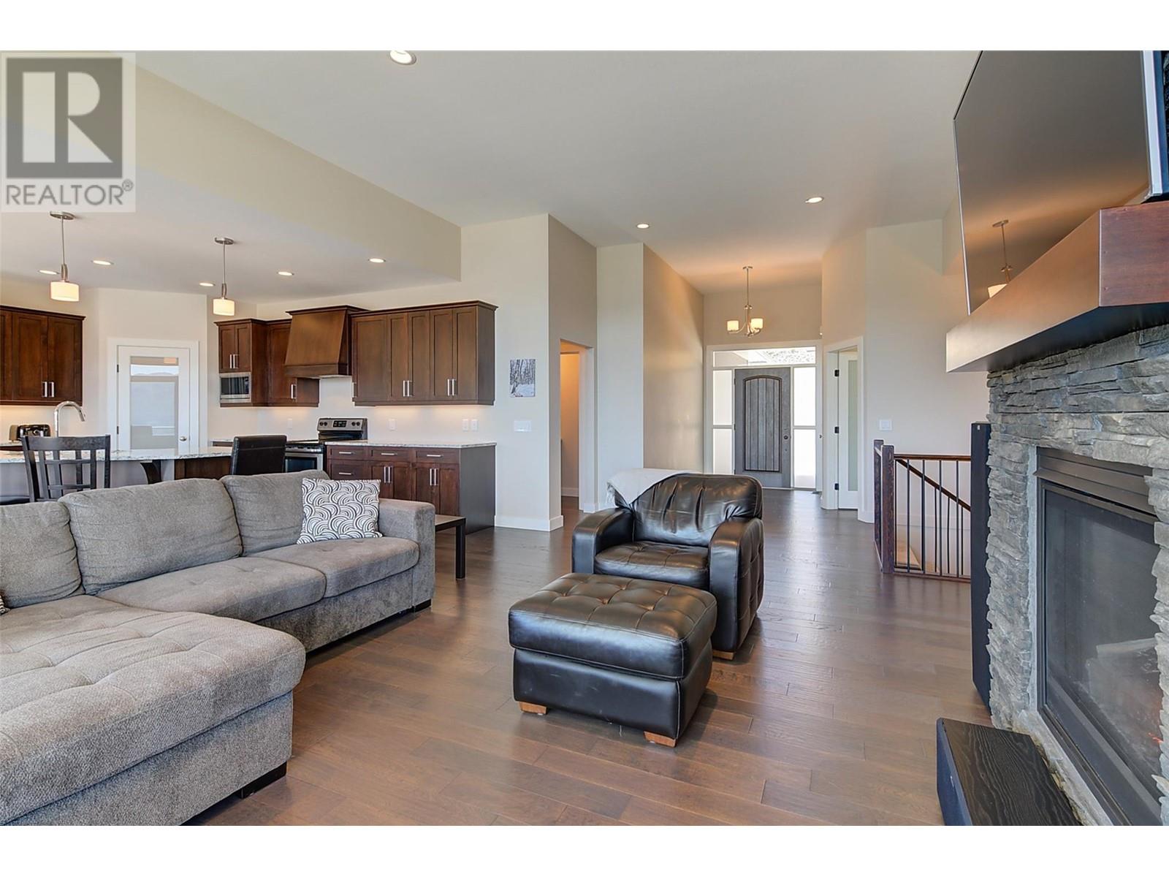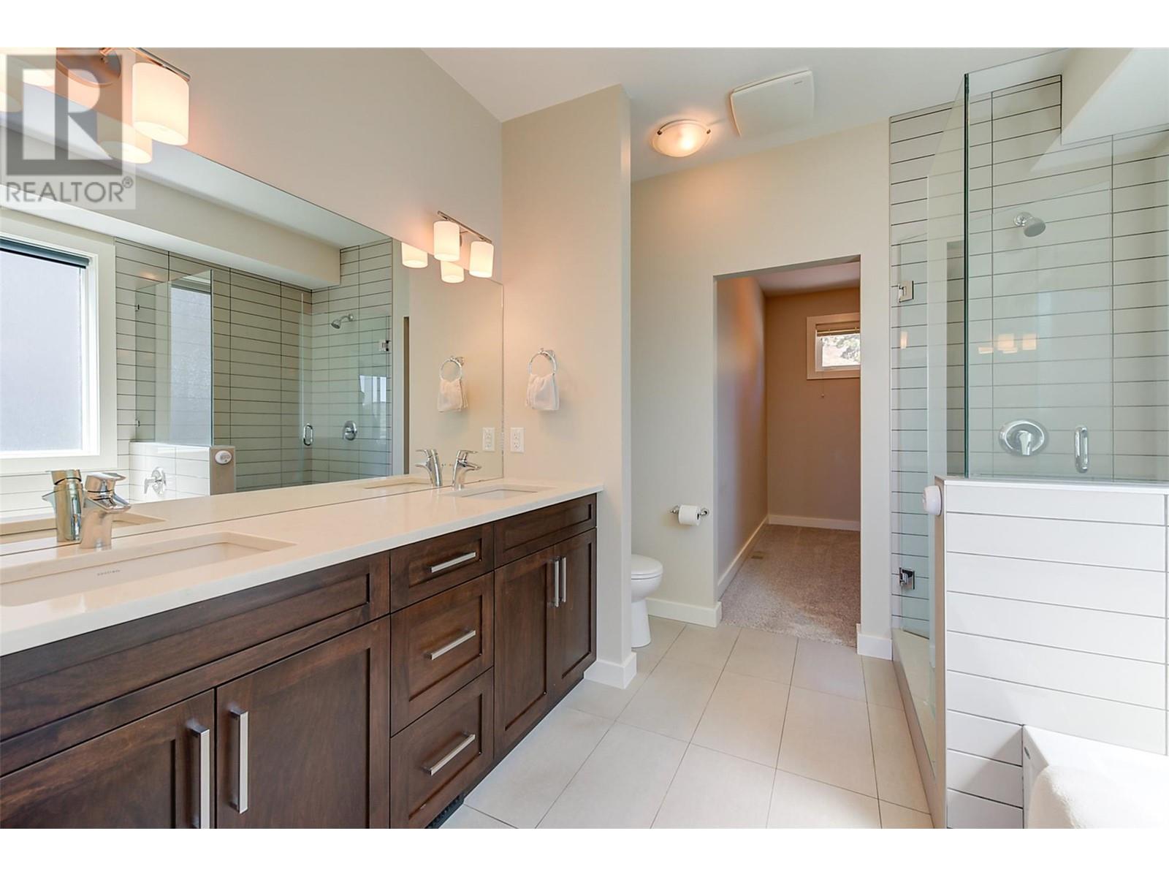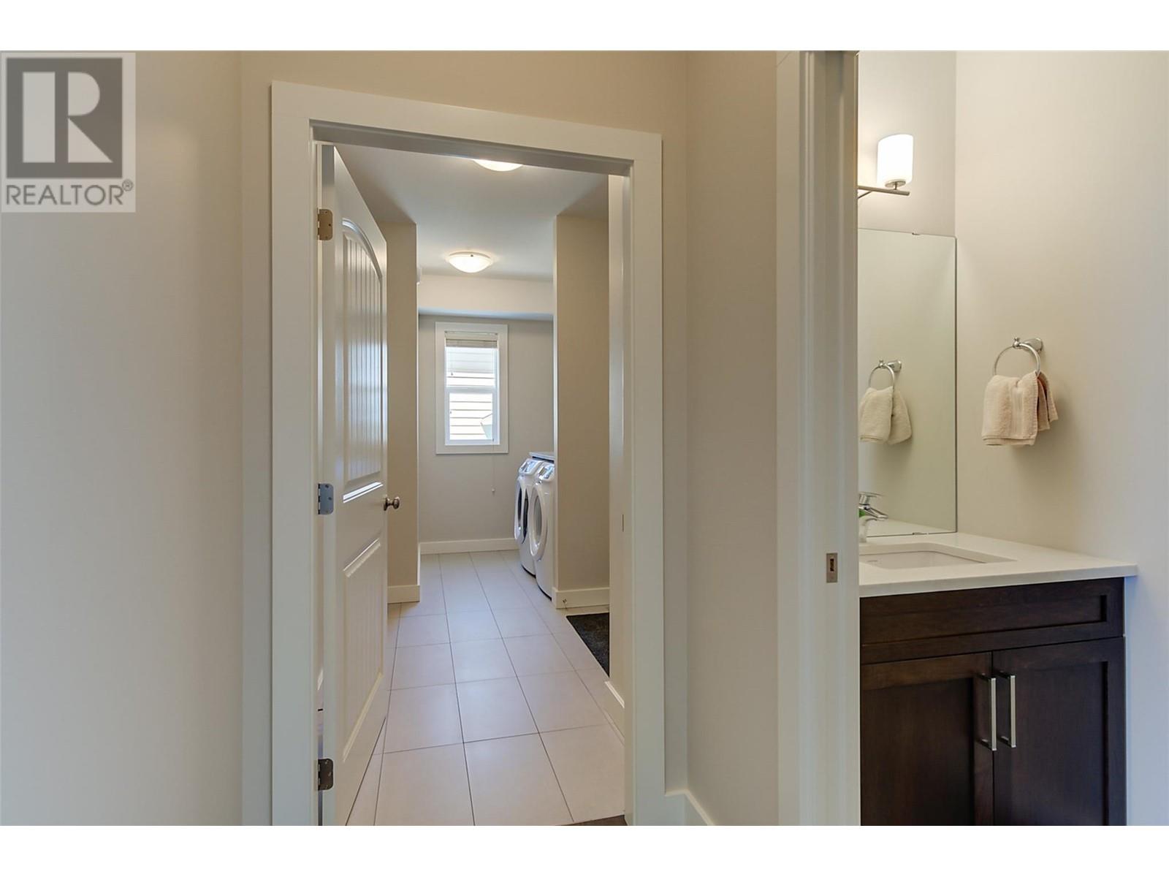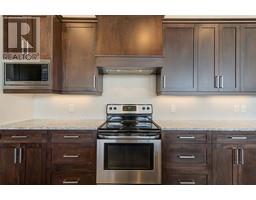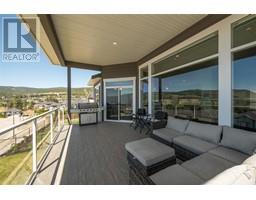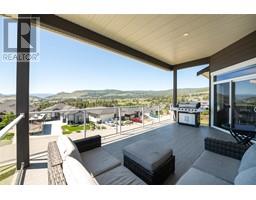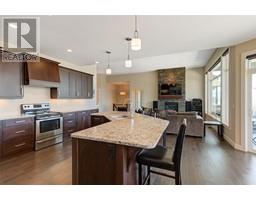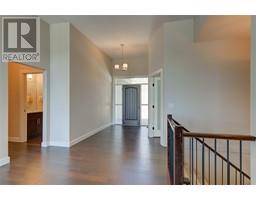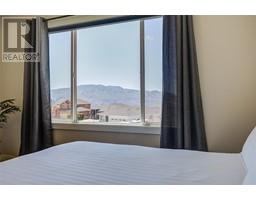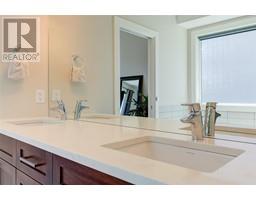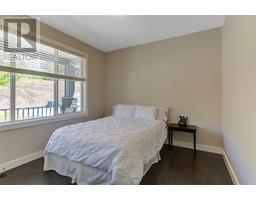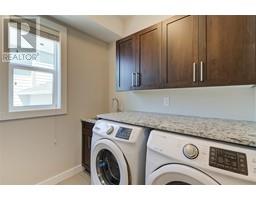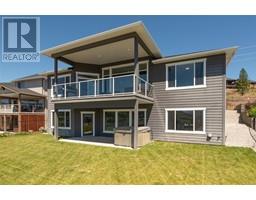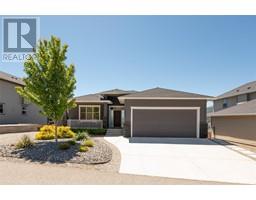4 Bedroom
3 Bathroom
2946 sqft
Fireplace
Central Air Conditioning
Forced Air, See Remarks
Underground Sprinkler
$1,180,000
Welcome to 2424 Saddleback Way located in the sought after Shannon Lake Community. This meticulously maintained walkout rancher blends comfort and convenience in a quality-built home. Close to several quality schools, West Kelowna shopping, golf courses and recreation, it offers suburban tranquility with urban accessibility. Enjoy a thoughtfully designed layout with hardwood flooring throughout. The main floor features a stone-surround fireplace, spacious kitchen, a private primary bedroom and a second bedroom that can also be used as an office space. With open concept design and lots of natural light that floods into the home, the living, dining, and kitchen areas are perfect for daily living. Enjoy the amazing views through the oversize windows on the main floor or from out on the large deck. In the walk-out basement, there are two more bedrooms and a spacious recreation room. With plenty of storage and a well-designed space, this home fulfills practical needs as well as comfort for owners. Make this exceptional property your forever home. Inquire today to book a showing! (id:46227)
Property Details
|
MLS® Number
|
10323608 |
|
Property Type
|
Single Family |
|
Neigbourhood
|
Shannon Lake |
|
Features
|
Balcony |
|
Parking Space Total
|
2 |
|
View Type
|
Lake View, Mountain View |
Building
|
Bathroom Total
|
3 |
|
Bedrooms Total
|
4 |
|
Constructed Date
|
2017 |
|
Construction Style Attachment
|
Detached |
|
Cooling Type
|
Central Air Conditioning |
|
Fireplace Fuel
|
Gas |
|
Fireplace Present
|
Yes |
|
Fireplace Type
|
Unknown |
|
Flooring Type
|
Mixed Flooring |
|
Half Bath Total
|
1 |
|
Heating Type
|
Forced Air, See Remarks |
|
Roof Material
|
Asphalt Shingle |
|
Roof Style
|
Unknown |
|
Stories Total
|
1 |
|
Size Interior
|
2946 Sqft |
|
Type
|
House |
|
Utility Water
|
Municipal Water |
Parking
Land
|
Acreage
|
No |
|
Landscape Features
|
Underground Sprinkler |
|
Sewer
|
Municipal Sewage System |
|
Size Irregular
|
0.25 |
|
Size Total
|
0.25 Ac|under 1 Acre |
|
Size Total Text
|
0.25 Ac|under 1 Acre |
|
Zoning Type
|
Unknown |
Rooms
| Level |
Type |
Length |
Width |
Dimensions |
|
Basement |
Storage |
|
|
24'3'' x 10' |
|
Basement |
Recreation Room |
|
|
38'8'' x 28'11'' |
|
Basement |
4pc Bathroom |
|
|
7'4'' x 11'2'' |
|
Basement |
Bedroom |
|
|
17'2'' x 9'9'' |
|
Basement |
Bedroom |
|
|
12'8'' x 12'4'' |
|
Main Level |
Mud Room |
|
|
7'10'' x 7'5'' |
|
Main Level |
Bedroom |
|
|
12'11'' x 10'7'' |
|
Main Level |
Laundry Room |
|
|
7'4'' x 7'1'' |
|
Main Level |
Foyer |
|
|
8'1'' x 9' |
|
Main Level |
2pc Bathroom |
|
|
6'8'' x 3' |
|
Main Level |
5pc Ensuite Bath |
|
|
9'5'' x 9'3'' |
|
Main Level |
Primary Bedroom |
|
|
14'6'' x 16'3'' |
|
Main Level |
Dining Room |
|
|
15'9'' x 9'8'' |
|
Main Level |
Living Room |
|
|
16'4'' x 23'11'' |
|
Main Level |
Kitchen |
|
|
15'9'' x 13' |
https://www.realtor.ca/real-estate/27379651/2424-saddleback-way-west-kelowna-shannon-lake






























