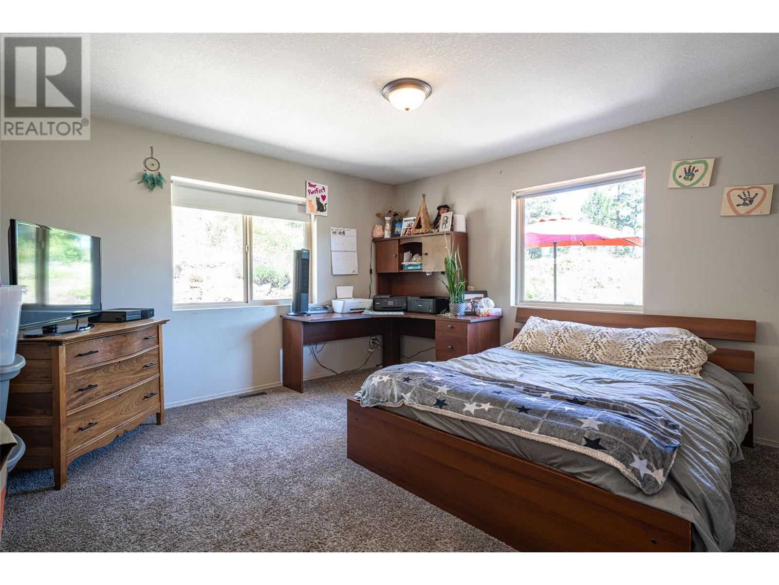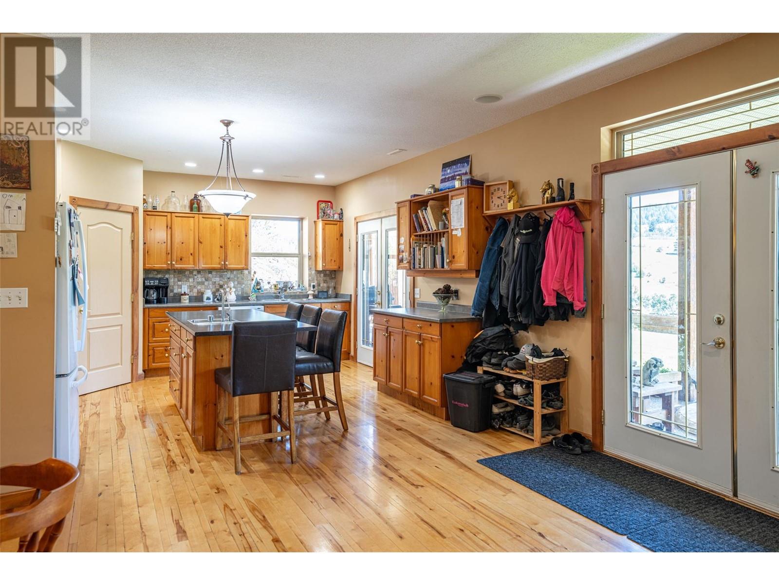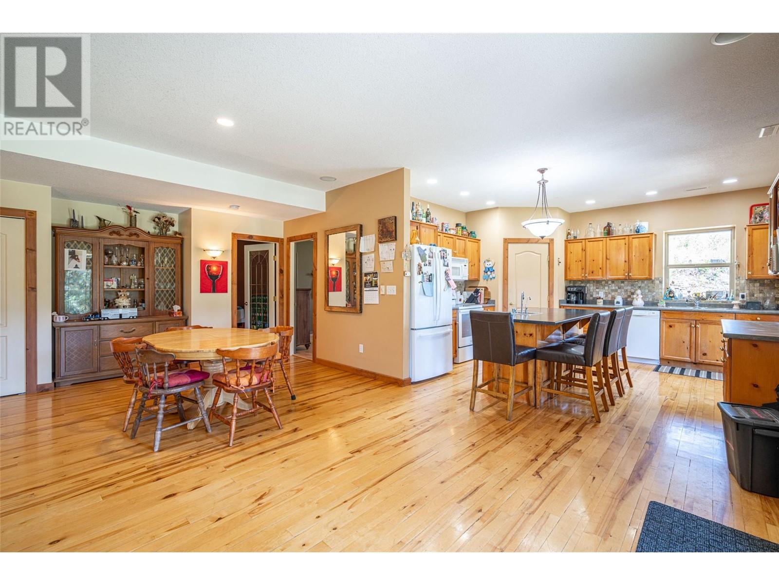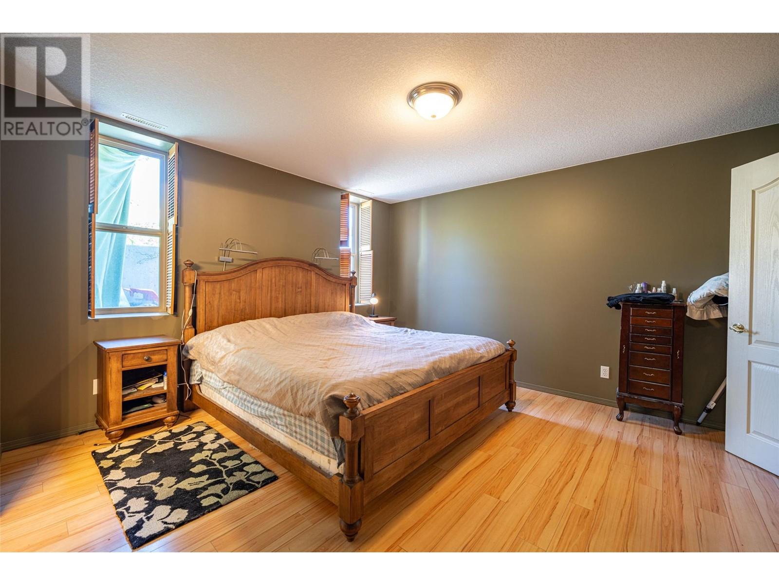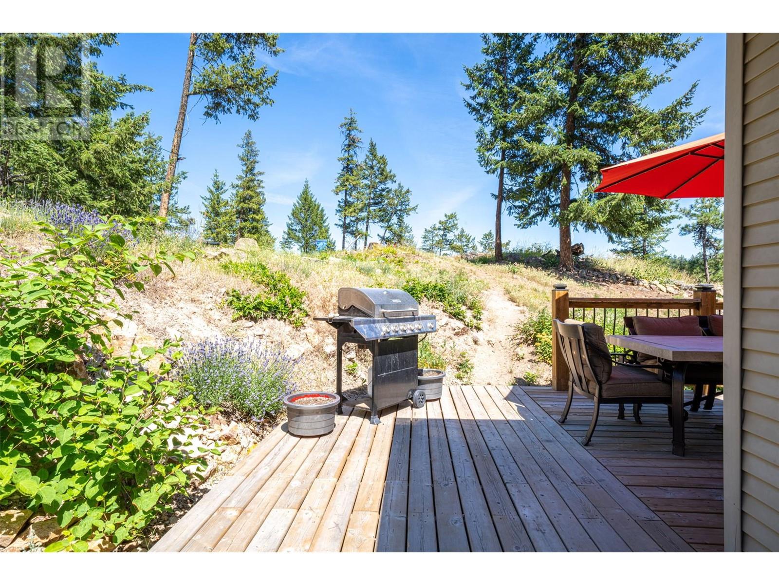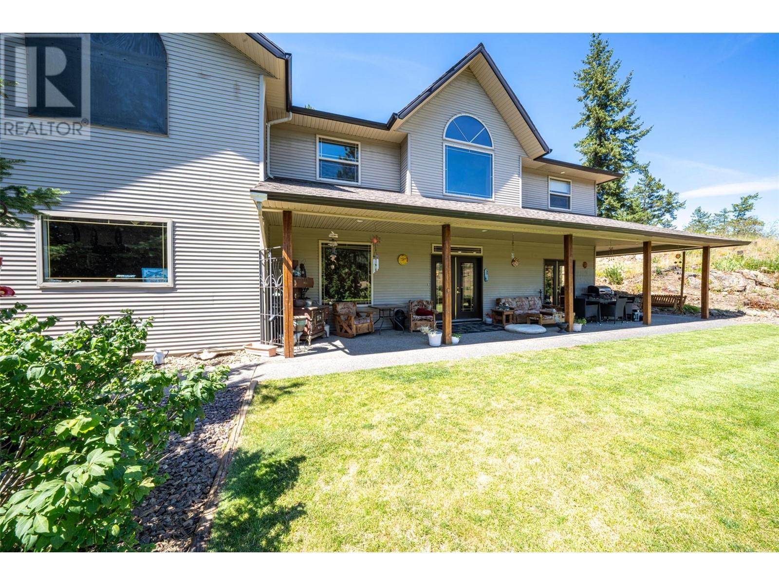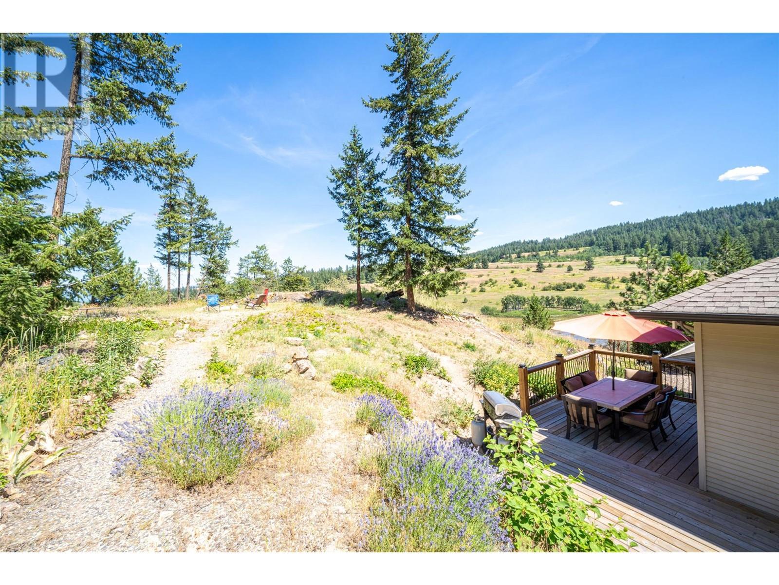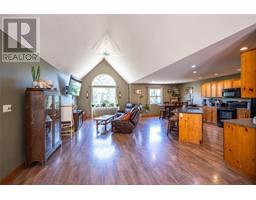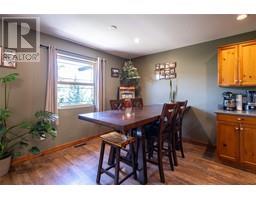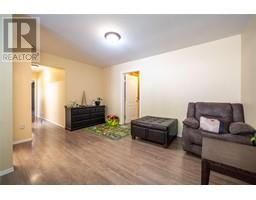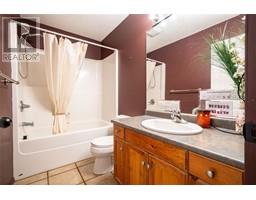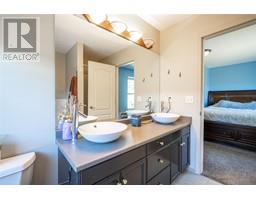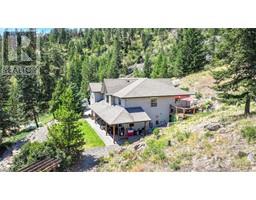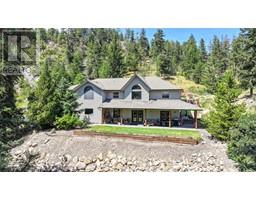7 Bedroom
5 Bathroom
4552 sqft
Fireplace
Forced Air, See Remarks
Waterfront Nearby
Acreage
Underground Sprinkler
$1,425,000
Your own 20 acre Oasis with over 4000sqft. This beautiful property offers two separate living spaces plus a separate guest cabin set amongst stunning landscape and beautiful views. Built for flexibility and convenience, it features a lower level that can function as a one-bedroom suite with a den that walks out to the lower yard and covered patio. Alongside a six-bedroom upper level home or alternatively, a configuration of three bedrooms plus a den with the lower level and four bedrooms above, perfect for extended families, Airbnb or fantastic rental income potential. Both levels boast spacious open design living areas with quality finishes, island kitchens and ample space. Enjoy the serene surroundings boasting a large, private wrap-around deck, views overlooking Thompson Lake. The property is a mecca for outdoor enthusiasts, providing access to hiking, ATVing, dirt-biking, and biking/hiking trails right from your backyard on your very own land! The guest cabin adds rental income, while ample parking enhances the practicality. Don't miss out, contact the listing team today to explore this versatile property and its endless possibilities. Located just 15 min to downtown Vernon, 25min to Kelowna and Kelowna Airport and a short beautiful drive to Wineries and just 5 min from Predator Ridge golfing and dining. (id:46227)
Property Details
|
MLS® Number
|
10319370 |
|
Property Type
|
Single Family |
|
Neigbourhood
|
Commonage |
|
Features
|
Irregular Lot Size, Central Island, Jacuzzi Bath-tub |
|
Parking Space Total
|
13 |
|
View Type
|
Lake View, Mountain View, View (panoramic) |
|
Water Front Type
|
Waterfront Nearby |
Building
|
Bathroom Total
|
5 |
|
Bedrooms Total
|
7 |
|
Constructed Date
|
2000 |
|
Construction Style Attachment
|
Detached |
|
Exterior Finish
|
Vinyl Siding |
|
Fire Protection
|
Smoke Detector Only |
|
Fireplace Fuel
|
Unknown |
|
Fireplace Present
|
Yes |
|
Fireplace Type
|
Decorative |
|
Flooring Type
|
Carpeted, Laminate, Tile |
|
Half Bath Total
|
1 |
|
Heating Type
|
Forced Air, See Remarks |
|
Roof Material
|
Asphalt Shingle |
|
Roof Style
|
Unknown |
|
Stories Total
|
2 |
|
Size Interior
|
4552 Sqft |
|
Type
|
House |
|
Utility Water
|
Well |
Parking
|
See Remarks
|
|
|
Attached Garage
|
2 |
|
Heated Garage
|
|
Land
|
Acreage
|
Yes |
|
Landscape Features
|
Underground Sprinkler |
|
Sewer
|
Septic Tank |
|
Size Frontage
|
1204 Ft |
|
Size Irregular
|
19.99 |
|
Size Total
|
19.99 Ac|10 - 50 Acres |
|
Size Total Text
|
19.99 Ac|10 - 50 Acres |
|
Zoning Type
|
Unknown |
Rooms
| Level |
Type |
Length |
Width |
Dimensions |
|
Second Level |
Bedroom |
|
|
11'11'' x 9'6'' |
|
Second Level |
Other |
|
|
8'6'' x 5'11'' |
|
Second Level |
Laundry Room |
|
|
11'8'' x 6'6'' |
|
Second Level |
3pc Bathroom |
|
|
7'5'' x 6'2'' |
|
Second Level |
4pc Bathroom |
|
|
4'10'' x 8'8'' |
|
Second Level |
Bedroom |
|
|
11'10'' x 8'3'' |
|
Second Level |
Bedroom |
|
|
11'11'' x 9'6'' |
|
Second Level |
Bedroom |
|
|
12'1'' x 10'10'' |
|
Second Level |
Bedroom |
|
|
17'0'' x 13'6'' |
|
Second Level |
5pc Ensuite Bath |
|
|
8'5'' x 8'6'' |
|
Second Level |
Primary Bedroom |
|
|
14'8'' x 12'8'' |
|
Second Level |
Family Room |
|
|
14'11'' x 22'8'' |
|
Second Level |
Kitchen |
|
|
12'3'' x 23'1'' |
|
Second Level |
Living Room |
|
|
12'6'' x 24'8'' |
|
Main Level |
Living Room |
|
|
11'7'' x 17'1'' |
|
Main Level |
Other |
|
|
38'3'' x 27'3'' |
|
Main Level |
Other |
|
|
8'10'' x 5'6'' |
|
Main Level |
2pc Bathroom |
|
|
6'6'' x 6'2'' |
|
Main Level |
Dining Room |
|
|
17'1'' x 13'11'' |
|
Main Level |
Laundry Room |
|
|
8'4'' x 8'6'' |
|
Main Level |
Den |
|
|
11'0'' x 10'0'' |
|
Main Level |
5pc Ensuite Bath |
|
|
8'10'' x 7'11'' |
|
Main Level |
Primary Bedroom |
|
|
13'10'' x 12'8'' |
|
Main Level |
Kitchen |
|
|
13'4'' x 14'6'' |
|
Main Level |
Living Room |
|
|
16'7'' x 12'5'' |
https://www.realtor.ca/real-estate/27184016/242-commonage-road-vernon-commonage




























