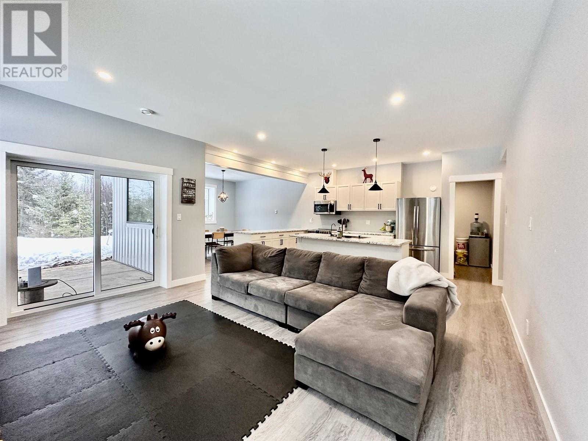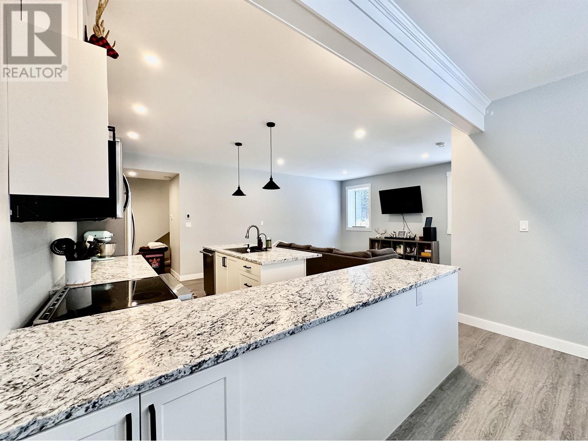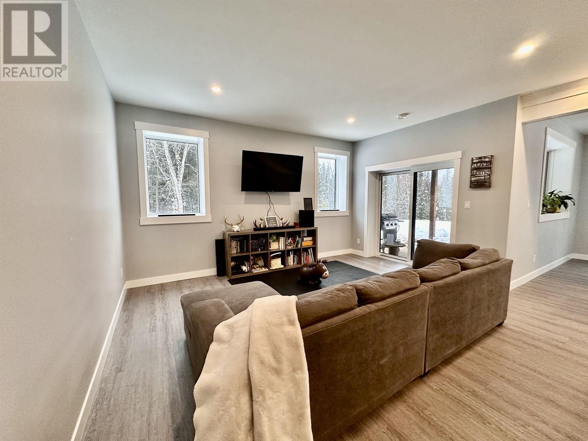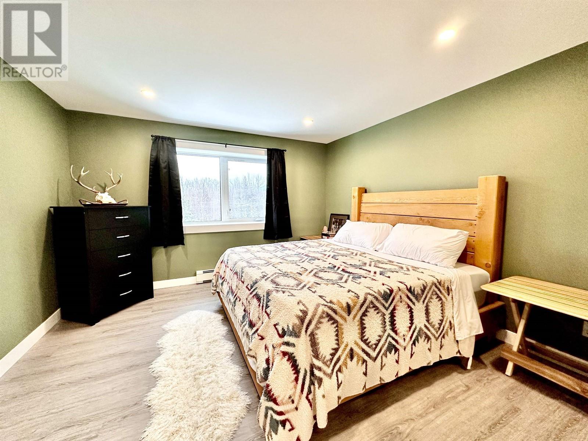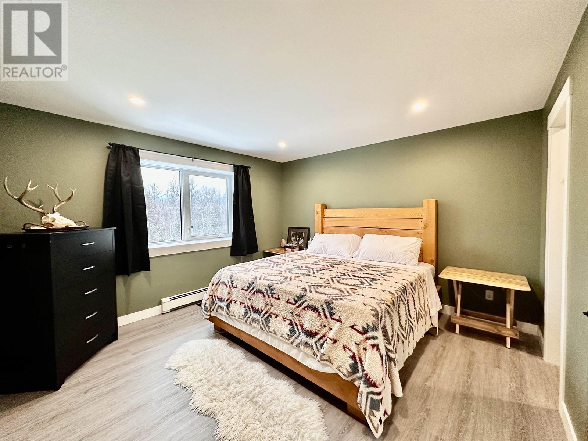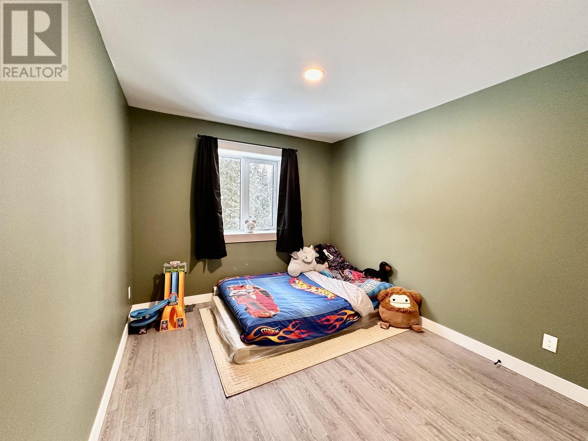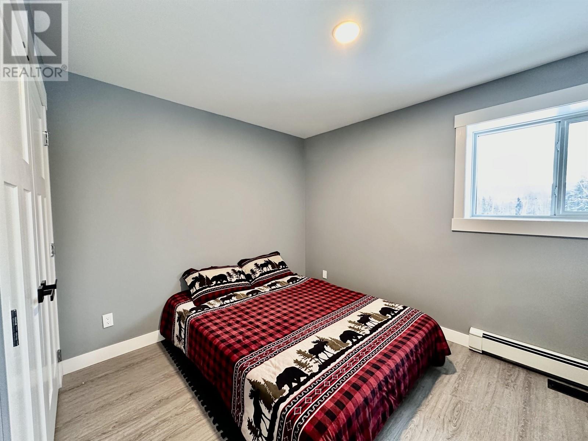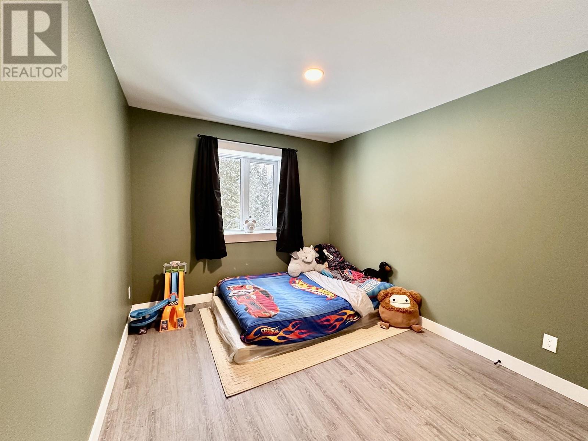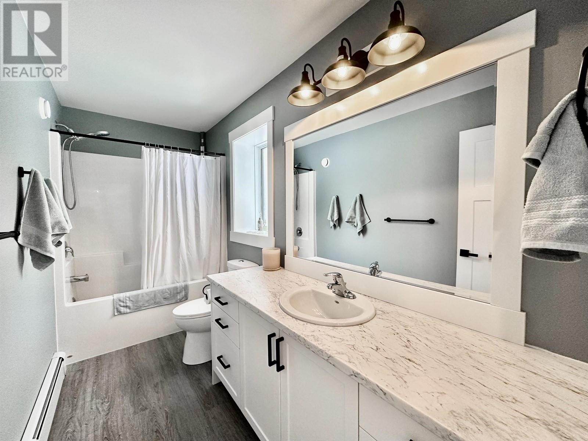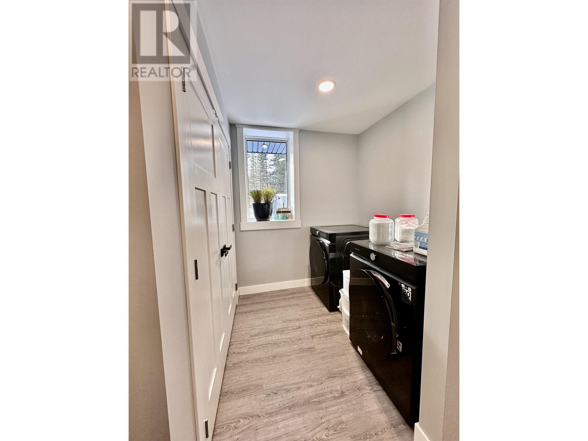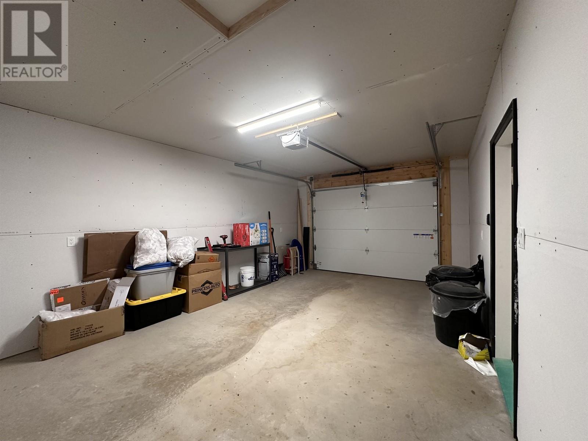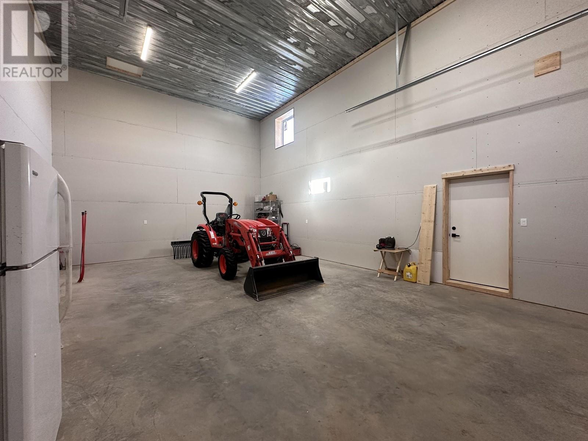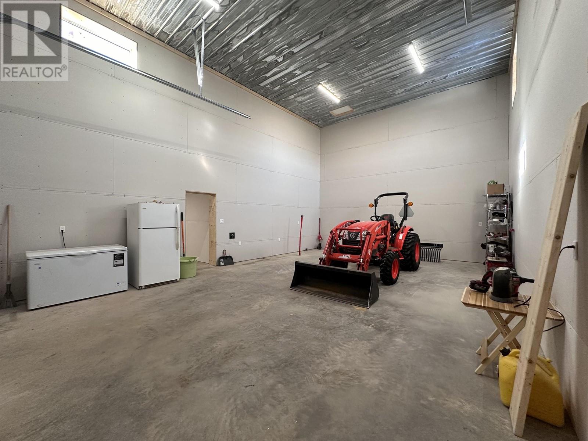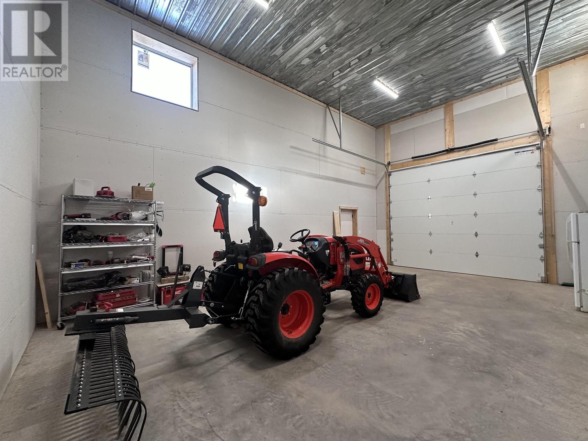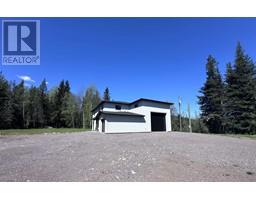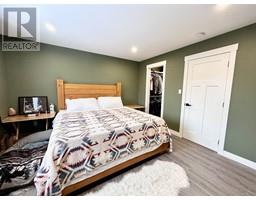4 Bedroom
3 Bathroom
2389 sqft
Baseboard Heaters
Acreage
$949,900
Embrace sustainable living within this exceptional Step Code 5/Net Zero ready property. Crafted with ICF construction, revel in the serenity of this 4-bed, 3-bath sanctuary. Enjoy airy ambiance, thanks to 9’ ceilings on the main floor and an open layout seamlessly blending comfort and functionality. The well-appointed kitchen enhances the experience, perfect for culinary enthusiasts. The attached single-car garage and an expansive 31’ x 21’ shop featuring a 12' high overhead door, there's ample space for all your hobbies and recreational vehicles. A bountiful 135' deep well produces 30 gallons/minute, sustaining the picturesque 9+ acre landscape. On top of all this value, the property is zoned H1A, allowing for a second residence! Call or Email today for an additional information package! (id:46227)
Property Details
|
MLS® Number
|
R2845075 |
|
Property Type
|
Single Family |
Building
|
Bathroom Total
|
3 |
|
Bedrooms Total
|
4 |
|
Appliances
|
Washer, Dryer, Refrigerator, Stove, Dishwasher |
|
Basement Type
|
None |
|
Constructed Date
|
2023 |
|
Construction Style Attachment
|
Detached |
|
Foundation Type
|
Concrete Perimeter |
|
Heating Fuel
|
Electric |
|
Heating Type
|
Baseboard Heaters |
|
Roof Material
|
Asphalt Shingle |
|
Roof Style
|
Conventional |
|
Stories Total
|
2 |
|
Size Interior
|
2389 Sqft |
|
Type
|
House |
|
Utility Water
|
Drilled Well |
Parking
Land
|
Acreage
|
Yes |
|
Size Irregular
|
9.11 |
|
Size Total
|
9.11 Ac |
|
Size Total Text
|
9.11 Ac |
Rooms
| Level |
Type |
Length |
Width |
Dimensions |
|
Above |
Primary Bedroom |
13 ft ,1 in |
12 ft ,8 in |
13 ft ,1 in x 12 ft ,8 in |
|
Above |
Bedroom 2 |
10 ft ,7 in |
10 ft |
10 ft ,7 in x 10 ft |
|
Above |
Bedroom 3 |
12 ft ,1 in |
9 ft ,1 in |
12 ft ,1 in x 9 ft ,1 in |
|
Above |
Other |
5 ft ,6 in |
6 ft ,3 in |
5 ft ,6 in x 6 ft ,3 in |
|
Above |
Other |
6 ft ,1 in |
8 ft ,9 in |
6 ft ,1 in x 8 ft ,9 in |
|
Above |
Flex Space |
14 ft ,5 in |
8 ft ,6 in |
14 ft ,5 in x 8 ft ,6 in |
|
Above |
Bedroom 4 |
9 ft ,6 in |
11 ft ,8 in |
9 ft ,6 in x 11 ft ,8 in |
|
Main Level |
Kitchen |
8 ft |
17 ft |
8 ft x 17 ft |
|
Main Level |
Dining Room |
13 ft ,1 in |
12 ft |
13 ft ,1 in x 12 ft |
|
Main Level |
Living Room |
15 ft |
15 ft ,5 in |
15 ft x 15 ft ,5 in |
|
Main Level |
Office |
9 ft ,6 in |
10 ft |
9 ft ,6 in x 10 ft |
|
Main Level |
Foyer |
8 ft |
10 ft |
8 ft x 10 ft |
|
Main Level |
Laundry Room |
6 ft ,8 in |
6 ft ,1 in |
6 ft ,8 in x 6 ft ,1 in |
|
Main Level |
Utility Room |
9 ft ,1 in |
6 ft ,5 in |
9 ft ,1 in x 6 ft ,5 in |
https://www.realtor.ca/real-estate/26461354/24151-river-road-smithers









