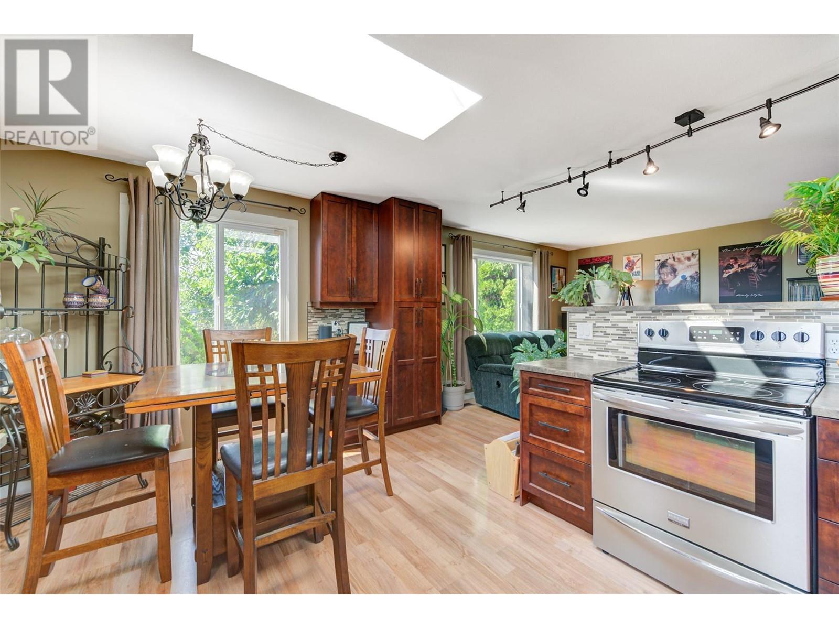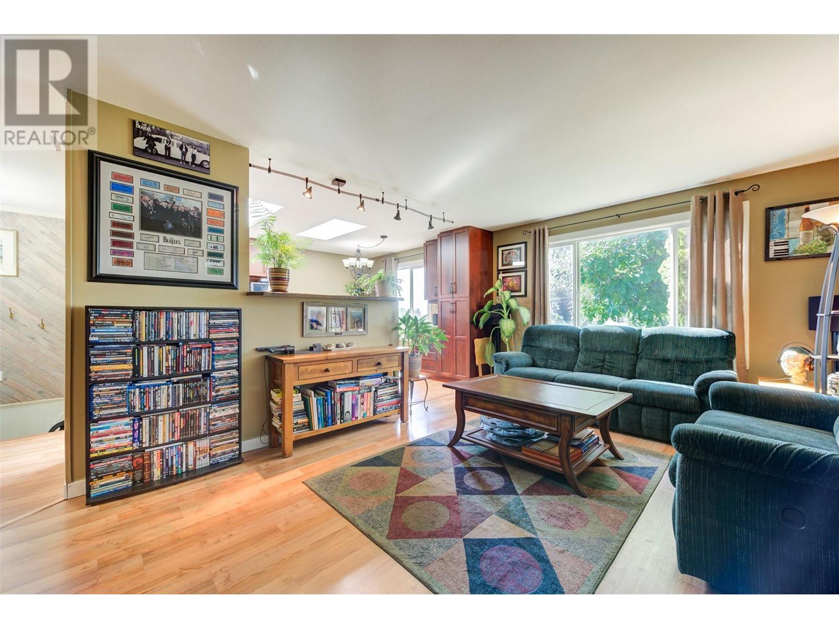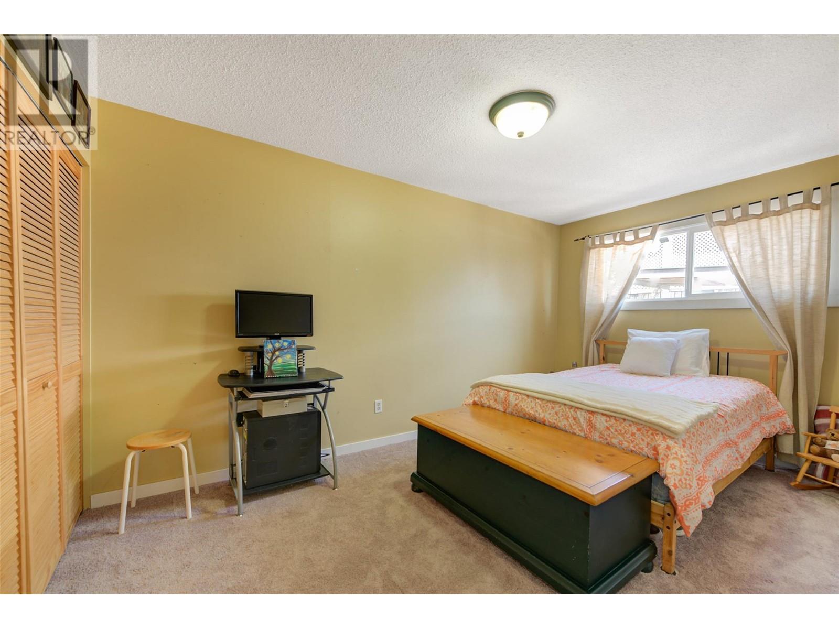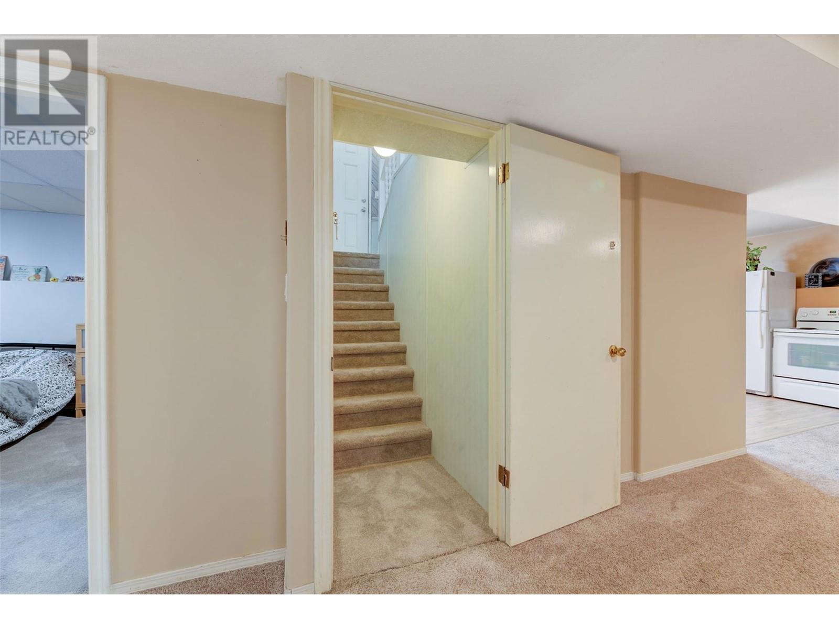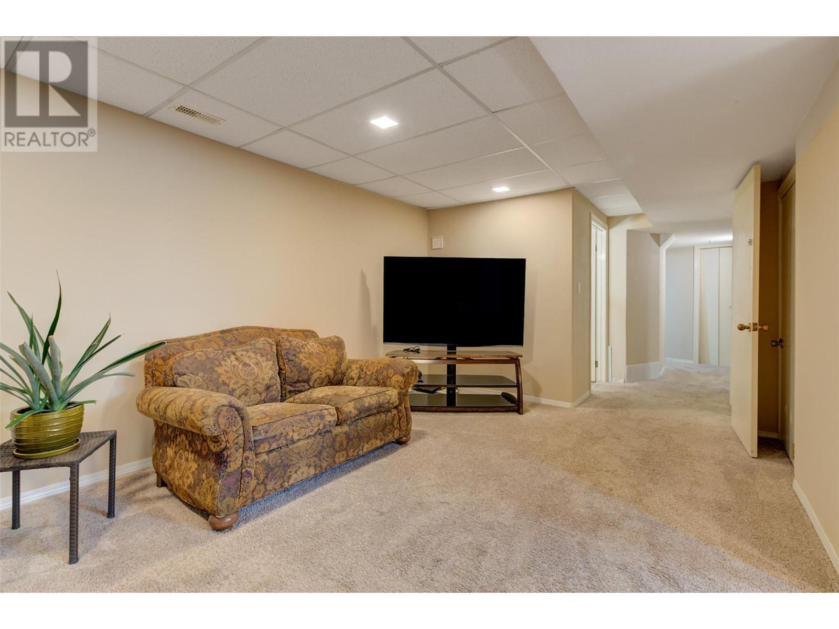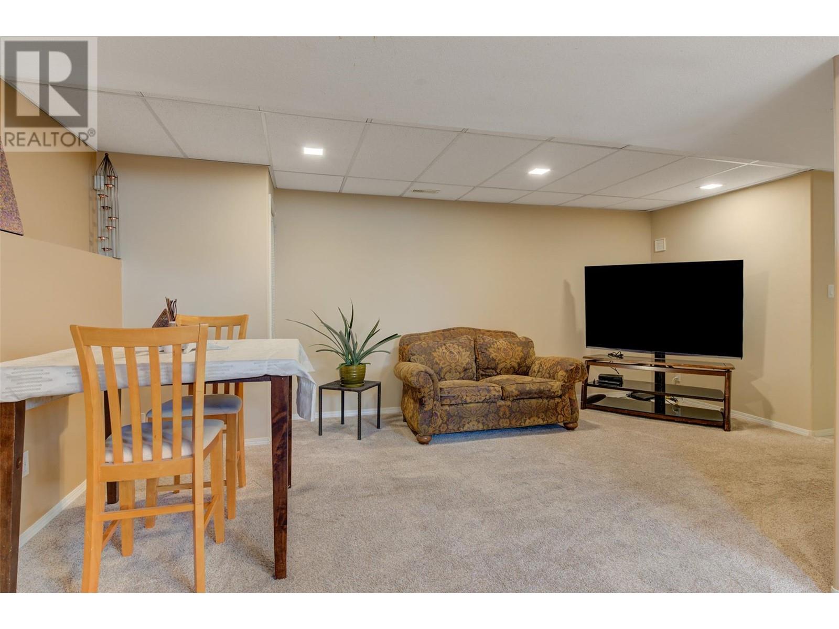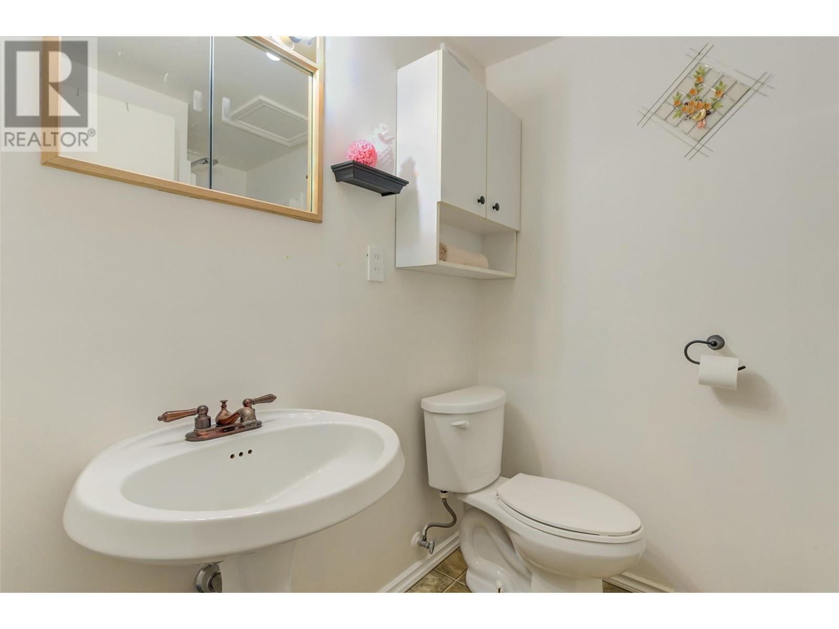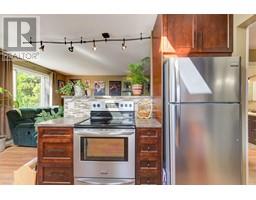3 Bedroom
2 Bathroom
1960 sqft
Central Air Conditioning
See Remarks
$649,000
Welcome to this delightful and inviting alternative to single-family living! This charming home is perfect for first-time home buyers and those looking to downsize while maintaining their own space. Inside, the open-concept kitchen, dining, and living areas are designed for modern living and entertaining, providing a comfortable space to unwind and relax, and host family meals and gatherings. The upstairs features two spacious bedrooms and a full bathroom(including tub) ensures convenience. You’ll also find access to the show stopper in this home - its lovely outdoor patio, where you can savor sneak peek views of the shimmering lake – an idyllic spot for morning coffee or evening relaxation. On the lower level, and you'll find a third bedroom and another full bathroom. This space was previously used as an in-law suite and offers versatility for your needs, whether it's accommodating tenants, as a mortgage helper, or maintaining additional space. The small fenced-in yard provides a perfect space for pets to play or for you to plant a garden. Parking is a breeze with a single car garage and plenty of additional outdoor parking spaces, including RV storage. This lovely half-duplex is nestled in a convenient neighborhood, offering easy access to all the essentials – groceries, schools, healthcare facilities, and more. Plus, you'll be just a short drive from local wineries, golf courses, and other recreational activities that make this area so desirable! (id:46227)
Property Details
|
MLS® Number
|
10322111 |
|
Property Type
|
Single Family |
|
Neigbourhood
|
Westbank Centre |
|
Community Features
|
Pets Allowed |
|
Parking Space Total
|
5 |
Building
|
Bathroom Total
|
2 |
|
Bedrooms Total
|
3 |
|
Constructed Date
|
1976 |
|
Cooling Type
|
Central Air Conditioning |
|
Heating Type
|
See Remarks |
|
Stories Total
|
2 |
|
Size Interior
|
1960 Sqft |
|
Type
|
Duplex |
|
Utility Water
|
Municipal Water |
Parking
Land
|
Acreage
|
No |
|
Sewer
|
Municipal Sewage System |
|
Size Irregular
|
0.11 |
|
Size Total
|
0.11 Ac|under 1 Acre |
|
Size Total Text
|
0.11 Ac|under 1 Acre |
|
Zoning Type
|
Unknown |
Rooms
| Level |
Type |
Length |
Width |
Dimensions |
|
Lower Level |
Living Room |
|
|
11'0'' x 17'9'' |
|
Lower Level |
3pc Bathroom |
|
|
5'8'' x 7'6'' |
|
Lower Level |
Bedroom |
|
|
10'11'' x 18'8'' |
|
Main Level |
4pc Bathroom |
|
|
9'1'' x 4'11'' |
|
Main Level |
Bedroom |
|
|
9'1'' x 14'9'' |
|
Main Level |
Primary Bedroom |
|
|
13'10'' x 19'3'' |
|
Main Level |
Living Room |
|
|
12'1'' x 18'6'' |
|
Main Level |
Kitchen |
|
|
11'3'' x 8'2'' |
https://www.realtor.ca/real-estate/27302872/2414-quince-road-west-kelowna-westbank-centre



