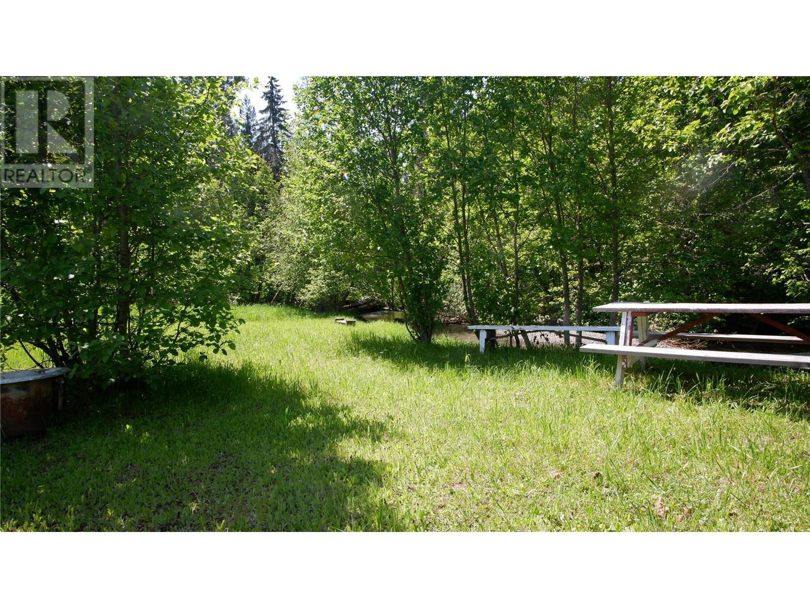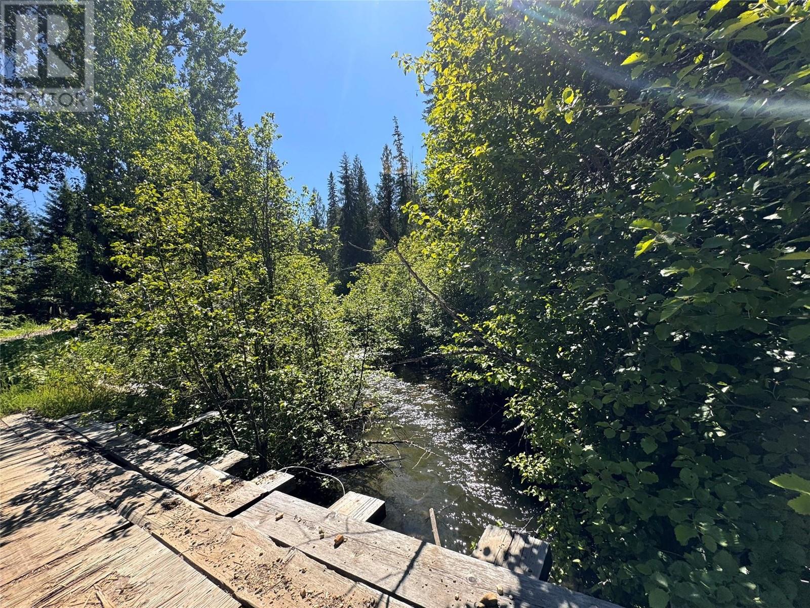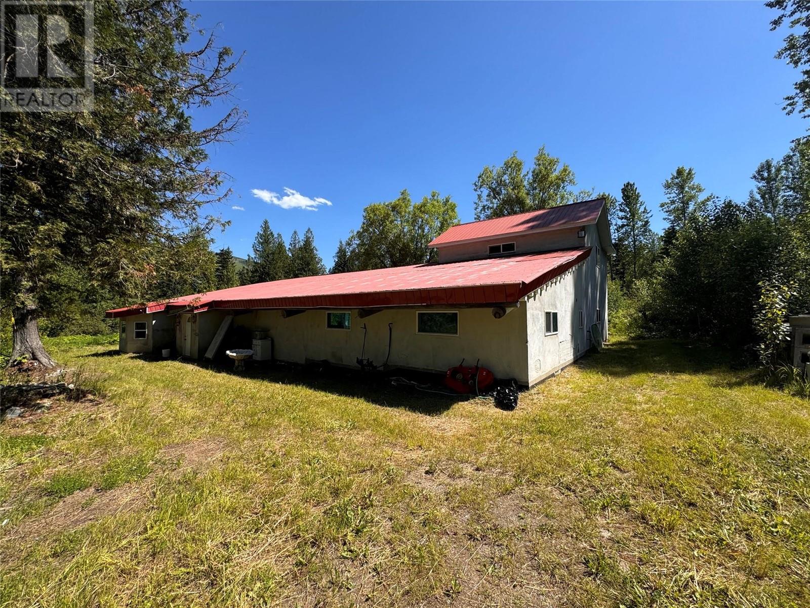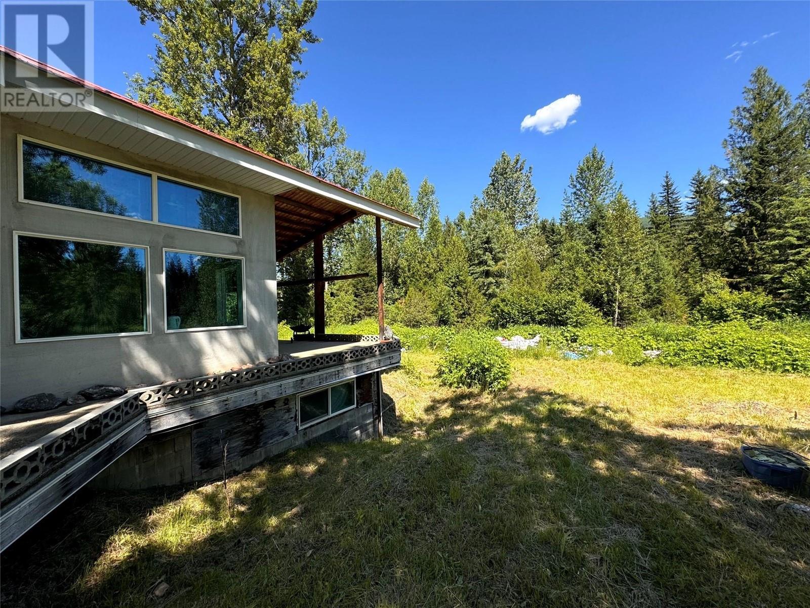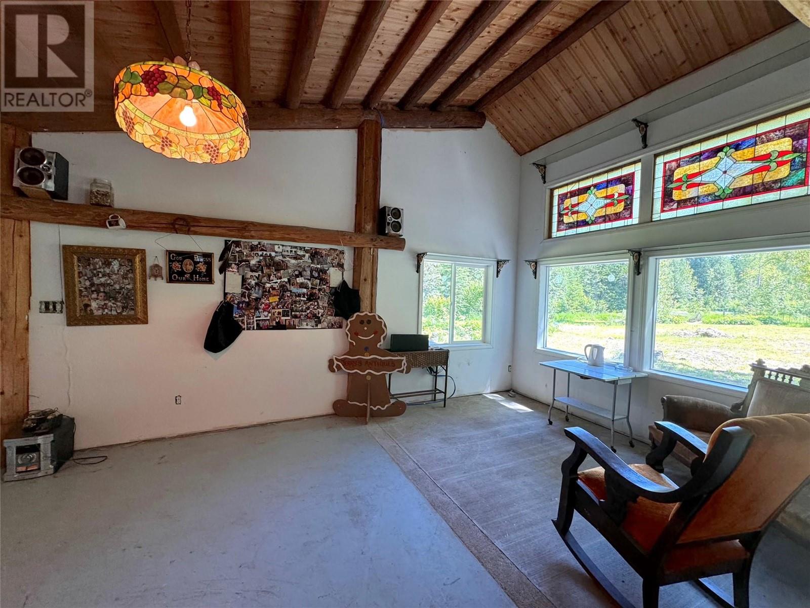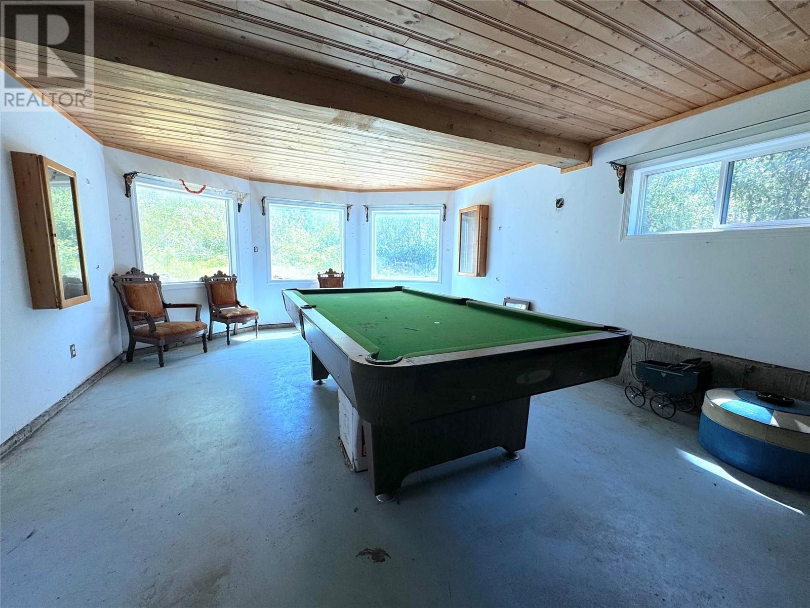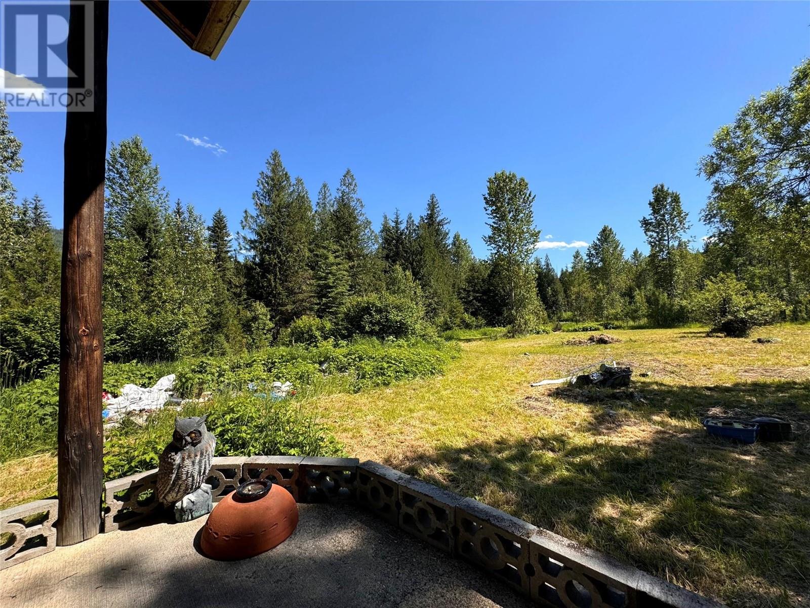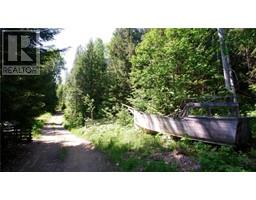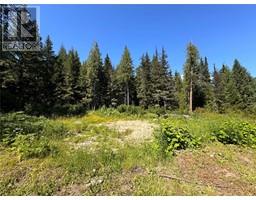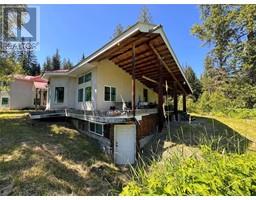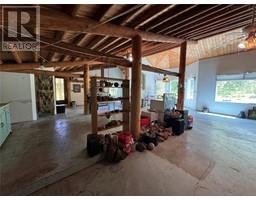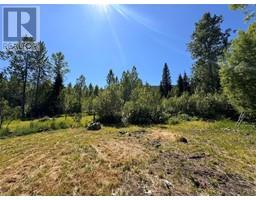2 Bedroom
1 Bathroom
1368 sqft
Fireplace
Stove, See Remarks
Acreage
$2,199,000
Private 200.712 acre treed property with 2 separate dwellings and several outbuildings. The first dwelling has many custom features, enclosed sunroom, custom wood railings, tall ceilings, bright, cozy, heated with a wood stove. Newer pump installed and Hot Water tank as well. The second dwelling is a 41x69 building which is framed with timber beams. Most of the building is open concept and ready for your ideas. Plumbing, electrical and layout is in place. The property has a large amount of trees including cedar, hemlock and fir. Plenty of potential for revenue generation. This is one of a kind and this is the first time on the market. Close to trails, fishing and 30 minutes to Enderby or Lumby. (id:46227)
Property Details
|
MLS® Number
|
10276533 |
|
Property Type
|
Single Family |
|
Neigbourhood
|
Trinity Valley |
|
Community Features
|
Rural Setting |
|
Features
|
Treed |
|
View Type
|
Mountain View, Valley View, View (panoramic) |
Building
|
Bathroom Total
|
1 |
|
Bedrooms Total
|
2 |
|
Appliances
|
Refrigerator, Dryer, Range - Electric, Washer |
|
Constructed Date
|
1940 |
|
Construction Style Attachment
|
Detached |
|
Exterior Finish
|
Stucco |
|
Fireplace Present
|
Yes |
|
Fireplace Type
|
Free Standing Metal,unknown |
|
Flooring Type
|
Linoleum, Wood |
|
Heating Fuel
|
Electric, Wood |
|
Heating Type
|
Stove, See Remarks |
|
Roof Material
|
Steel |
|
Roof Style
|
Unknown |
|
Stories Total
|
2 |
|
Size Interior
|
1368 Sqft |
|
Type
|
House |
|
Utility Water
|
Well |
Land
|
Acreage
|
Yes |
|
Sewer
|
Septic Tank |
|
Size Frontage
|
4587 Ft |
|
Size Irregular
|
200.71 |
|
Size Total
|
200.71 Ac|100+ Acres |
|
Size Total Text
|
200.71 Ac|100+ Acres |
|
Surface Water
|
Creeks, Creek Or Stream |
|
Zoning Type
|
Unknown |
Rooms
| Level |
Type |
Length |
Width |
Dimensions |
|
Second Level |
Loft |
|
|
22'0'' x 13'0'' |
|
Second Level |
Bedroom |
|
|
12'1'' x 10'4'' |
|
Main Level |
Den |
|
|
8'7'' x 6'9'' |
|
Main Level |
Recreation Room |
|
|
21'11'' x 12'9'' |
|
Main Level |
Foyer |
|
|
8'0'' x 7'9'' |
|
Main Level |
Primary Bedroom |
|
|
12'1'' x 10'4'' |
|
Main Level |
Dining Nook |
|
|
3'4'' x 5'8'' |
|
Main Level |
Living Room |
|
|
8'9'' x 14'6'' |
|
Main Level |
Dining Room |
|
|
11'5'' x 9'9'' |
|
Main Level |
Full Bathroom |
|
|
10'2'' x 7'1'' |
|
Main Level |
Kitchen |
|
|
13'5'' x 8'9'' |
https://www.realtor.ca/real-estate/25686096/2410-trinity-valley-road-enderby-trinity-valley






